Laundry Room with White Cabinets and Blue Walls Ideas
Refine by:
Budget
Sort by:Popular Today
101 - 120 of 1,147 photos
Item 1 of 3
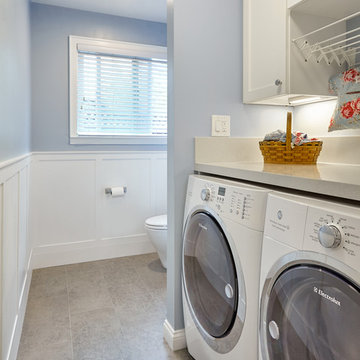
Kristen Paulin Photography
Small transitional single-wall porcelain tile utility room photo in San Francisco with shaker cabinets, white cabinets, quartz countertops, blue walls and a side-by-side washer/dryer
Small transitional single-wall porcelain tile utility room photo in San Francisco with shaker cabinets, white cabinets, quartz countertops, blue walls and a side-by-side washer/dryer
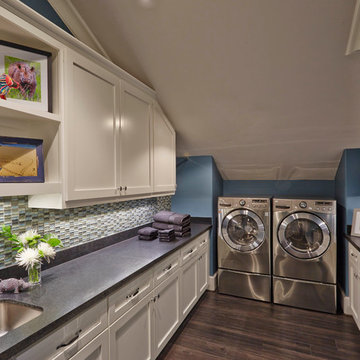
Function meets Color in this bold laundry room. Bright, blue walls compliment the Client's beloved Cheetah abstract art. We pulled colors from this pieces as inspiration for the glass multi colored backsplash and cool gray hard surfaces.
Erika Barczak, By Design Interiors, Inc.
Photo Credit: Michael Kaskel www.kaskelphoto.com
Builder: Roy Van Den Heuvel, Brand R Construction
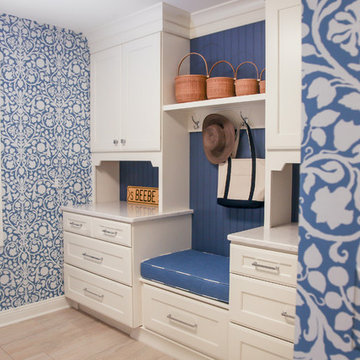
S. Photography
Example of a mid-sized classic galley light wood floor utility room design in Other with recessed-panel cabinets, white cabinets, quartz countertops, blue walls and a side-by-side washer/dryer
Example of a mid-sized classic galley light wood floor utility room design in Other with recessed-panel cabinets, white cabinets, quartz countertops, blue walls and a side-by-side washer/dryer
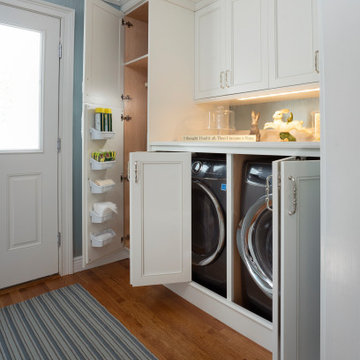
Storing the washer and dryer behind cabinets make for a simple clean look.
Photo Credit: Len Marks Photography
Mid-sized transitional medium tone wood floor and brown floor utility room photo in New York with white cabinets, blue walls and a side-by-side washer/dryer
Mid-sized transitional medium tone wood floor and brown floor utility room photo in New York with white cabinets, blue walls and a side-by-side washer/dryer
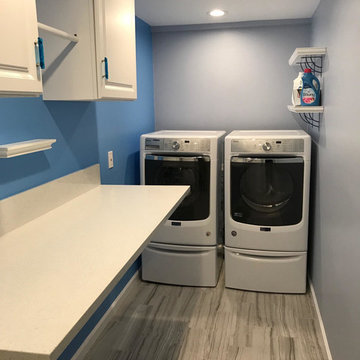
With a small space, we created a great feeling laundry room inside a garage with a Porcelain tile on the floor, warm accent color on the wall, Quartz counter top, hanging rod and two cabinets.
All lights are LED 6''.
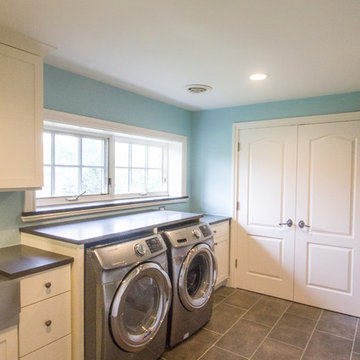
Example of a mid-sized transitional single-wall ceramic tile dedicated laundry room design in Detroit with a farmhouse sink, shaker cabinets, white cabinets, soapstone countertops, blue walls and a side-by-side washer/dryer
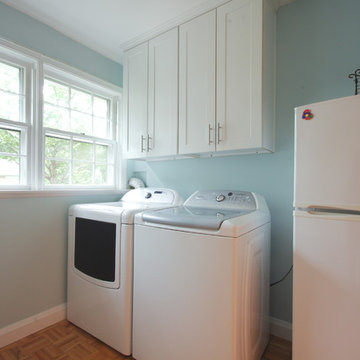
We also renovated the laundry room in this home, creating a clean and airy space.
Inspiration for a mid-sized timeless l-shaped medium tone wood floor utility room remodel in Baltimore with a drop-in sink, shaker cabinets, white cabinets, laminate countertops, blue walls and a side-by-side washer/dryer
Inspiration for a mid-sized timeless l-shaped medium tone wood floor utility room remodel in Baltimore with a drop-in sink, shaker cabinets, white cabinets, laminate countertops, blue walls and a side-by-side washer/dryer
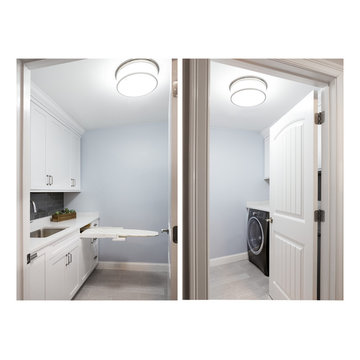
Photography by Daniela Goncalves
Small transitional galley ceramic tile laundry room photo in Boston with an undermount sink, shaker cabinets, white cabinets, solid surface countertops, blue walls and a side-by-side washer/dryer
Small transitional galley ceramic tile laundry room photo in Boston with an undermount sink, shaker cabinets, white cabinets, solid surface countertops, blue walls and a side-by-side washer/dryer
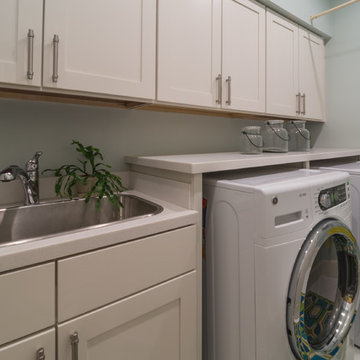
Danielle Atkinson, VSI Group
Example of a transitional ceramic tile laundry room design in Atlanta with a drop-in sink, recessed-panel cabinets, white cabinets, solid surface countertops, blue walls and a side-by-side washer/dryer
Example of a transitional ceramic tile laundry room design in Atlanta with a drop-in sink, recessed-panel cabinets, white cabinets, solid surface countertops, blue walls and a side-by-side washer/dryer
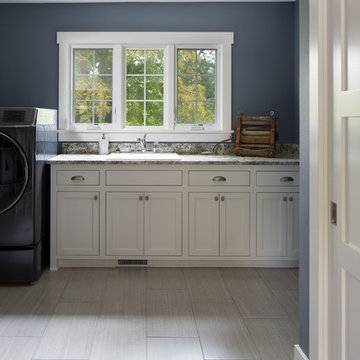
Open concept mudroom laundry room with custom flat panel inset cabinetry, white painted trim, and porcelain tile. (Ryan Hainey)
Utility room - large transitional l-shaped porcelain tile utility room idea in Milwaukee with a drop-in sink, flat-panel cabinets, white cabinets, laminate countertops, blue walls and a side-by-side washer/dryer
Utility room - large transitional l-shaped porcelain tile utility room idea in Milwaukee with a drop-in sink, flat-panel cabinets, white cabinets, laminate countertops, blue walls and a side-by-side washer/dryer
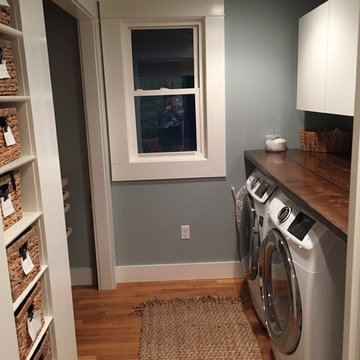
Inspiration for a transitional single-wall medium tone wood floor dedicated laundry room remodel in Providence with flat-panel cabinets, white cabinets, wood countertops, blue walls and a side-by-side washer/dryer
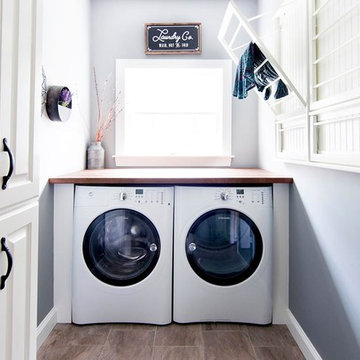
Example of a mid-sized transitional single-wall medium tone wood floor and brown floor dedicated laundry room design in Boston with shaker cabinets, white cabinets, wood countertops, blue walls and a side-by-side washer/dryer
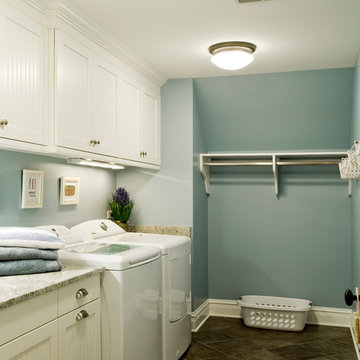
http://www.pickellbuilders.com. Photography by Linda Oyama Bryan. Laundry Room with White Recessed Panel Beadboard Cabinets and 13"x13" LEA Rainforest Porcelain Tile Floor.
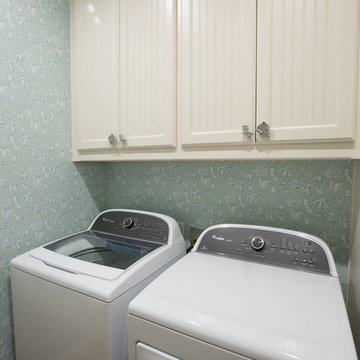
barndominium utility room
Laundry closet - small traditional single-wall laundry closet idea in Dallas with recessed-panel cabinets, white cabinets, blue walls and a side-by-side washer/dryer
Laundry closet - small traditional single-wall laundry closet idea in Dallas with recessed-panel cabinets, white cabinets, blue walls and a side-by-side washer/dryer
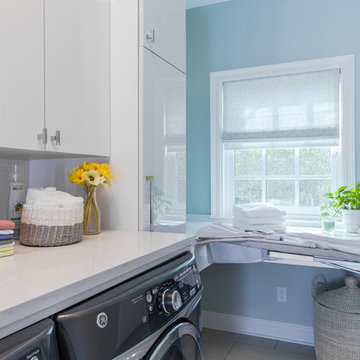
Our clients had a spacious laundry room that was poorly designed and felt stuck in the ‘90s. We added storage, updated the space, and created a laundry oasis. Now they can look forward to ironing and folding!
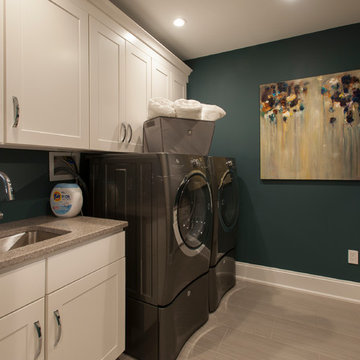
Example of a large trendy galley porcelain tile and gray floor utility room design in Philadelphia with an undermount sink, shaker cabinets, white cabinets, a side-by-side washer/dryer and blue walls
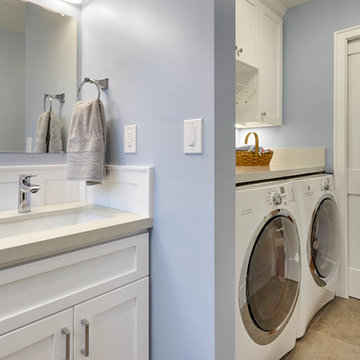
Kristen Paulin Photographer
Utility room - mid-sized transitional single-wall ceramic tile and gray floor utility room idea in San Francisco with a side-by-side washer/dryer, recessed-panel cabinets, white cabinets, quartz countertops, blue walls and gray countertops
Utility room - mid-sized transitional single-wall ceramic tile and gray floor utility room idea in San Francisco with a side-by-side washer/dryer, recessed-panel cabinets, white cabinets, quartz countertops, blue walls and gray countertops
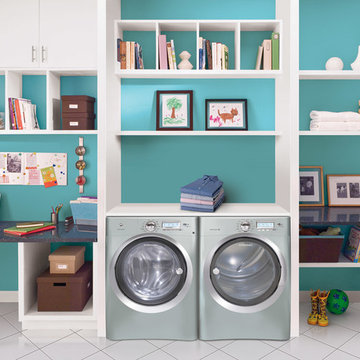
Electrolux appliances are developed in close collaboration with professional chefs and can be found in many Michelin-star restaurants across Europe and North America. Our laundry products are also trusted by the world finest hotels and healthcare facilities, where clean is paramount.
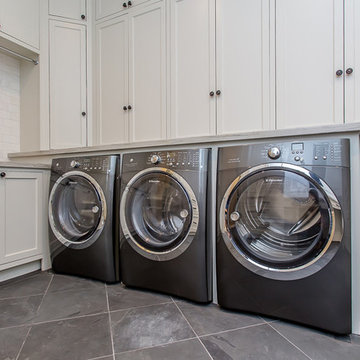
Inspiration for a large transitional u-shaped slate floor utility room remodel in Houston with an undermount sink, white cabinets, quartzite countertops, blue walls, a side-by-side washer/dryer and recessed-panel cabinets
Laundry Room with White Cabinets and Blue Walls Ideas
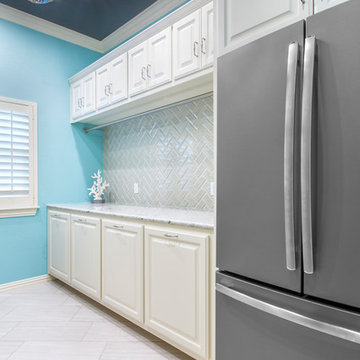
The completed laundry room remodel features a full-sized refrigerator with large storage cabinets above. A long 3 CM Granite counter space was installed extending the length of the wall beside the fridge, perfect for folding and sorting laundry. Below the counter are 4 pull-out laundry baskets for convenient organization. Above the counter is a clothing rack for hanging items and individual cabinets for added storage space.
Photography by Todd Ramsey, Impressia
6





