Laundry Room with White Cabinets and Blue Walls Ideas
Refine by:
Budget
Sort by:Popular Today
81 - 100 of 1,147 photos
Item 1 of 3
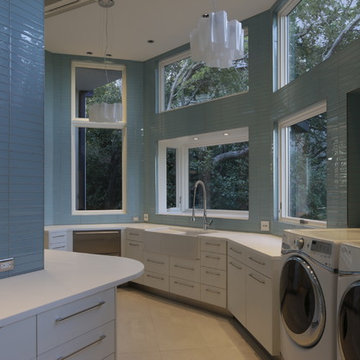
Inspiration for a large u-shaped travertine floor dedicated laundry room remodel in Dallas with a farmhouse sink, flat-panel cabinets, white cabinets, solid surface countertops, blue walls and a side-by-side washer/dryer
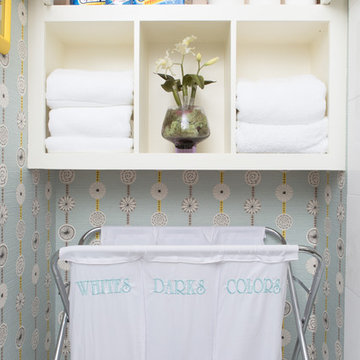
Kieran Wagner (www.kieranwagner.com)
Trendy dedicated laundry room photo in Richmond with white cabinets and blue walls
Trendy dedicated laundry room photo in Richmond with white cabinets and blue walls
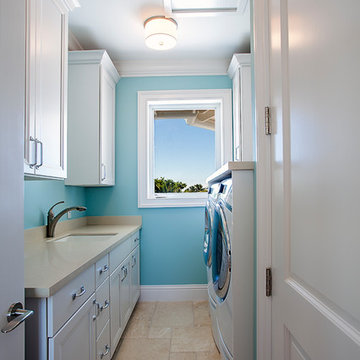
Odd Duck Photography
Large beach style galley ceramic tile and beige floor dedicated laundry room photo in Miami with a drop-in sink, recessed-panel cabinets, white cabinets, solid surface countertops, blue walls and a side-by-side washer/dryer
Large beach style galley ceramic tile and beige floor dedicated laundry room photo in Miami with a drop-in sink, recessed-panel cabinets, white cabinets, solid surface countertops, blue walls and a side-by-side washer/dryer
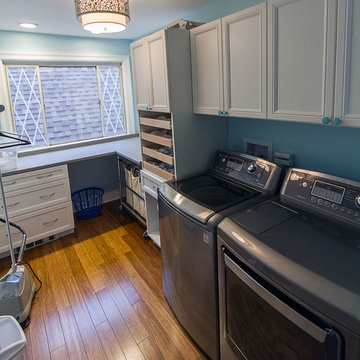
Rob Schwerdt
Mid-sized trendy l-shaped bamboo floor dedicated laundry room photo in Other with an undermount sink, recessed-panel cabinets, white cabinets, quartz countertops, blue walls and a side-by-side washer/dryer
Mid-sized trendy l-shaped bamboo floor dedicated laundry room photo in Other with an undermount sink, recessed-panel cabinets, white cabinets, quartz countertops, blue walls and a side-by-side washer/dryer
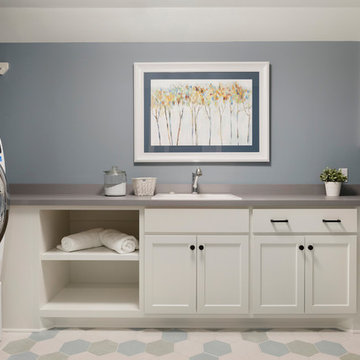
Fun laundry room with hexagon tiles & plenty of storage!
Example of a mid-sized transitional u-shaped porcelain tile and multicolored floor dedicated laundry room design in Minneapolis with a drop-in sink, shaker cabinets, white cabinets, laminate countertops, blue walls, a side-by-side washer/dryer and gray countertops
Example of a mid-sized transitional u-shaped porcelain tile and multicolored floor dedicated laundry room design in Minneapolis with a drop-in sink, shaker cabinets, white cabinets, laminate countertops, blue walls, a side-by-side washer/dryer and gray countertops
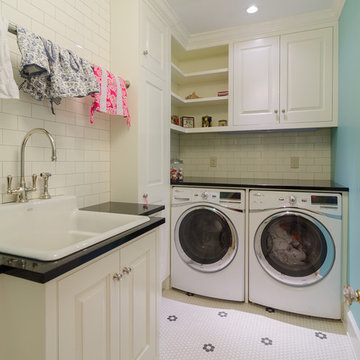
This upstairs laundry features traditional white cabinetry and black granite tops with a period porcelain laundry tub and marble floor. The shallow full height cabinet allows for storage of an ironing board and miscellaneous items without interfering with the washer & dryer. Corner open shelving connects the cabinetry.
Photos by Dish Design
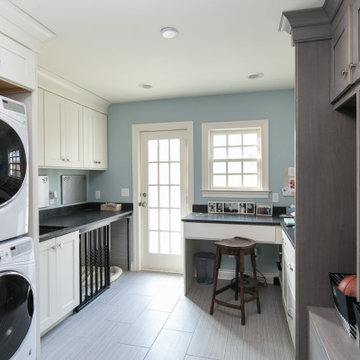
The new mudroom serves many purposes. Each kid in the family has their own cubby space to store their school and sports bags. The washer and dryer are also in this area which is convenient for washing dirty sports clothes. There’s even a space for the dogs under the counter with a sliding door. The desk and counter space work well for dropping mail or keeping things out of the view from the rest of the house.
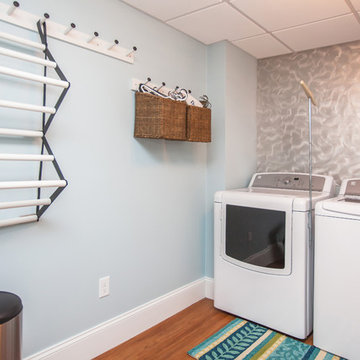
This laundry room design is exactly what every home needs! As a dedicated utility, storage, and laundry room, it includes space to store laundry supplies, pet products, and much more. It also incorporates a utility sink, countertop, and dedicated areas to sort dirty clothes and hang wet clothes to dry. The space also includes a relaxing bench set into the wall of cabinetry.
Photos by Susan Hagstrom
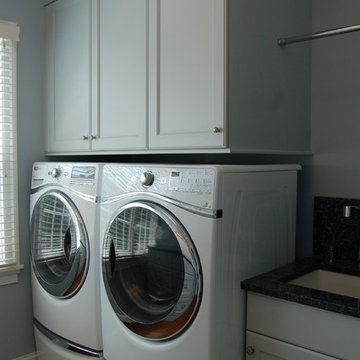
Dedicated laundry room - huge traditional galley medium tone wood floor dedicated laundry room idea in DC Metro with an undermount sink, recessed-panel cabinets, granite countertops, blue walls, a side-by-side washer/dryer and white cabinets

Let there be light. There will be in this sunny style designed to capture amazing views as well as every ray of sunlight throughout the day. Architectural accents of the past give this modern barn-inspired design a historical look and importance. Custom details enhance both the exterior and interior, giving this home real curb appeal. Decorative brackets and large windows surround the main entrance, welcoming friends and family to the handsome board and batten exterior, which also features a solid stone foundation, varying symmetrical roof lines with interesting pitches, trusses, and a charming cupola over the garage. Once inside, an open floor plan provides both elegance and ease. A central foyer leads into the 2,700-square-foot main floor and directly into a roomy 18 by 19-foot living room with a natural fireplace and soaring ceiling heights open to the second floor where abundant large windows bring the outdoors in. Beyond is an approximately 200 square foot screened porch that looks out over the verdant backyard. To the left is the dining room and open-plan family-style kitchen, which, at 16 by 14-feet, has space to accommodate both everyday family and special occasion gatherings. Abundant counter space, a central island and nearby pantry make it as convenient as it is attractive. Also on this side of the floor plan is the first-floor laundry and a roomy mudroom sure to help you keep your family organized. The plan’s right side includes more private spaces, including a large 12 by 17-foot master bedroom suite with natural fireplace, master bath, sitting area and walk-in closet, and private study/office with a large file room. The 1,100-square foot second level includes two spacious family bedrooms and a cozy 10 by 18-foot loft/sitting area. More fun awaits in the 1,600-square-foot lower level, with an 8 by 12-foot exercise room, a hearth room with fireplace, a billiards and refreshment space and a large home theater.
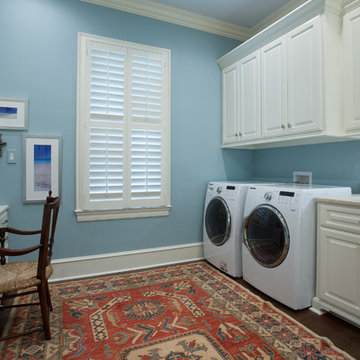
Custom home by Parkinson Building Group in Little Rock, AR.
Utility room - mid-sized traditional galley dark wood floor and brown floor utility room idea in Little Rock with an undermount sink, raised-panel cabinets, white cabinets, quartz countertops, blue walls and a side-by-side washer/dryer
Utility room - mid-sized traditional galley dark wood floor and brown floor utility room idea in Little Rock with an undermount sink, raised-panel cabinets, white cabinets, quartz countertops, blue walls and a side-by-side washer/dryer
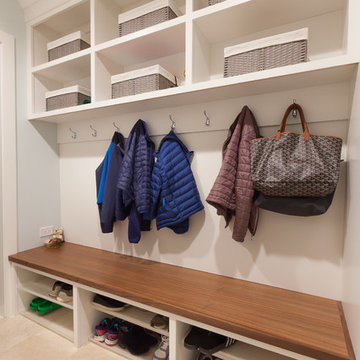
Elizabeth Steiner Photography
Example of a mid-sized transitional u-shaped marble floor and beige floor utility room design in Chicago with an undermount sink, shaker cabinets, white cabinets, quartz countertops, blue walls, a side-by-side washer/dryer and gray countertops
Example of a mid-sized transitional u-shaped marble floor and beige floor utility room design in Chicago with an undermount sink, shaker cabinets, white cabinets, quartz countertops, blue walls, a side-by-side washer/dryer and gray countertops
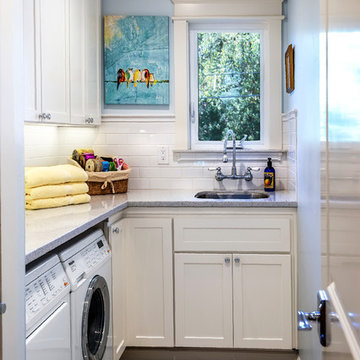
Charlie Gibson Photography
Example of a classic ceramic tile laundry room design in San Francisco with an undermount sink, white cabinets, marble countertops, blue walls and a side-by-side washer/dryer
Example of a classic ceramic tile laundry room design in San Francisco with an undermount sink, white cabinets, marble countertops, blue walls and a side-by-side washer/dryer
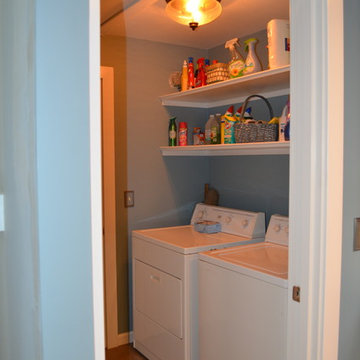
Previously the laundry area was a closet with a pass through area that lead to a hallway for the bedrooms. Since there was already access to the bedrooms on the other side of the wall, we closed off the pass through, removed the closet doors in front of the washer/ dryer and gave the client a functional and usefully laundry room.
Coast to Coast Design, LLC
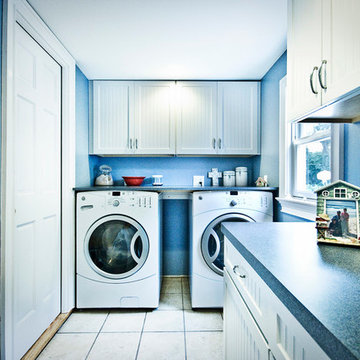
Laundry room addition.
New cabinets, washer, dryer, floors, countertops, pocket doors, windows and exterior door.
Inspiration for a mid-sized contemporary l-shaped ceramic tile utility room remodel in Huntington with white cabinets, blue walls, a side-by-side washer/dryer, shaker cabinets and laminate countertops
Inspiration for a mid-sized contemporary l-shaped ceramic tile utility room remodel in Huntington with white cabinets, blue walls, a side-by-side washer/dryer, shaker cabinets and laminate countertops
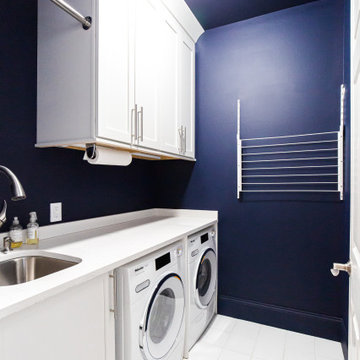
Inspiration for a small eclectic single-wall dedicated laundry room remodel in Atlanta with a single-bowl sink, shaker cabinets, white cabinets, quartz countertops, blue walls, a side-by-side washer/dryer and white countertops
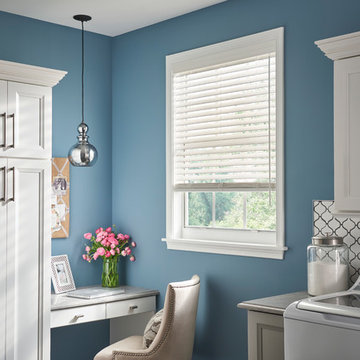
Inspiration for a large contemporary u-shaped utility room remodel in Atlanta with recessed-panel cabinets, white cabinets, marble countertops, blue walls, a side-by-side washer/dryer and gray countertops
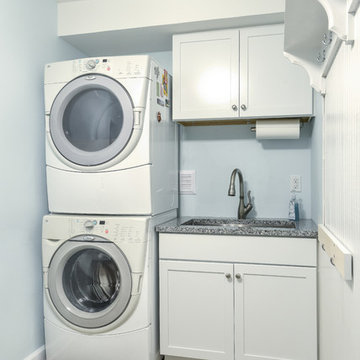
Mid-sized transitional single-wall travertine floor dedicated laundry room photo in Detroit with an undermount sink, shaker cabinets, white cabinets, granite countertops, blue walls and a stacked washer/dryer
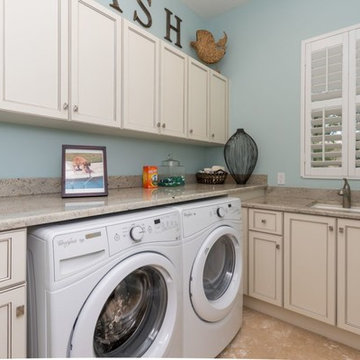
Laundry
Example of a mid-sized classic l-shaped travertine floor dedicated laundry room design in Tampa with an undermount sink, raised-panel cabinets, white cabinets, granite countertops, blue walls and a side-by-side washer/dryer
Example of a mid-sized classic l-shaped travertine floor dedicated laundry room design in Tampa with an undermount sink, raised-panel cabinets, white cabinets, granite countertops, blue walls and a side-by-side washer/dryer
Laundry Room with White Cabinets and Blue Walls Ideas
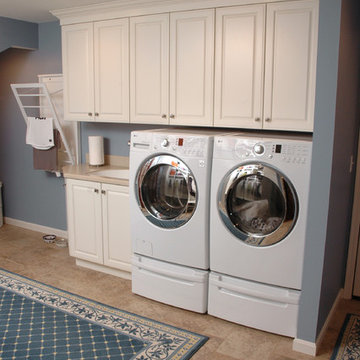
Neal's Design Remodel
Inspiration for a mid-sized timeless porcelain tile utility room remodel in Cincinnati with white cabinets, blue walls, a side-by-side washer/dryer and an undermount sink
Inspiration for a mid-sized timeless porcelain tile utility room remodel in Cincinnati with white cabinets, blue walls, a side-by-side washer/dryer and an undermount sink
5





