Laundry Room with White Cabinets and Blue Walls Ideas
Refine by:
Budget
Sort by:Popular Today
141 - 160 of 1,147 photos
Item 1 of 3
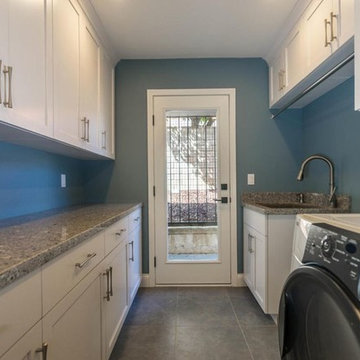
We used an unused home office to create an indoor Laundry Room and expand a dark and cramped Family Room. This bright and cheerful space almost makes chores great!
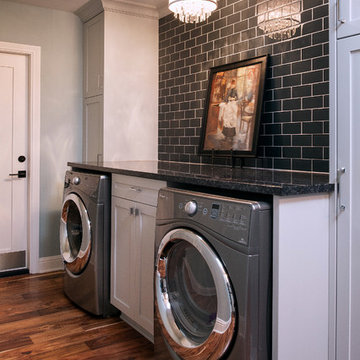
Example of a mid-sized transitional galley medium tone wood floor dedicated laundry room design in San Diego with shaker cabinets, white cabinets, quartz countertops, blue walls and a side-by-side washer/dryer

Dedicated laundry room - mid-sized transitional single-wall travertine floor and beige floor dedicated laundry room idea in Detroit with an utility sink, open cabinets, white cabinets, blue walls, a side-by-side washer/dryer and solid surface countertops

Evergreen Studio
Dedicated laundry room - large 1960s u-shaped slate floor dedicated laundry room idea in Charlotte with recessed-panel cabinets, white cabinets, onyx countertops, a side-by-side washer/dryer, an undermount sink and blue walls
Dedicated laundry room - large 1960s u-shaped slate floor dedicated laundry room idea in Charlotte with recessed-panel cabinets, white cabinets, onyx countertops, a side-by-side washer/dryer, an undermount sink and blue walls
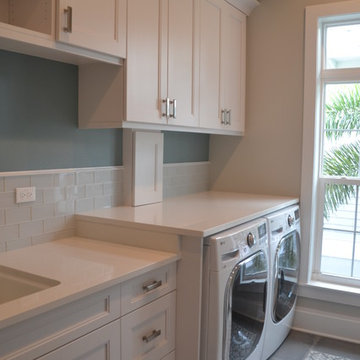
Inspiration for a mid-sized single-wall porcelain tile utility room remodel in Tampa with an undermount sink, shaker cabinets, white cabinets, quartzite countertops, blue walls and a side-by-side washer/dryer
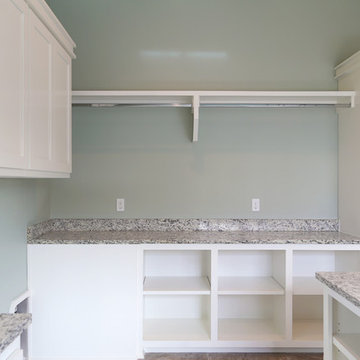
Sarah Baker Photos
Example of a large cottage l-shaped ceramic tile and beige floor dedicated laundry room design in Other with an undermount sink, shaker cabinets, white cabinets, granite countertops and blue walls
Example of a large cottage l-shaped ceramic tile and beige floor dedicated laundry room design in Other with an undermount sink, shaker cabinets, white cabinets, granite countertops and blue walls
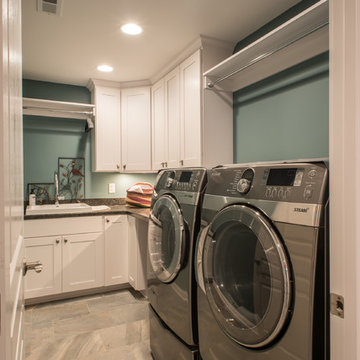
Photography: Dan Kaiser
Inspiration for a mid-sized timeless l-shaped ceramic tile and gray floor dedicated laundry room remodel in Indianapolis with a drop-in sink, shaker cabinets, white cabinets, granite countertops, blue walls and a side-by-side washer/dryer
Inspiration for a mid-sized timeless l-shaped ceramic tile and gray floor dedicated laundry room remodel in Indianapolis with a drop-in sink, shaker cabinets, white cabinets, granite countertops, blue walls and a side-by-side washer/dryer
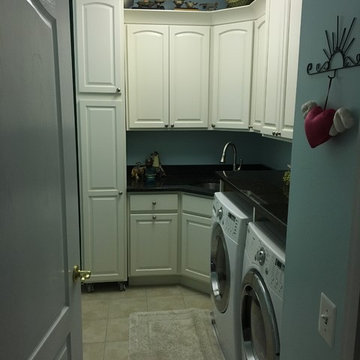
Inspiration for a mid-sized transitional l-shaped porcelain tile and beige floor dedicated laundry room remodel in Baltimore with white cabinets, an undermount sink, raised-panel cabinets, solid surface countertops, blue walls, a side-by-side washer/dryer and black countertops
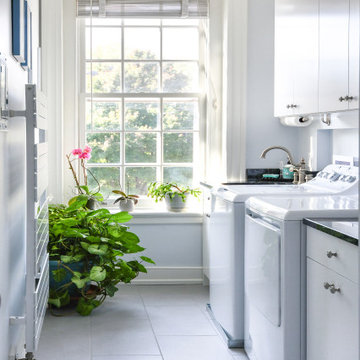
Many older homes in the Fan area of Richmond have their laundry appliances relegated to the basement. But why not enjoy a sunny space and tree-lined view of the City? In this project, we converted a hall bath to a laundry room (and added a bath elsewhere, see more of this home in our project Fan Area - Master Bathroom Suite). Flat panel cabinets from our Luxor Collection line.
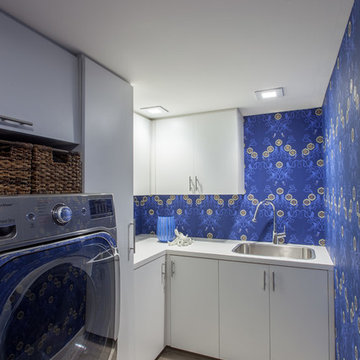
Francisco Aguila
Laundry room - mid-sized contemporary l-shaped porcelain tile laundry room idea in Miami with a drop-in sink, flat-panel cabinets, white cabinets, solid surface countertops, a side-by-side washer/dryer and blue walls
Laundry room - mid-sized contemporary l-shaped porcelain tile laundry room idea in Miami with a drop-in sink, flat-panel cabinets, white cabinets, solid surface countertops, a side-by-side washer/dryer and blue walls
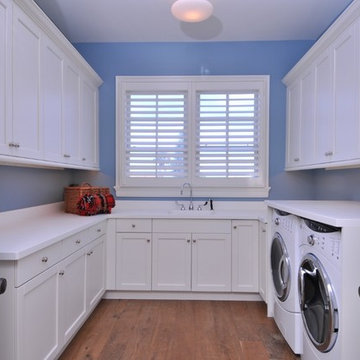
Inspiration for a mid-sized coastal u-shaped dark wood floor and brown floor dedicated laundry room remodel in Tampa with a single-bowl sink, blue walls, a side-by-side washer/dryer, white cabinets, marble countertops, shaker cabinets and white countertops
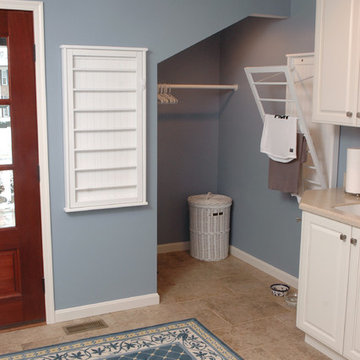
Neal's Design Remodel
Utility room - mid-sized traditional porcelain tile utility room idea in Cincinnati with white cabinets, blue walls, a side-by-side washer/dryer, an undermount sink and laminate countertops
Utility room - mid-sized traditional porcelain tile utility room idea in Cincinnati with white cabinets, blue walls, a side-by-side washer/dryer, an undermount sink and laminate countertops

Dedicated laundry room - mid-sized traditional galley porcelain tile dedicated laundry room idea in Philadelphia with a single-bowl sink, raised-panel cabinets, white cabinets, quartzite countertops, blue walls, a side-by-side washer/dryer and gray countertops
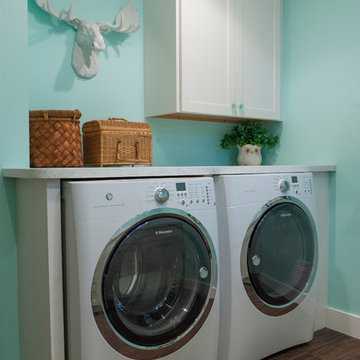
John Welsh
Inspiration for a contemporary laundry room remodel in Wilmington with white cabinets, blue walls and a side-by-side washer/dryer
Inspiration for a contemporary laundry room remodel in Wilmington with white cabinets, blue walls and a side-by-side washer/dryer
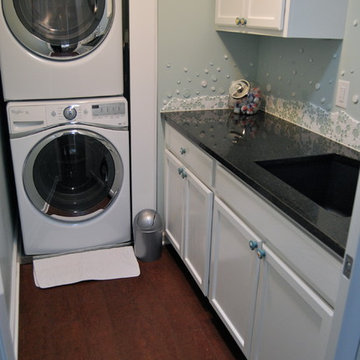
Inspiration for a mid-sized timeless l-shaped cork floor dedicated laundry room remodel in Kansas City with a single-bowl sink, recessed-panel cabinets, white cabinets, granite countertops, blue walls and a stacked washer/dryer
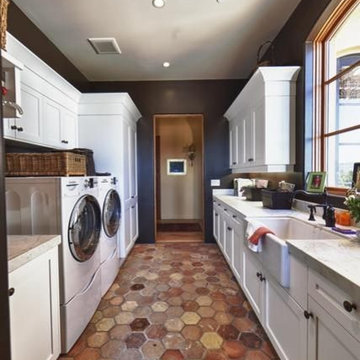
Downsview Crisp White Laundry Room Cabinetry.
Inspiration for a timeless dedicated laundry room remodel in San Francisco with a farmhouse sink, white cabinets, blue walls and a side-by-side washer/dryer
Inspiration for a timeless dedicated laundry room remodel in San Francisco with a farmhouse sink, white cabinets, blue walls and a side-by-side washer/dryer
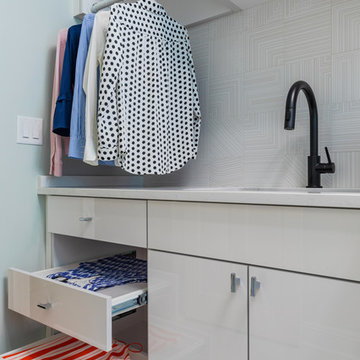
Inspiration for a mid-sized transitional l-shaped ceramic tile and beige floor dedicated laundry room remodel in New Orleans with flat-panel cabinets, white cabinets, a side-by-side washer/dryer, white countertops, an undermount sink, quartzite countertops and blue walls

The client was referred to us by the builder to build a vacation home where the family mobile home used to be. Together, we visited Key Largo and once there we understood that the most important thing was to incorporate nature and the sea inside the house. A meeting with the architect took place after and we made a few suggestions that it was taking into consideration as to change the fixed balcony doors by accordion doors or better known as NANA Walls, this detail would bring the ocean inside from the very first moment you walk into the house as if you were traveling in a cruise.
A client's request from the very first day was to have two televisions in the main room, at first I did hesitate about it but then I understood perfectly the purpose and we were fascinated with the final results, it is really impressive!!! and he does not miss any football games, while their children can choose their favorite programs or games. An easy solution to modern times for families to share various interest and time together.
Our purpose from the very first day was to design a more sophisticate style Florida Keys home with a happy vibe for the entire family to enjoy vacationing at a place that had so many good memories for our client and the future generation.
Architecture Photographer : Mattia Bettinelli
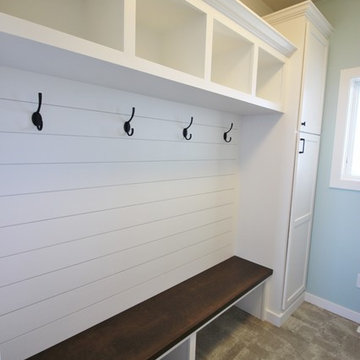
R. Henry Construction
Example of a farmhouse laundry room design in Minneapolis with shaker cabinets, white cabinets and blue walls
Example of a farmhouse laundry room design in Minneapolis with shaker cabinets, white cabinets and blue walls
Laundry Room with White Cabinets and Blue Walls Ideas
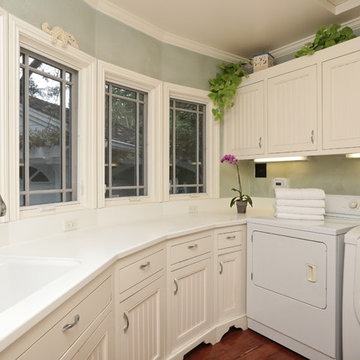
Example of a mid-sized classic u-shaped dark wood floor dedicated laundry room design in San Francisco with an undermount sink, beaded inset cabinets, white cabinets, solid surface countertops, blue walls and a side-by-side washer/dryer
8





