Travertine Floor Laundry Room Ideas
Refine by:
Budget
Sort by:Popular Today
1 - 20 of 214 photos
Item 1 of 3

Purser Architectural Custom Home Design
Utility room - mid-sized transitional l-shaped travertine floor and gray floor utility room idea in Houston with an undermount sink, shaker cabinets, white cabinets, granite countertops, white walls, a side-by-side washer/dryer and black countertops
Utility room - mid-sized transitional l-shaped travertine floor and gray floor utility room idea in Houston with an undermount sink, shaker cabinets, white cabinets, granite countertops, white walls, a side-by-side washer/dryer and black countertops

Miro Dvorscak
Peterson Homebuilders, Inc.
329 Design
Example of a huge classic l-shaped travertine floor and beige floor dedicated laundry room design in Houston with an undermount sink, recessed-panel cabinets, beige cabinets, a side-by-side washer/dryer, quartz countertops and gray walls
Example of a huge classic l-shaped travertine floor and beige floor dedicated laundry room design in Houston with an undermount sink, recessed-panel cabinets, beige cabinets, a side-by-side washer/dryer, quartz countertops and gray walls
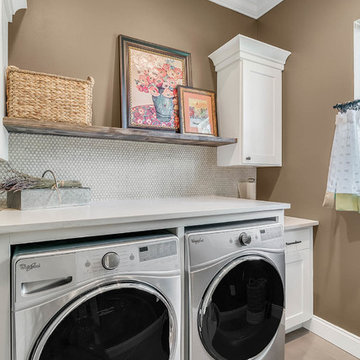
Example of a mid-sized transitional single-wall travertine floor and beige floor dedicated laundry room design in Orlando with shaker cabinets, white cabinets, marble countertops, brown walls and a side-by-side washer/dryer

Example of a mid-sized country l-shaped travertine floor and beige floor dedicated laundry room design in Omaha with an undermount sink, recessed-panel cabinets, beige cabinets, granite countertops, a side-by-side washer/dryer and gray walls
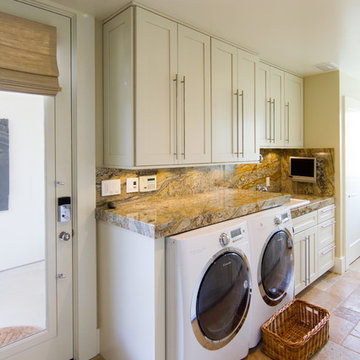
Perched in the foothills of Edna Valley, this single family residence was designed to fulfill the clients’ desire for seamless indoor-outdoor living. Much of the program and architectural forms were driven by the picturesque views of Edna Valley vineyards, visible from every room in the house. Ample amounts of glazing brighten the interior of the home, while framing the classic Central California landscape. Large pocketing sliding doors disappear when open, to effortlessly blend the main interior living spaces with the outdoor patios. The stone spine wall runs from the exterior through the home, housing two different fireplaces that can be enjoyed indoors and out.
Because the clients work from home, the plan was outfitted with two offices that provide bright and calm work spaces separate from the main living area. The interior of the home features a floating glass stair, a glass entry tower and two master decks outfitted with a hot tub and outdoor shower. Through working closely with the landscape architect, this rather contemporary home blends into the site to maximize the beauty of the surrounding rural area.
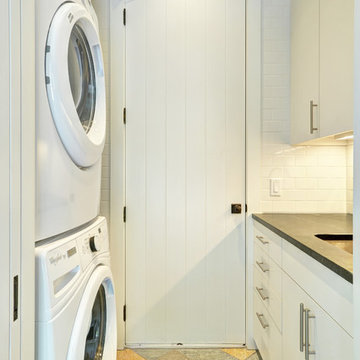
The Hamptons Collection Cove Hollow by Yankee Barn Homes
Laundry Room
Chris Foster Photography
Inspiration for a mid-sized timeless galley travertine floor dedicated laundry room remodel in New York with an undermount sink, flat-panel cabinets, white cabinets, soapstone countertops, white walls and a stacked washer/dryer
Inspiration for a mid-sized timeless galley travertine floor dedicated laundry room remodel in New York with an undermount sink, flat-panel cabinets, white cabinets, soapstone countertops, white walls and a stacked washer/dryer
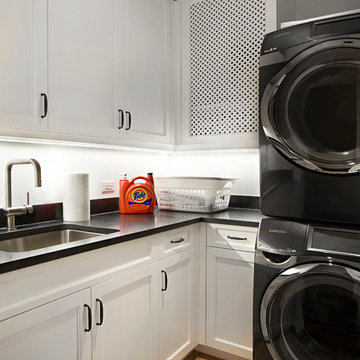
Custom cabinetry with vented laundry shoot..
Mid-sized transitional l-shaped travertine floor and beige floor dedicated laundry room photo in Chicago with an undermount sink, shaker cabinets, white cabinets, quartz countertops and a stacked washer/dryer
Mid-sized transitional l-shaped travertine floor and beige floor dedicated laundry room photo in Chicago with an undermount sink, shaker cabinets, white cabinets, quartz countertops and a stacked washer/dryer

This stunning home is a combination of the best of traditional styling with clean and modern design, creating a look that will be as fresh tomorrow as it is today. Traditional white painted cabinetry in the kitchen, combined with the slab backsplash, a simpler door style and crown moldings with straight lines add a sleek, non-fussy style. An architectural hood with polished brass accents and stainless steel appliances dress up this painted kitchen for upscale, contemporary appeal. The kitchen islands offers a notable color contrast with their rich, dark, gray finish.
The stunning bar area is the entertaining hub of the home. The second bar allows the homeowners an area for their guests to hang out and keeps them out of the main work zone.
The family room used to be shut off from the kitchen. Opening up the wall between the two rooms allows for the function of modern living. The room was full of built ins that were removed to give the clean esthetic the homeowners wanted. It was a joy to redesign the fireplace to give it the contemporary feel they longed for.
Their used to be a large angled wall in the kitchen (the wall the double oven and refrigerator are on) by straightening that out, the homeowners gained better function in the kitchen as well as allowing for the first floor laundry to now double as a much needed mudroom room as well.
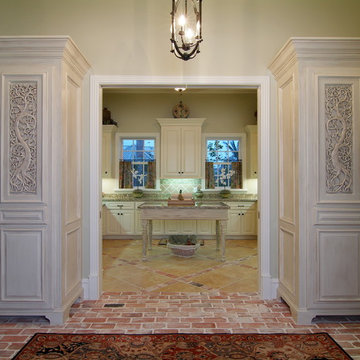
Mud/laundry room with island table
Example of a large classic u-shaped travertine floor utility room design in Houston with a farmhouse sink, raised-panel cabinets, granite countertops, beige walls and beige cabinets
Example of a large classic u-shaped travertine floor utility room design in Houston with a farmhouse sink, raised-panel cabinets, granite countertops, beige walls and beige cabinets
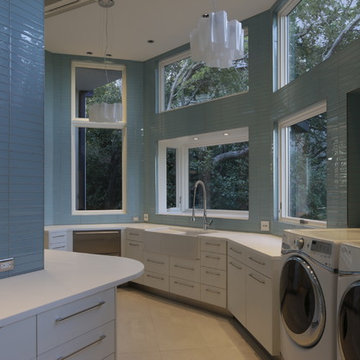
Inspiration for a large u-shaped travertine floor dedicated laundry room remodel in Dallas with a farmhouse sink, flat-panel cabinets, white cabinets, solid surface countertops, blue walls and a side-by-side washer/dryer
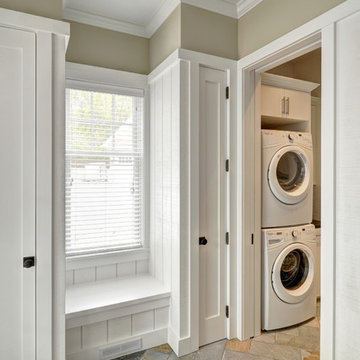
The Hamptons Collection Cove Hollow by Yankee Barn Homes
Mudroom/Laundry Room
Chris Foster Photography
Inspiration for a mid-sized timeless travertine floor laundry room remodel in New York with flat-panel cabinets, white cabinets, beige walls and a stacked washer/dryer
Inspiration for a mid-sized timeless travertine floor laundry room remodel in New York with flat-panel cabinets, white cabinets, beige walls and a stacked washer/dryer

This stunning home is a combination of the best of traditional styling with clean and modern design, creating a look that will be as fresh tomorrow as it is today. Traditional white painted cabinetry in the kitchen, combined with the slab backsplash, a simpler door style and crown moldings with straight lines add a sleek, non-fussy style. An architectural hood with polished brass accents and stainless steel appliances dress up this painted kitchen for upscale, contemporary appeal. The kitchen islands offers a notable color contrast with their rich, dark, gray finish.
The stunning bar area is the entertaining hub of the home. The second bar allows the homeowners an area for their guests to hang out and keeps them out of the main work zone.
The family room used to be shut off from the kitchen. Opening up the wall between the two rooms allows for the function of modern living. The room was full of built ins that were removed to give the clean esthetic the homeowners wanted. It was a joy to redesign the fireplace to give it the contemporary feel they longed for.
Their used to be a large angled wall in the kitchen (the wall the double oven and refrigerator are on) by straightening that out, the homeowners gained better function in the kitchen as well as allowing for the first floor laundry to now double as a much needed mudroom room as well.
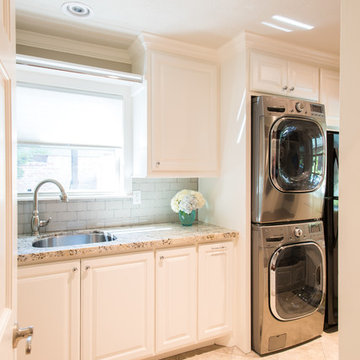
Michael Hunter
Inspiration for a large timeless galley travertine floor utility room remodel in Houston with an undermount sink, raised-panel cabinets, white cabinets, granite countertops, beige walls and a stacked washer/dryer
Inspiration for a large timeless galley travertine floor utility room remodel in Houston with an undermount sink, raised-panel cabinets, white cabinets, granite countertops, beige walls and a stacked washer/dryer
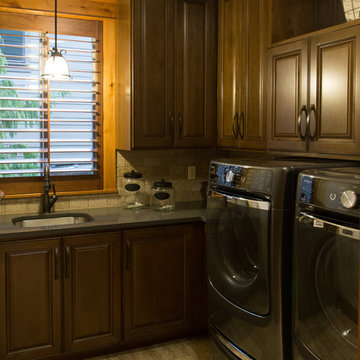
©2014, Ross Khodakovskiy
Small elegant l-shaped travertine floor dedicated laundry room photo in Portland with an undermount sink, raised-panel cabinets, dark wood cabinets, quartz countertops, beige walls and a side-by-side washer/dryer
Small elegant l-shaped travertine floor dedicated laundry room photo in Portland with an undermount sink, raised-panel cabinets, dark wood cabinets, quartz countertops, beige walls and a side-by-side washer/dryer
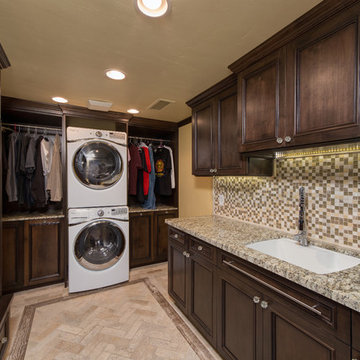
Ryan Wilson Phtography
Example of a large transitional galley travertine floor utility room design in Phoenix with an undermount sink, recessed-panel cabinets, dark wood cabinets, granite countertops, beige walls and a stacked washer/dryer
Example of a large transitional galley travertine floor utility room design in Phoenix with an undermount sink, recessed-panel cabinets, dark wood cabinets, granite countertops, beige walls and a stacked washer/dryer
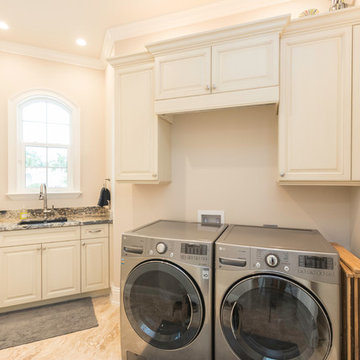
Example of a mid-sized classic u-shaped travertine floor and beige floor dedicated laundry room design in Miami with an undermount sink, raised-panel cabinets, white cabinets, granite countertops, beige walls and a side-by-side washer/dryer
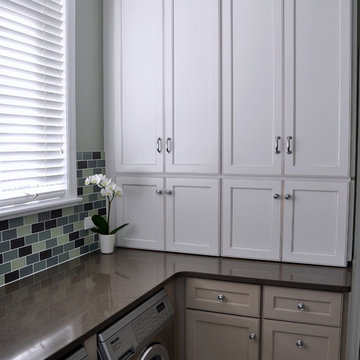
Traditional Concepts
Mid-sized transitional l-shaped travertine floor dedicated laundry room photo in Chicago with an undermount sink, shaker cabinets, beige cabinets, quartz countertops, a side-by-side washer/dryer and gray walls
Mid-sized transitional l-shaped travertine floor dedicated laundry room photo in Chicago with an undermount sink, shaker cabinets, beige cabinets, quartz countertops, a side-by-side washer/dryer and gray walls

Custom built Bellmont cabinets from their Natura collection in the 1900 series. Designed to maximize space and storage. Surround panels help give the washer and dryer a built-in look.
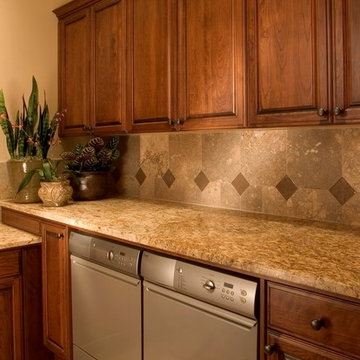
Laundry Room
Large elegant l-shaped travertine floor dedicated laundry room photo in Seattle with an undermount sink, raised-panel cabinets, medium tone wood cabinets, granite countertops, beige walls and a side-by-side washer/dryer
Large elegant l-shaped travertine floor dedicated laundry room photo in Seattle with an undermount sink, raised-panel cabinets, medium tone wood cabinets, granite countertops, beige walls and a side-by-side washer/dryer
Travertine Floor Laundry Room Ideas
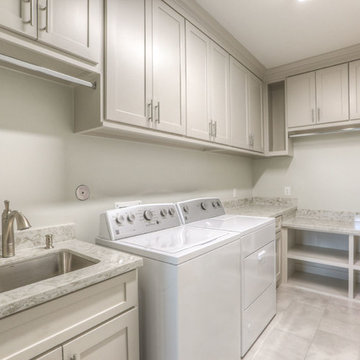
Example of a mid-sized transitional l-shaped travertine floor and beige floor dedicated laundry room design in Houston with an undermount sink, shaker cabinets, white cabinets, granite countertops, beige walls, a side-by-side washer/dryer and beige countertops
1





