Laundry Room with a Farmhouse Sink and Laminate Countertops Ideas
Refine by:
Budget
Sort by:Popular Today
1 - 20 of 69 photos
Item 1 of 3
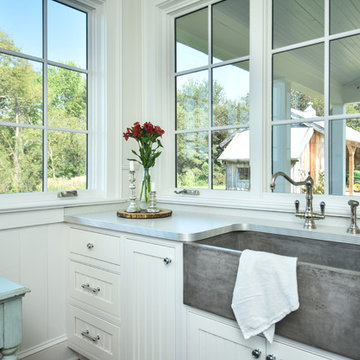
Example of a country dark wood floor and brown floor utility room design in Other with a farmhouse sink, recessed-panel cabinets, white cabinets, laminate countertops, white walls and a side-by-side washer/dryer
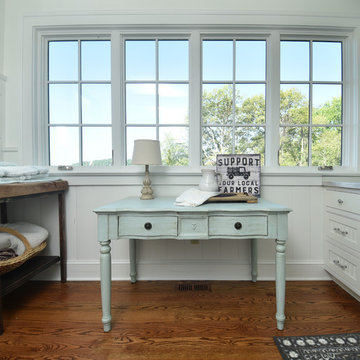
Example of a cottage dark wood floor and brown floor utility room design in Other with a farmhouse sink, recessed-panel cabinets, white cabinets, laminate countertops, white walls and a side-by-side washer/dryer
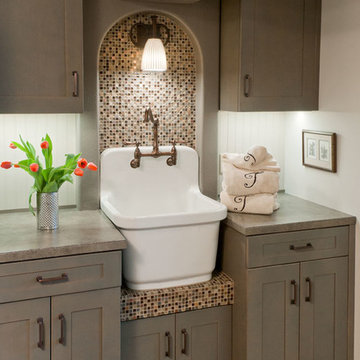
Design and Remodel by Trisa & Co. Interior Design and Pantry and Latch.
Eric Neurath Photography, Styled by Trisa Katsikapes.
Utility room - small craftsman galley vinyl floor utility room idea in Seattle with a farmhouse sink, shaker cabinets, gray cabinets, laminate countertops, gray walls and a stacked washer/dryer
Utility room - small craftsman galley vinyl floor utility room idea in Seattle with a farmhouse sink, shaker cabinets, gray cabinets, laminate countertops, gray walls and a stacked washer/dryer
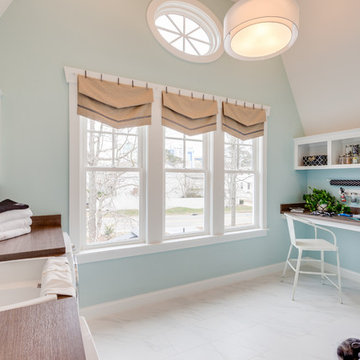
Jonathan Edwards
Example of a large beach style u-shaped marble floor utility room design in Other with recessed-panel cabinets, white cabinets, laminate countertops, blue walls, a side-by-side washer/dryer and a farmhouse sink
Example of a large beach style u-shaped marble floor utility room design in Other with recessed-panel cabinets, white cabinets, laminate countertops, blue walls, a side-by-side washer/dryer and a farmhouse sink
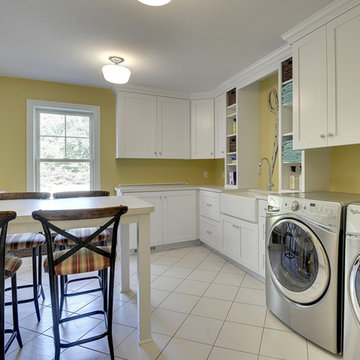
Spacious upstairs laundry room with ample storage.
Photography by Spacecrafting
Large transitional l-shaped ceramic tile utility room photo in Minneapolis with a farmhouse sink, shaker cabinets, white cabinets, laminate countertops, yellow walls and a side-by-side washer/dryer
Large transitional l-shaped ceramic tile utility room photo in Minneapolis with a farmhouse sink, shaker cabinets, white cabinets, laminate countertops, yellow walls and a side-by-side washer/dryer
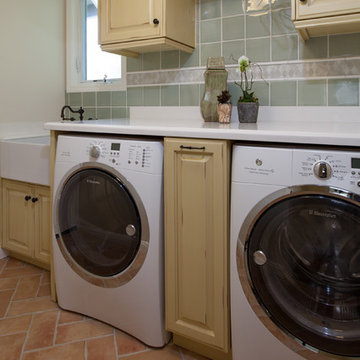
Dedicated laundry room - mid-sized country single-wall ceramic tile dedicated laundry room idea in Orange County with a farmhouse sink, raised-panel cabinets, beige cabinets, laminate countertops, white walls, a side-by-side washer/dryer and white countertops
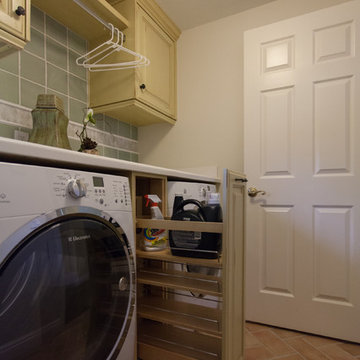
Example of a mid-sized farmhouse single-wall ceramic tile dedicated laundry room design in Orange County with a farmhouse sink, raised-panel cabinets, beige cabinets, laminate countertops, white walls and a side-by-side washer/dryer
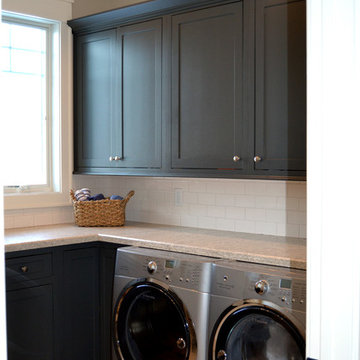
Showplace inset cabinets with pendleton doors in graphite create a comfortable, cozy space to do the laundry.
House of Glass
Example of a large classic l-shaped dedicated laundry room design in Baltimore with a farmhouse sink, recessed-panel cabinets, laminate countertops and a side-by-side washer/dryer
Example of a large classic l-shaped dedicated laundry room design in Baltimore with a farmhouse sink, recessed-panel cabinets, laminate countertops and a side-by-side washer/dryer
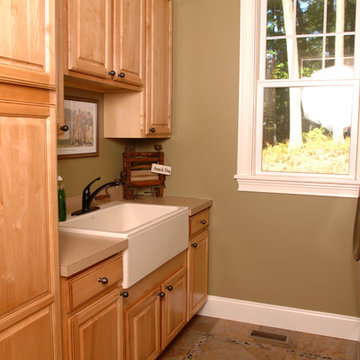
Farmhouse sink and lots of storage in this first floor laundry room off of the mudroom.
Laundry room - traditional ceramic tile laundry room idea in Burlington with a farmhouse sink, raised-panel cabinets, laminate countertops, beige walls and a side-by-side washer/dryer
Laundry room - traditional ceramic tile laundry room idea in Burlington with a farmhouse sink, raised-panel cabinets, laminate countertops, beige walls and a side-by-side washer/dryer
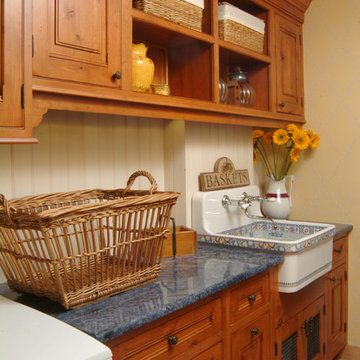
Dedicated laundry room - mid-sized craftsman single-wall terra-cotta tile and red floor dedicated laundry room idea in San Francisco with a farmhouse sink, raised-panel cabinets, medium tone wood cabinets, laminate countertops, beige walls, a side-by-side washer/dryer and gray countertops
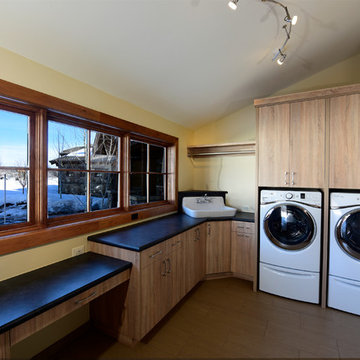
This laundry is made with a textured melamine from Stevens Melamine. It's made to look like old wood, but it's super durable. Photo by Rod Hanna.
Dedicated laundry room - mid-sized contemporary l-shaped brown floor dedicated laundry room idea in Other with a farmhouse sink, flat-panel cabinets, beige cabinets, laminate countertops and a side-by-side washer/dryer
Dedicated laundry room - mid-sized contemporary l-shaped brown floor dedicated laundry room idea in Other with a farmhouse sink, flat-panel cabinets, beige cabinets, laminate countertops and a side-by-side washer/dryer
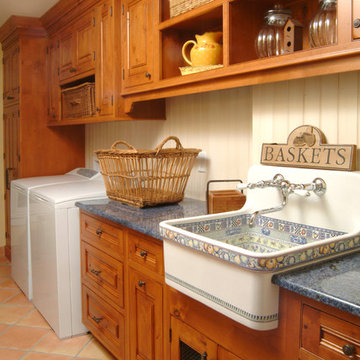
Example of a mid-sized arts and crafts single-wall terra-cotta tile and red floor dedicated laundry room design in San Francisco with a farmhouse sink, medium tone wood cabinets, laminate countertops, beige walls, a side-by-side washer/dryer, raised-panel cabinets and gray countertops

Inspiration for a mid-sized 1950s concrete floor and gray floor laundry room remodel in Hawaii with a farmhouse sink, flat-panel cabinets, medium tone wood cabinets, laminate countertops, beige walls and multicolored countertops
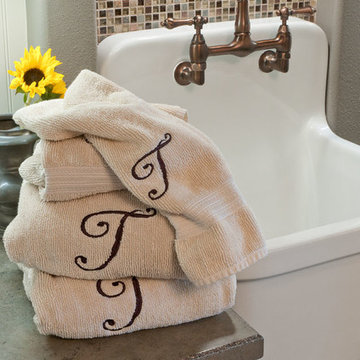
Design and Remodel by Trisa & Co. Interior Design and Pantry and Latch.
Eric Neurath Photography, Styled by Trisa Katsikapes.
Example of a small arts and crafts galley vinyl floor utility room design in Seattle with a farmhouse sink, shaker cabinets, gray cabinets, laminate countertops, gray walls and a stacked washer/dryer
Example of a small arts and crafts galley vinyl floor utility room design in Seattle with a farmhouse sink, shaker cabinets, gray cabinets, laminate countertops, gray walls and a stacked washer/dryer

This large, light laundry room provide a great oasis for laundry and other activities. Kasdan Construction Management, In House Photography.
Example of a large transitional galley porcelain tile and brown floor utility room design in Newark with a farmhouse sink, open cabinets, white cabinets, laminate countertops, yellow walls and a side-by-side washer/dryer
Example of a large transitional galley porcelain tile and brown floor utility room design in Newark with a farmhouse sink, open cabinets, white cabinets, laminate countertops, yellow walls and a side-by-side washer/dryer
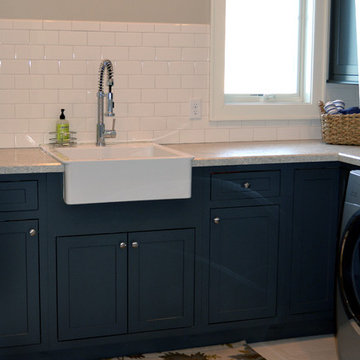
The farmhouse sink and graphite cabinets make doing the laundry less of a chore!
House of Glass
Large elegant l-shaped dedicated laundry room photo in Baltimore with a farmhouse sink, recessed-panel cabinets, laminate countertops and a side-by-side washer/dryer
Large elegant l-shaped dedicated laundry room photo in Baltimore with a farmhouse sink, recessed-panel cabinets, laminate countertops and a side-by-side washer/dryer
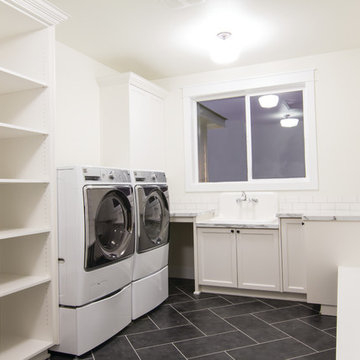
Photos by Becky Pospical
Example of a large farmhouse u-shaped ceramic tile and black floor dedicated laundry room design in Other with a farmhouse sink, shaker cabinets, white cabinets, laminate countertops, white walls, a side-by-side washer/dryer and white countertops
Example of a large farmhouse u-shaped ceramic tile and black floor dedicated laundry room design in Other with a farmhouse sink, shaker cabinets, white cabinets, laminate countertops, white walls, a side-by-side washer/dryer and white countertops
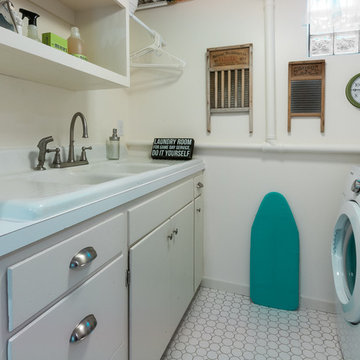
Photography by Designer Viewpoint
www.designerviewpoint3.com
Dedicated laundry room - small shabby-chic style galley ceramic tile dedicated laundry room idea in Minneapolis with a farmhouse sink, flat-panel cabinets, white cabinets, laminate countertops, beige walls and a side-by-side washer/dryer
Dedicated laundry room - small shabby-chic style galley ceramic tile dedicated laundry room idea in Minneapolis with a farmhouse sink, flat-panel cabinets, white cabinets, laminate countertops, beige walls and a side-by-side washer/dryer
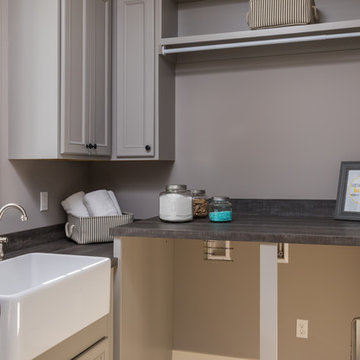
Inspiration for a mid-sized galley ceramic tile and multicolored floor dedicated laundry room remodel in Grand Rapids with a farmhouse sink, gray cabinets, laminate countertops, gray walls and a side-by-side washer/dryer
Laundry Room with a Farmhouse Sink and Laminate Countertops Ideas
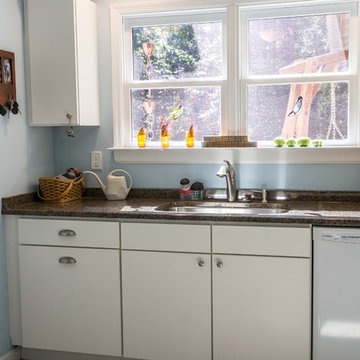
Laundry/mud room. With a focus on their passions of beekeeping and herb gardening, this retired couple saw potential in this rural home they bought in 2013. They asked us for suggestions on how best to enclose and expand a breezeway from the home to the garage to include two stories, add a room over the garage, and nearly double the size of the kitchen. The lowered “biscuit counter” in the island is an ideal height for rolling out dough and getting help from the grandkids. Pantry access is through a screen door. Load-bearing walls were removed, the stairway was reconstructed, the previous breezeway was transformed into a small bathroom and a mud/laundry space. Above that was added another small bathroom, an herb prep room, complete with a stove, double sink and small fridge, plus another bedroom. Exterior drainage issues also needed attention, so we dug out along the back of the home, added French drains to evacuate the excess water, plus and a small, rock retaining wall.
1





