Large Light Wood Floor and Medium Tone Wood Floor Laundry Room Ideas
Refine by:
Budget
Sort by:Popular Today
1 - 20 of 878 photos
Item 1 of 4

High Res Media
Large transitional u-shaped light wood floor and beige floor dedicated laundry room photo in Phoenix with shaker cabinets, green cabinets, multicolored walls, quartz countertops, a stacked washer/dryer, white countertops and a drop-in sink
Large transitional u-shaped light wood floor and beige floor dedicated laundry room photo in Phoenix with shaker cabinets, green cabinets, multicolored walls, quartz countertops, a stacked washer/dryer, white countertops and a drop-in sink

Large elegant galley medium tone wood floor and brown floor utility room photo in Charleston with an undermount sink, shaker cabinets, beige cabinets, granite countertops, a side-by-side washer/dryer and gray walls
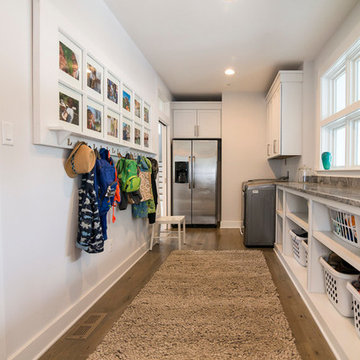
Example of a large cottage medium tone wood floor utility room design in Baltimore with open cabinets, white cabinets, laminate countertops, white walls and a side-by-side washer/dryer

High Res Media
Inspiration for a large transitional u-shaped light wood floor and beige floor dedicated laundry room remodel in Phoenix with shaker cabinets, green cabinets, quartz countertops, a stacked washer/dryer, a drop-in sink and multicolored walls
Inspiration for a large transitional u-shaped light wood floor and beige floor dedicated laundry room remodel in Phoenix with shaker cabinets, green cabinets, quartz countertops, a stacked washer/dryer, a drop-in sink and multicolored walls

Example of a large classic galley medium tone wood floor utility room design in Minneapolis with an undermount sink, raised-panel cabinets, white cabinets, solid surface countertops, white walls and a side-by-side washer/dryer
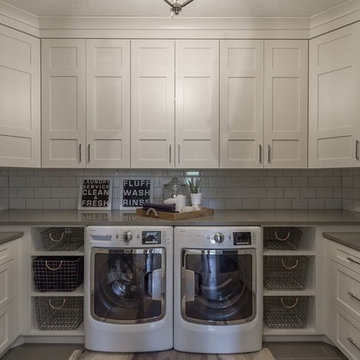
Zachary Molino
Large trendy u-shaped light wood floor dedicated laundry room photo in Salt Lake City with recessed-panel cabinets, white cabinets, quartz countertops, white walls and a side-by-side washer/dryer
Large trendy u-shaped light wood floor dedicated laundry room photo in Salt Lake City with recessed-panel cabinets, white cabinets, quartz countertops, white walls and a side-by-side washer/dryer
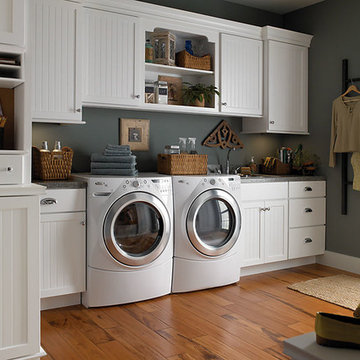
Cardigan Tile and Plumbing, Inc., t/a Kitchens and Baths by Cardigan "Crofton Maryland"
Utility room - large traditional single-wall medium tone wood floor utility room idea in Baltimore with a drop-in sink, white cabinets, granite countertops, gray walls and a side-by-side washer/dryer
Utility room - large traditional single-wall medium tone wood floor utility room idea in Baltimore with a drop-in sink, white cabinets, granite countertops, gray walls and a side-by-side washer/dryer
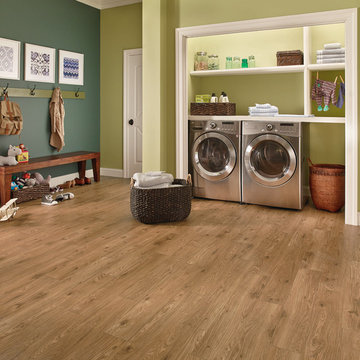
Example of a large transitional single-wall medium tone wood floor utility room design in Orange County with open cabinets, white cabinets, a side-by-side washer/dryer and green walls
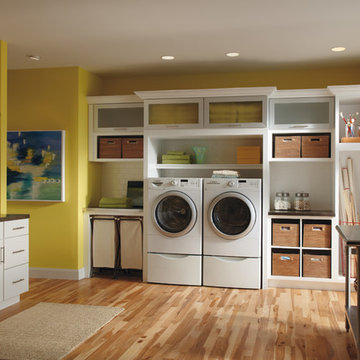
Sumner door style. Maple wood with white paint. Organizing your space is key with this laundry room. Having the open shelving for basket storage gives a very bright room some earth tones.

Floor to ceiling cabinetry with a mixture of shelves provides plenty of storage space in this custom laundry room. Plenty of counter space for folding and watching your iPad while performing chores. Pet nook gives a proper space for pet bed and supplies. Space as pictured is in white melamine and RTF however we custom paint so it could be done in paint grade materials just as easily.
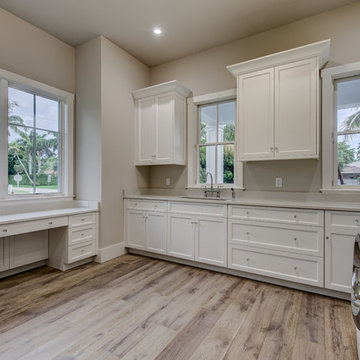
Matt Steeves
Inspiration for a large transitional u-shaped light wood floor utility room remodel in Other with recessed-panel cabinets, white cabinets, quartz countertops, gray walls and a side-by-side washer/dryer
Inspiration for a large transitional u-shaped light wood floor utility room remodel in Other with recessed-panel cabinets, white cabinets, quartz countertops, gray walls and a side-by-side washer/dryer
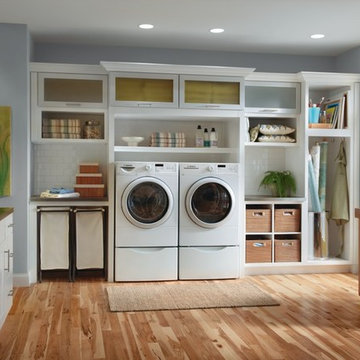
Utility room - large traditional l-shaped medium tone wood floor utility room idea in Other with glass-front cabinets, white cabinets, a side-by-side washer/dryer and gray walls
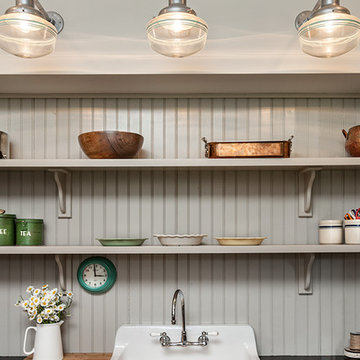
Inspiro 8 Studio
Inspiration for a large cottage l-shaped medium tone wood floor and brown floor utility room remodel in Other with a farmhouse sink, shaker cabinets, gray cabinets, granite countertops, gray walls and a side-by-side washer/dryer
Inspiration for a large cottage l-shaped medium tone wood floor and brown floor utility room remodel in Other with a farmhouse sink, shaker cabinets, gray cabinets, granite countertops, gray walls and a side-by-side washer/dryer
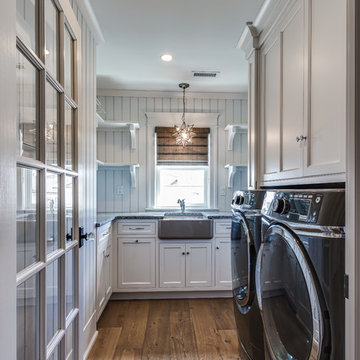
Inspiration for a large coastal l-shaped medium tone wood floor laundry room remodel in Philadelphia with a farmhouse sink, flat-panel cabinets, white cabinets, granite countertops, white walls and a side-by-side washer/dryer

Large minimalist u-shaped light wood floor, vaulted ceiling and shiplap wall dedicated laundry room photo in San Francisco with a farmhouse sink, shaker cabinets, white cabinets, marble countertops, white backsplash, wood backsplash, white walls, a side-by-side washer/dryer and white countertops

Storage, hanging clothes and folding areas make this the ideal laundry room.
Michael Hunter Photography
Inspiration for a large craftsman galley medium tone wood floor utility room remodel in Dallas with an undermount sink, shaker cabinets, white cabinets, quartzite countertops, green walls and a side-by-side washer/dryer
Inspiration for a large craftsman galley medium tone wood floor utility room remodel in Dallas with an undermount sink, shaker cabinets, white cabinets, quartzite countertops, green walls and a side-by-side washer/dryer
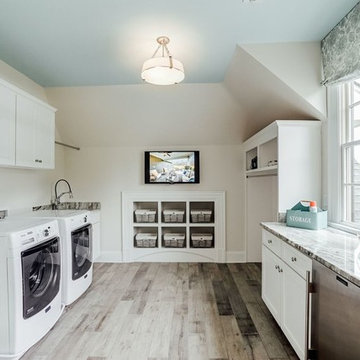
Example of a large transitional galley medium tone wood floor utility room design in Richmond with shaker cabinets, white cabinets, beige walls and a side-by-side washer/dryer

Bella Vita Photography
Example of a large cottage u-shaped medium tone wood floor and brown floor laundry room design in Other with a farmhouse sink, shaker cabinets, white cabinets, soapstone countertops, beige walls, a side-by-side washer/dryer and black countertops
Example of a large cottage u-shaped medium tone wood floor and brown floor laundry room design in Other with a farmhouse sink, shaker cabinets, white cabinets, soapstone countertops, beige walls, a side-by-side washer/dryer and black countertops
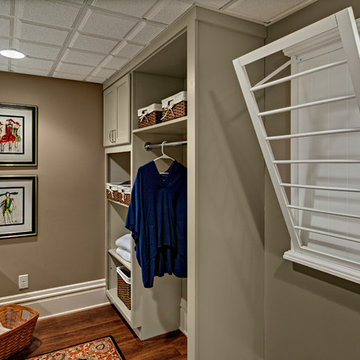
Mark Ehlen
Utility room - large transitional single-wall medium tone wood floor utility room idea in Minneapolis with an undermount sink, shaker cabinets, beige cabinets, granite countertops, beige walls and a side-by-side washer/dryer
Utility room - large transitional single-wall medium tone wood floor utility room idea in Minneapolis with an undermount sink, shaker cabinets, beige cabinets, granite countertops, beige walls and a side-by-side washer/dryer
Large Light Wood Floor and Medium Tone Wood Floor Laundry Room Ideas
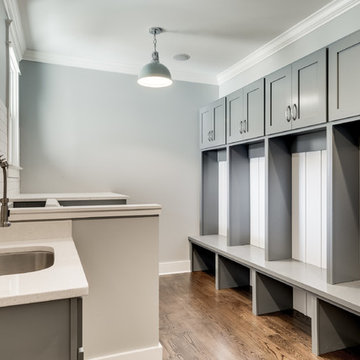
The homeowners of this beautiful craftsman designed home purchased a beautiful country property for their dream home. Located just outside of downtown Chattanooga, sits this livable luxurious open floor plan craftsman home. Great for entertaining, or just relaxing with the family. The home has lots of added storage cabinetry to hold all those special items that a family collects over the years.
Philip Slowiak Photography
1





