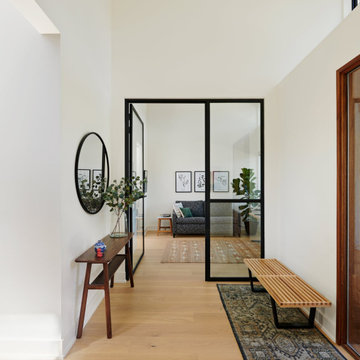Light Wood Floor Entryway Ideas
Refine by:
Budget
Sort by:Popular Today
81 - 100 of 3,774 photos
Item 1 of 3
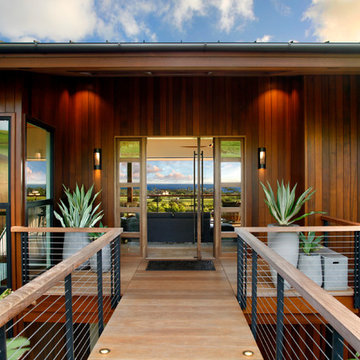
The Kauai Style cable railing is seen on this entry bridge to the front door. It can also be seen on the outdoor deck beyond. Cable railings are great for seamless indoor-outdoor living. The posts are made of solid aluminum and powder coated black. Railings by Keuka Studios
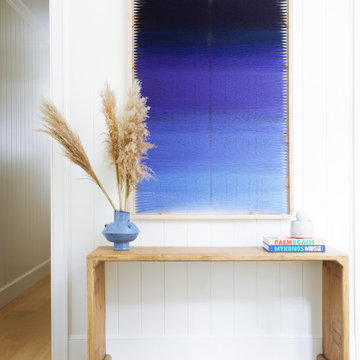
Interior Design, Custom Furniture Design & Art Curation by Chango & Co.
Entryway - mid-sized coastal light wood floor and brown floor entryway idea in New York with white walls and a black front door
Entryway - mid-sized coastal light wood floor and brown floor entryway idea in New York with white walls and a black front door
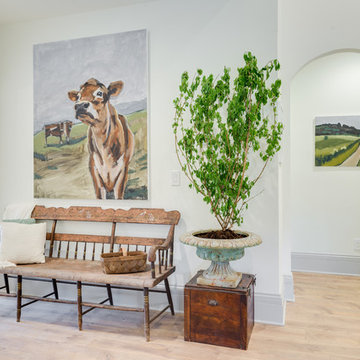
Inspiration for a mid-sized timeless light wood floor entryway remodel in Orange County with white walls and a white front door
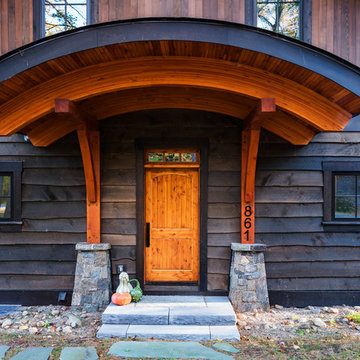
Elizabeth Haynes
Large mountain style light wood floor and beige floor entryway photo in New York with white walls and a light wood front door
Large mountain style light wood floor and beige floor entryway photo in New York with white walls and a light wood front door
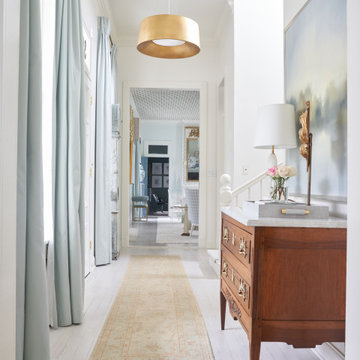
Example of a mid-sized classic light wood floor and white floor entryway design in New Orleans with white walls and a white front door
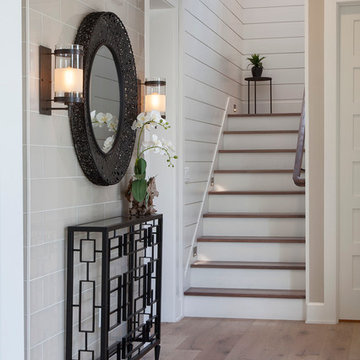
Entryway with tile detail and wall sconces. Shiplap staircase with wood steps and white risers | Photography: Harvey Smith
Example of a mid-sized transitional light wood floor entryway design in Orlando with beige walls and a black front door
Example of a mid-sized transitional light wood floor entryway design in Orlando with beige walls and a black front door
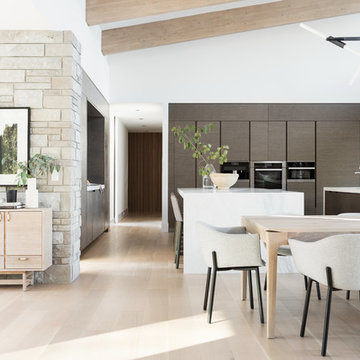
ORIJIN STONE'S Alder™ Limestone veneer adds organic texture to this modern - yet cozy - northern lake retreat. Designed with layered neutral materials and refreshing design, the substantial stone element adds dimension and timeless character.
Architect: Peterssen Keller
Builder: Elevation Homes
Designer: Studio McGee
Photographer: Lucy Call
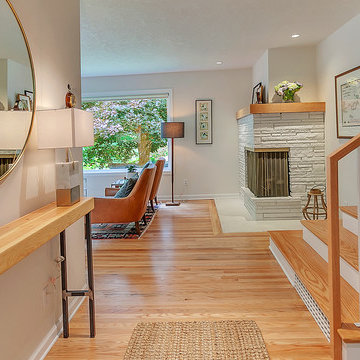
HomeStar Video Tours
Entryway - mid-sized mid-century modern light wood floor entryway idea in Portland with gray walls and a light wood front door
Entryway - mid-sized mid-century modern light wood floor entryway idea in Portland with gray walls and a light wood front door
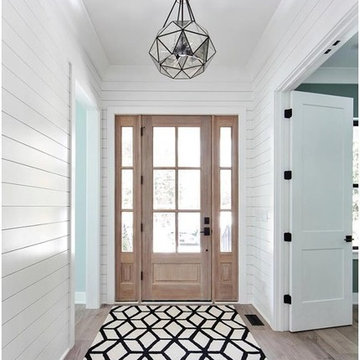
Inspiration for a mid-sized country light wood floor and beige floor foyer remodel in Charlotte with white walls and a light wood front door
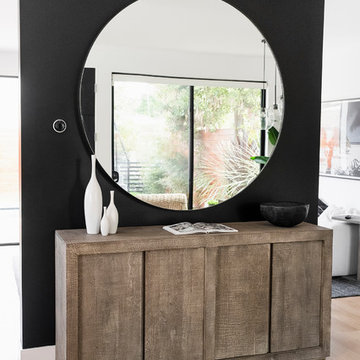
Photo Cred: Evan Schneider @schneidervisuals
Entryway - large coastal light wood floor and brown floor entryway idea in Other with black walls and a black front door
Entryway - large coastal light wood floor and brown floor entryway idea in Other with black walls and a black front door
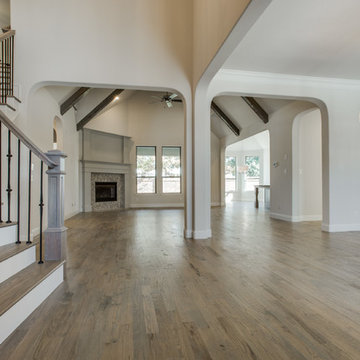
Example of a large transitional light wood floor foyer design in Dallas with beige walls
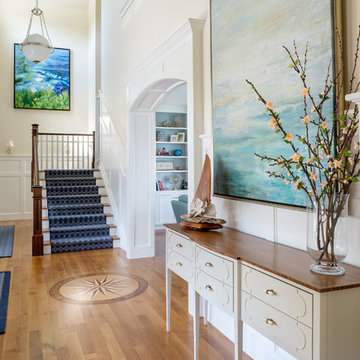
Photo Credit: Aaron Usher
Entryway - large transitional light wood floor entryway idea in Other with beige walls and a dark wood front door
Entryway - large transitional light wood floor entryway idea in Other with beige walls and a dark wood front door
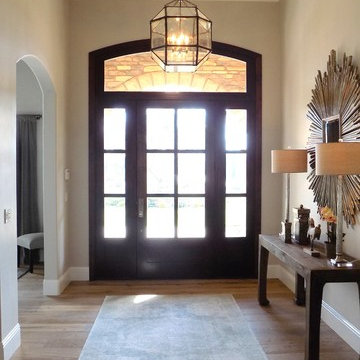
Large cottage light wood floor entryway photo in San Luis Obispo with gray walls and a dark wood front door
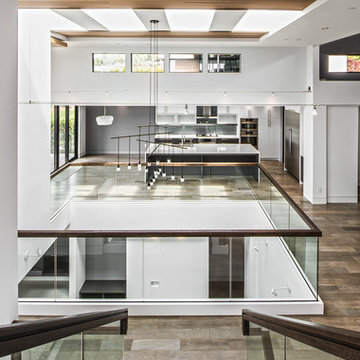
Example of a large trendy light wood floor and brown floor entryway design in Seattle with white walls and a dark wood front door
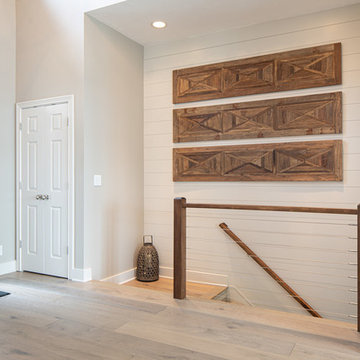
Entryway - mid-sized transitional light wood floor and beige floor entryway idea in Indianapolis with gray walls and a blue front door
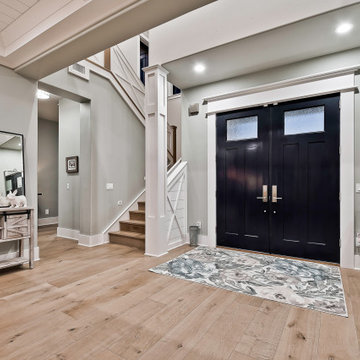
Inspiration for a large modern light wood floor entryway remodel in Other with multicolored walls and a blue front door
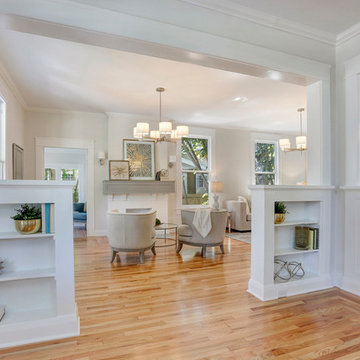
Formal front entry looking with built in book cases flanking entrance to formal living room. Walls were painted a warm white, with new modern statement chandelier overhead.
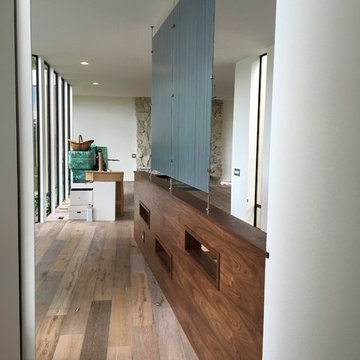
We took an ordinary pony wall in the entry, did some custom cut outs and used Du Chateau walnut wall panels with an LED lit top cap. 3Form resin infused panels act as a difuser from the entry to dining room site line.
Light Wood Floor Entryway Ideas
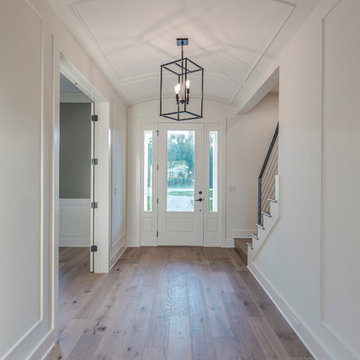
Large transitional light wood floor single front door photo in Jacksonville with white walls and a white front door
5






