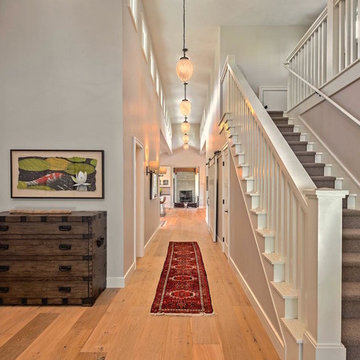Light Wood Floor Entryway Ideas
Refine by:
Budget
Sort by:Popular Today
161 - 180 of 3,774 photos
Item 1 of 3
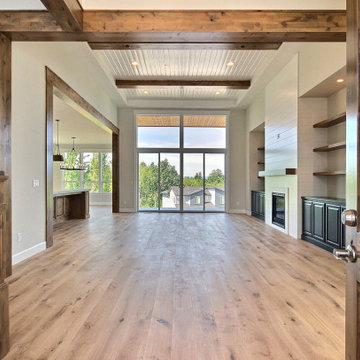
This Multi-Level Transitional Craftsman Home Features Blended Indoor/Outdoor Living, a Split-Bedroom Layout for Privacy in The Master Suite and Boasts Both a Master & Guest Suite on The Main Level!
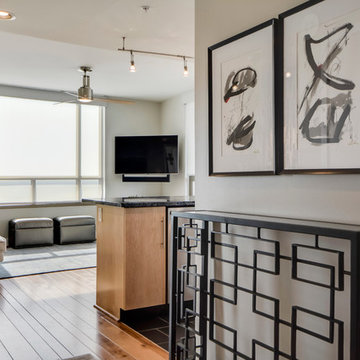
Twist Tours
Small transitional light wood floor entryway photo in Austin with gray walls and a light wood front door
Small transitional light wood floor entryway photo in Austin with gray walls and a light wood front door
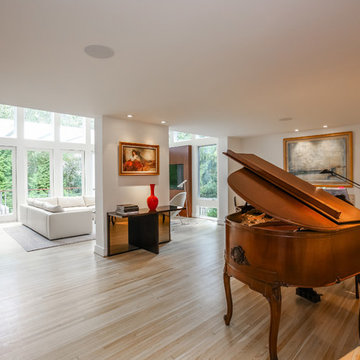
Dramatic modern addition to a 1950's colonial. The project program was to include a Great Room and first floor Master Suite. While the existing home was traditional in many of its components, the new addition was to be modern in design, spacious, open, lots of natural light, and bring the outside in. The new addition has 10’ ceilings. A sloped light monitor extends the height of the Great Room to a 13’+ ceiling over the great room, 8’ doors, walls of glass, minimalist detailing and neutral colors. The new spaces have a great sense of openness bringing the greenery from the landscaping in.
Marlon Crutchfield Photography
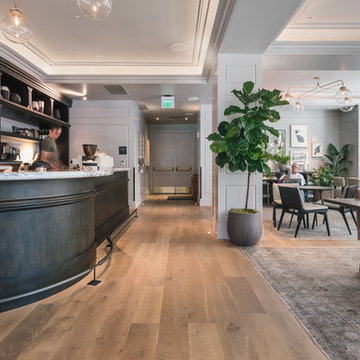
Designed in the French Renaissance style in 1908, Portland’s Woodlark Hotel recently underwent a major makeover and restoration. By choosing Castle Bespoke’s Mont Blanc Planks from our Country Club Collection, they were able to give the lobby a fresh and airy look, while distinctly adhering to the old world charm of the building.
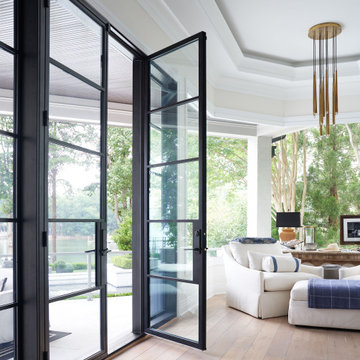
In an effort to elevate the interior and exterior entryway, this project demanded our sleekest contemporary design, detailed in our exclusive Charcoal finish.
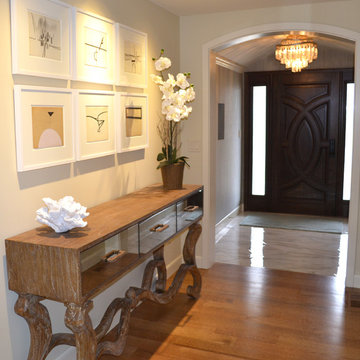
Example of a mid-sized trendy light wood floor entryway design in Providence with beige walls and a dark wood front door
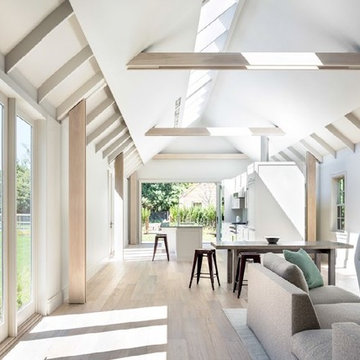
Entryway - large cottage light wood floor and beige floor entryway idea in San Francisco with beige walls

The Entry foyer provides an ample coat closet, as well as space for greeting guests. The unique front door includes operable sidelights for additional light and ventilation. This space opens to the Stair, Den, and Hall which leads to the primary living spaces and core of the home. The Stair includes a comfortable built-in lift-up bench for storage. Beautifully detailed stained oak trim is highlighted throughout the home.
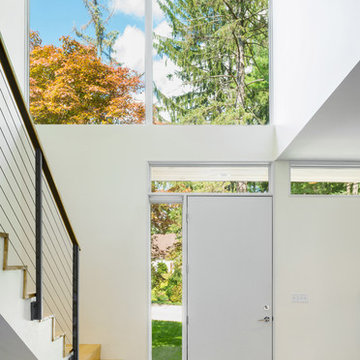
A modern home in Wellesley, Massachusetts. This house was designed to open interior spaces to a particularly beautiful natural landscape and adjacent park, maintaining privacy without compromising views.
Photography by Aaron Usher.
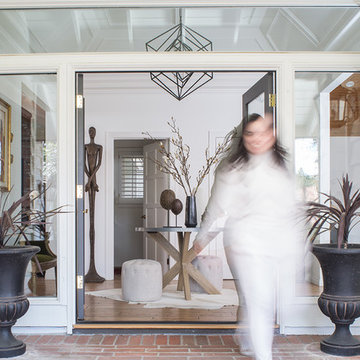
Meghan Bob Photography
Inspiration for a mid-sized transitional light wood floor and brown floor entryway remodel in Los Angeles with white walls and a black front door
Inspiration for a mid-sized transitional light wood floor and brown floor entryway remodel in Los Angeles with white walls and a black front door
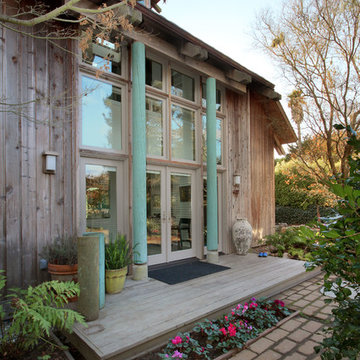
Example of a trendy light wood floor entryway design in San Francisco with a light wood front door
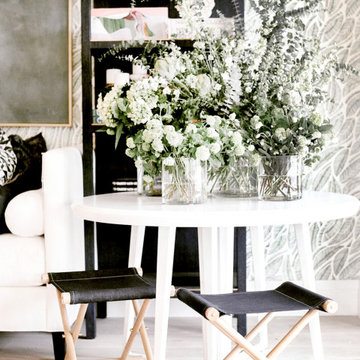
Mid-sized trendy light wood floor, beige floor and wallpaper entry hall photo in Phoenix with gray walls
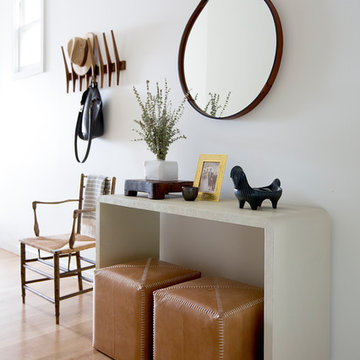
Photography: Michelle Drewes
Foyer - mid-sized contemporary light wood floor foyer idea in San Francisco with white walls
Foyer - mid-sized contemporary light wood floor foyer idea in San Francisco with white walls
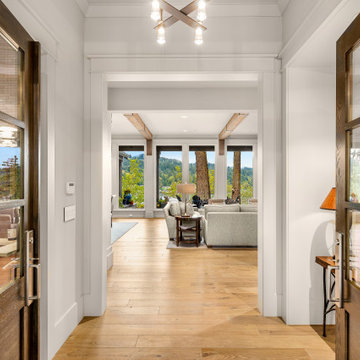
Entryway - large transitional light wood floor entryway idea in Portland with gray walls and a glass front door
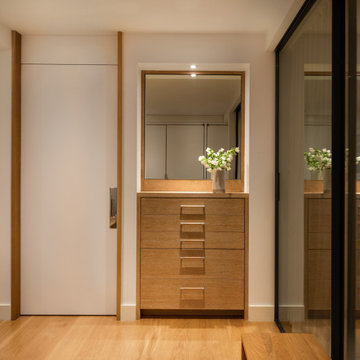
Mid-sized danish light wood floor and beige floor entryway photo in New York with white walls and a white front door
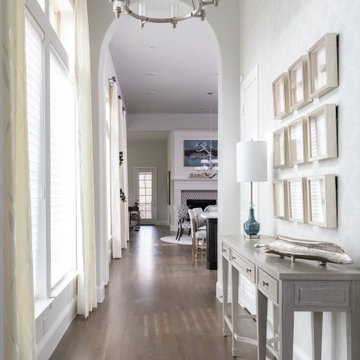
This entry is full of luster and glam. The gallery wall and oversized mirror catches your eye and leads you to the tone on tone wallpaper. The decorative accessories provide just the right pop of color.
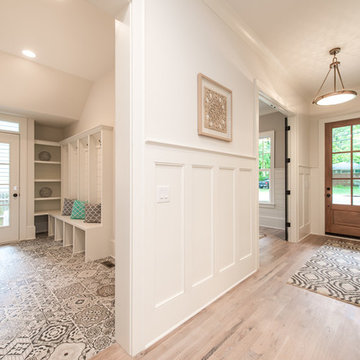
Inspiration for a mid-sized light wood floor and beige floor entryway remodel in Charlotte with beige walls and a light wood front door
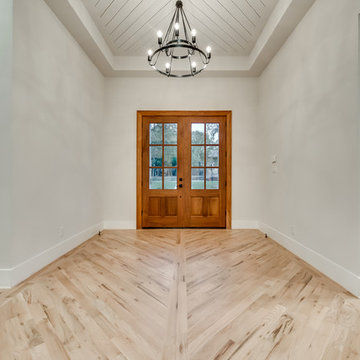
Entryway - large contemporary light wood floor and multicolored floor entryway idea in Dallas with gray walls and a medium wood front door
Light Wood Floor Entryway Ideas
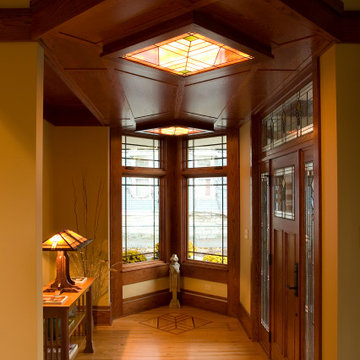
Wood ceiling with backlit stain glass panels.
Inspiration for a mid-sized asian light wood floor and multicolored floor entryway remodel in Chicago with a medium wood front door
Inspiration for a mid-sized asian light wood floor and multicolored floor entryway remodel in Chicago with a medium wood front door
9






