Light Wood Floor Kids' Room Ideas
Refine by:
Budget
Sort by:Popular Today
101 - 120 of 10,253 photos
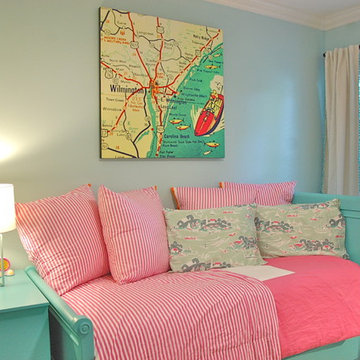
Lindsey Suggs
Example of a small transitional girl light wood floor kids' room design in Wilmington with blue walls
Example of a small transitional girl light wood floor kids' room design in Wilmington with blue walls
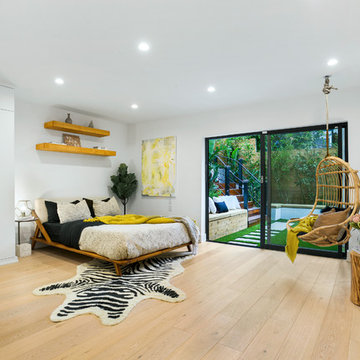
Inspiration for a mid-sized contemporary light wood floor kids' room remodel in Los Angeles with white walls
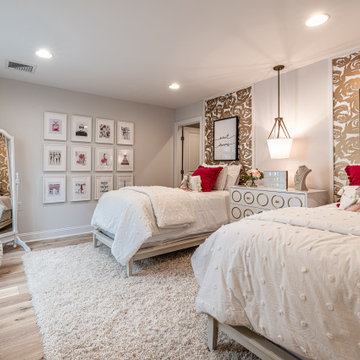
Example of a transitional girl light wood floor and beige floor kids' bedroom design in Philadelphia with gray walls
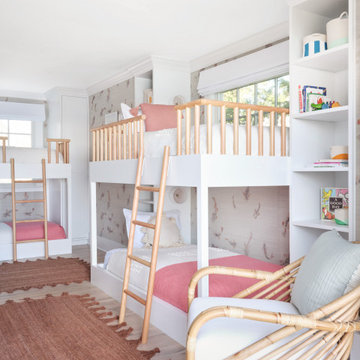
Interior Design, Custom Furniture Design & Art Curation by Chango & Co.
Construction by G. B. Construction and Development, Inc.
Photography by Jonathan Pilkington
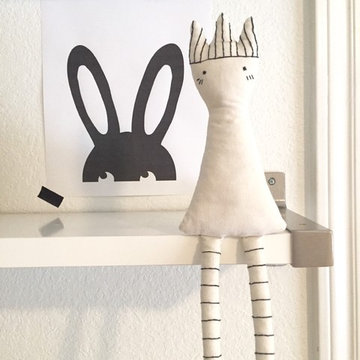
Scandinavian style toys
Example of a mid-sized minimalist gender-neutral light wood floor kids' room design in Dallas with white walls
Example of a mid-sized minimalist gender-neutral light wood floor kids' room design in Dallas with white walls
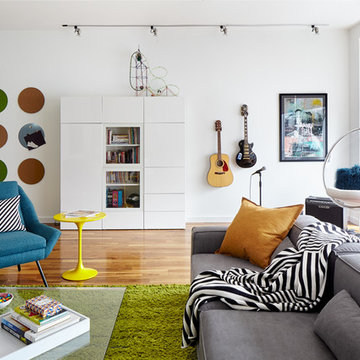
Teen playroom with sectional sofa, shag area rug, lacquer and acrylic furniture, and pops of color. Photo by Kyle Born.
Inspiration for a large contemporary gender-neutral light wood floor kids' room remodel in Philadelphia with white walls
Inspiration for a large contemporary gender-neutral light wood floor kids' room remodel in Philadelphia with white walls
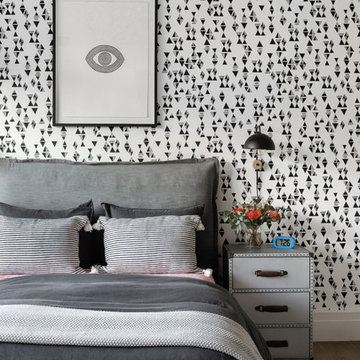
Architecture, Construction Management, Interior Design, Art Curation & Real Estate Advisement by Chango & Co.
Construction by MXA Development, Inc.
Photography by Sarah Elliott
See the home tour feature in Domino Magazine
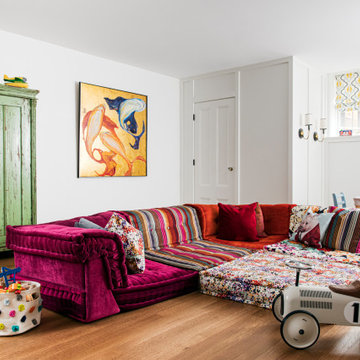
TEAM:
Architect: LDa Architecture & Interiors
Interior Design: LDa Architecture & Interiors
Builder: F.H. Perry
Photographer: Sean Litchfield
Example of a mid-sized eclectic gender-neutral light wood floor playroom design in Boston with white walls
Example of a mid-sized eclectic gender-neutral light wood floor playroom design in Boston with white walls
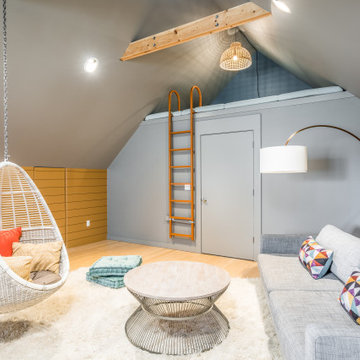
Trendy gender-neutral light wood floor and beige floor playroom photo in Seattle with gray walls
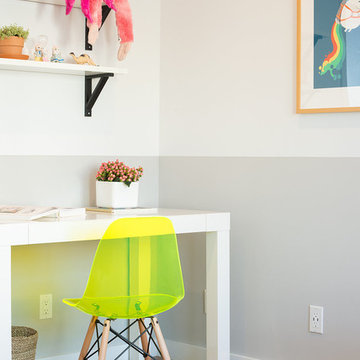
Sarah Hebenstreit, Modern Kids Co
Inspiration for a mid-sized contemporary girl light wood floor and brown floor kids' bedroom remodel in San Francisco with white walls
Inspiration for a mid-sized contemporary girl light wood floor and brown floor kids' bedroom remodel in San Francisco with white walls
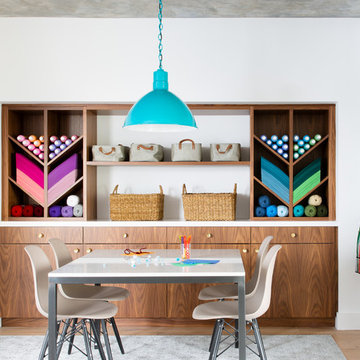
"Because lighting tends to be where your eye lands first, we knew we wanted something colorful and impactful. It was really important to balance the formality of the walnut built-ins with more colorful elements that would make this feel like a kid-friendly space."
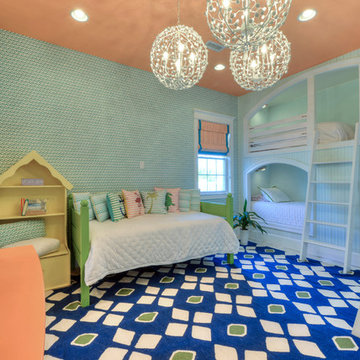
Example of a beach style gender-neutral light wood floor and gray floor kids' room design in Philadelphia with green walls
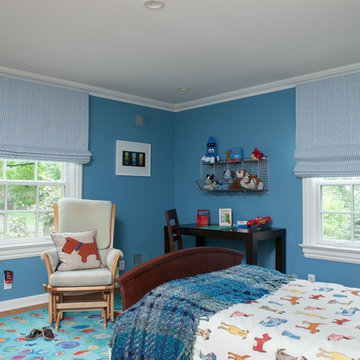
Michelle's Interiors
Kids' room - mid-sized traditional boy light wood floor and beige floor kids' room idea in New York with blue walls
Kids' room - mid-sized traditional boy light wood floor and beige floor kids' room idea in New York with blue walls
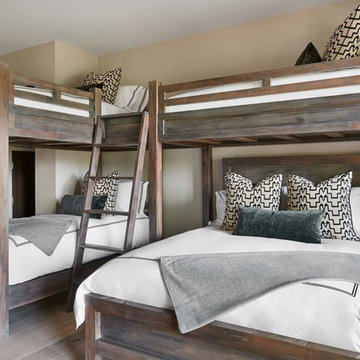
Dallas & Harris Photography
Inspiration for a mid-sized transitional gender-neutral light wood floor and beige floor kids' room remodel in Denver with beige walls
Inspiration for a mid-sized transitional gender-neutral light wood floor and beige floor kids' room remodel in Denver with beige walls
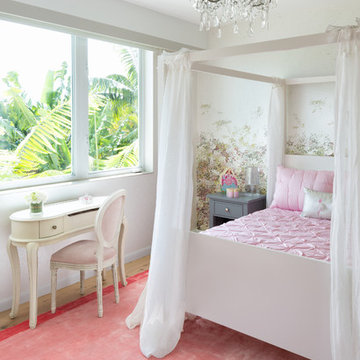
Project Feature in: Luxe Magazine & Luxury Living Brickell
From skiing in the Swiss Alps to water sports in Key Biscayne, a relocation for a Chilean couple with three small children was a sea change. “They’re probably the most opposite places in the world,” says the husband about moving
from Switzerland to Miami. The couple fell in love with a tropical modern house in Key Biscayne with architecture by Marta Zubillaga and Juan Jose Zubillaga of Zubillaga Design. The white-stucco home with horizontal planks of red cedar had them at hello due to the open interiors kept bright and airy with limestone and marble plus an abundance of windows. “The light,” the husband says, “is something we loved.”
While in Miami on an overseas trip, the wife met with designer Maite Granda, whose style she had seen and liked online. For their interview, the homeowner brought along a photo book she created that essentially offered a roadmap to their family with profiles, likes, sports, and hobbies to navigate through the design. They immediately clicked, and Granda’s passion for designing children’s rooms was a value-added perk that the mother of three appreciated. “She painted a picture for me of each of the kids,” recalls Granda. “She said, ‘My boy is very creative—always building; he loves Legos. My oldest girl is very artistic— always dressing up in costumes, and she likes to sing. And the little one—we’re still discovering her personality.’”
To read more visit:
https://maitegranda.com/wp-content/uploads/2017/01/LX_MIA11_HOM_Maite_12.compressed.pdf
Rolando Diaz Photography
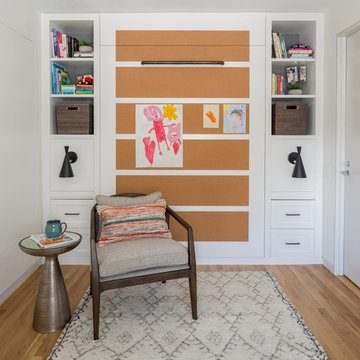
Example of a transitional gender-neutral light wood floor kids' room design in Philadelphia with white walls
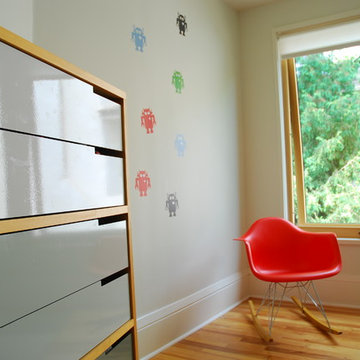
fuse57 llc architecture
Mid-sized minimalist boy light wood floor kids' room photo in Minneapolis with white walls
Mid-sized minimalist boy light wood floor kids' room photo in Minneapolis with white walls
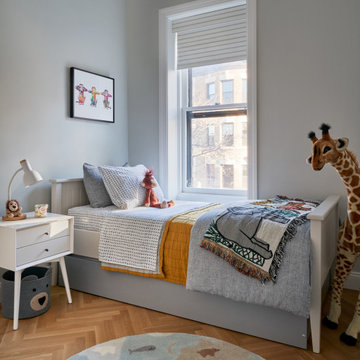
This 1901 Park Slope Brownstone underwent a full gut in 2020. The top floor of this new gorgeous home was designed especially for the kids. Cozy bedrooms, room for play and imagination to run wild, and even remote learning spaces.
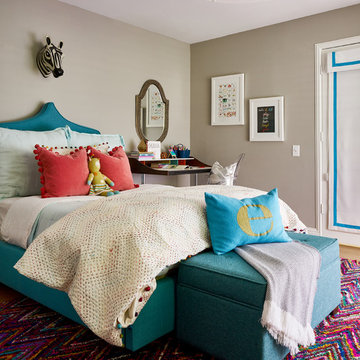
Highly edited and livable, this Dallas mid-century residence is both bright and airy. The layered neutrals are brightened with carefully placed pops of color, creating a simultaneously welcoming and relaxing space. The home is a perfect spot for both entertaining large groups and enjoying family time -- exactly what the clients were looking for.
Light Wood Floor Kids' Room Ideas
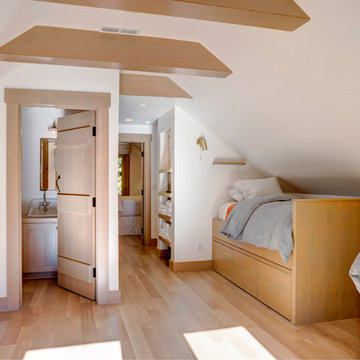
Boys' Bedroom
Photography by Rick Keating
Inspiration for a mid-sized rustic light wood floor and beige floor kids' room remodel in Portland with white walls
Inspiration for a mid-sized rustic light wood floor and beige floor kids' room remodel in Portland with white walls
6





