Light Wood Floor Kitchen Pantry Ideas
Refine by:
Budget
Sort by:Popular Today
101 - 120 of 6,691 photos
Item 1 of 3
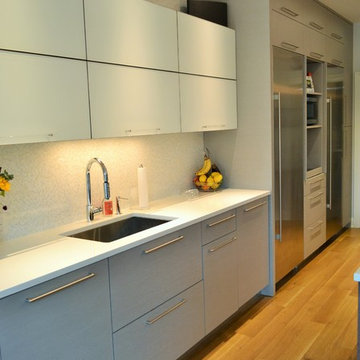
Lew Tischler
Inspiration for a large contemporary l-shaped light wood floor kitchen pantry remodel in New York with an undermount sink, glass-front cabinets, light wood cabinets, glass countertops, white backsplash, glass tile backsplash, stainless steel appliances and an island
Inspiration for a large contemporary l-shaped light wood floor kitchen pantry remodel in New York with an undermount sink, glass-front cabinets, light wood cabinets, glass countertops, white backsplash, glass tile backsplash, stainless steel appliances and an island
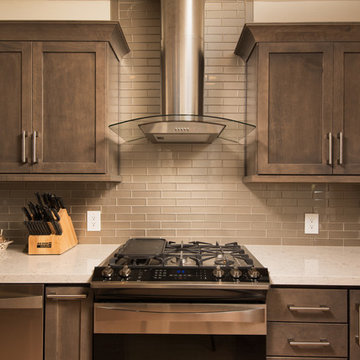
This gorgeous kitchen remodel features both traditional and contemporary elements. The Starmark cabinets are Maple wood in the Bridgeport style with a Slate finish with Richelieu pulls. The countertop is quartz and it really give a bright element to this kitchen. The backsplash are subway glass tiles from Bedrosians, a Manhattan Silk 2x8 tile. This U-shape kitchen has all stainless steel appliances including the IPT undermount sink. This space is a great example of old and new styles pf design coming together.
Photography by Scott Basile
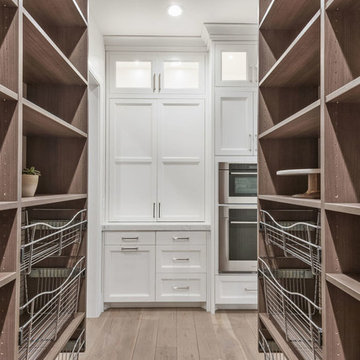
Brad Montgomery
Example of a large transitional galley light wood floor and beige floor kitchen pantry design in Salt Lake City with an undermount sink, recessed-panel cabinets, white cabinets, quartzite countertops, white backsplash, marble backsplash, paneled appliances, two islands and white countertops
Example of a large transitional galley light wood floor and beige floor kitchen pantry design in Salt Lake City with an undermount sink, recessed-panel cabinets, white cabinets, quartzite countertops, white backsplash, marble backsplash, paneled appliances, two islands and white countertops
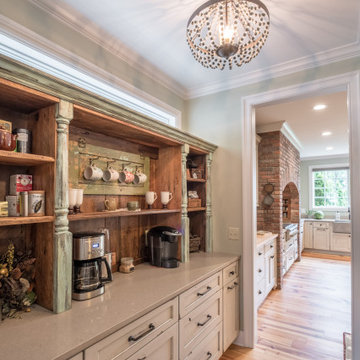
Example of a large country u-shaped light wood floor kitchen pantry design in Detroit with recessed-panel cabinets, distressed cabinets, quartz countertops, stainless steel appliances, an island and white countertops
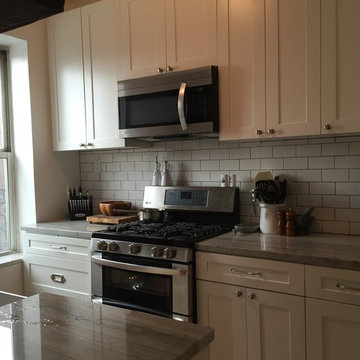
Rooms About You Design Studio-
All hanging cabinets are on this wall. Pots and pans are stored in drawers to the left of the stove and additional storage on the right - upper and lower. Lots of counter and storage space for a small and irregularly shaped kitchen.
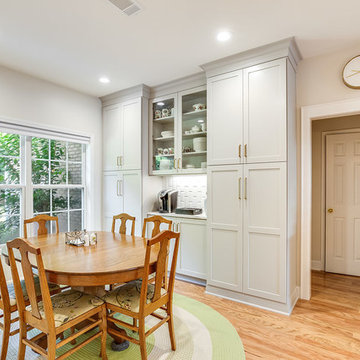
The client wanted more pantry space, and adding floor to ceiling pantry cabinets with a built in coffee bar did just that, plus more. The symmetrical storage solution is coherent with the rest of the main kitchen, located to the right. Integrating upper glass cabinets allows the homeowner to display just the right amount of pretty dinnerware, without having to keep the items inside her pantry organized.
This kitchen was designed by Toulmin Cabinetry and Design, in Tuscaloosa, AL.
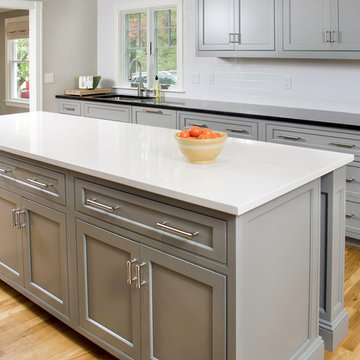
Hard maple wood cabinets • Color is Sherwin Williams Classic French Gray • Countertops: Caesar Stone, Jet Black and Silestone Yukon • Beaded inset face frame with recessed panel door with matching 5 piece drawer front • Swing out 36” Pantry • Flush mount 30” drawer Microwave • Built in 42” Sub Zero refrigerator • 48” wolf range w/48” range hood • Matching laundry room and vanity cabinetry • Frosted pocket doors by Horner Millwork painted to match cabinetry • Installation by Home Genius • photography by David G. Ciolfi
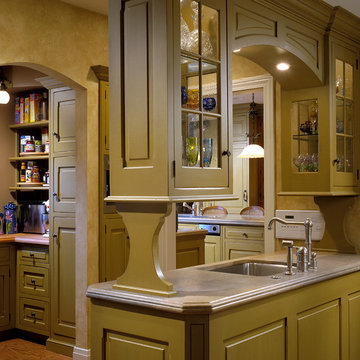
Photo Bruce Van Inwegen
Large mountain style l-shaped light wood floor kitchen pantry photo in Chicago with an undermount sink, flat-panel cabinets, yellow cabinets, limestone countertops, multicolored backsplash, metal backsplash, paneled appliances and an island
Large mountain style l-shaped light wood floor kitchen pantry photo in Chicago with an undermount sink, flat-panel cabinets, yellow cabinets, limestone countertops, multicolored backsplash, metal backsplash, paneled appliances and an island
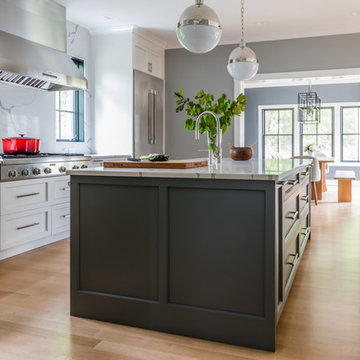
The Canton Farmhouse Project is an exciting new build project that has me focused on the Farmhouse Style Home with a modern twist! This decidedly American style is experiencing a major resurgence, appealing to those who prefer the classic, comforting style of a simpler time. It's a blend of architectural details, most easily recognized by its covered porches, simple forms, and natural finishes.
3600 SF new build single family home. Highlight: Farmhouse kitchen void of upper cabinets but features a large walk-in pantry. The connected dining room features pocket doors to separate the spaces as desired. A central prep island features gray cabinets while the waterfall peninsula is set for gather and eating.
Photo Credit: Jessica Delaney Photography
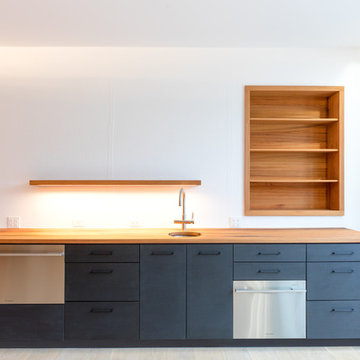
Large minimalist light wood floor and beige floor kitchen pantry photo in New York with an undermount sink, flat-panel cabinets, black cabinets, wood countertops, stainless steel appliances and an island
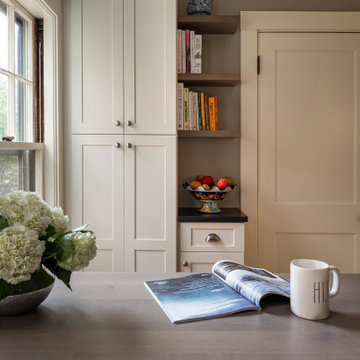
We took down a wall to create a more cohesive galley- like kitchen for our chef client. Now everything she needs is within an arm's reach. By eliminating a soffit we were also able to take advantage of the high ceilings and provide extra storage. A pantry cabinet in the eating area neatly stores items previously in view on a baker's rack and connected open shelving holds cherished cookbooks. Warm neutral colors were chosen to keep the tall space warm and cozy. Cabinets by Fabuwood, tile by Daltile, plumbing by Kohler
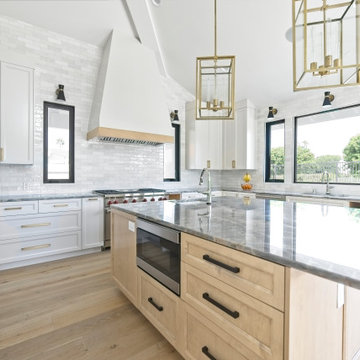
Kitchen pantry - large modern u-shaped light wood floor, brown floor and vaulted ceiling kitchen pantry idea in Orange County with a single-bowl sink, shaker cabinets, white cabinets, granite countertops, white backsplash, subway tile backsplash, stainless steel appliances, an island and gray countertops
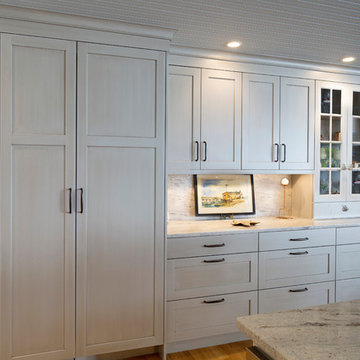
Kitchen pantry - large modern u-shaped light wood floor kitchen pantry idea in Bridgeport with an island, an undermount sink, raised-panel cabinets, white cabinets, granite countertops, multicolored backsplash, stone slab backsplash and stainless steel appliances
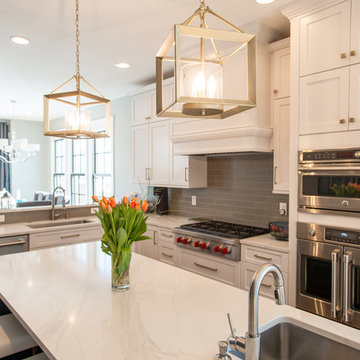
The use of mixed metals in the lights and hardware used in the home is amazing. The marble looking quartz counter tops are beautiful and will remain pristine for years to come.
Photographs by : Libbie Martin
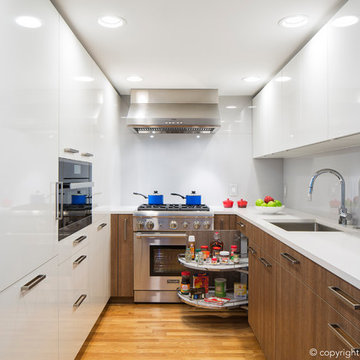
Inspiration for a small contemporary galley light wood floor kitchen pantry remodel in Boston with an undermount sink, flat-panel cabinets, medium tone wood cabinets, white backsplash, glass sheet backsplash, stainless steel appliances and no island
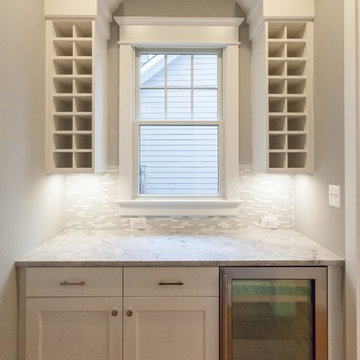
Example of a country single-wall light wood floor and beige floor kitchen pantry design in DC Metro with shaker cabinets, white cabinets, quartzite countertops, gray backsplash, glass tile backsplash, stainless steel appliances and gray countertops
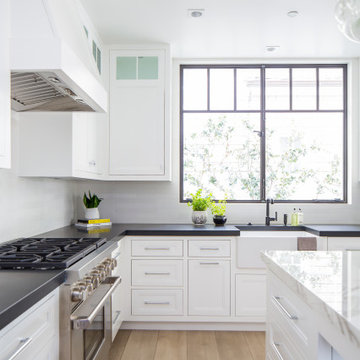
Example of a mid-sized beach style u-shaped light wood floor and beige floor kitchen pantry design in Orange County with a farmhouse sink, recessed-panel cabinets, white cabinets, stainless steel appliances, an island and white countertops

Example of a mid-sized minimalist single-wall light wood floor and beige floor kitchen pantry design in Detroit with an undermount sink, shaker cabinets, gray cabinets, quartzite countertops, yellow backsplash, porcelain backsplash, paneled appliances, an island and gray countertops
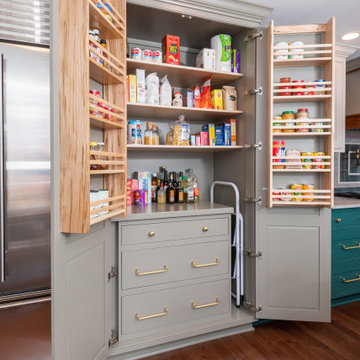
Touch Down Station at end of refrigerator. Includes space for message board, mail sorters and charging station
Kitchen pantry - large transitional l-shaped light wood floor and brown floor kitchen pantry idea in Other with a farmhouse sink, beaded inset cabinets, green cabinets, quartz countertops, beige backsplash, subway tile backsplash, stainless steel appliances, an island and gray countertops
Kitchen pantry - large transitional l-shaped light wood floor and brown floor kitchen pantry idea in Other with a farmhouse sink, beaded inset cabinets, green cabinets, quartz countertops, beige backsplash, subway tile backsplash, stainless steel appliances, an island and gray countertops
Light Wood Floor Kitchen Pantry Ideas
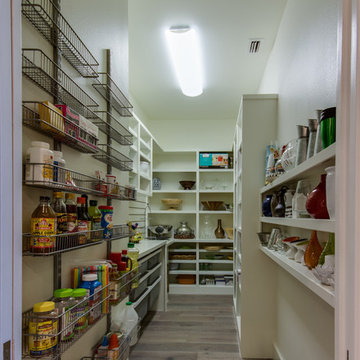
Four Walls Photography, fourwallsphotography.com
Kitchen pantry - large contemporary galley light wood floor kitchen pantry idea in Austin with open cabinets, white cabinets, white backsplash and stainless steel appliances
Kitchen pantry - large contemporary galley light wood floor kitchen pantry idea in Austin with open cabinets, white cabinets, white backsplash and stainless steel appliances
6





