Light Wood Floor Kitchen with a Single-Bowl Sink Ideas
Refine by:
Budget
Sort by:Popular Today
61 - 80 of 13,219 photos
Item 1 of 3

Eat-in kitchen - small rustic galley light wood floor eat-in kitchen idea in Manchester with a single-bowl sink, distressed cabinets, granite countertops, multicolored backsplash, stainless steel appliances, beaded inset cabinets, stone tile backsplash and no island
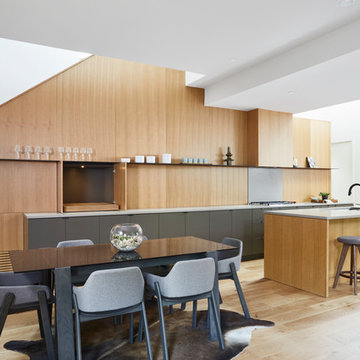
Andrea Calo
Trendy light wood floor and beige floor eat-in kitchen photo in Austin with a single-bowl sink, flat-panel cabinets, gray cabinets, wood backsplash, paneled appliances and an island
Trendy light wood floor and beige floor eat-in kitchen photo in Austin with a single-bowl sink, flat-panel cabinets, gray cabinets, wood backsplash, paneled appliances and an island
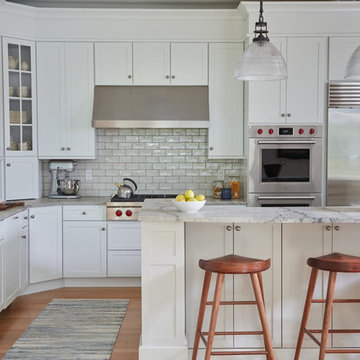
Kitchen - mid-sized coastal l-shaped light wood floor kitchen idea in DC Metro with a single-bowl sink, white cabinets, quartzite countertops, white backsplash, stainless steel appliances, an island, gray countertops, shaker cabinets and subway tile backsplash
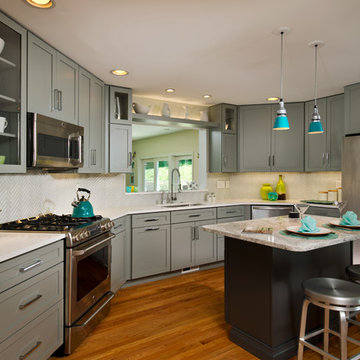
Inspiration for a mid-sized eclectic u-shaped light wood floor enclosed kitchen remodel in Boston with a single-bowl sink, flat-panel cabinets, gray cabinets, quartz countertops, gray backsplash, glass tile backsplash, stainless steel appliances and an island
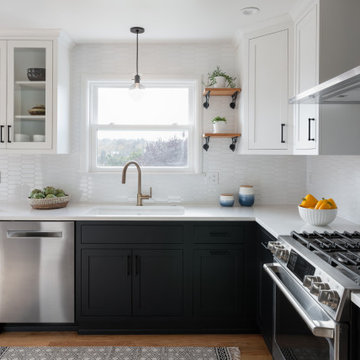
Fresh and bright style for this updated 1930's kitchen in a cottage style home. Original fixtures were replaced with clean lines and traditional details. White ceramic blacksplash is mixed with patterned marble above the range. New hardwood floors were added to flow with the adjacent living room.
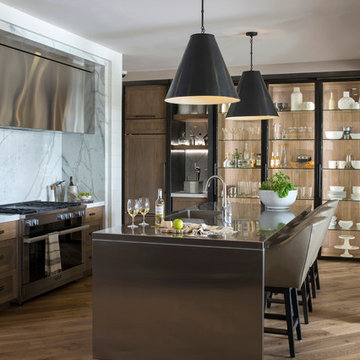
The lower level kitchen is open to the pool table and family room and designed for entertaining. The professional gas range is topped with a custom hood framed in a marble and shiplap surround. The island features a stainless steel waterfall countertop and two overscale metal shade pendants in oil rubbed bronze.
Heidi Zeiger
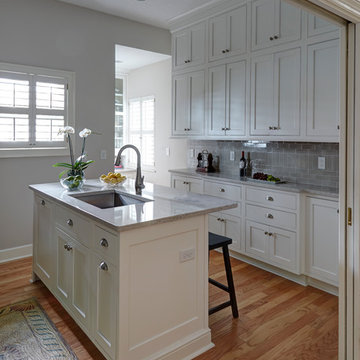
Mike Kaskel
Inspiration for a small coastal galley light wood floor enclosed kitchen remodel in Jacksonville with a single-bowl sink, beaded inset cabinets, white cabinets, quartz countertops, gray backsplash, porcelain backsplash, stainless steel appliances and an island
Inspiration for a small coastal galley light wood floor enclosed kitchen remodel in Jacksonville with a single-bowl sink, beaded inset cabinets, white cabinets, quartz countertops, gray backsplash, porcelain backsplash, stainless steel appliances and an island
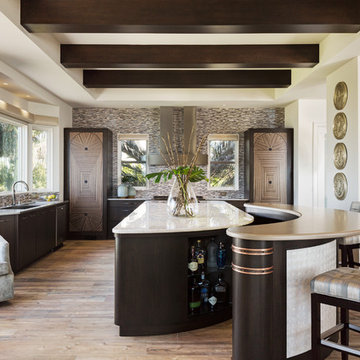
Photography: Lori Hamilton
Designers: Kim Collins & Alina Dolan
Inspiration for a large transitional light wood floor kitchen remodel in Miami with flat-panel cabinets, dark wood cabinets, onyx countertops, a single-bowl sink, multicolored backsplash, mosaic tile backsplash and two islands
Inspiration for a large transitional light wood floor kitchen remodel in Miami with flat-panel cabinets, dark wood cabinets, onyx countertops, a single-bowl sink, multicolored backsplash, mosaic tile backsplash and two islands

Open concept kitchen with prep kitchen/butler's pantry. Integrated appliances.
Danish light wood floor and vaulted ceiling open concept kitchen photo in Phoenix with a single-bowl sink, flat-panel cabinets, light wood cabinets, quartz countertops, white backsplash, porcelain backsplash, paneled appliances, an island and white countertops
Danish light wood floor and vaulted ceiling open concept kitchen photo in Phoenix with a single-bowl sink, flat-panel cabinets, light wood cabinets, quartz countertops, white backsplash, porcelain backsplash, paneled appliances, an island and white countertops
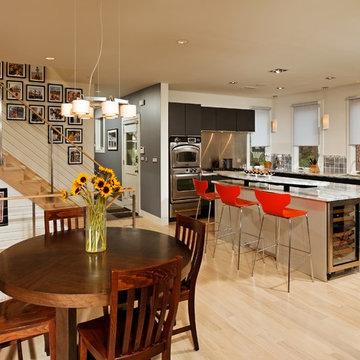
Gregg Hadley
Inspiration for a mid-sized transitional l-shaped light wood floor and beige floor eat-in kitchen remodel in DC Metro with a single-bowl sink, flat-panel cabinets, black cabinets, granite countertops, metallic backsplash, metal backsplash, stainless steel appliances and an island
Inspiration for a mid-sized transitional l-shaped light wood floor and beige floor eat-in kitchen remodel in DC Metro with a single-bowl sink, flat-panel cabinets, black cabinets, granite countertops, metallic backsplash, metal backsplash, stainless steel appliances and an island
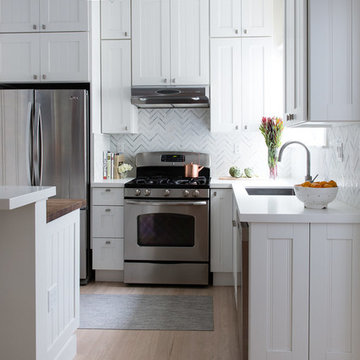
We jazzed up what was previously a simple kitchen with new countertops and a chevron marble backsplash.
Photo Credit: Meghan Caudill
Transitional l-shaped light wood floor and beige floor kitchen photo in San Francisco with a single-bowl sink, recessed-panel cabinets, white cabinets, gray backsplash, stainless steel appliances, an island and marble backsplash
Transitional l-shaped light wood floor and beige floor kitchen photo in San Francisco with a single-bowl sink, recessed-panel cabinets, white cabinets, gray backsplash, stainless steel appliances, an island and marble backsplash
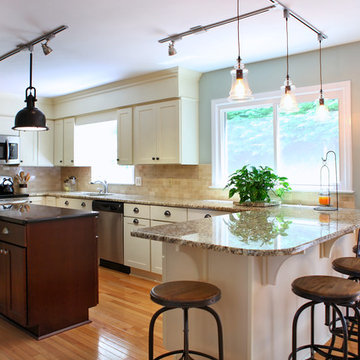
Transitional space for a young active family with children. This kitchen presented a design challenge due to long, narrow space which was solved with a very practical peninsula layout with center work island, which connects frig, range and sink. Two tone cabinetry and granite add to visual interest, while utilitarian track lights and bar stools add a urban feel. Existing soffits were camouflaged with crown molding and painted to match cabinets, helping to hold down construction costs. photos by Tommie Milacci Photograpy
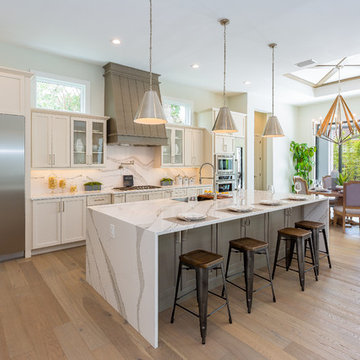
Open concept kitchen - large transitional l-shaped light wood floor and beige floor open concept kitchen idea in Orlando with a single-bowl sink, shaker cabinets, white cabinets, quartz countertops, white backsplash, stone slab backsplash, stainless steel appliances, an island and white countertops
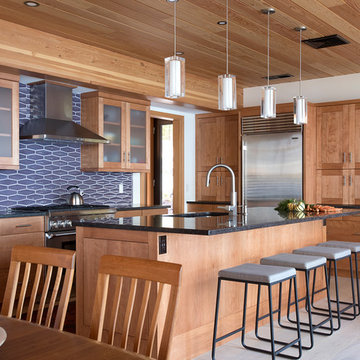
A central gathering place for this lake home,
food preparation, along with space for a quick
breakfast or mid-day meal, make this wood-rich
room an easy hangout. Tile and stone accents
make the upkeep fairly easy.
James A. Salomon
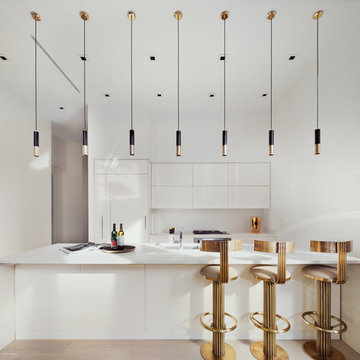
Inspiration for a contemporary light wood floor and beige floor kitchen remodel in New York with a single-bowl sink, white cabinets, flat-panel cabinets, white backsplash, an island and white countertops
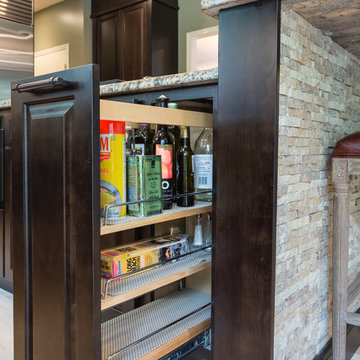
Pull-out storage on the island is a great spot for spices, oils and cooking wine.
Backsplash - Tam Petra Stone Orsini - Listello - ABCF (Pencil) - 1x12 - AB
Blackstock Photography, Julie
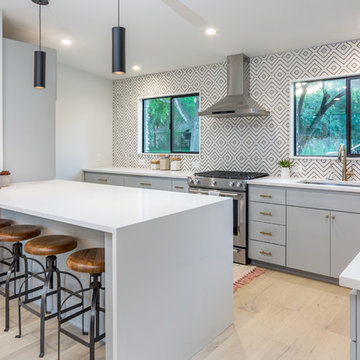
Example of a trendy l-shaped light wood floor and beige floor kitchen design in Austin with a single-bowl sink, flat-panel cabinets, gray cabinets, multicolored backsplash, stainless steel appliances, a peninsula and white countertops
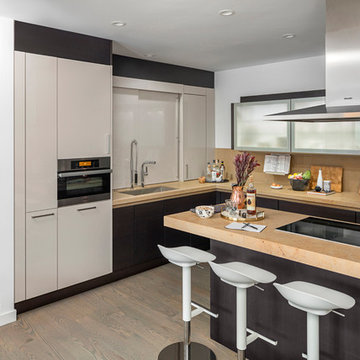
Kitchen - contemporary l-shaped light wood floor kitchen idea in Boston with a single-bowl sink, flat-panel cabinets, beige cabinets, beige backsplash, stainless steel appliances and an island
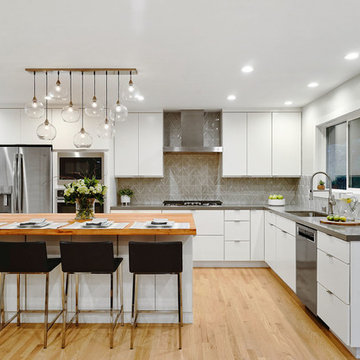
Example of a trendy l-shaped light wood floor and beige floor kitchen design in San Francisco with a single-bowl sink, flat-panel cabinets, white cabinets, quartz countertops, gray backsplash, porcelain backsplash, stainless steel appliances, an island and gray countertops
Light Wood Floor Kitchen with a Single-Bowl Sink Ideas
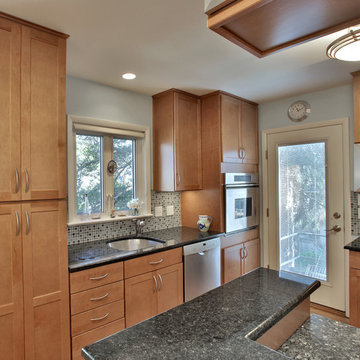
Example of a small trendy u-shaped light wood floor eat-in kitchen design in DC Metro with a single-bowl sink, recessed-panel cabinets, light wood cabinets, granite countertops, multicolored backsplash, glass tile backsplash, stainless steel appliances and a peninsula
4





