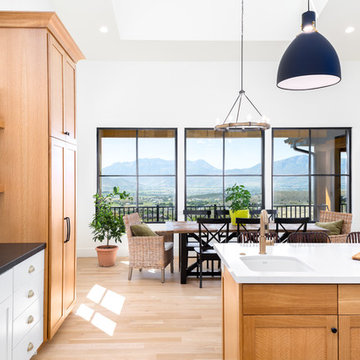Light Wood Floor Kitchen with Light Wood Cabinets Ideas
Refine by:
Budget
Sort by:Popular Today
141 - 160 of 16,959 photos

Open concept kitchen with prep kitchen/butler's pantry. Integrated appliances.
Open concept kitchen - scandinavian light wood floor and vaulted ceiling open concept kitchen idea in Phoenix with a single-bowl sink, flat-panel cabinets, light wood cabinets, quartz countertops, white backsplash, porcelain backsplash, paneled appliances, an island and white countertops
Open concept kitchen - scandinavian light wood floor and vaulted ceiling open concept kitchen idea in Phoenix with a single-bowl sink, flat-panel cabinets, light wood cabinets, quartz countertops, white backsplash, porcelain backsplash, paneled appliances, an island and white countertops
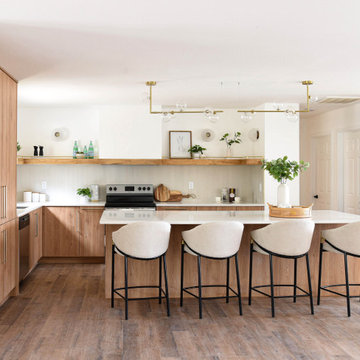
Example of a trendy light wood floor kitchen design in Austin with light wood cabinets, white backsplash, an island and white countertops
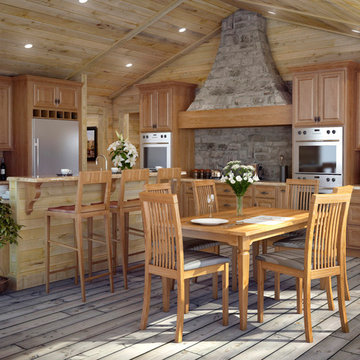
Large mountain style l-shaped light wood floor and gray floor eat-in kitchen photo in Other with raised-panel cabinets, light wood cabinets, brown backsplash, wood backsplash, stainless steel appliances, an island and beige countertops
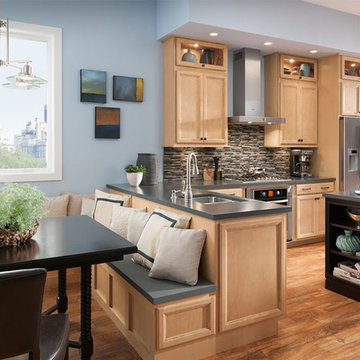
Eat-in kitchen - mid-sized traditional l-shaped light wood floor eat-in kitchen idea in Denver with an undermount sink, recessed-panel cabinets, light wood cabinets, quartz countertops, brown backsplash, glass tile backsplash, stainless steel appliances and an island
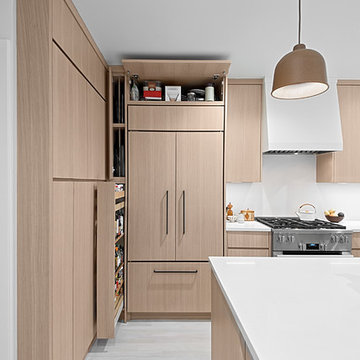
Rolling pantry next to the refrigerator with upper lift horizontal cabinet above maximizes space in this modern Chicago kitchen remodel. Norman Sizemore - Photographer
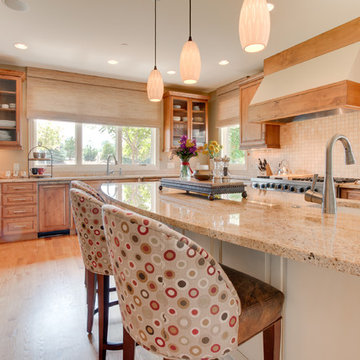
Example of a large transitional u-shaped light wood floor open concept kitchen design in Denver with a drop-in sink, raised-panel cabinets, light wood cabinets, granite countertops, beige backsplash, glass sheet backsplash, stainless steel appliances and an island
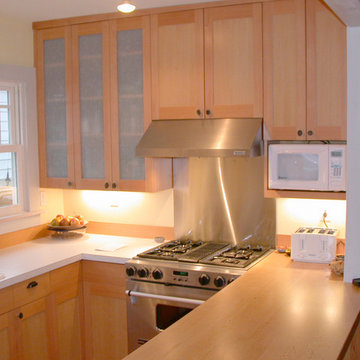
Mid-sized arts and crafts galley light wood floor open concept kitchen photo in Seattle with a double-bowl sink, shaker cabinets, light wood cabinets, quartzite countertops, yellow backsplash, white appliances and a peninsula
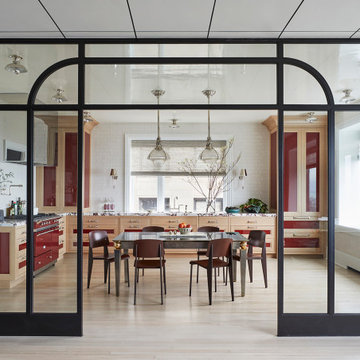
Eat-in kitchen - transitional u-shaped light wood floor and beige floor eat-in kitchen idea in Chicago with recessed-panel cabinets, light wood cabinets, white backsplash, colored appliances, no island and white countertops
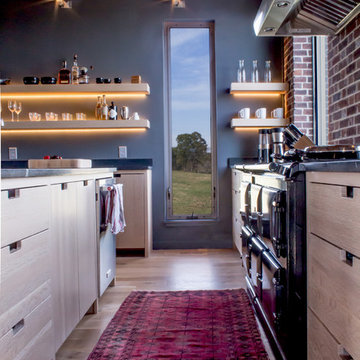
AGA 5 range oven, white oak rift sawn, white oak quarter sawn, brick backsplash
Mid-sized farmhouse u-shaped light wood floor open concept kitchen photo in Nashville with an undermount sink, flat-panel cabinets, light wood cabinets, quartzite countertops, colored appliances and an island
Mid-sized farmhouse u-shaped light wood floor open concept kitchen photo in Nashville with an undermount sink, flat-panel cabinets, light wood cabinets, quartzite countertops, colored appliances and an island
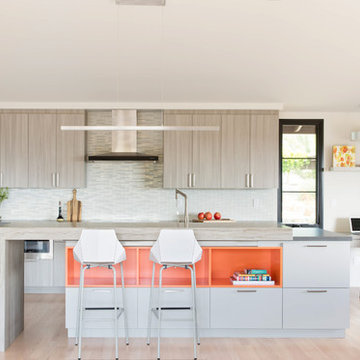
Suzanna Scott
Trendy l-shaped light wood floor and beige floor kitchen photo in San Francisco with flat-panel cabinets, light wood cabinets, white backsplash, mosaic tile backsplash, paneled appliances, an island and beige countertops
Trendy l-shaped light wood floor and beige floor kitchen photo in San Francisco with flat-panel cabinets, light wood cabinets, white backsplash, mosaic tile backsplash, paneled appliances, an island and beige countertops
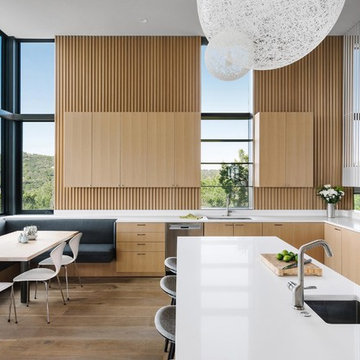
Custom windows pour light into the kitchen.
Inspiration for a contemporary l-shaped light wood floor and beige floor kitchen remodel in Austin with an undermount sink, flat-panel cabinets, light wood cabinets, stainless steel appliances, an island and white countertops
Inspiration for a contemporary l-shaped light wood floor and beige floor kitchen remodel in Austin with an undermount sink, flat-panel cabinets, light wood cabinets, stainless steel appliances, an island and white countertops

A conceptual kitchen design in Arlington, Virginia with decor and materials inspired by African art, handicrafts and organic materials juxtaposted with modern lines, materials, and fixtures.
Floating marble shelves are used in lieu of wall cabinets to allow for easy-access to kitchenware and to display decorative items and cookbooks.
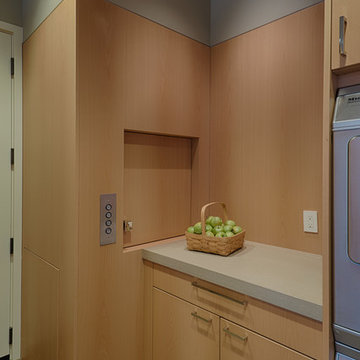
Mid-sized trendy l-shaped light wood floor eat-in kitchen photo in San Francisco with an undermount sink, flat-panel cabinets, light wood cabinets, stainless steel appliances, an island and quartz countertops
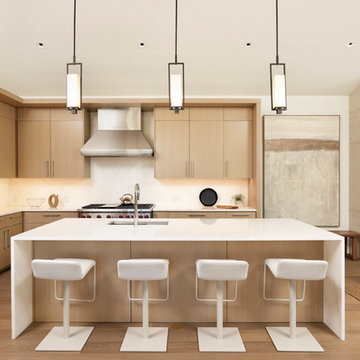
Example of a trendy l-shaped light wood floor and beige floor kitchen design in Denver with an undermount sink, flat-panel cabinets, light wood cabinets, paneled appliances, an island and white countertops
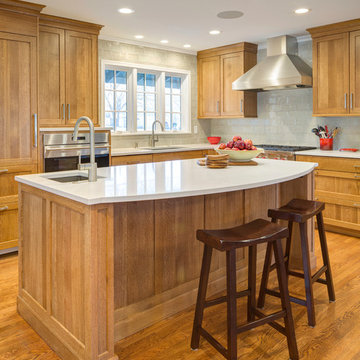
Bob Greenspan
Inspiration for a mid-sized craftsman l-shaped light wood floor eat-in kitchen remodel in Kansas City with an undermount sink, shaker cabinets, light wood cabinets, quartz countertops, gray backsplash, subway tile backsplash, stainless steel appliances and an island
Inspiration for a mid-sized craftsman l-shaped light wood floor eat-in kitchen remodel in Kansas City with an undermount sink, shaker cabinets, light wood cabinets, quartz countertops, gray backsplash, subway tile backsplash, stainless steel appliances and an island

10’ beamed ceilings connect the main floor living spaces which includes a chef-style kitchen featuring a Thermador 48” range and 30” refrigerator and freezer columns that flank the wine cooler. The kitchen also features reeded white oak cabinetry and quartzite countertops which match the quartzite detail around the fireplace.
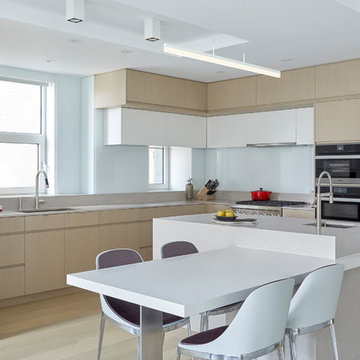
Emily Gilbert
Eat-in kitchen - contemporary l-shaped light wood floor and beige floor eat-in kitchen idea in New York with an undermount sink, flat-panel cabinets, light wood cabinets, blue backsplash, glass sheet backsplash, stainless steel appliances, an island and white countertops
Eat-in kitchen - contemporary l-shaped light wood floor and beige floor eat-in kitchen idea in New York with an undermount sink, flat-panel cabinets, light wood cabinets, blue backsplash, glass sheet backsplash, stainless steel appliances, an island and white countertops
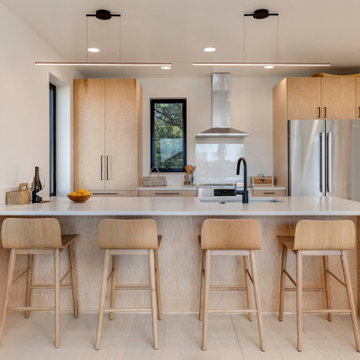
Inspiration for a coastal galley light wood floor and beige floor kitchen remodel in Portland with an undermount sink, flat-panel cabinets, light wood cabinets, white backsplash, stainless steel appliances, a peninsula and white countertops
Light Wood Floor Kitchen with Light Wood Cabinets Ideas
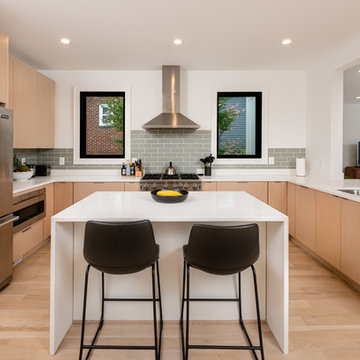
black counter stools, black window frames, clean lines, kitchen pass through, open concept, open floor plan, waterfall countertop
Example of a mid-sized trendy u-shaped light wood floor and beige floor kitchen design in DC Metro with an undermount sink, flat-panel cabinets, light wood cabinets, solid surface countertops, gray backsplash, subway tile backsplash, stainless steel appliances, an island and white countertops
Example of a mid-sized trendy u-shaped light wood floor and beige floor kitchen design in DC Metro with an undermount sink, flat-panel cabinets, light wood cabinets, solid surface countertops, gray backsplash, subway tile backsplash, stainless steel appliances, an island and white countertops
8






