Light Wood Floor Kitchen with Light Wood Cabinets Ideas
Refine by:
Budget
Sort by:Popular Today
161 - 180 of 16,959 photos
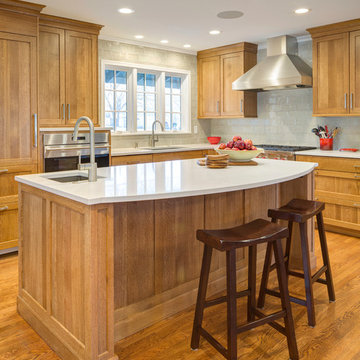
Bob Greenspan
Inspiration for a mid-sized craftsman l-shaped light wood floor eat-in kitchen remodel in Kansas City with an undermount sink, shaker cabinets, light wood cabinets, quartz countertops, gray backsplash, subway tile backsplash, stainless steel appliances and an island
Inspiration for a mid-sized craftsman l-shaped light wood floor eat-in kitchen remodel in Kansas City with an undermount sink, shaker cabinets, light wood cabinets, quartz countertops, gray backsplash, subway tile backsplash, stainless steel appliances and an island

10’ beamed ceilings connect the main floor living spaces which includes a chef-style kitchen featuring a Thermador 48” range and 30” refrigerator and freezer columns that flank the wine cooler. The kitchen also features reeded white oak cabinetry and quartzite countertops which match the quartzite detail around the fireplace.
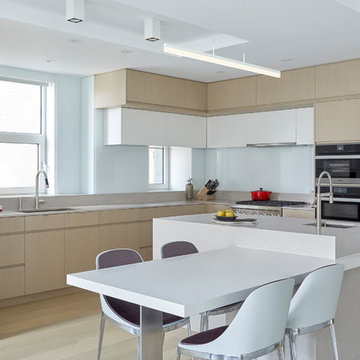
Emily Gilbert
Eat-in kitchen - contemporary l-shaped light wood floor and beige floor eat-in kitchen idea in New York with an undermount sink, flat-panel cabinets, light wood cabinets, blue backsplash, glass sheet backsplash, stainless steel appliances, an island and white countertops
Eat-in kitchen - contemporary l-shaped light wood floor and beige floor eat-in kitchen idea in New York with an undermount sink, flat-panel cabinets, light wood cabinets, blue backsplash, glass sheet backsplash, stainless steel appliances, an island and white countertops
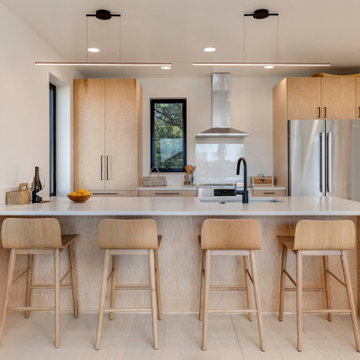
Inspiration for a coastal galley light wood floor and beige floor kitchen remodel in Portland with an undermount sink, flat-panel cabinets, light wood cabinets, white backsplash, stainless steel appliances, a peninsula and white countertops
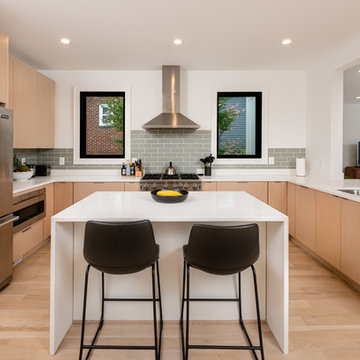
black counter stools, black window frames, clean lines, kitchen pass through, open concept, open floor plan, waterfall countertop
Example of a mid-sized trendy u-shaped light wood floor and beige floor kitchen design in DC Metro with an undermount sink, flat-panel cabinets, light wood cabinets, solid surface countertops, gray backsplash, subway tile backsplash, stainless steel appliances, an island and white countertops
Example of a mid-sized trendy u-shaped light wood floor and beige floor kitchen design in DC Metro with an undermount sink, flat-panel cabinets, light wood cabinets, solid surface countertops, gray backsplash, subway tile backsplash, stainless steel appliances, an island and white countertops

Inspiration for a large transitional galley light wood floor, beige floor and wood ceiling open concept kitchen remodel in Phoenix with an undermount sink, beaded inset cabinets, light wood cabinets, quartz countertops, white backsplash, stone slab backsplash, stainless steel appliances, two islands and white countertops
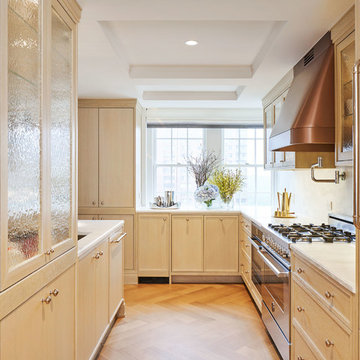
© Edward Caruso Photography
Interior Design by Francis Interiors
Trendy l-shaped light wood floor and beige floor kitchen photo in New York with recessed-panel cabinets, light wood cabinets, white backsplash, stainless steel appliances and white countertops
Trendy l-shaped light wood floor and beige floor kitchen photo in New York with recessed-panel cabinets, light wood cabinets, white backsplash, stainless steel appliances and white countertops
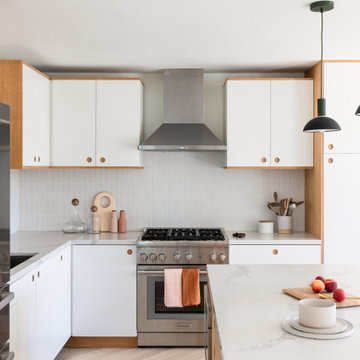
This young married couple enlisted our help to update their recently purchased condo into a brighter, open space that reflected their taste. They traveled to Copenhagen at the onset of their trip, and that trip largely influenced the design direction of their home, from the herringbone floors to the Copenhagen-based kitchen cabinetry. We blended their love of European interiors with their Asian heritage and created a soft, minimalist, cozy interior with an emphasis on clean lines and muted palettes.
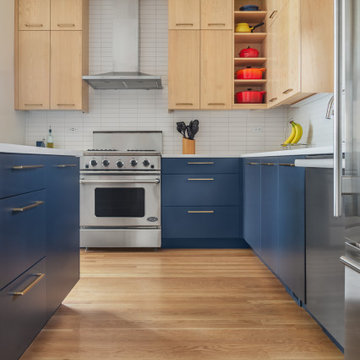
Photo by Tina Witherspoon.
Inspiration for a large contemporary l-shaped light wood floor open concept kitchen remodel in Seattle with an undermount sink, flat-panel cabinets, light wood cabinets, quartz countertops, white backsplash, ceramic backsplash, stainless steel appliances, an island and white countertops
Inspiration for a large contemporary l-shaped light wood floor open concept kitchen remodel in Seattle with an undermount sink, flat-panel cabinets, light wood cabinets, quartz countertops, white backsplash, ceramic backsplash, stainless steel appliances, an island and white countertops
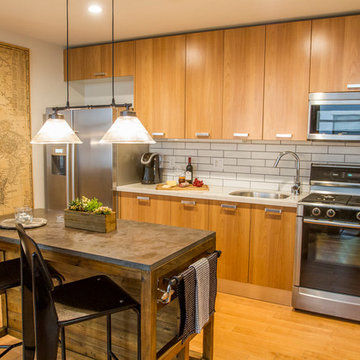
JL Interiors is a LA-based creative/diverse firm that specializes in residential interiors. JL Interiors empowers homeowners to design their dream home that they can be proud of! The design isn’t just about making things beautiful; it’s also about making things work beautifully. Contact us for a free consultation Hello@JLinteriors.design _ 310.390.6849_ www.JLinteriors.design
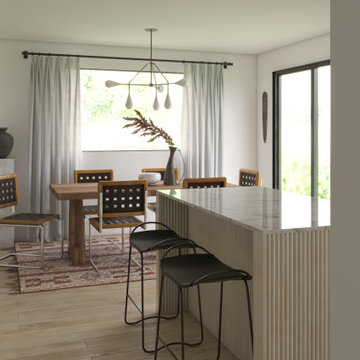
A conceptual kitchen design in Arlington, Virginia with decor and materials inspired by African art, handicrafts and organic materials juxtaposted with modern lines, materials, and fixtures.
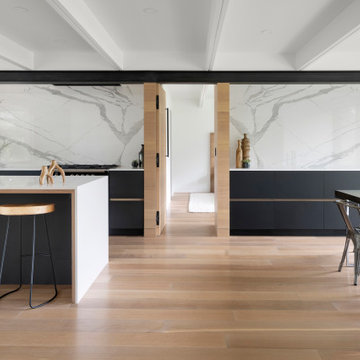
Example of a 1960s light wood floor kitchen design in Minneapolis with flat-panel cabinets, light wood cabinets, marble countertops, white backsplash, marble backsplash, paneled appliances and white countertops
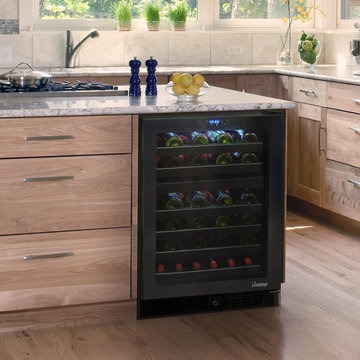
Wine cooler and photo by Vinotemp.
Mid-sized trendy u-shaped light wood floor enclosed kitchen photo in Los Angeles with flat-panel cabinets, light wood cabinets, granite countertops, beige backsplash, travertine backsplash, black appliances and an island
Mid-sized trendy u-shaped light wood floor enclosed kitchen photo in Los Angeles with flat-panel cabinets, light wood cabinets, granite countertops, beige backsplash, travertine backsplash, black appliances and an island
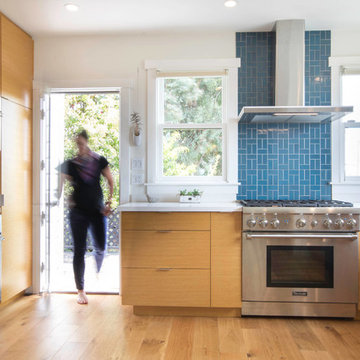
Example of a trendy light wood floor kitchen design in San Francisco with blue backsplash, white countertops, flat-panel cabinets, light wood cabinets, stainless steel appliances and no island
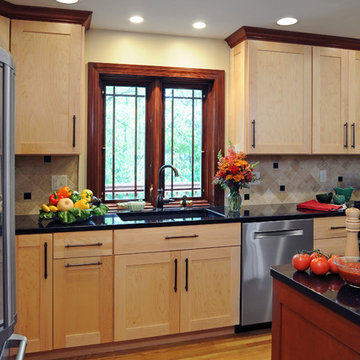
©2014 Daniel Feldkamp, Visual Edge Imaging Studios
Large transitional u-shaped light wood floor and brown floor kitchen photo in Cincinnati with an undermount sink, shaker cabinets, light wood cabinets, granite countertops, beige backsplash, stainless steel appliances, an island and black countertops
Large transitional u-shaped light wood floor and brown floor kitchen photo in Cincinnati with an undermount sink, shaker cabinets, light wood cabinets, granite countertops, beige backsplash, stainless steel appliances, an island and black countertops
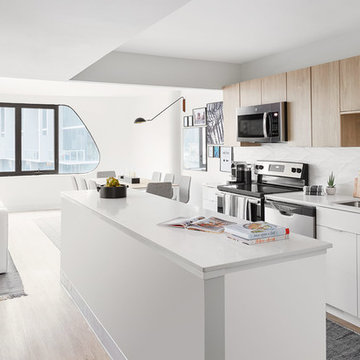
Example of a trendy light wood floor open concept kitchen design in Chicago with light wood cabinets, porcelain backsplash, an undermount sink, flat-panel cabinets, white backsplash, stainless steel appliances, an island and white countertops
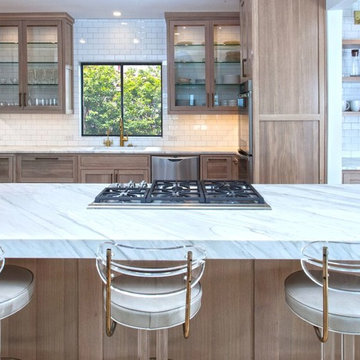
Inspiration for a large transitional l-shaped light wood floor open concept kitchen remodel in Charlotte with an undermount sink, shaker cabinets, light wood cabinets, marble countertops, white backsplash, subway tile backsplash, stainless steel appliances and an island
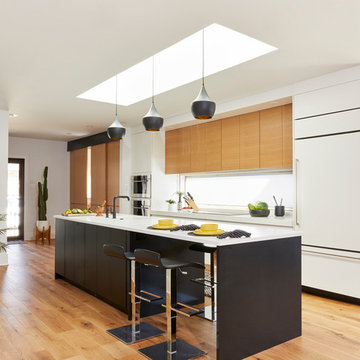
California Dreaming
Michael Persico
Inspiration for a large contemporary light wood floor kitchen remodel in Philadelphia with flat-panel cabinets, solid surface countertops, window backsplash, paneled appliances, an island, white countertops, a single-bowl sink and light wood cabinets
Inspiration for a large contemporary light wood floor kitchen remodel in Philadelphia with flat-panel cabinets, solid surface countertops, window backsplash, paneled appliances, an island, white countertops, a single-bowl sink and light wood cabinets
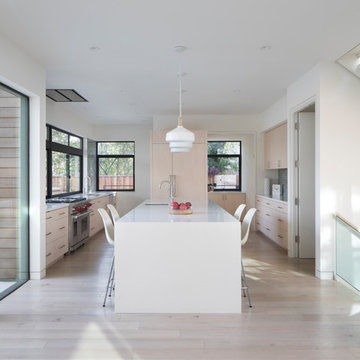
Custom cabinetry, pocket pantry sliding door, integrated panel appliances, handmade tile backsplash
Large trendy u-shaped light wood floor and beige floor open concept kitchen photo in San Francisco with an undermount sink, flat-panel cabinets, light wood cabinets, quartz countertops, gray backsplash, ceramic backsplash, an island, white countertops and stainless steel appliances
Large trendy u-shaped light wood floor and beige floor open concept kitchen photo in San Francisco with an undermount sink, flat-panel cabinets, light wood cabinets, quartz countertops, gray backsplash, ceramic backsplash, an island, white countertops and stainless steel appliances
Light Wood Floor Kitchen with Light Wood Cabinets Ideas
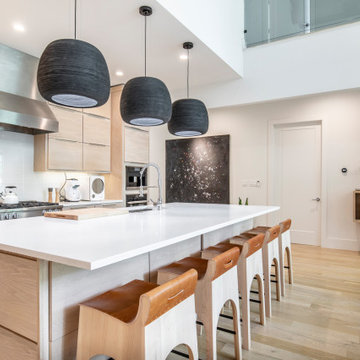
Example of a trendy galley light wood floor and beige floor open concept kitchen design in Dallas with an undermount sink, flat-panel cabinets, light wood cabinets, white backsplash, stainless steel appliances, an island and white countertops
9





