Light Wood Floor Kitchen with No Island Ideas
Refine by:
Budget
Sort by:Popular Today
61 - 80 of 18,532 photos
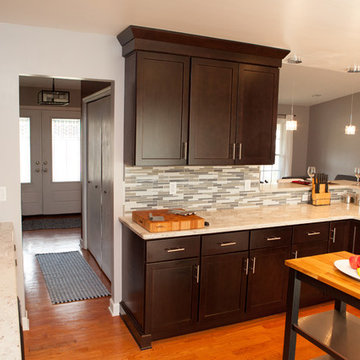
Like most homes built in the 1980’s this combined entry, living room, eating area, and kitchen were completely compartmentalized with walls. They loved the idea of opening up the spaces to accommodate more of a great room feeling. Advance Design accomplished this by opening up the corner of the kitchen to not only make the space flow, but to let light into the dark eating nook and living room.
Working on a budget, opening up the space and installing new hardwood flooring was a priority, so a more expansive kitchen had to be economical. Wanting a clean, contemporary feel; tall espresso shaker cabinets replaced old soffits, and River White granite made an impressive and clean lined contrast. A drywall pantry was replaced with an efficient roll out pantry, and stylish long stainless steel pulls tie the whole look together.
Photo Credits- Joe Nowak
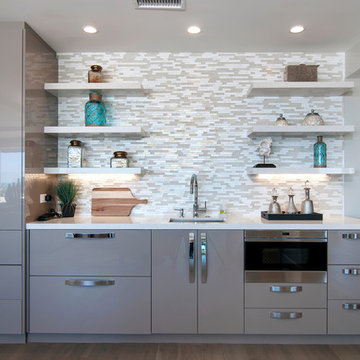
Kitchenette in family room area perfect for entertaining guests on the lower level.
Inspiration for a large contemporary single-wall light wood floor kitchen remodel in San Diego with flat-panel cabinets, gray cabinets, quartzite countertops, white backsplash, mosaic tile backsplash, paneled appliances, no island, an undermount sink and white countertops
Inspiration for a large contemporary single-wall light wood floor kitchen remodel in San Diego with flat-panel cabinets, gray cabinets, quartzite countertops, white backsplash, mosaic tile backsplash, paneled appliances, no island, an undermount sink and white countertops
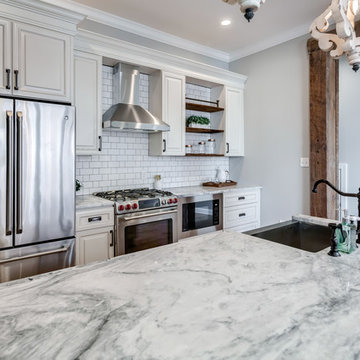
Example of a mid-sized minimalist galley light wood floor eat-in kitchen design in Philadelphia with a farmhouse sink, raised-panel cabinets, beige cabinets, granite countertops, white backsplash, cement tile backsplash, stainless steel appliances, no island and white countertops
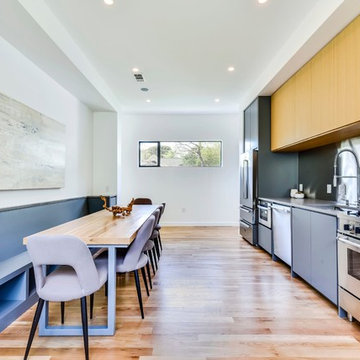
Eat-in kitchen - contemporary single-wall light wood floor and beige floor eat-in kitchen idea in Austin with an undermount sink, flat-panel cabinets, light wood cabinets, metallic backsplash, stainless steel appliances, no island and gray countertops
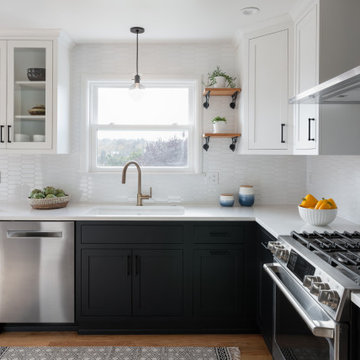
Fresh and bright style for this updated 1930's kitchen in a cottage style home. Original fixtures were replaced with clean lines and traditional details. White ceramic blacksplash is mixed with patterned marble above the range. New hardwood floors were added to flow with the adjacent living room.
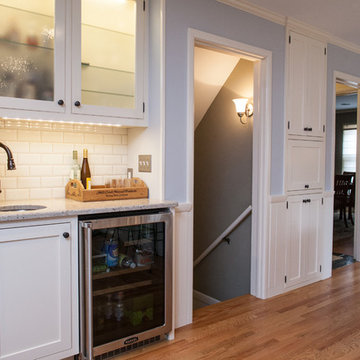
The kitchen in this 1950’s home needed a complete overhaul. It was dark, outdated and inefficient.
The homeowners wanted to give the space a modern feel without losing the 50’s vibe that is consistent throughout the rest of the home.
The homeowner’s needs included:
- Working within a fixed space, though reconfiguring or moving walls was okay
- Incorporating work space for two chefs
- Creating a mudroom
- Maintaining the existing laundry chute
- A concealed trash receptacle
The new kitchen makes use of every inch of space. To maximize counter and cabinet space, we closed in a second exit door and removed a wall between the kitchen and family room. This allowed us to create two L shaped workspaces and an eat-in bar space. A new mudroom entrance was gained by capturing space from an existing closet next to the main exit door.
The industrial lighting fixtures and wrought iron hardware bring a modern touch to this retro space. Inset doors on cabinets and beadboard details replicate details found throughout the rest of this 50’s era house.
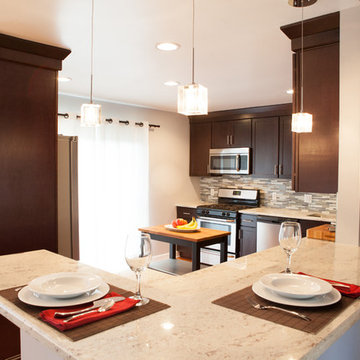
Like most homes built in the 1980’s this combined entry, living room, eating area, and kitchen were completely compartmentalized with walls. They loved the idea of opening up the spaces to accommodate more of a great room feeling. Advance Design accomplished this by opening up the corner of the kitchen to not only make the space flow, but to let light into the dark eating nook and living room.
Working on a budget, opening up the space and installing new hardwood flooring was a priority, so a more expansive kitchen had to be economical. Wanting a clean, contemporary feel; tall espresso shaker cabinets replaced old soffits, and River White granite made an impressive and clean lined contrast. A drywall pantry was replaced with an efficient roll out pantry, and stylish long stainless steel pulls tie the whole look together.
Photo Credits- Joe Nowak
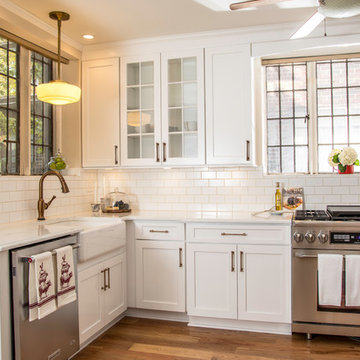
Inspiration for a mid-sized country u-shaped light wood floor enclosed kitchen remodel in Detroit with a farmhouse sink, shaker cabinets, white cabinets, quartzite countertops, white backsplash, ceramic backsplash, stainless steel appliances and no island
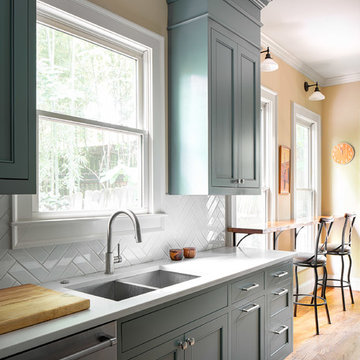
We added these chic grey ceramic tiles in a herringbone pattern to match the light blue inset cabinets and engineered Quartz countertops.
Example of a large transitional galley light wood floor and brown floor eat-in kitchen design in Atlanta with an undermount sink, recessed-panel cabinets, blue cabinets, quartz countertops, gray backsplash, ceramic backsplash, stainless steel appliances, no island and multicolored countertops
Example of a large transitional galley light wood floor and brown floor eat-in kitchen design in Atlanta with an undermount sink, recessed-panel cabinets, blue cabinets, quartz countertops, gray backsplash, ceramic backsplash, stainless steel appliances, no island and multicolored countertops
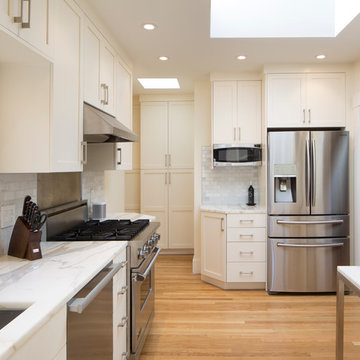
Inspiration for a mid-sized timeless l-shaped light wood floor enclosed kitchen remodel in San Francisco with an undermount sink, shaker cabinets, white cabinets, marble countertops, gray backsplash, stone tile backsplash, stainless steel appliances and no island
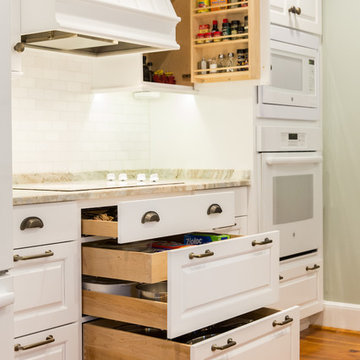
David Parks Photography
Example of a mid-sized classic galley light wood floor enclosed kitchen design in Atlanta with raised-panel cabinets, white cabinets, mosaic tile backsplash, white appliances and no island
Example of a mid-sized classic galley light wood floor enclosed kitchen design in Atlanta with raised-panel cabinets, white cabinets, mosaic tile backsplash, white appliances and no island
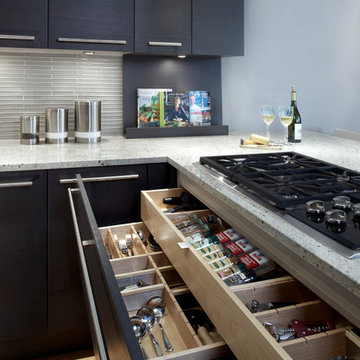
Dividers were added to the deep drawers for ample storage for flatware, cooking utensils and spices.
Example of a large trendy galley light wood floor eat-in kitchen design in Chicago with an undermount sink, flat-panel cabinets, black cabinets, granite countertops, gray backsplash, glass tile backsplash, stainless steel appliances and no island
Example of a large trendy galley light wood floor eat-in kitchen design in Chicago with an undermount sink, flat-panel cabinets, black cabinets, granite countertops, gray backsplash, glass tile backsplash, stainless steel appliances and no island
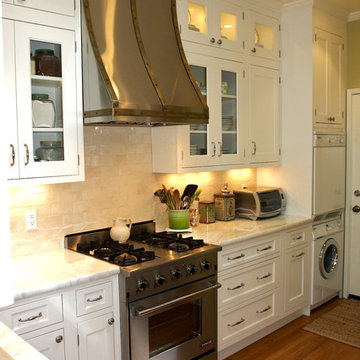
Inspiration for a mid-sized timeless l-shaped light wood floor kitchen remodel in San Francisco with recessed-panel cabinets, white cabinets, beige backsplash, stone tile backsplash, stainless steel appliances and no island
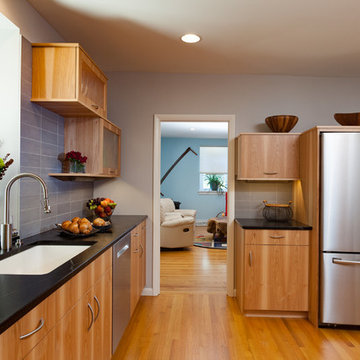
Carl Socolow
Inspiration for a small contemporary single-wall light wood floor enclosed kitchen remodel in Other with an undermount sink, flat-panel cabinets, light wood cabinets, soapstone countertops, gray backsplash, porcelain backsplash, stainless steel appliances and no island
Inspiration for a small contemporary single-wall light wood floor enclosed kitchen remodel in Other with an undermount sink, flat-panel cabinets, light wood cabinets, soapstone countertops, gray backsplash, porcelain backsplash, stainless steel appliances and no island
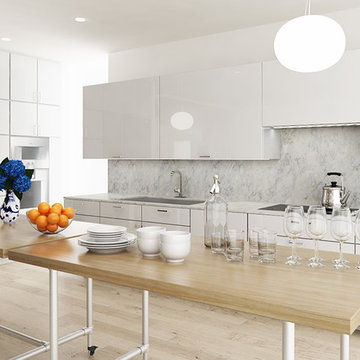
3D rendering design study of a proposed kitchen remodel.
Inspiration for a mid-sized modern l-shaped light wood floor eat-in kitchen remodel in San Francisco with a single-bowl sink, flat-panel cabinets, white cabinets, marble countertops, white backsplash, stone slab backsplash, stainless steel appliances and no island
Inspiration for a mid-sized modern l-shaped light wood floor eat-in kitchen remodel in San Francisco with a single-bowl sink, flat-panel cabinets, white cabinets, marble countertops, white backsplash, stone slab backsplash, stainless steel appliances and no island
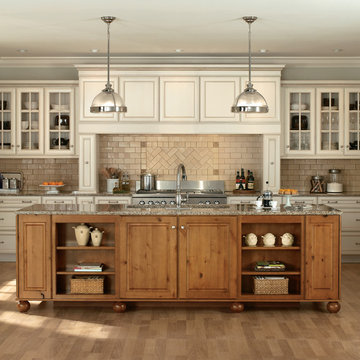
MidContinent Cabinetry Sullivan
Eat-in kitchen - mid-sized traditional l-shaped light wood floor and brown floor eat-in kitchen idea in Other with an undermount sink, shaker cabinets, white cabinets, granite countertops, beige backsplash, subway tile backsplash, stainless steel appliances and no island
Eat-in kitchen - mid-sized traditional l-shaped light wood floor and brown floor eat-in kitchen idea in Other with an undermount sink, shaker cabinets, white cabinets, granite countertops, beige backsplash, subway tile backsplash, stainless steel appliances and no island
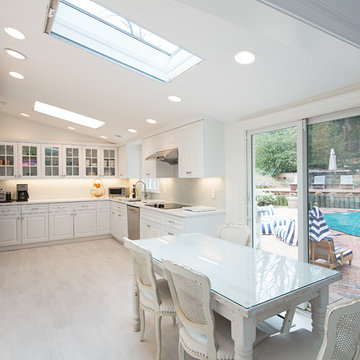
Example of a classic u-shaped light wood floor eat-in kitchen design in New York with an undermount sink, raised-panel cabinets, white cabinets, white backsplash, stainless steel appliances and no island
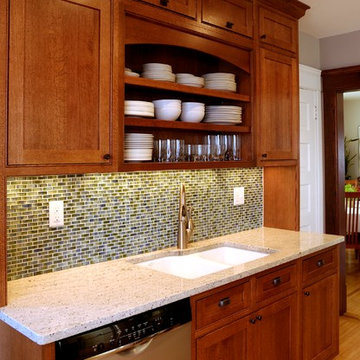
Example of a mid-sized arts and crafts light wood floor enclosed kitchen design in Minneapolis with an undermount sink, beaded inset cabinets, medium tone wood cabinets, granite countertops, blue backsplash, glass tile backsplash, stainless steel appliances and no island
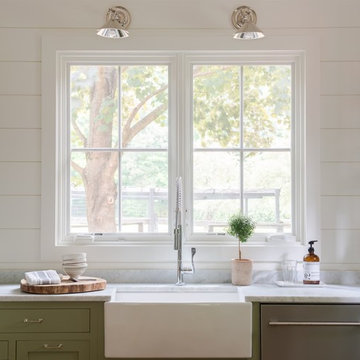
Jaine Beiles
Example of a small country u-shaped light wood floor eat-in kitchen design in New York with a farmhouse sink, recessed-panel cabinets, green cabinets, marble countertops, white backsplash, stainless steel appliances and no island
Example of a small country u-shaped light wood floor eat-in kitchen design in New York with a farmhouse sink, recessed-panel cabinets, green cabinets, marble countertops, white backsplash, stainless steel appliances and no island
Light Wood Floor Kitchen with No Island Ideas
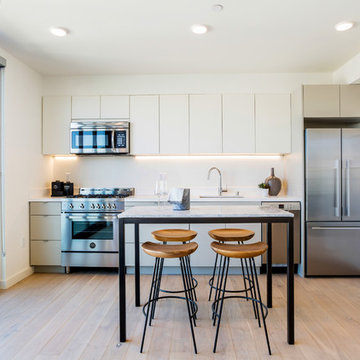
Trendy single-wall light wood floor and beige floor kitchen photo in San Francisco with an undermount sink, flat-panel cabinets, beige cabinets, white backsplash, stainless steel appliances and no island
4





