Light Wood Floor Kitchen with No Island Ideas
Refine by:
Budget
Sort by:Popular Today
121 - 140 of 18,521 photos
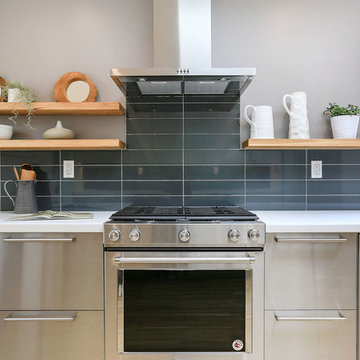
Mid-sized minimalist galley light wood floor and beige floor enclosed kitchen photo in San Francisco with an undermount sink, flat-panel cabinets, white cabinets, black backsplash, glass tile backsplash, stainless steel appliances, no island, quartz countertops and white countertops

refrigerator with tray storage above
Designer's Edge
Enclosed kitchen - small craftsman galley light wood floor enclosed kitchen idea in Portland with an undermount sink, white cabinets, soapstone countertops, white backsplash, subway tile backsplash, stainless steel appliances, no island, beaded inset cabinets and black countertops
Enclosed kitchen - small craftsman galley light wood floor enclosed kitchen idea in Portland with an undermount sink, white cabinets, soapstone countertops, white backsplash, subway tile backsplash, stainless steel appliances, no island, beaded inset cabinets and black countertops
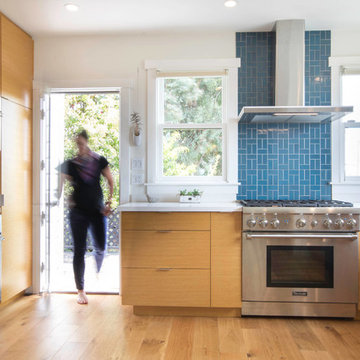
Example of a trendy light wood floor kitchen design in San Francisco with blue backsplash, white countertops, flat-panel cabinets, light wood cabinets, stainless steel appliances and no island
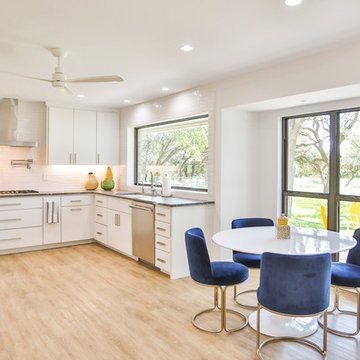
Hill Country Real Estate Photography
Large 1950s u-shaped light wood floor and beige floor eat-in kitchen photo in Austin with an undermount sink, flat-panel cabinets, white cabinets, quartz countertops, white backsplash, ceramic backsplash, stainless steel appliances, no island and brown countertops
Large 1950s u-shaped light wood floor and beige floor eat-in kitchen photo in Austin with an undermount sink, flat-panel cabinets, white cabinets, quartz countertops, white backsplash, ceramic backsplash, stainless steel appliances, no island and brown countertops
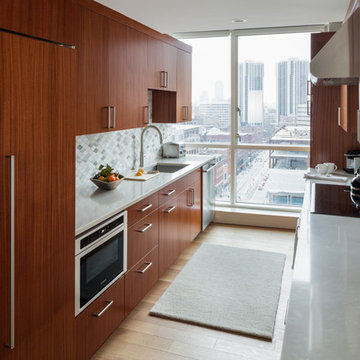
www.kylejcaldwell.com
Example of a trendy galley light wood floor and beige floor kitchen design in Boston with an undermount sink, flat-panel cabinets, medium tone wood cabinets, gray backsplash, stainless steel appliances, no island and white countertops
Example of a trendy galley light wood floor and beige floor kitchen design in Boston with an undermount sink, flat-panel cabinets, medium tone wood cabinets, gray backsplash, stainless steel appliances, no island and white countertops
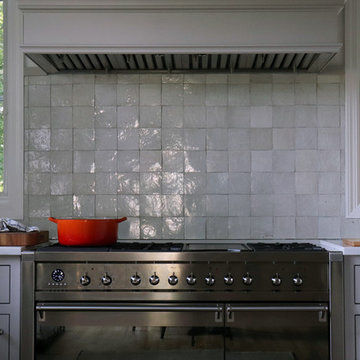
Eat-in kitchen - small cottage u-shaped light wood floor and beige floor eat-in kitchen idea in New York with an undermount sink, shaker cabinets, white cabinets, marble countertops, white backsplash, stainless steel appliances, no island and white countertops
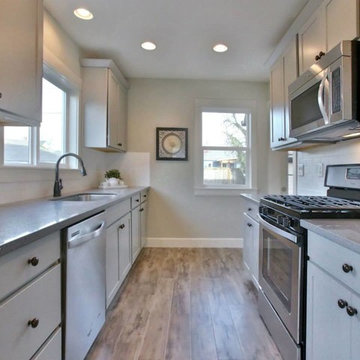
Example of a mid-sized transitional galley light wood floor and brown floor eat-in kitchen design in Portland with an undermount sink, shaker cabinets, gray cabinets, granite countertops, white backsplash, subway tile backsplash, stainless steel appliances, no island and gray countertops
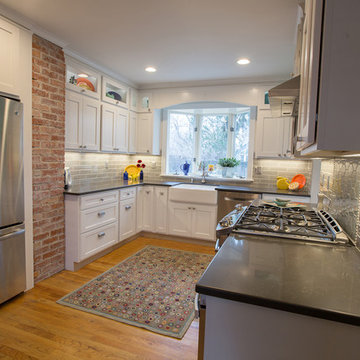
Eat-in kitchen - mid-sized traditional u-shaped light wood floor eat-in kitchen idea in Other with a farmhouse sink, shaker cabinets, white cabinets, gray backsplash, stainless steel appliances, ceramic backsplash, no island and quartz countertops
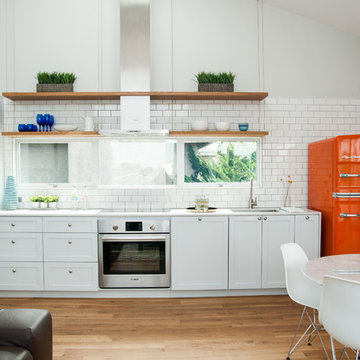
Inspiration for a coastal single-wall light wood floor and beige floor open concept kitchen remodel in Other with an undermount sink, shaker cabinets, white cabinets, white backsplash, subway tile backsplash, colored appliances, no island and white countertops
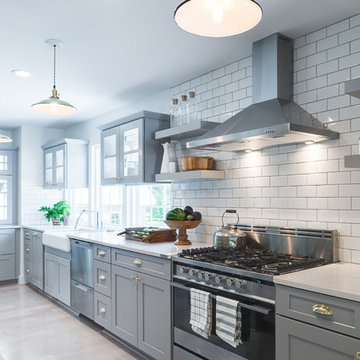
Example of a mid-sized farmhouse galley light wood floor and gray floor enclosed kitchen design in Houston with a farmhouse sink, recessed-panel cabinets, gray cabinets, quartzite countertops, white backsplash, subway tile backsplash, stainless steel appliances, no island and white countertops
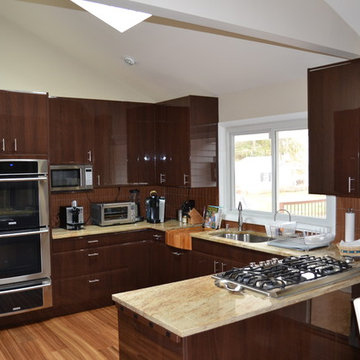
fred@frederickdecor.com
Enclosed kitchen - small contemporary u-shaped light wood floor enclosed kitchen idea in New York with an undermount sink, flat-panel cabinets, dark wood cabinets, granite countertops, brown backsplash, subway tile backsplash, stainless steel appliances and no island
Enclosed kitchen - small contemporary u-shaped light wood floor enclosed kitchen idea in New York with an undermount sink, flat-panel cabinets, dark wood cabinets, granite countertops, brown backsplash, subway tile backsplash, stainless steel appliances and no island
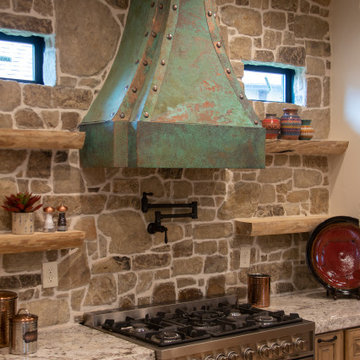
Large southwest l-shaped light wood floor and beige floor kitchen photo in Other with a farmhouse sink, beige cabinets, granite countertops, gray backsplash, stone slab backsplash, stainless steel appliances, no island and white countertops
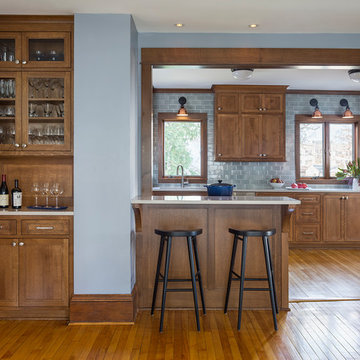
A closet was converted into a wine bar and a 40” high breakfast bar was added to obscure the view of the range from the dining room.
Andrea Rugg Photography
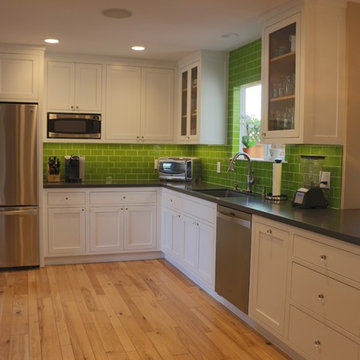
Inspiration for a mid-sized farmhouse u-shaped light wood floor and brown floor eat-in kitchen remodel in San Luis Obispo with shaker cabinets, white cabinets, quartz countertops, green backsplash, glass tile backsplash, stainless steel appliances, an undermount sink, no island and gray countertops
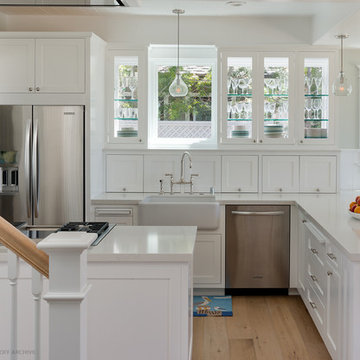
Mid-sized beach style single-wall light wood floor eat-in kitchen photo in Santa Barbara with a farmhouse sink, white cabinets, quartz countertops, stainless steel appliances and no island
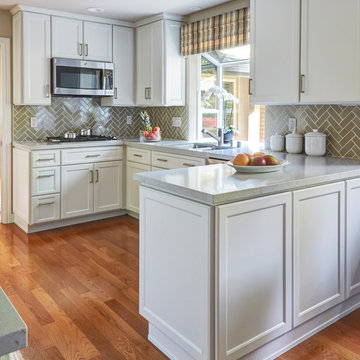
Mike Kaskel Photography
Mid-sized transitional u-shaped light wood floor and brown floor enclosed kitchen photo in San Francisco with an undermount sink, recessed-panel cabinets, white cabinets, quartz countertops, beige backsplash, subway tile backsplash, stainless steel appliances, no island and gray countertops
Mid-sized transitional u-shaped light wood floor and brown floor enclosed kitchen photo in San Francisco with an undermount sink, recessed-panel cabinets, white cabinets, quartz countertops, beige backsplash, subway tile backsplash, stainless steel appliances, no island and gray countertops

This goal of this studio condo remodel was to make the space feel like a high-end hotel suite. This condo is the client's city place - their home away from home and they wanted it to feel like a luxury escape. The walnut and white matte lacquer cabinets provide a crisp, yet warm and cozy feel in the space. The walnut bath vanity is a perfect contrast to the clean white walls and tile.
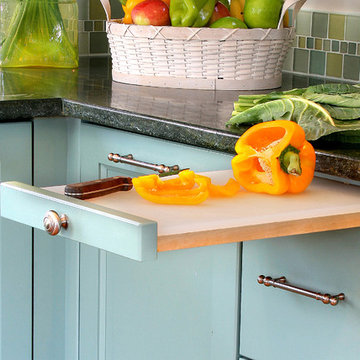
Pull out cutting board makes sandwich making easier than reaching over the counter. The cutting board has a removable top for easy cleaning.
Example of a mid-sized arts and crafts u-shaped light wood floor eat-in kitchen design in Bridgeport with an undermount sink, recessed-panel cabinets, blue cabinets, granite countertops, multicolored backsplash, glass tile backsplash, stainless steel appliances and no island
Example of a mid-sized arts and crafts u-shaped light wood floor eat-in kitchen design in Bridgeport with an undermount sink, recessed-panel cabinets, blue cabinets, granite countertops, multicolored backsplash, glass tile backsplash, stainless steel appliances and no island
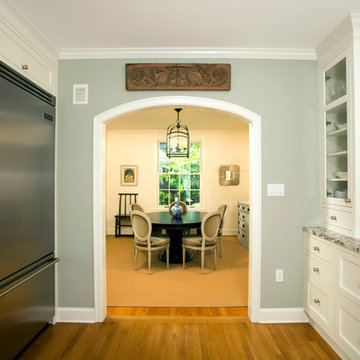
Kitchen and dining room, with new windows and white inset cabinetry.
Enclosed kitchen - mid-sized traditional galley light wood floor enclosed kitchen idea in DC Metro with a farmhouse sink, shaker cabinets, white cabinets, granite countertops, stainless steel appliances, no island, white backsplash and ceramic backsplash
Enclosed kitchen - mid-sized traditional galley light wood floor enclosed kitchen idea in DC Metro with a farmhouse sink, shaker cabinets, white cabinets, granite countertops, stainless steel appliances, no island, white backsplash and ceramic backsplash
Light Wood Floor Kitchen with No Island Ideas
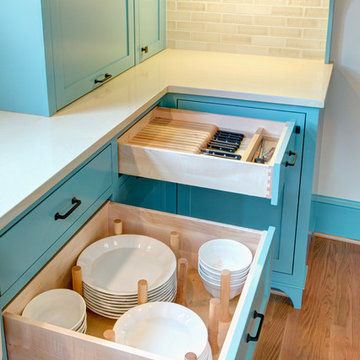
This peg drawer system helps organize dishes in a deep drawer rather than using an upper cabinet.
Inspiration for a large timeless galley light wood floor enclosed kitchen remodel in Portland with a farmhouse sink, shaker cabinets, blue cabinets, quartz countertops, beige backsplash, subway tile backsplash, stainless steel appliances and no island
Inspiration for a large timeless galley light wood floor enclosed kitchen remodel in Portland with a farmhouse sink, shaker cabinets, blue cabinets, quartz countertops, beige backsplash, subway tile backsplash, stainless steel appliances and no island
7





