Light Wood Floor Kitchen with Solid Surface Countertops Ideas
Refine by:
Budget
Sort by:Popular Today
121 - 140 of 11,461 photos
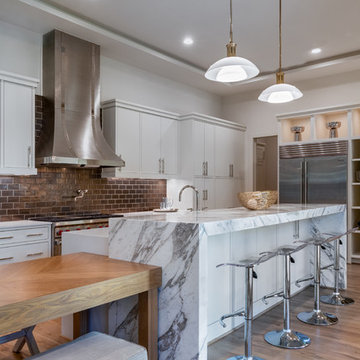
JR Woody Photography
Example of a mid-sized transitional l-shaped light wood floor and beige floor open concept kitchen design in Houston with flat-panel cabinets, white cabinets, brown backsplash, subway tile backsplash, stainless steel appliances, an island, an undermount sink, solid surface countertops and white countertops
Example of a mid-sized transitional l-shaped light wood floor and beige floor open concept kitchen design in Houston with flat-panel cabinets, white cabinets, brown backsplash, subway tile backsplash, stainless steel appliances, an island, an undermount sink, solid surface countertops and white countertops
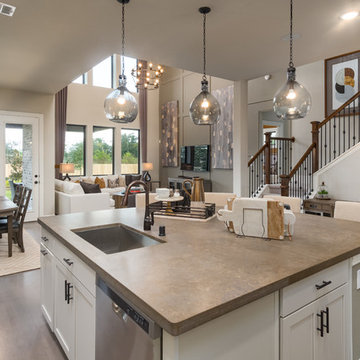
Eat-in kitchen - mid-sized traditional l-shaped light wood floor and gray floor eat-in kitchen idea in Houston with recessed-panel cabinets, white cabinets, solid surface countertops, an island, beige countertops, an undermount sink, beige backsplash, ceramic backsplash and stainless steel appliances
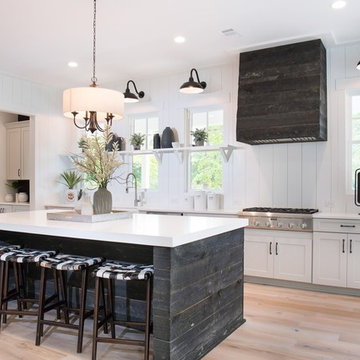
black and white kitchen, reclaimed wood hood, reclaimed wood island, farmhouse sink, shiplap, window shelf
Example of a cottage l-shaped light wood floor kitchen design in Atlanta with a farmhouse sink, shaker cabinets, white cabinets, solid surface countertops, white backsplash, wood backsplash, stainless steel appliances, an island and white countertops
Example of a cottage l-shaped light wood floor kitchen design in Atlanta with a farmhouse sink, shaker cabinets, white cabinets, solid surface countertops, white backsplash, wood backsplash, stainless steel appliances, an island and white countertops
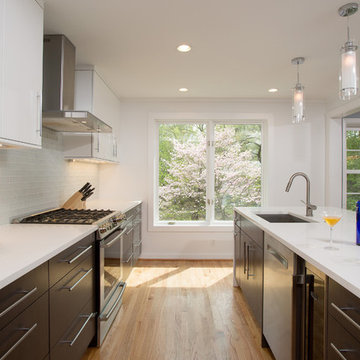
Inspiration for a mid-sized contemporary u-shaped light wood floor open concept kitchen remodel in DC Metro with an undermount sink, flat-panel cabinets, white cabinets, solid surface countertops, white backsplash, subway tile backsplash, stainless steel appliances and an island
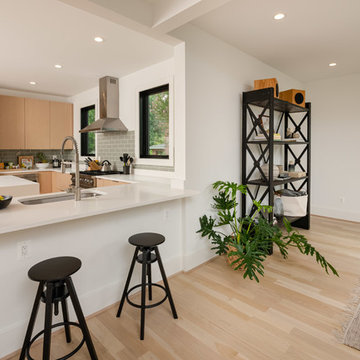
Inspiration for a mid-sized transitional u-shaped light wood floor and brown floor eat-in kitchen remodel in DC Metro with an undermount sink, flat-panel cabinets, light wood cabinets, solid surface countertops, gray backsplash, subway tile backsplash, stainless steel appliances, an island and white countertops
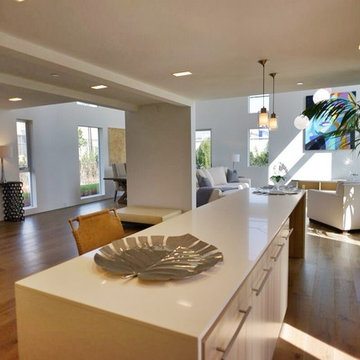
Inspiration for a large modern galley light wood floor open concept kitchen remodel in Los Angeles with a drop-in sink, flat-panel cabinets, medium tone wood cabinets, solid surface countertops, white backsplash, porcelain backsplash, stainless steel appliances and an island
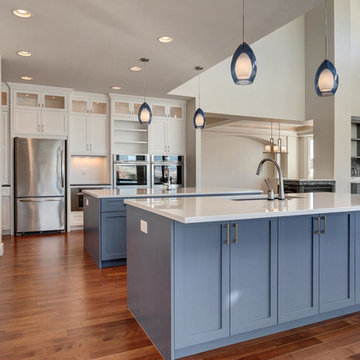
New residential project completed in Parker, Colorado in early 2016 This project is well sited to take advantage of tremendous views to the west of the Rampart Range and Pikes Peak. A contemporary home with a touch of craftsman styling incorporating a Wrap Around porch along the Southwest corner of the house.
Photographer: Nathan Strauch at Hot Shot Pros
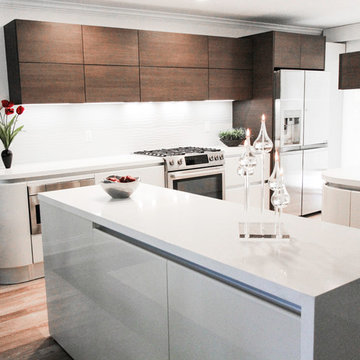
Missy Marlaire
Eat-in kitchen - large modern l-shaped light wood floor eat-in kitchen idea in San Diego with a double-bowl sink, flat-panel cabinets, white cabinets, solid surface countertops, white backsplash and a peninsula
Eat-in kitchen - large modern l-shaped light wood floor eat-in kitchen idea in San Diego with a double-bowl sink, flat-panel cabinets, white cabinets, solid surface countertops, white backsplash and a peninsula
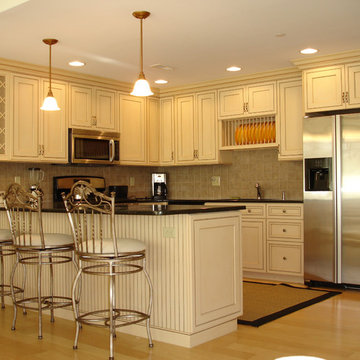
Eat-in kitchen - mid-sized traditional u-shaped light wood floor and brown floor eat-in kitchen idea in Boston with raised-panel cabinets, beige cabinets, solid surface countertops, beige backsplash, ceramic backsplash, stainless steel appliances, no island and an undermount sink
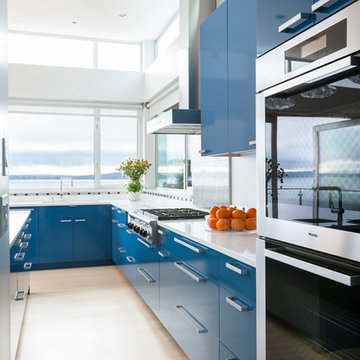
Designed by Johnson Squared, Bainbridge Is., WA © 2013 John Granen
Inspiration for a mid-sized contemporary u-shaped light wood floor and beige floor open concept kitchen remodel in Seattle with an undermount sink, flat-panel cabinets, blue cabinets, solid surface countertops, metallic backsplash, metal backsplash, stainless steel appliances and an island
Inspiration for a mid-sized contemporary u-shaped light wood floor and beige floor open concept kitchen remodel in Seattle with an undermount sink, flat-panel cabinets, blue cabinets, solid surface countertops, metallic backsplash, metal backsplash, stainless steel appliances and an island
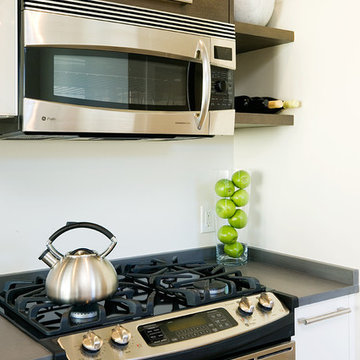
kitchen cabinetry and appliance details
Inspiration for a small contemporary l-shaped light wood floor kitchen remodel in New York with an undermount sink, flat-panel cabinets, dark wood cabinets, stainless steel appliances, no island and solid surface countertops
Inspiration for a small contemporary l-shaped light wood floor kitchen remodel in New York with an undermount sink, flat-panel cabinets, dark wood cabinets, stainless steel appliances, no island and solid surface countertops
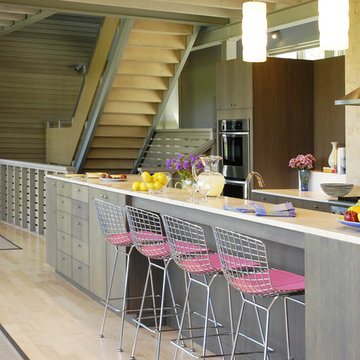
photography: Mark Samu
Kitchen - large contemporary light wood floor kitchen idea in New York with flat-panel cabinets, dark wood cabinets, solid surface countertops, beige backsplash, stone tile backsplash, stainless steel appliances and an island
Kitchen - large contemporary light wood floor kitchen idea in New York with flat-panel cabinets, dark wood cabinets, solid surface countertops, beige backsplash, stone tile backsplash, stainless steel appliances and an island
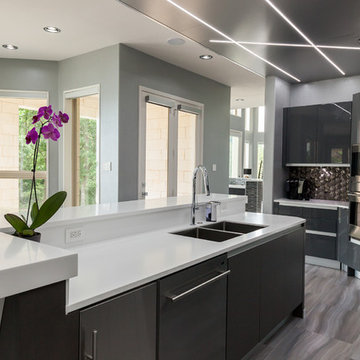
Photography by Christi Nielsen
Example of a large trendy u-shaped light wood floor open concept kitchen design in Dallas with a farmhouse sink, flat-panel cabinets, gray cabinets, solid surface countertops, white backsplash, metal backsplash, stainless steel appliances and an island
Example of a large trendy u-shaped light wood floor open concept kitchen design in Dallas with a farmhouse sink, flat-panel cabinets, gray cabinets, solid surface countertops, white backsplash, metal backsplash, stainless steel appliances and an island
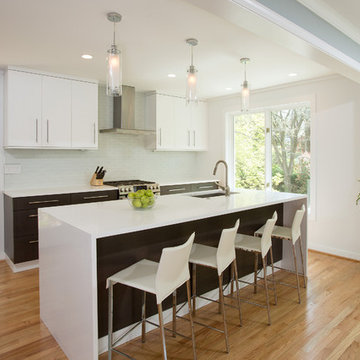
Example of a mid-sized trendy single-wall light wood floor eat-in kitchen design in DC Metro with an undermount sink, flat-panel cabinets, dark wood cabinets, solid surface countertops, white backsplash, glass tile backsplash, stainless steel appliances and an island
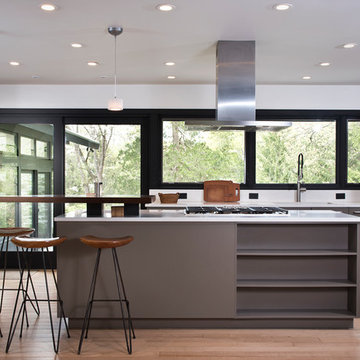
Mid-sized minimalist l-shaped light wood floor and brown floor eat-in kitchen photo in New York with an undermount sink, flat-panel cabinets, gray cabinets, solid surface countertops, stainless steel appliances, an island and white countertops
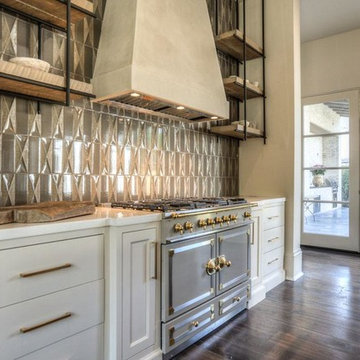
Example of a mid-sized transitional l-shaped light wood floor eat-in kitchen design in Houston with a farmhouse sink, shaker cabinets, white cabinets, solid surface countertops, white backsplash, stainless steel appliances and an island
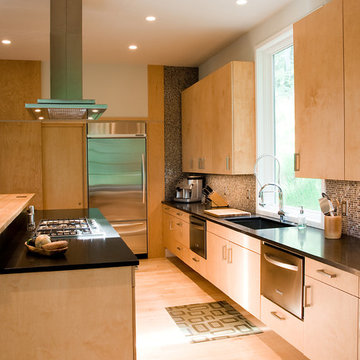
Large trendy u-shaped light wood floor open concept kitchen photo in Richmond with a single-bowl sink, flat-panel cabinets, light wood cabinets, solid surface countertops, multicolored backsplash, glass tile backsplash, stainless steel appliances and an island
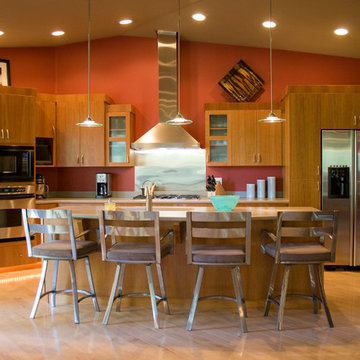
Mid-sized trendy light wood floor and brown floor eat-in kitchen photo in Other with an undermount sink, flat-panel cabinets, medium tone wood cabinets, solid surface countertops, stainless steel appliances and an island
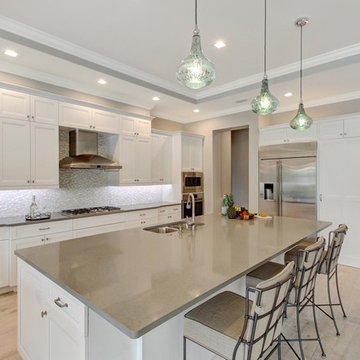
Pendants: Uttermost
Counter stools: Caracole
Appliances: General Electric
Counters: Zodiac - Quartz - Dove Gray
Flooring: Mohawk -- Artistic, Artic White Oak Hardwood
Light Wood Floor Kitchen with Solid Surface Countertops Ideas
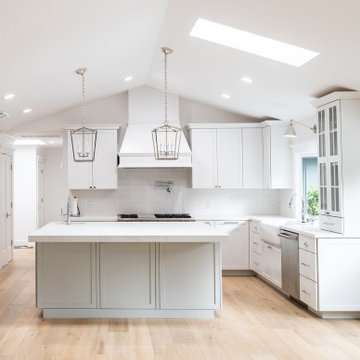
Modern and gorgeous full house remodel.
Cabinets by Diable Valley Cabinetry
Tile and Countertops by Formation Stone
Floors by Dickinson Hardware Flooring
7





