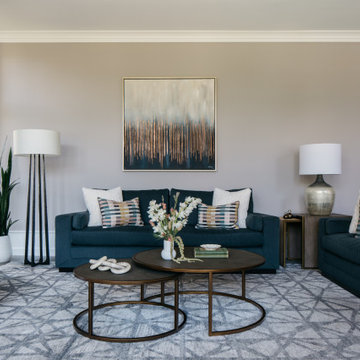Light Wood Floor Living Room with Gray Walls Ideas
Refine by:
Budget
Sort by:Popular Today
81 - 100 of 15,175 photos
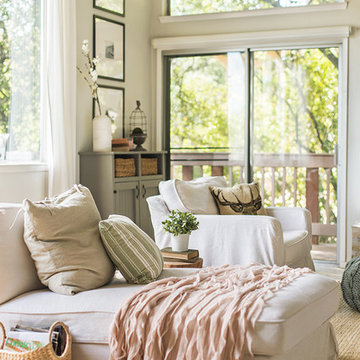
Jenna Sue
Example of a large farmhouse open concept light wood floor and gray floor living room design in Tampa with gray walls, a standard fireplace and a stone fireplace
Example of a large farmhouse open concept light wood floor and gray floor living room design in Tampa with gray walls, a standard fireplace and a stone fireplace
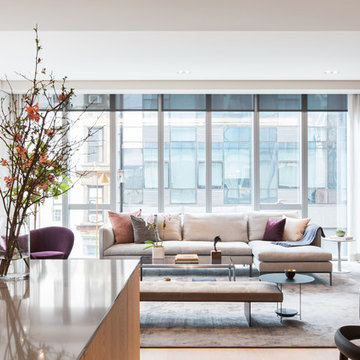
Mid-sized trendy open concept light wood floor and beige floor living room photo in New York with gray walls and a wall-mounted tv
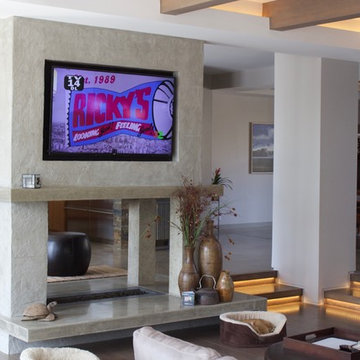
Inspiration for a mid-sized contemporary open concept light wood floor living room remodel in Portland Maine with gray walls, a two-sided fireplace, a plaster fireplace and a wall-mounted tv
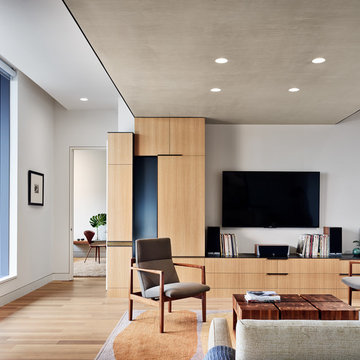
Casey Dunn
Trendy formal and open concept light wood floor and beige floor living room photo in Austin with gray walls and a wall-mounted tv
Trendy formal and open concept light wood floor and beige floor living room photo in Austin with gray walls and a wall-mounted tv
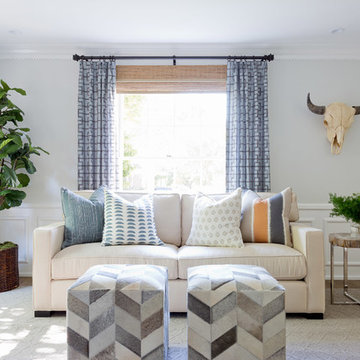
Formal Living Room
Living room - coastal light wood floor living room idea in Orange County with gray walls
Living room - coastal light wood floor living room idea in Orange County with gray walls
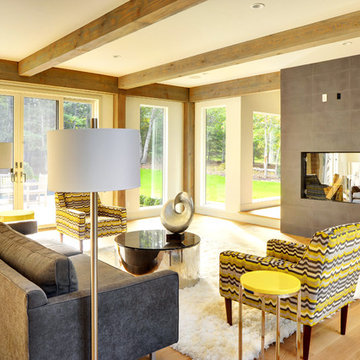
Yankee Barn Homes - The fireplace is an addition architectural feature of the living room. It is free-standing and clad in limestone. Chris Foster Photography
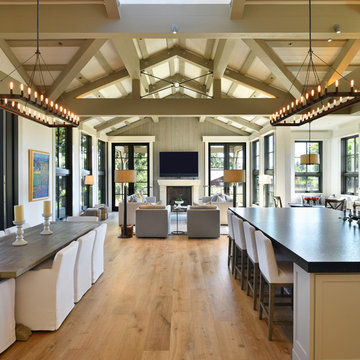
Example of a large cottage formal and open concept light wood floor and beige floor living room design in San Francisco with gray walls, a standard fireplace, a concrete fireplace and a wall-mounted tv
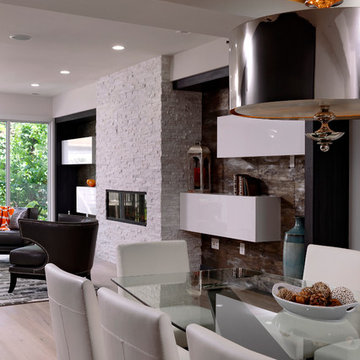
Bob Narod
Living room - mid-sized contemporary formal and open concept light wood floor living room idea in DC Metro with gray walls, a standard fireplace and a stone fireplace
Living room - mid-sized contemporary formal and open concept light wood floor living room idea in DC Metro with gray walls, a standard fireplace and a stone fireplace
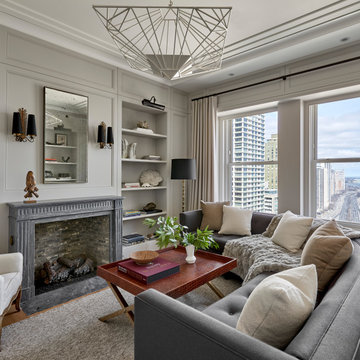
Having successfully designed the then bachelor’s penthouse residence at the Waldorf Astoria, Kadlec Architecture + Design was retained to combine 2 units into a full floor residence in the historic Palmolive building in Chicago. The couple was recently married and have five older kids between them all in their 20s. She has 2 girls and he has 3 boys (Think Brady bunch). Nate Berkus and Associates was the interior design firm, who is based in Chicago as well, so it was a fun collaborative process.
Details:
-Brass inlay in natural oak herringbone floors running the length of the hallway, which joins in the rotunda.
-Bronze metal and glass doors bring natural light into the interior of the residence and main hallway as well as highlight dramatic city and lake views.
-Billiards room is paneled in walnut with navy suede walls. The bar countertop is zinc.
-Kitchen is black lacquered with grass cloth walls and has two inset vintage brass vitrines.
-High gloss lacquered office
-Lots of vintage/antique lighting from Paris flea market (dining room fixture, over-scaled sconces in entry)
-World class art collection
Photography: Tony Soluri, Interior Design: Nate Berkus Interiors and Sasha Adler Design
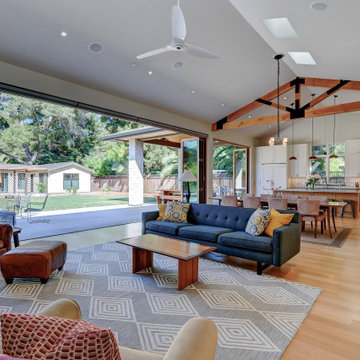
Example of a trendy open concept light wood floor and beige floor living room design in San Francisco with gray walls

High atop a wooded dune, a quarter-mile-long steel boardwalk connects a lavish garage/loft to a 6,500-square-foot modern home with three distinct living spaces. The stunning copper-and-stone exterior complements the multiple balconies, Ipe decking and outdoor entertaining areas, which feature an elaborate grill and large swim spa. In the main structure, which uses radiant floor heat, the enchanting wine grotto has a large, climate-controlled wine cellar. There is also a sauna, elevator, and private master balcony with an outdoor fireplace.
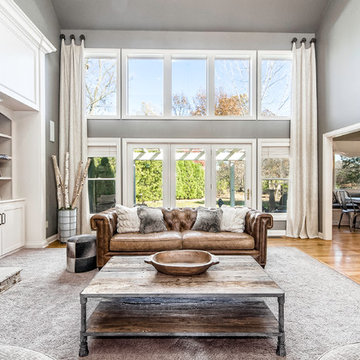
Inspiration for a mid-sized rustic open concept light wood floor living room remodel in Columbus with gray walls, a standard fireplace, a stone fireplace and a wall-mounted tv
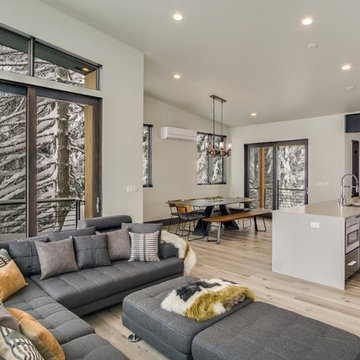
Inspiration for a contemporary open concept light wood floor and beige floor living room remodel in Seattle with gray walls
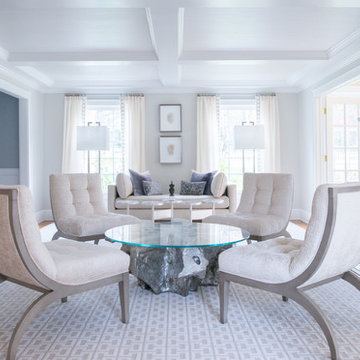
Mid-sized transitional formal and open concept light wood floor and brown floor living room photo in New York with gray walls, no tv, a standard fireplace and a stone fireplace
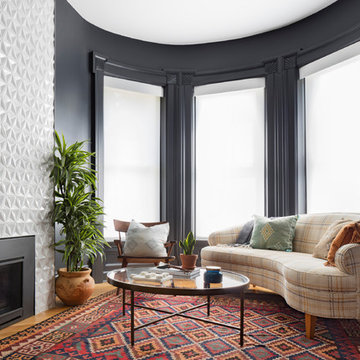
Living room - transitional light wood floor and brown floor living room idea in Denver with gray walls and a standard fireplace
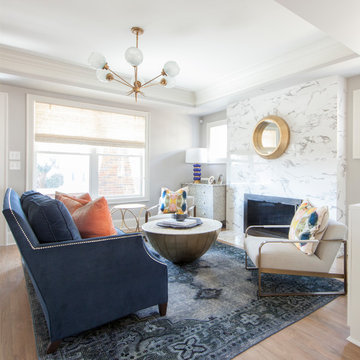
Transitional formal and enclosed light wood floor and beige floor living room photo in Charlotte with gray walls, a standard fireplace, a stone fireplace and no tv
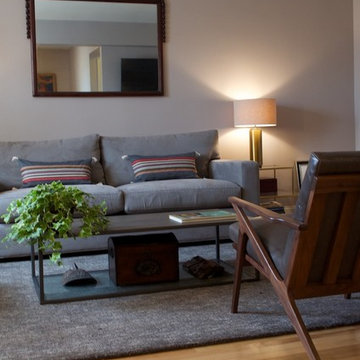
Franck Hodelin Copyright 2014
Example of a small trendy open concept light wood floor living room design in New York with gray walls and a wall-mounted tv
Example of a small trendy open concept light wood floor living room design in New York with gray walls and a wall-mounted tv
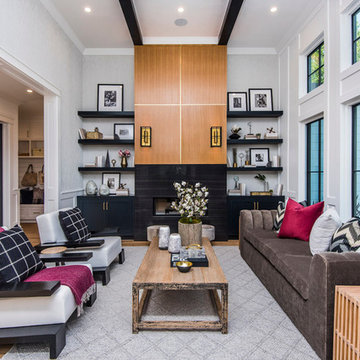
Transitional light wood floor and beige floor living room photo in Los Angeles with gray walls and a ribbon fireplace
Light Wood Floor Living Room with Gray Walls Ideas
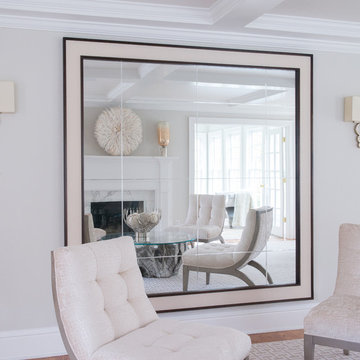
Inspiration for a mid-sized transitional formal and open concept light wood floor and brown floor living room remodel in New York with gray walls, a standard fireplace, a stone fireplace and no tv
5






