Light Wood Floor Living Room with Gray Walls Ideas
Refine by:
Budget
Sort by:Popular Today
141 - 160 of 15,175 photos
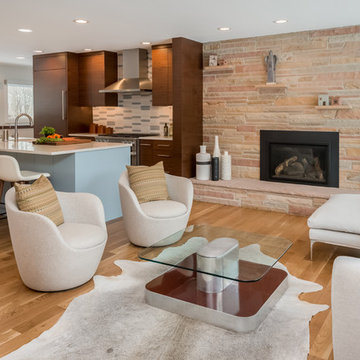
James Meyer Photography
Example of a mid-sized 1960s formal and open concept light wood floor and beige floor living room design in New York with gray walls and a ribbon fireplace
Example of a mid-sized 1960s formal and open concept light wood floor and beige floor living room design in New York with gray walls and a ribbon fireplace
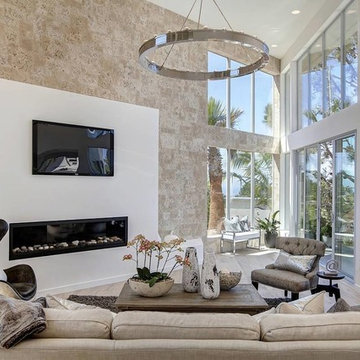
Large trendy open concept and formal light wood floor and beige floor living room photo in San Diego with gray walls, a ribbon fireplace, a plaster fireplace and a wall-mounted tv
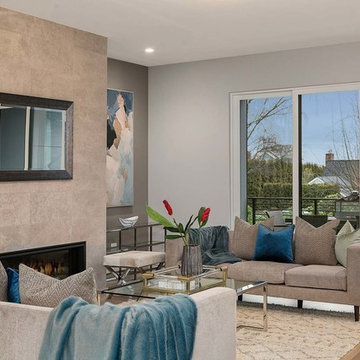
Living room - contemporary formal light wood floor and beige floor living room idea in Seattle with gray walls and a ribbon fireplace
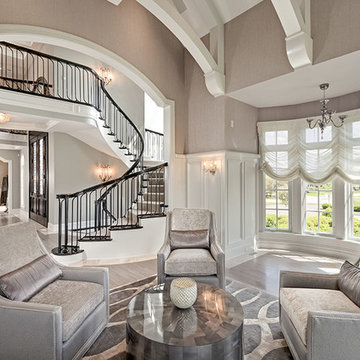
J. Bara Photography
Living room - large transitional formal and open concept light wood floor living room idea in Chicago with gray walls, a standard fireplace, a stone fireplace and no tv
Living room - large transitional formal and open concept light wood floor living room idea in Chicago with gray walls, a standard fireplace, a stone fireplace and no tv
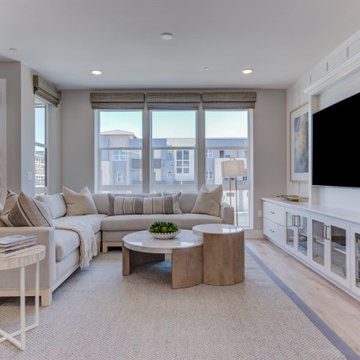
Nuevo in Santa Clara offers 41 E-States (4-story single-family homes), 114 E-Towns (3-4-story townhomes), and 176 Terraces (2-3-story townhomes) with up to 4 bedrooms and up to approximately 2,990 square feet.
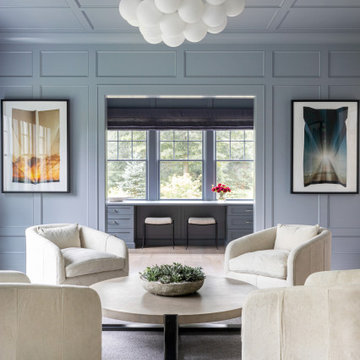
Architecture, Interior Design, Custom Furniture Design & Art Curation by Chango & Co.
Large elegant formal and enclosed light wood floor and white floor living room photo in New York with gray walls, no fireplace and no tv
Large elegant formal and enclosed light wood floor and white floor living room photo in New York with gray walls, no fireplace and no tv
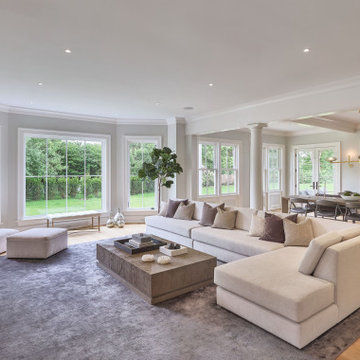
Inspiration for a huge transitional open concept light wood floor and beige floor living room remodel in New York with gray walls
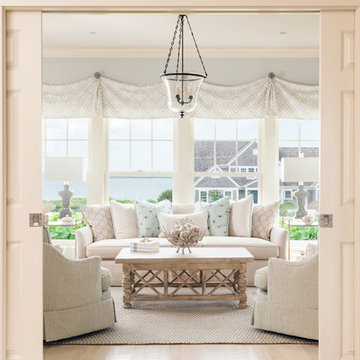
Dan Cutrona
Living room - mid-sized coastal open concept light wood floor living room idea in Boston with gray walls, a standard fireplace and a brick fireplace
Living room - mid-sized coastal open concept light wood floor living room idea in Boston with gray walls, a standard fireplace and a brick fireplace
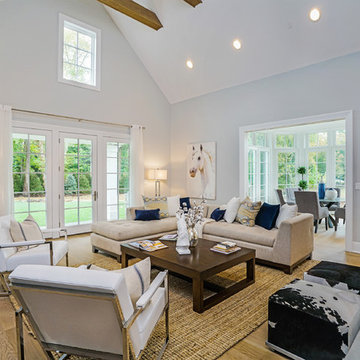
Inspiration for a large contemporary formal and enclosed light wood floor and brown floor living room remodel in New York with gray walls, no tv, a standard fireplace and a stone fireplace
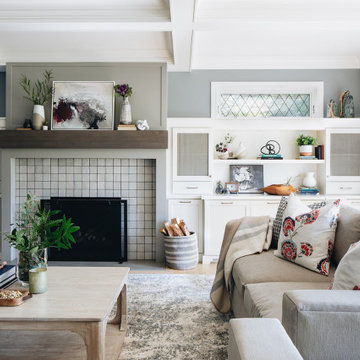
Example of a large transitional open concept light wood floor and brown floor living room design in Chicago with gray walls, a standard fireplace, a tile fireplace and a media wall
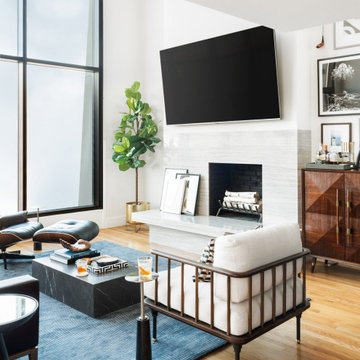
Mid-sized eclectic open concept light wood floor living room photo in Boston with gray walls, a standard fireplace, a stone fireplace and a wall-mounted tv
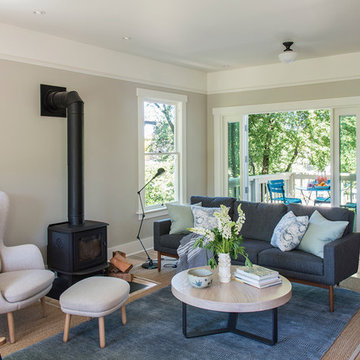
Andy Beers
Living room - small scandinavian open concept light wood floor and beige floor living room idea in Seattle with gray walls, a wood stove and a stone fireplace
Living room - small scandinavian open concept light wood floor and beige floor living room idea in Seattle with gray walls, a wood stove and a stone fireplace
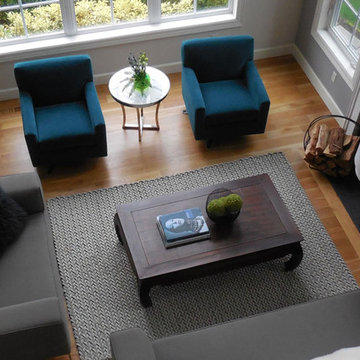
Living room - mid-sized modern open concept light wood floor living room idea in Portland with gray walls, a standard fireplace, a stone fireplace and no tv
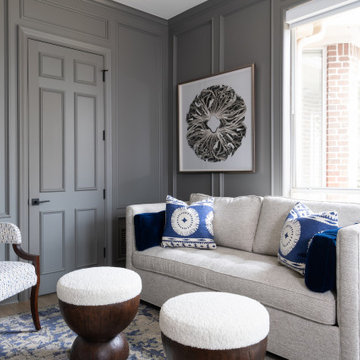
Perfectly embedded on an acre of land overlooking a pond, in the heart of Willow Bend of Plano, this dated, traditional home got more than a complete facelift. The wife is a “farmer’s daughter” and could have never imagined having a home like this to call her own one day. Finding a 15’ dining table was a tall task… especially for a family of four. Using a local craftsman, the most gorgeous white oak table was created to host everyone in the neighborhood! The clients told a lot of stories about their past and children. The designer realized that the stories were actually treasures as she incorporated their memories and symbols in every room. She brought these memories to life in a custom artwork collage above the family room mantel. From a tractor representing the grandfather, to the Russian alphabet portraying the roots of their adopted sons and some Cambodian script, there were meanings behind each piece. In order to bring nature indoors, the designer decided to demo the exterior wall to the patio to add a large folding door and blew out the wall dividing the formal dining room and breakfast room so there would be a clear sight through to the outdoors. Throughout the home, each family member was thought of. The fabrics and finishes had to withstand small boys, who were extremely active. The use of outdoor fabrics and beautiful scratch proof finishes were incorporated in every space – bring on the hotwheels.
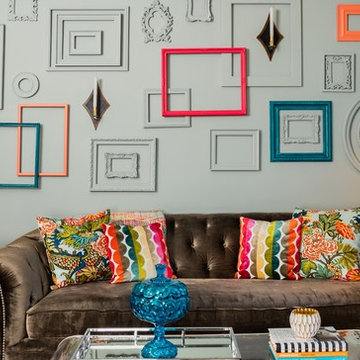
Mike Gagnon
Mid-sized eclectic light wood floor living room photo in Orange County with gray walls, no fireplace and no tv
Mid-sized eclectic light wood floor living room photo in Orange County with gray walls, no fireplace and no tv
Transitional light wood floor and beige floor living room photo in San Francisco with gray walls
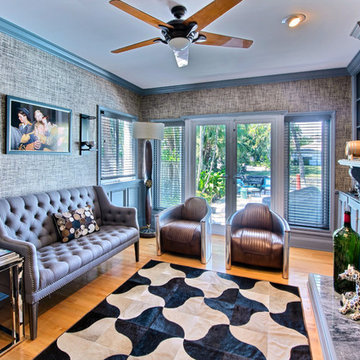
Inspiration for a mid-sized contemporary open concept light wood floor living room library remodel in Miami with gray walls, a standard fireplace, a stone fireplace and no tv
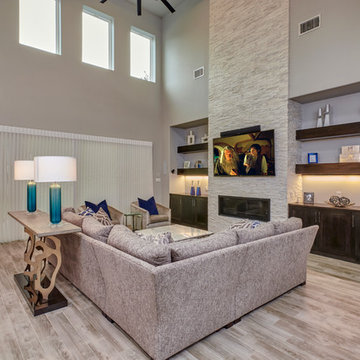
Jason Roberts
Living area with a stunning fireplace with stacked stone. Built in floating shelves made from dark stained wood with cabinets below for extra storage. Vaulted ceilings and large windows bringing in some natural lighting.
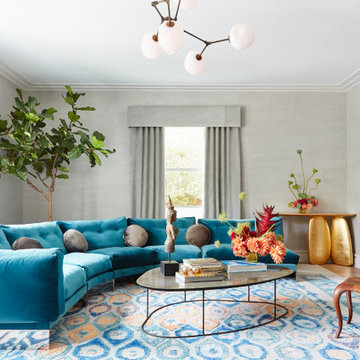
Colin Price Photography
Example of a large trendy enclosed light wood floor living room design in San Francisco with gray walls, a standard fireplace, a stone fireplace and no tv
Example of a large trendy enclosed light wood floor living room design in San Francisco with gray walls, a standard fireplace, a stone fireplace and no tv
Light Wood Floor Living Room with Gray Walls Ideas
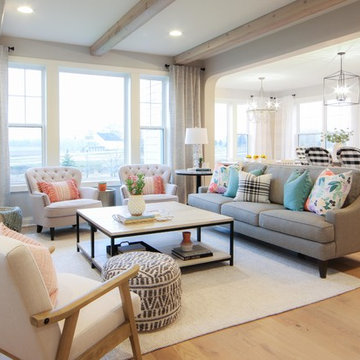
Inspiration for a mid-sized transitional open concept light wood floor living room remodel in Minneapolis with gray walls, a wall-mounted tv, a standard fireplace and a stone fireplace
8





