Light Wood Floor Single-Wall Kitchen Ideas
Refine by:
Budget
Sort by:Popular Today
121 - 140 of 18,648 photos
Item 1 of 4
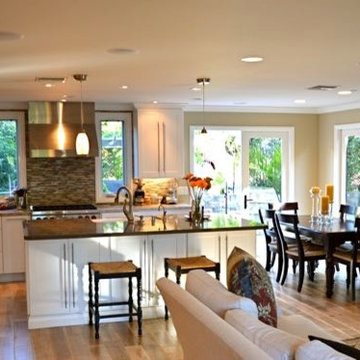
This Beach Bungalow great room kitchen get incredible light from the french doors that surround the dining room.
Example of a mid-sized arts and crafts single-wall light wood floor open concept kitchen design in Orange County with an island, shaker cabinets, white cabinets, granite countertops, multicolored backsplash, glass tile backsplash, stainless steel appliances and a farmhouse sink
Example of a mid-sized arts and crafts single-wall light wood floor open concept kitchen design in Orange County with an island, shaker cabinets, white cabinets, granite countertops, multicolored backsplash, glass tile backsplash, stainless steel appliances and a farmhouse sink

Builder: Boone Construction
Photographer: M-Buck Studio
This lakefront farmhouse skillfully fits four bedrooms and three and a half bathrooms in this carefully planned open plan. The symmetrical front façade sets the tone by contrasting the earthy textures of shake and stone with a collection of crisp white trim that run throughout the home. Wrapping around the rear of this cottage is an expansive covered porch designed for entertaining and enjoying shaded Summer breezes. A pair of sliding doors allow the interior entertaining spaces to open up on the covered porch for a seamless indoor to outdoor transition.
The openness of this compact plan still manages to provide plenty of storage in the form of a separate butlers pantry off from the kitchen, and a lakeside mudroom. The living room is centrally located and connects the master quite to the home’s common spaces. The master suite is given spectacular vistas on three sides with direct access to the rear patio and features two separate closets and a private spa style bath to create a luxurious master suite. Upstairs, you will find three additional bedrooms, one of which a private bath. The other two bedrooms share a bath that thoughtfully provides privacy between the shower and vanity.
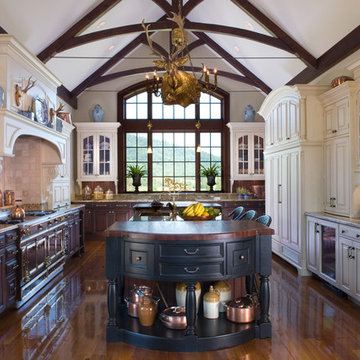
Mid-sized elegant single-wall light wood floor and brown floor enclosed kitchen photo in DC Metro with an integrated sink, raised-panel cabinets, white cabinets, wood countertops, white backsplash, wood backsplash, stainless steel appliances and an island
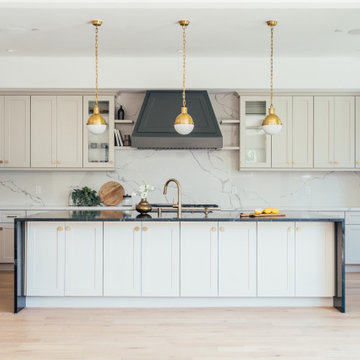
Example of a transitional single-wall light wood floor and beige floor kitchen design in Los Angeles with shaker cabinets, beige cabinets, white backsplash, stone slab backsplash, an island and white countertops
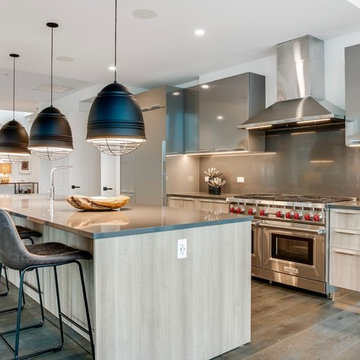
Kitchen - contemporary single-wall light wood floor and gray floor kitchen idea in Chicago with an undermount sink, flat-panel cabinets, beige cabinets, gray backsplash, glass sheet backsplash, stainless steel appliances, an island and gray countertops
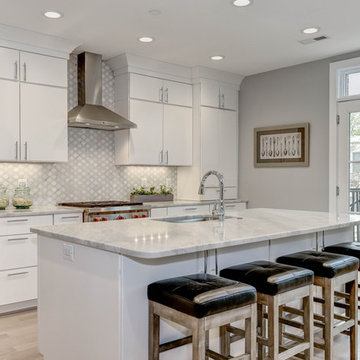
The Kitchen cabinets are done with Wellborn Milan Door style.
Mid-sized transitional single-wall light wood floor and brown floor open concept kitchen photo in Other with an undermount sink, flat-panel cabinets, white cabinets, quartzite countertops, gray backsplash, marble backsplash, stainless steel appliances, an island and white countertops
Mid-sized transitional single-wall light wood floor and brown floor open concept kitchen photo in Other with an undermount sink, flat-panel cabinets, white cabinets, quartzite countertops, gray backsplash, marble backsplash, stainless steel appliances, an island and white countertops
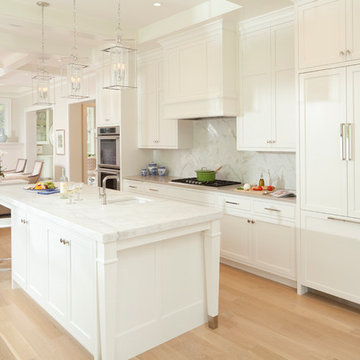
Inspiration for a mid-sized timeless single-wall light wood floor open concept kitchen remodel in Minneapolis with a farmhouse sink, shaker cabinets, white cabinets, marble countertops, white backsplash, stainless steel appliances, an island and stone slab backsplash
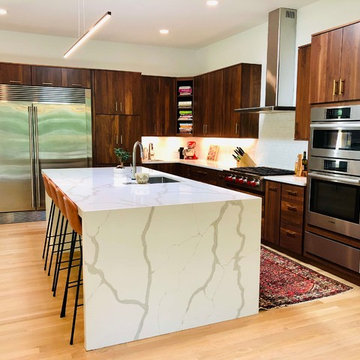
Kitchen - contemporary single-wall light wood floor and beige floor kitchen idea in Raleigh with an undermount sink, flat-panel cabinets, dark wood cabinets, white backsplash, stainless steel appliances, an island and white countertops
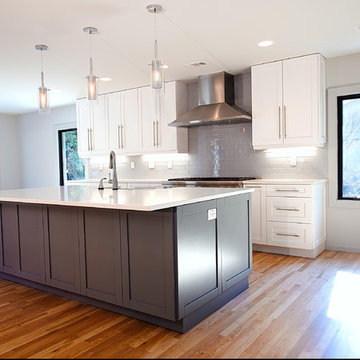
New Kitchen. Photo by William Rossoto of Rossoto Art LLC
Example of a mid-sized minimalist single-wall light wood floor and brown floor eat-in kitchen design in Other with an undermount sink, shaker cabinets, white cabinets, quartzite countertops, gray backsplash, subway tile backsplash, stainless steel appliances, an island and white countertops
Example of a mid-sized minimalist single-wall light wood floor and brown floor eat-in kitchen design in Other with an undermount sink, shaker cabinets, white cabinets, quartzite countertops, gray backsplash, subway tile backsplash, stainless steel appliances, an island and white countertops
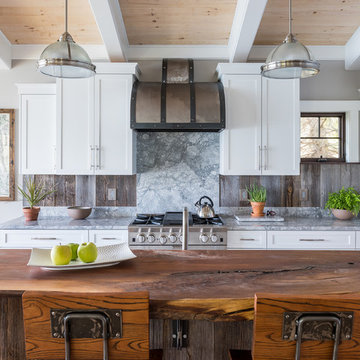
Open floor plan flows from kitchen to breakfast nook to dining room, all with a lake front view. Photos by Elizabeth Pedinotti Haynes
Inspiration for a large rustic single-wall light wood floor and beige floor eat-in kitchen remodel in New York with a double-bowl sink, beaded inset cabinets, white cabinets, marble countertops, gray backsplash, marble backsplash, stainless steel appliances, an island and gray countertops
Inspiration for a large rustic single-wall light wood floor and beige floor eat-in kitchen remodel in New York with a double-bowl sink, beaded inset cabinets, white cabinets, marble countertops, gray backsplash, marble backsplash, stainless steel appliances, an island and gray countertops
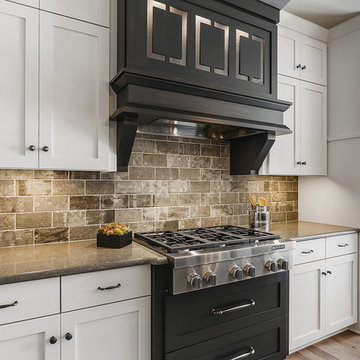
Open concept kitchen - mid-sized craftsman single-wall light wood floor and beige floor open concept kitchen idea in Other with an undermount sink, white cabinets, stainless steel appliances, an island, shaker cabinets, quartz countertops, brown backsplash and subway tile backsplash
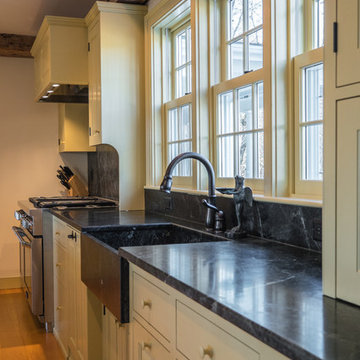
Morse & Doak Builders, Kennebec Company Cabinetry, Joseph Corrado Photography
Inspiration for a large cottage single-wall light wood floor eat-in kitchen remodel in Portland Maine with a farmhouse sink, recessed-panel cabinets, white cabinets, soapstone countertops, stone slab backsplash, stainless steel appliances and an island
Inspiration for a large cottage single-wall light wood floor eat-in kitchen remodel in Portland Maine with a farmhouse sink, recessed-panel cabinets, white cabinets, soapstone countertops, stone slab backsplash, stainless steel appliances and an island
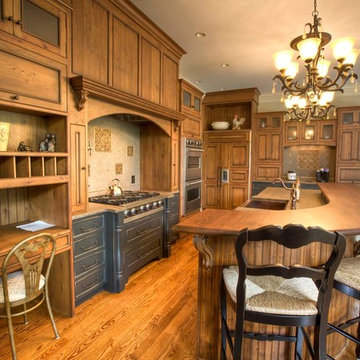
Entirely rustic and yet entirely refined, this kitchen remodel makes a grand statement. Dual-finished cabinetry and a unique backsplash combine for true wow-factor. Even the living room fireplace received coordinating built-ins to complete the look.
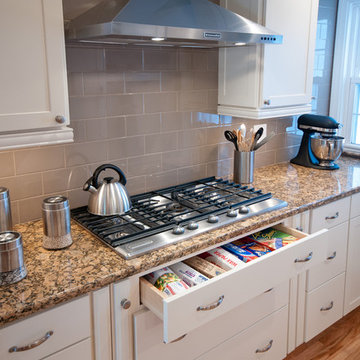
Complete Kitchen Remodel Designed by Interior Designer Nathan J. Reynolds and Installed by RI Kitchen & Bath.
phone: (508) 837 - 3972
email: nathan@insperiors.com
www.insperiors.com
Photography Courtesy of © 2012 John Anderson Photography.
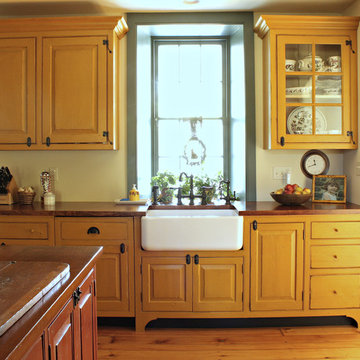
Our custom cabinetry made from antique lumber and hand-finished with milk paint.
Hand-wrought, rat-tail hinges, cherry countertops, Rohl sink.
Eat-in kitchen - mid-sized country single-wall light wood floor and brown floor eat-in kitchen idea in Nashville with a farmhouse sink, beaded inset cabinets, distressed cabinets, wood countertops, white appliances and two islands
Eat-in kitchen - mid-sized country single-wall light wood floor and brown floor eat-in kitchen idea in Nashville with a farmhouse sink, beaded inset cabinets, distressed cabinets, wood countertops, white appliances and two islands
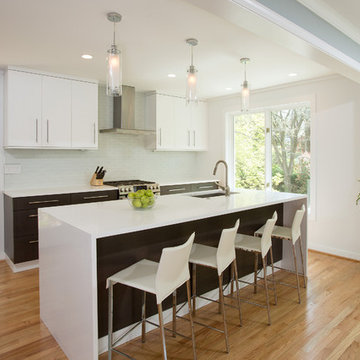
Example of a mid-sized trendy single-wall light wood floor eat-in kitchen design in DC Metro with an undermount sink, flat-panel cabinets, dark wood cabinets, solid surface countertops, white backsplash, glass tile backsplash, stainless steel appliances and an island
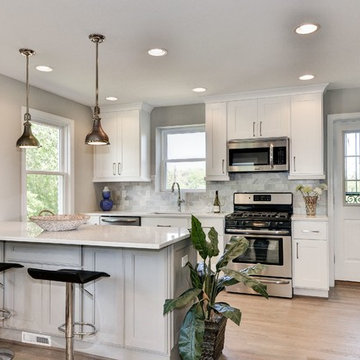
Mid-sized transitional single-wall light wood floor enclosed kitchen photo in DC Metro with an undermount sink, shaker cabinets, white cabinets, quartz countertops, white backsplash, stone tile backsplash, stainless steel appliances and a peninsula
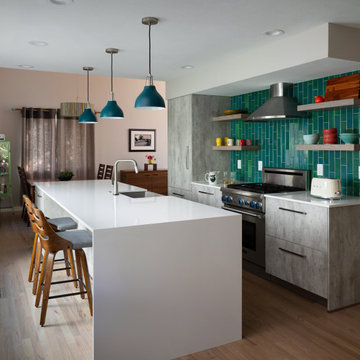
The aptly titled Brest (France) concrete-look finish for cabinetry has piqued the interest of Designers and Homeowners alike. This kitchen we completed in Boulder is the perfect example of just how welcoming and understated something as seemingly "bold" as concrete can be. Paired with a bold backsplash color that coordinates with the island lighting, the space is inviting, functional and attractive.
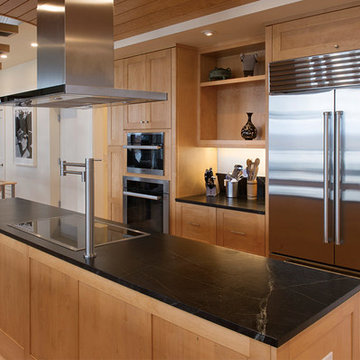
Inspiration for a mid-sized contemporary single-wall light wood floor and beige floor enclosed kitchen remodel in Boston with an undermount sink, shaker cabinets, light wood cabinets, marble countertops, stainless steel appliances and an island
Light Wood Floor Single-Wall Kitchen Ideas
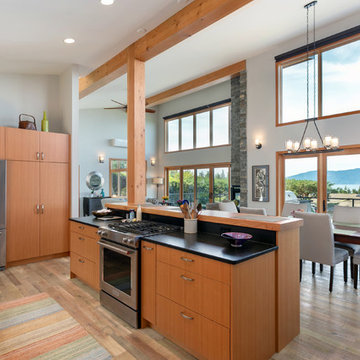
Example of a large trendy single-wall light wood floor and beige floor eat-in kitchen design in Seattle with flat-panel cabinets, medium tone wood cabinets, stainless steel appliances, an island, black countertops, an undermount sink and quartz countertops
7





