Limestone Floor Kitchen with Distressed Cabinets Ideas
Refine by:
Budget
Sort by:Popular Today
121 - 140 of 279 photos
Item 1 of 3
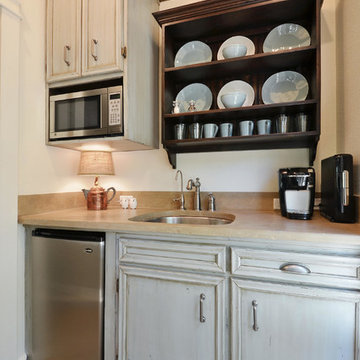
The casita includes an interior kitchenette designed and built by Southern Landscape. Custom stone flooring is matched with a single-slab leuder limestone countertop. This kitchenette is perfect for an afternoon snack, cup of coffee, or cold beverage.
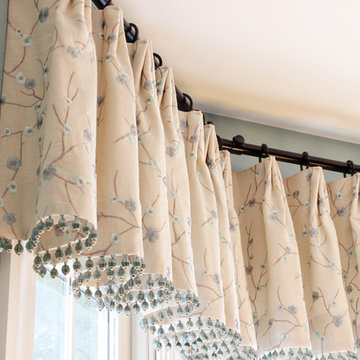
The window treatments are done in an embroidered cherry blossom fabric.
Large elegant l-shaped limestone floor eat-in kitchen photo in Boston with a farmhouse sink, beaded inset cabinets, distressed cabinets, granite countertops, beige backsplash, mosaic tile backsplash, stainless steel appliances and an island
Large elegant l-shaped limestone floor eat-in kitchen photo in Boston with a farmhouse sink, beaded inset cabinets, distressed cabinets, granite countertops, beige backsplash, mosaic tile backsplash, stainless steel appliances and an island
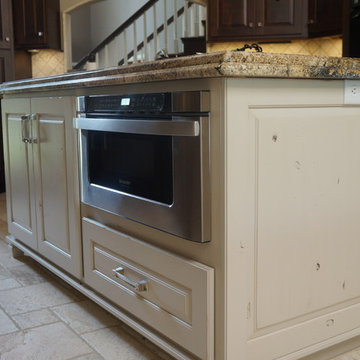
Open concept kitchen - mid-sized traditional u-shaped limestone floor and beige floor open concept kitchen idea in Wichita with an undermount sink, raised-panel cabinets, distressed cabinets, granite countertops, white backsplash, ceramic backsplash, stainless steel appliances and two islands
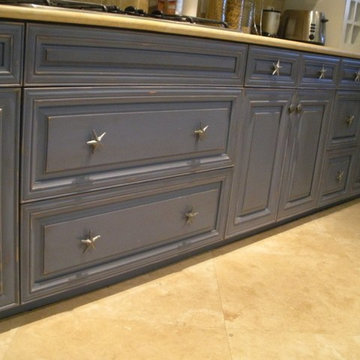
Kitchen - traditional limestone floor and beige floor kitchen idea in Miami with distressed cabinets, stainless steel appliances, raised-panel cabinets, solid surface countertops, beige backsplash and stone tile backsplash
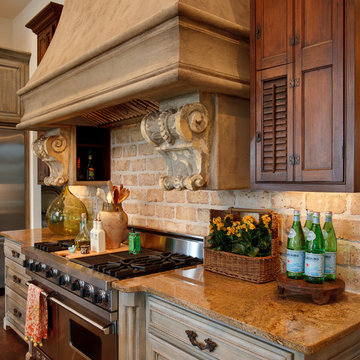
French Country home built by Parkinson Building Group in the Waterview subdivision and featured on the cover of the Fall/Winter 2014 issue of Country French Magazine

Old World European, Country Cottage. Three separate cottages make up this secluded village over looking a private lake in an old German, English, and French stone villa style. Hand scraped arched trusses, wide width random walnut plank flooring, distressed dark stained raised panel cabinetry, and hand carved moldings make these traditional buildings look like they have been here for 100s of years. Newly built of old materials, and old traditional building methods, including arched planked doors, leathered stone counter tops, stone entry, wrought iron straps, and metal beam straps. The Lake House is the first, a Tudor style cottage with a slate roof, 2 bedrooms, view filled living room open to the dining area, all overlooking the lake. European fantasy cottage with hand hewn beams, exposed curved trusses and scraped walnut floors, carved moldings, steel straps, wrought iron lighting and real stone arched fireplace. Dining area next to kitchen in the English Country Cottage. Handscraped walnut random width floors, curved exposed trusses. Wrought iron hardware. The Carriage Home fills in when the kids come home to visit, and holds the garage for the whole idyllic village. This cottage features 2 bedrooms with on suite baths, a large open kitchen, and an warm, comfortable and inviting great room. All overlooking the lake. The third structure is the Wheel House, running a real wonderful old water wheel, and features a private suite upstairs, and a work space downstairs. All homes are slightly different in materials and color, including a few with old terra cotta roofing. Project Location: Ojai, California. Project designed by Maraya Interior Design. From their beautiful resort town of Ojai, they serve clients in Montecito, Hope Ranch, Malibu and Calabasas, across the tri-county area of Santa Barbara, Ventura and Los Angeles, south to Hidden Hills.
Christopher Painter, contractor
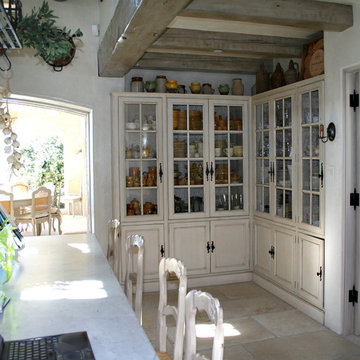
Provence Sur Mer is a home unlike any other, that combines the beauty and old-world charm of French Provencal style with the unparalleled amenities of a state-of-the-art home. The 9,100 sq. ft. home set on a 29,000 sq. ft. lot is set up like a resort in a secure, gated community. It includes an indoor spa, swimming pools, theatre, wine cellar, separate guest house, and much more.
The Provincial French kitchen design is a centerpiece of the home and was featured in French Style and Romantic Homes magazines. It incorporates Kountry Kraft custom kitchen cabinets including a glass fronted pantry, open shelves, and a tea station, all accented by Carrara marble countertops and a custom vent hood. Open beams and reclaimed limestone floors add to the authenticity of this French Provincial design. Top of the line appliances including Sub-Zero refrigerators and Miele dishwashers add to the appeal of the kitchen design, along with the Rohl Shaw Farmhouse sinks and Perrin and Rowe faucets. An archway connects the kitchen and dining areas, and ample windows and glass doors bring natural light into the space.
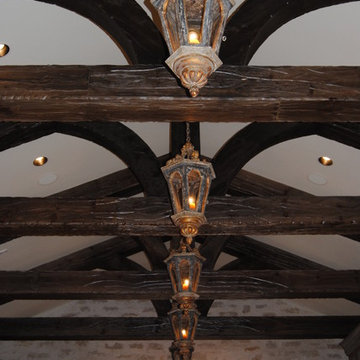
Enclosed kitchen - mid-sized transitional u-shaped limestone floor enclosed kitchen idea in Austin with an undermount sink, raised-panel cabinets, distressed cabinets, solid surface countertops, beige backsplash, paneled appliances and an island
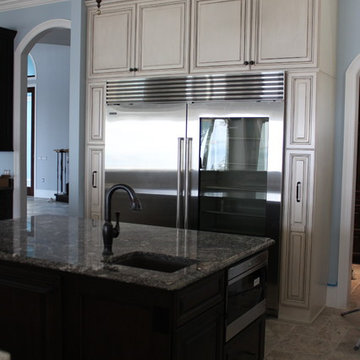
Kitchen - large traditional l-shaped limestone floor kitchen idea in Other with raised-panel cabinets, distressed cabinets, granite countertops, multicolored backsplash, stainless steel appliances, an island and gray countertops
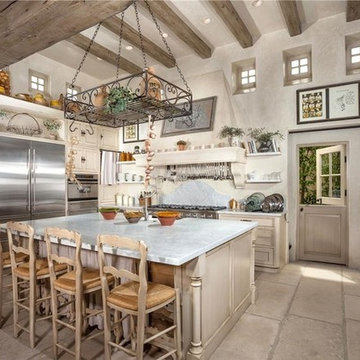
Provence Sur Mer is a home unlike any other, that combines the beauty and old-world charm of French Provencal style with the unparalleled amenities of a state-of-the-art home. The 9,100 sq. ft. home set on a 29,000 sq. ft. lot is set up like a resort in a secure, gated community. It includes an indoor spa, swimming pools, theater, wine cellar, separate guest house, and much more.
The Provincial French kitchen design is a centerpiece of the home and was featured in French Style and Romantic Homes magazines. It incorporates Kountry Kraft custom kitchen cabinets including a glass fronted pantry, open shelves, and a tea station, all accented by Carrara marble countertops and a custom vent hood. Open beams and reclaimed limestone floors add to the authenticity of this French Provincial design. Top of the line appliances including Sub-Zero refrigerators and Miele dishwashers add to the appeal of the kitchen design, along with the Rohl Shaw Farmhouse sinks and Perrin and Rowe faucets. An archway connects the kitchen and dining areas, and ample windows and glass doors bring natural light into the space.
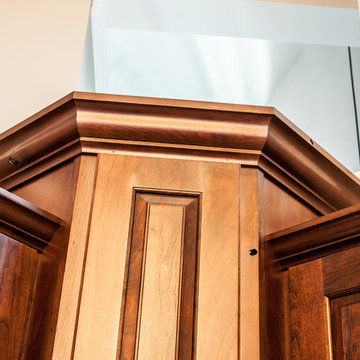
Example of a mid-sized classic u-shaped limestone floor and beige floor open concept kitchen design in Wichita with an undermount sink, raised-panel cabinets, distressed cabinets, granite countertops, white backsplash, ceramic backsplash, stainless steel appliances and two islands
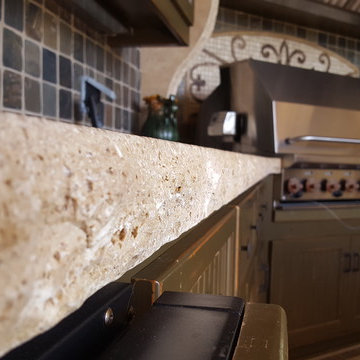
T. Lail
Eat-in kitchen - large mediterranean l-shaped limestone floor eat-in kitchen idea in Charlotte with a single-bowl sink, beaded inset cabinets, distressed cabinets, gray backsplash, stone tile backsplash, stainless steel appliances, an island and limestone countertops
Eat-in kitchen - large mediterranean l-shaped limestone floor eat-in kitchen idea in Charlotte with a single-bowl sink, beaded inset cabinets, distressed cabinets, gray backsplash, stone tile backsplash, stainless steel appliances, an island and limestone countertops
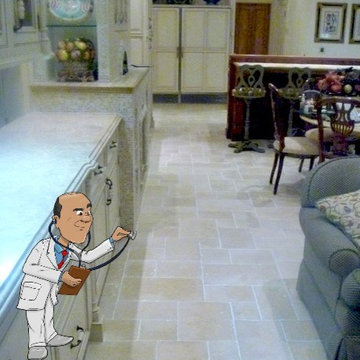
This beautiful Mediterranean Style Kitchen was re-polished and refinished by us. We restored and sealed all counters, mosaics and floors
Example of a large classic u-shaped limestone floor eat-in kitchen design in New York with a farmhouse sink, raised-panel cabinets, distressed cabinets, limestone countertops, beige backsplash, mosaic tile backsplash and paneled appliances
Example of a large classic u-shaped limestone floor eat-in kitchen design in New York with a farmhouse sink, raised-panel cabinets, distressed cabinets, limestone countertops, beige backsplash, mosaic tile backsplash and paneled appliances
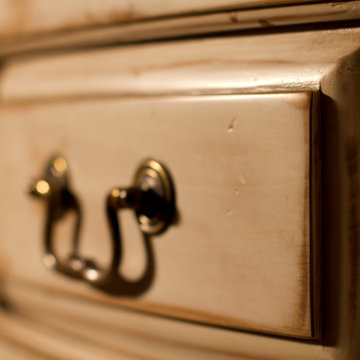
Custom kitchen with alder cabinets, wire mesh doors, a custom wood ceiling medallion and unique round island.
Example of a large classic u-shaped limestone floor eat-in kitchen design in Chicago with an undermount sink, raised-panel cabinets, distressed cabinets, granite countertops, beige backsplash, stone tile backsplash, paneled appliances and an island
Example of a large classic u-shaped limestone floor eat-in kitchen design in Chicago with an undermount sink, raised-panel cabinets, distressed cabinets, granite countertops, beige backsplash, stone tile backsplash, paneled appliances and an island
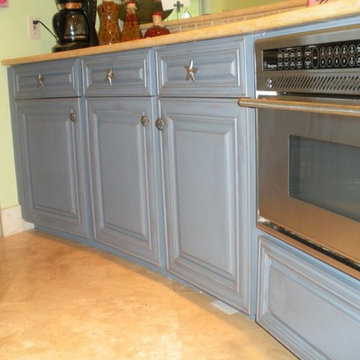
Example of a classic limestone floor and beige floor kitchen design in Miami with raised-panel cabinets, distressed cabinets, solid surface countertops, beige backsplash, stone tile backsplash and stainless steel appliances
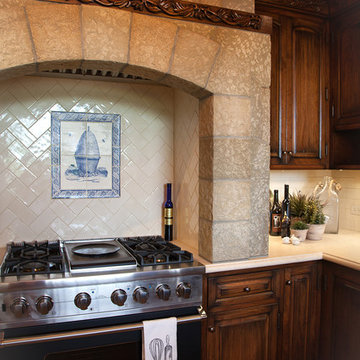
Old World European, Country Cottage. Three separate cottages make up this secluded village over looking a private lake in an old German, English, and French stone villa style. Hand scraped arched trusses, wide width random walnut plank flooring, distressed dark stained raised panel cabinetry, and hand carved moldings make these traditional buildings look like they have been here for 100s of years. Newly built of old materials, and old traditional building methods, including arched planked doors, leathered stone counter tops, stone entry, wrought iron straps, and metal beam straps. The Lake House is the first, a Tudor style cottage with a slate roof, 2 bedrooms, view filled living room open to the dining area, all overlooking the lake. European fantasy cottage with hand hewn beams, exposed curved trusses and scraped walnut floors, carved moldings, steel straps, wrought iron lighting and real stone arched fireplace. Dining area next to kitchen in the English Country Cottage. Handscraped walnut random width floors, curved exposed trusses. Wrought iron hardware. The Carriage Home fills in when the kids come home to visit, and holds the garage for the whole idyllic village. This cottage features 2 bedrooms with on suite baths, a large open kitchen, and an warm, comfortable and inviting great room. All overlooking the lake. The third structure is the Wheel House, running a real wonderful old water wheel, and features a private suite upstairs, and a work space downstairs. All homes are slightly different in materials and color, including a few with old terra cotta roofing. Project Location: Ojai, California. Project designed by Maraya Interior Design. From their beautiful resort town of Ojai, they serve clients in Montecito, Hope Ranch, Malibu and Calabasas, across the tri-county area of Santa Barbara, Ventura and Los Angeles, south to Hidden Hills.
Christopher Painter, contractor
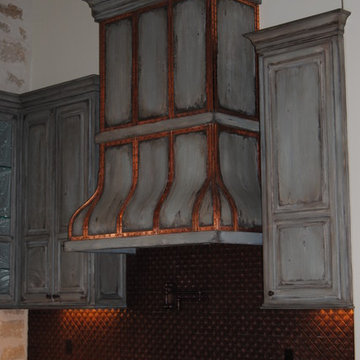
Inspiration for a mid-sized transitional u-shaped limestone floor enclosed kitchen remodel in Austin with an undermount sink, raised-panel cabinets, distressed cabinets, solid surface countertops, beige backsplash, paneled appliances and an island
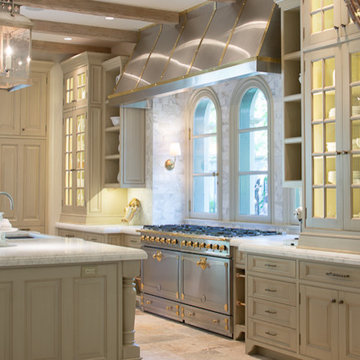
Images provided by 'Ancient Surfaces'
Product name: Antique Biblical Stone Flooring
Contacts: (212) 461-0245
Email: Sales@ancientsurfaces.com
Website: www.AncientSurfaces.com
Antique reclaimed Limestone flooring pavers unique in its blend and authenticity and rare in it's hardness and beauty.
With every footstep you take on those pavers you travel through a time portal of sorts, connecting you with past generations that have walked and lived their lives on top of it for centuries.
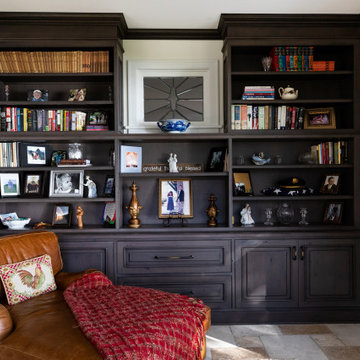
Keeping all the warmth and tradition of this cottage in the newly renovated space.
Example of a mid-sized classic l-shaped limestone floor, beige floor and exposed beam eat-in kitchen design in Milwaukee with a farmhouse sink, beaded inset cabinets, distressed cabinets, quartz countertops, beige backsplash, limestone backsplash, paneled appliances, an island and white countertops
Example of a mid-sized classic l-shaped limestone floor, beige floor and exposed beam eat-in kitchen design in Milwaukee with a farmhouse sink, beaded inset cabinets, distressed cabinets, quartz countertops, beige backsplash, limestone backsplash, paneled appliances, an island and white countertops
Limestone Floor Kitchen with Distressed Cabinets Ideas
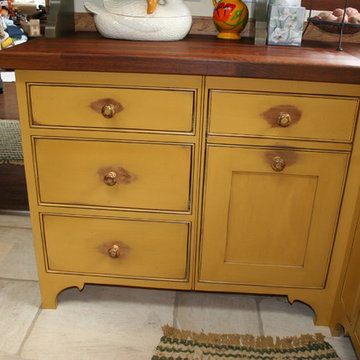
Mid-sized cottage u-shaped limestone floor eat-in kitchen photo in San Francisco with a farmhouse sink, beaded inset cabinets, distressed cabinets, wood countertops, paneled appliances and an island
7





