Limestone Floor Kitchen with Distressed Cabinets Ideas
Refine by:
Budget
Sort by:Popular Today
101 - 120 of 279 photos
Item 1 of 3
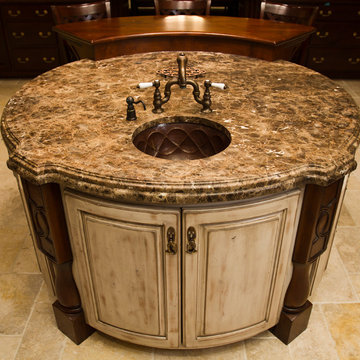
Country French kitchen with custom cabinets, custom round island with carved accents, and copper sink.
Inspiration for a large timeless u-shaped limestone floor eat-in kitchen remodel in Chicago with an undermount sink, raised-panel cabinets, distressed cabinets, granite countertops, beige backsplash, stone tile backsplash, paneled appliances and an island
Inspiration for a large timeless u-shaped limestone floor eat-in kitchen remodel in Chicago with an undermount sink, raised-panel cabinets, distressed cabinets, granite countertops, beige backsplash, stone tile backsplash, paneled appliances and an island
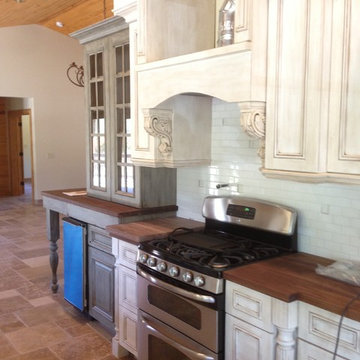
Open concept kitchen - mid-sized transitional limestone floor and beige floor open concept kitchen idea in Phoenix with recessed-panel cabinets, distressed cabinets, wood countertops, white backsplash, subway tile backsplash and stainless steel appliances

Source : Ancient Surfaces
Product : Antique Stone Kitchen Hood & Stone Flooring.
Phone#: (212) 461-0245
Email: Sales@ancientsurfaces.com
Website: www.AncientSurfaces.com
For the past few years the trend in kitchen decor has been to completely remodel your entire kitchen in stainless steel. Stainless steel counter-tops and appliances, back-splashes even stainless steel cookware and utensils.
Some kitchens are so loaded with stainless that you feel like you're walking into one of those big walk-in coolers like you see in a restaurant or a sterile operating room. They're cold and so... uninviting. Who wants to spend time in a room that reminds you of the frozen isle of a supermarket?
One of the basic concepts of interior design focuses on using natural elements in your home. Things like woods and green plants and soft fabrics make your home feel more warm and welcoming.
In most homes the kitchen is where everyone congregates whether it's for family mealtimes or entertaining. Get rid of that stainless steel and add some warmth to your kitchen with one of our antique stone kitchen hoods that were at first especially deep antique fireplaces retrofitted to accommodate a fully functional metal vent inside of them.
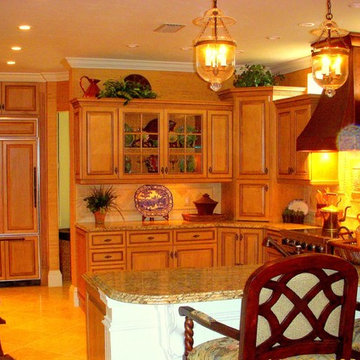
This kitchen had a complete renovation. The new cabinetry and appliance panelings were faux finished and distressed. The chiseled travertine stone flooring is laid diagonally and flows into the rest of the great room. The hammered copper hood and sink, and antique bronze plumbing fixtures add handsomeness. Granite counters with ogee edge add to the traditional elements. Travertine back splash with inset detail and natural grass cloth adorn the walls. The lantern glass pendent lights add just the right personality to this kitchen.
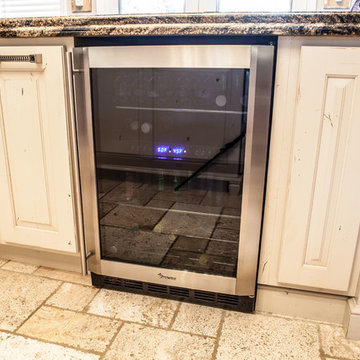
Example of a mid-sized classic u-shaped limestone floor and beige floor open concept kitchen design in Wichita with an undermount sink, raised-panel cabinets, distressed cabinets, granite countertops, white backsplash, ceramic backsplash, stainless steel appliances and two islands
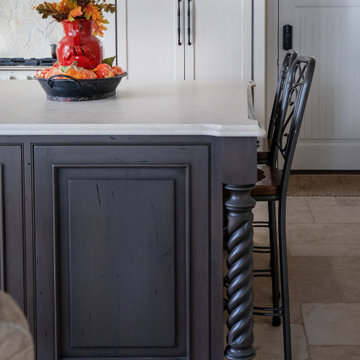
Keeping all the warmth and tradition of this cottage in the newly renovated space.
Mid-sized elegant l-shaped limestone floor, beige floor and exposed beam eat-in kitchen photo in Milwaukee with a farmhouse sink, beaded inset cabinets, distressed cabinets, quartz countertops, beige backsplash, limestone backsplash, paneled appliances, an island and white countertops
Mid-sized elegant l-shaped limestone floor, beige floor and exposed beam eat-in kitchen photo in Milwaukee with a farmhouse sink, beaded inset cabinets, distressed cabinets, quartz countertops, beige backsplash, limestone backsplash, paneled appliances, an island and white countertops
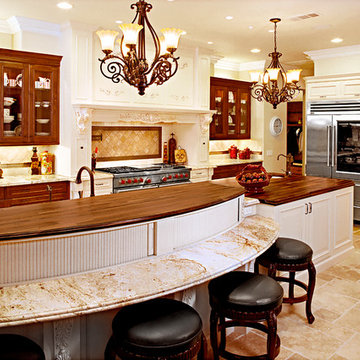
The clients engaged Le Gourmet Kitchen to design a kitchen that complemented their Mediterranean Styled home. The key was to provide a setting conducive to cooking along with ample countertops for entertaining. The kitchen was small in comparison to the rest of the home so opening the kitchen to the family room created a Great Room and increased visual space. The existing floor plan still lacked the room to incorporate everything the clients requested.
The original plan featured a walk in and Butler’s pantry adjacent to the kitchen. We integrated these areas to increase the square footage. This required removing a structural sheer wall and engineering a sizable steel beam with posts to carry the load. These were concealed inside the mantel hood and opposing pantry cabinets. The added space gave us the area needed to provide the family the kitchen they desired.
The featured S/S and glass fronted appliances balance the environment, whilst the wood counters softens the room and provides a great food preparation surface. The seating area incorporates tambour doors, when opened reveal everything necessary to pay bills, do homework or select a recipe for tomorrow’s dinner. The elevated counter is decorated regularly for holiday themes and also conceals the cleanup area.
Photos by Greg Seltzer
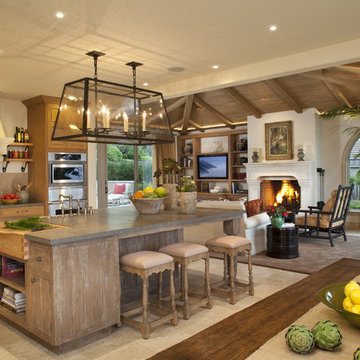
Eat-in kitchen - mid-sized mediterranean l-shaped limestone floor and beige floor eat-in kitchen idea in San Francisco with an island, beaded inset cabinets, distressed cabinets, soapstone countertops, beige backsplash, ceramic backsplash and black appliances
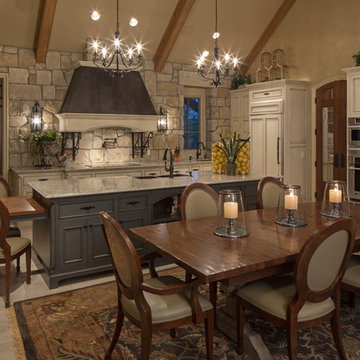
Tom Kessler Photography
Example of a huge classic l-shaped limestone floor eat-in kitchen design in Omaha with a farmhouse sink, beaded inset cabinets, distressed cabinets, quartz countertops, multicolored backsplash, stone tile backsplash, paneled appliances and an island
Example of a huge classic l-shaped limestone floor eat-in kitchen design in Omaha with a farmhouse sink, beaded inset cabinets, distressed cabinets, quartz countertops, multicolored backsplash, stone tile backsplash, paneled appliances and an island
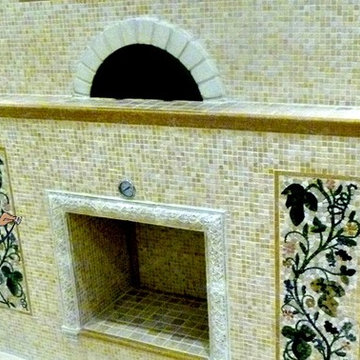
This beautiful Mediterranean Style Kitchen was re-polished and refinished by us. We restored and sealed all counters, mosaics and floors
Eat-in kitchen - large mediterranean u-shaped limestone floor eat-in kitchen idea in New York with a farmhouse sink, raised-panel cabinets, distressed cabinets, limestone countertops, beige backsplash, mosaic tile backsplash and paneled appliances
Eat-in kitchen - large mediterranean u-shaped limestone floor eat-in kitchen idea in New York with a farmhouse sink, raised-panel cabinets, distressed cabinets, limestone countertops, beige backsplash, mosaic tile backsplash and paneled appliances

French Country home built by Parkinson Building Group in the Waterview subdivision and featured on the cover of the Fall/Winter 2014 issue of Country French Magazine

Paul Rogers
Example of a mid-sized cottage l-shaped limestone floor kitchen pantry design in Burlington with a farmhouse sink, raised-panel cabinets, distressed cabinets, soapstone countertops, beige backsplash, subway tile backsplash, stainless steel appliances and an island
Example of a mid-sized cottage l-shaped limestone floor kitchen pantry design in Burlington with a farmhouse sink, raised-panel cabinets, distressed cabinets, soapstone countertops, beige backsplash, subway tile backsplash, stainless steel appliances and an island
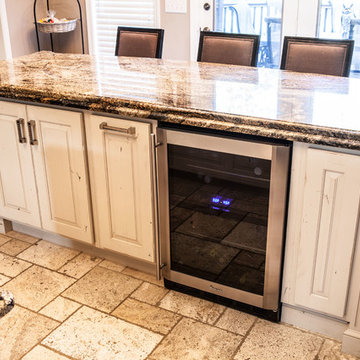
Inspiration for a mid-sized timeless u-shaped limestone floor and beige floor open concept kitchen remodel in Wichita with an undermount sink, raised-panel cabinets, distressed cabinets, granite countertops, white backsplash, ceramic backsplash, stainless steel appliances and two islands
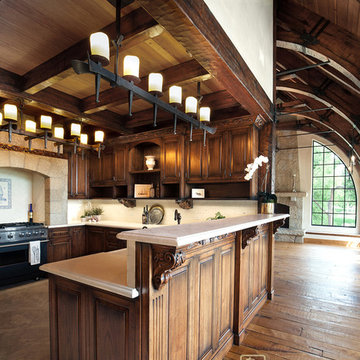
COld World European, Country Cottage. Three separate cottages make up this secluded village over looking a private lake in an old German, English, and French stone villa style. Hand scraped arched trusses, wide width random walnut plank flooring, distressed dark stained raised panel cabinetry, and hand carved moldings make these traditional buildings look like they have been here for 100s of years. Newly built of old materials, and old traditional building methods, including arched planked doors, leathered stone counter tops, stone entry, wrought iron straps, and metal beam straps. The Lake House is the first, a Tudor style cottage with a slate roof, 2 bedrooms, view filled living room open to the dining area, all overlooking the lake. European fantasy cottage with hand hewn beams, exposed curved trusses and scraped walnut floors, carved moldings, steel straps, wrought iron lighting and real stone arched fireplace. Dining area next to kitchen in the English Country Cottage. Handscraped walnut random width floors, curved exposed trusses. Wrought iron hardware. The Carriage Home fills in when the kids come home to visit, and holds the garage for the whole idyllic village. This cottage features 2 bedrooms with on suite baths, a large open kitchen, and an warm, comfortable and inviting great room. All overlooking the lake. The third structure is the Wheel House, running a real wonderful old water wheel, and features a private suite upstairs, and a work space downstairs. All homes are slightly different in materials and color, including a few with old terra cotta roofing. Project Location: Ojai, California. Project designed by Maraya Interior Design. From their beautiful resort town of Ojai, they serve clients in Montecito, Hope Ranch, Malibu and Calabasas, across the tri-county area of Santa Barbara, Ventura and Los Angeles, south to Hidden Hills.
Christopher Painter, contractor
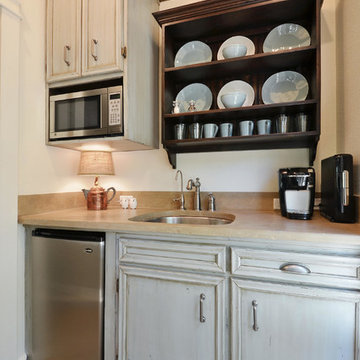
The casita includes an interior kitchenette designed and built by Southern Landscape. Custom stone flooring is matched with a single-slab leuder limestone countertop. This kitchenette is perfect for an afternoon snack, cup of coffee, or cold beverage.
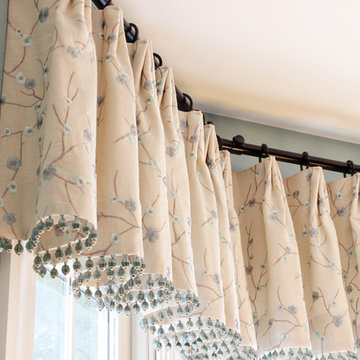
The window treatments are done in an embroidered cherry blossom fabric.
Large elegant l-shaped limestone floor eat-in kitchen photo in Boston with a farmhouse sink, beaded inset cabinets, distressed cabinets, granite countertops, beige backsplash, mosaic tile backsplash, stainless steel appliances and an island
Large elegant l-shaped limestone floor eat-in kitchen photo in Boston with a farmhouse sink, beaded inset cabinets, distressed cabinets, granite countertops, beige backsplash, mosaic tile backsplash, stainless steel appliances and an island
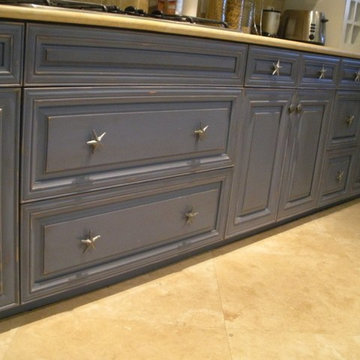
Kitchen - traditional limestone floor and beige floor kitchen idea in Miami with distressed cabinets, stainless steel appliances, raised-panel cabinets, solid surface countertops, beige backsplash and stone tile backsplash
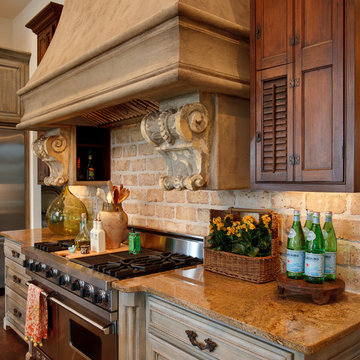
French Country home built by Parkinson Building Group in the Waterview subdivision and featured on the cover of the Fall/Winter 2014 issue of Country French Magazine
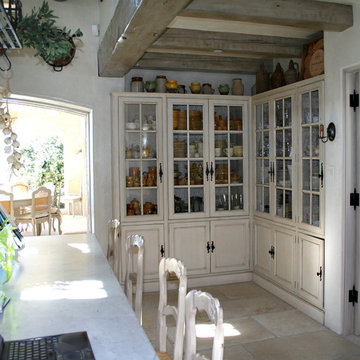
Provence Sur Mer is a home unlike any other, that combines the beauty and old-world charm of French Provencal style with the unparalleled amenities of a state-of-the-art home. The 9,100 sq. ft. home set on a 29,000 sq. ft. lot is set up like a resort in a secure, gated community. It includes an indoor spa, swimming pools, theatre, wine cellar, separate guest house, and much more.
The Provincial French kitchen design is a centerpiece of the home and was featured in French Style and Romantic Homes magazines. It incorporates Kountry Kraft custom kitchen cabinets including a glass fronted pantry, open shelves, and a tea station, all accented by Carrara marble countertops and a custom vent hood. Open beams and reclaimed limestone floors add to the authenticity of this French Provincial design. Top of the line appliances including Sub-Zero refrigerators and Miele dishwashers add to the appeal of the kitchen design, along with the Rohl Shaw Farmhouse sinks and Perrin and Rowe faucets. An archway connects the kitchen and dining areas, and ample windows and glass doors bring natural light into the space.
Limestone Floor Kitchen with Distressed Cabinets Ideas
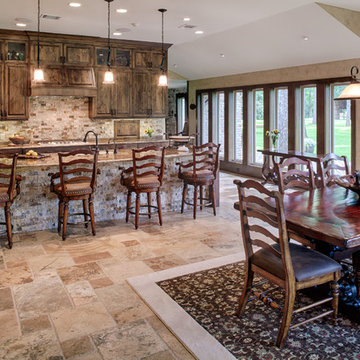
Split faced scabbos continues to show off it's beauty throughout the home, and can be seen on the kitchen backsplash as well as the kitchen island.
Builder: Wamhoff Development
Designer: Erika Barczak, Allied ASID - By Design Interiors, Inc.
Photography by: Brad Carr - B-Rad Studios
6





