Limestone Floor Kitchen with Medium Tone Wood Cabinets Ideas
Refine by:
Budget
Sort by:Popular Today
41 - 60 of 1,464 photos
Item 1 of 4
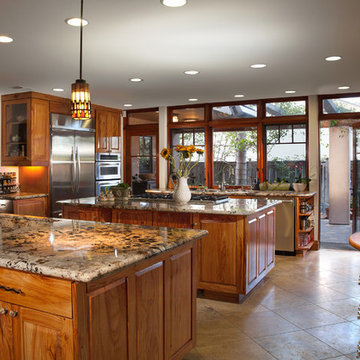
Photo by Jon Encarnacion
949 300 2542
Inspiration for a large craftsman u-shaped limestone floor open concept kitchen remodel in Orange County with recessed-panel cabinets, medium tone wood cabinets, granite countertops, multicolored backsplash, stainless steel appliances, a double-bowl sink and two islands
Inspiration for a large craftsman u-shaped limestone floor open concept kitchen remodel in Orange County with recessed-panel cabinets, medium tone wood cabinets, granite countertops, multicolored backsplash, stainless steel appliances, a double-bowl sink and two islands
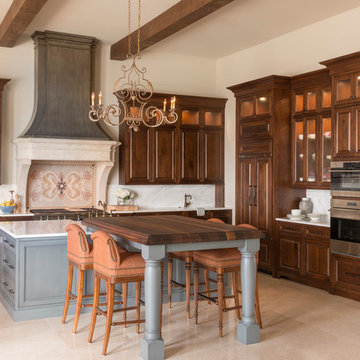
J Savage Gibson Photography
Eat-in kitchen - large mediterranean l-shaped limestone floor eat-in kitchen idea in Atlanta with a farmhouse sink, raised-panel cabinets, medium tone wood cabinets, white backsplash, stone slab backsplash, paneled appliances, an island and marble countertops
Eat-in kitchen - large mediterranean l-shaped limestone floor eat-in kitchen idea in Atlanta with a farmhouse sink, raised-panel cabinets, medium tone wood cabinets, white backsplash, stone slab backsplash, paneled appliances, an island and marble countertops
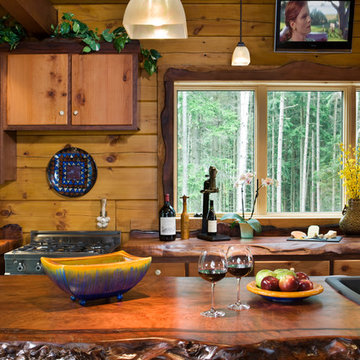
Live edge natural wood countertops, rustic bar stools, hickory cabinets with redwood doors and antler knobs. Photo by Roger Wade.
Large trendy limestone floor eat-in kitchen photo in Nashville with a double-bowl sink, flat-panel cabinets, medium tone wood cabinets, wood countertops and an island
Large trendy limestone floor eat-in kitchen photo in Nashville with a double-bowl sink, flat-panel cabinets, medium tone wood cabinets, wood countertops and an island
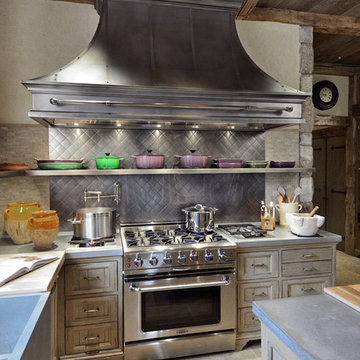
HOBI Award 2013 - Winner - Custom Home of the Year
HOBI Award 2013 - Winner - Project of the Year
HOBI Award 2013 - Winner - Best Custom Home 6,000-7,000 SF
HOBI Award 2013 - Winner - Best Remodeled Home $2 Million - $3 Million
Brick Industry Associates 2013 Brick in Architecture Awards 2013 - Best in Class - Residential- Single Family
AIA Connecticut 2014 Alice Washburn Awards 2014 - Honorable Mention - New Construction
athome alist Award 2014 - Finalist - Residential Architecture
Charles Hilton Architects
Nicholas Rotondi Photography
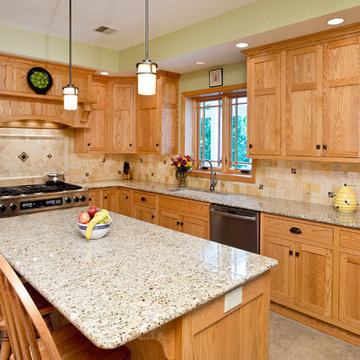
Hub Wilson Photography, Allentown, PA
Large arts and crafts l-shaped limestone floor eat-in kitchen photo in Philadelphia with a single-bowl sink, shaker cabinets, medium tone wood cabinets, granite countertops, multicolored backsplash, porcelain backsplash, stainless steel appliances and an island
Large arts and crafts l-shaped limestone floor eat-in kitchen photo in Philadelphia with a single-bowl sink, shaker cabinets, medium tone wood cabinets, granite countertops, multicolored backsplash, porcelain backsplash, stainless steel appliances and an island
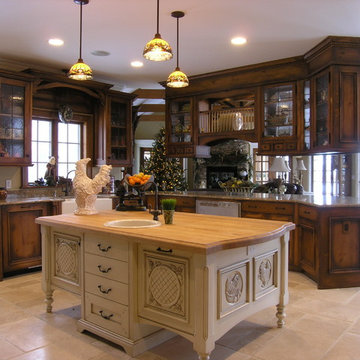
Eat-in kitchen - farmhouse u-shaped limestone floor eat-in kitchen idea in Detroit with a farmhouse sink, recessed-panel cabinets, medium tone wood cabinets, granite countertops, multicolored backsplash, stone slab backsplash, paneled appliances and an island
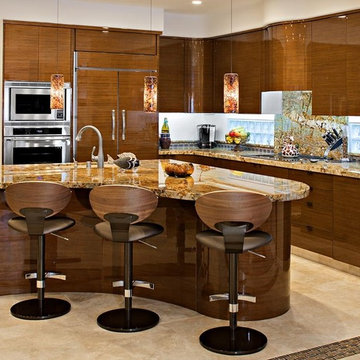
Ken B Henry Photography
Eat-in kitchen - large eclectic l-shaped limestone floor eat-in kitchen idea in Orange County with an undermount sink, flat-panel cabinets, medium tone wood cabinets, granite countertops, multicolored backsplash, stone slab backsplash, stainless steel appliances and an island
Eat-in kitchen - large eclectic l-shaped limestone floor eat-in kitchen idea in Orange County with an undermount sink, flat-panel cabinets, medium tone wood cabinets, granite countertops, multicolored backsplash, stone slab backsplash, stainless steel appliances and an island
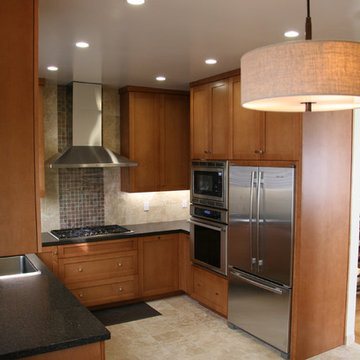
Mid-sized trendy u-shaped limestone floor eat-in kitchen photo in San Francisco with an undermount sink, shaker cabinets, medium tone wood cabinets, quartz countertops, multicolored backsplash, stone tile backsplash, stainless steel appliances and no island
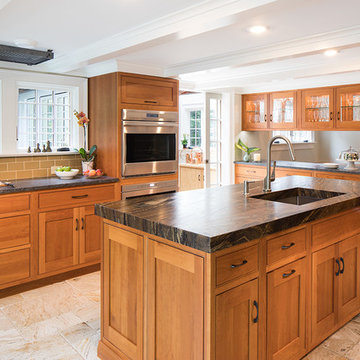
Example of a large transitional u-shaped beige floor and limestone floor eat-in kitchen design in New York with an undermount sink, shaker cabinets, medium tone wood cabinets, beige backsplash, subway tile backsplash, stainless steel appliances and an island
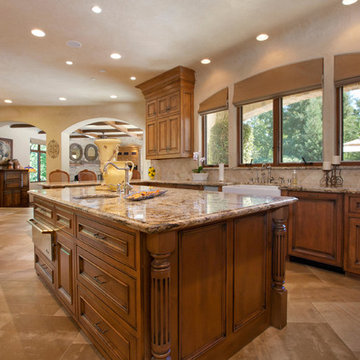
The kitchen is our gathering place and is located in the center of the house. The kitchen sink looks out to the landscaped yard with our vanishing edge swimming pool as we watch the morning sun rise.
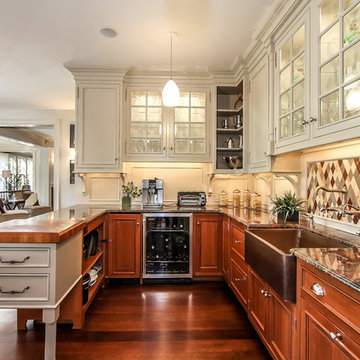
Adjoining "Butler's Pantry" that also functions on a daily basis for kids and casual guests. Cherry chopping block counter is the perfect spot for making a quick snack.
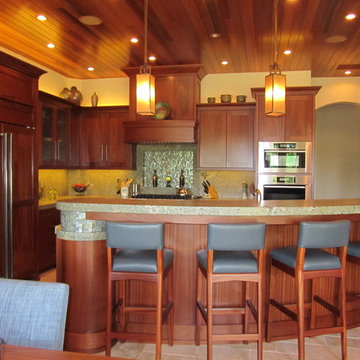
Large transitional l-shaped limestone floor eat-in kitchen photo in Portland with shaker cabinets, medium tone wood cabinets, terrazzo countertops, gray backsplash, stone slab backsplash, stainless steel appliances and an island
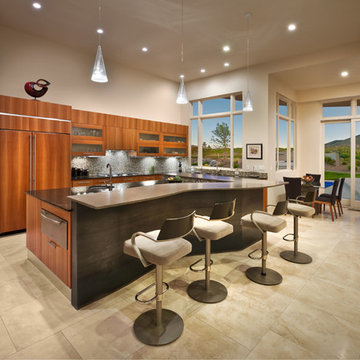
Example of a large trendy l-shaped limestone floor kitchen design in Other with an undermount sink, glass-front cabinets, medium tone wood cabinets, granite countertops, multicolored backsplash, glass tile backsplash, paneled appliances and an island
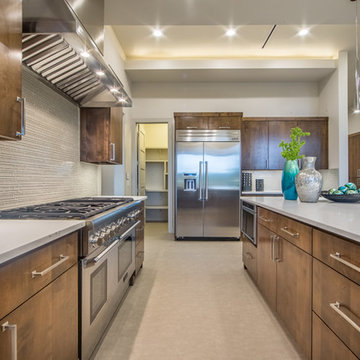
Inspiration for a large contemporary u-shaped limestone floor open concept kitchen remodel in Austin with flat-panel cabinets, marble countertops, white backsplash, matchstick tile backsplash, stainless steel appliances, an island, an undermount sink and medium tone wood cabinets
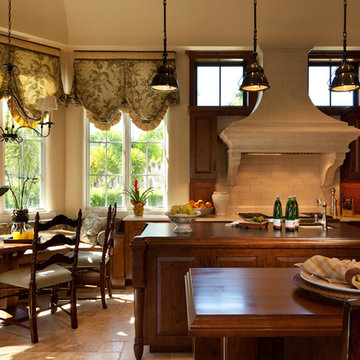
Custom Design Kitchen
Naples, Florida
Lori Hamilton Photography
Example of a classic galley limestone floor eat-in kitchen design in Miami with an undermount sink, recessed-panel cabinets, medium tone wood cabinets, wood countertops, white backsplash, stone tile backsplash, paneled appliances and two islands
Example of a classic galley limestone floor eat-in kitchen design in Miami with an undermount sink, recessed-panel cabinets, medium tone wood cabinets, wood countertops, white backsplash, stone tile backsplash, paneled appliances and two islands
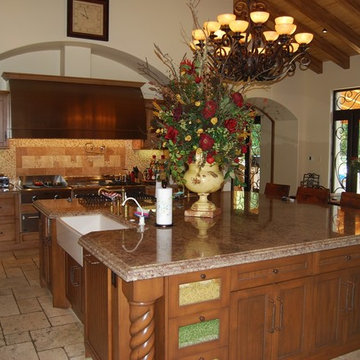
This was the bar off the kitchen living room
Huge tuscan u-shaped limestone floor open concept kitchen photo in Sacramento with a farmhouse sink, medium tone wood cabinets, granite countertops, beige backsplash, mosaic tile backsplash, stainless steel appliances and an island
Huge tuscan u-shaped limestone floor open concept kitchen photo in Sacramento with a farmhouse sink, medium tone wood cabinets, granite countertops, beige backsplash, mosaic tile backsplash, stainless steel appliances and an island
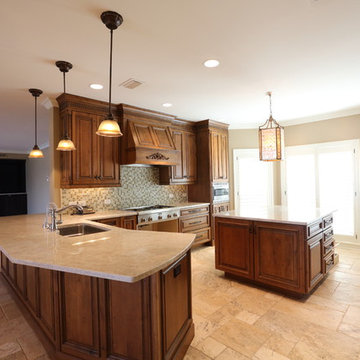
Here is a photo of the entire kitchen.
Large tuscan u-shaped limestone floor eat-in kitchen photo in Tampa with a single-bowl sink, raised-panel cabinets, medium tone wood cabinets, granite countertops, multicolored backsplash, mosaic tile backsplash, stainless steel appliances and an island
Large tuscan u-shaped limestone floor eat-in kitchen photo in Tampa with a single-bowl sink, raised-panel cabinets, medium tone wood cabinets, granite countertops, multicolored backsplash, mosaic tile backsplash, stainless steel appliances and an island
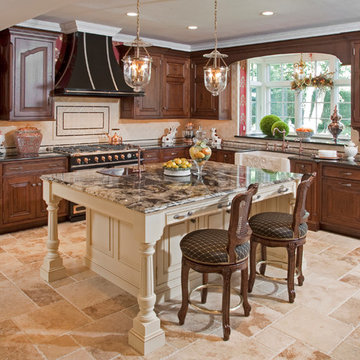
Example of a large classic l-shaped limestone floor eat-in kitchen design in Philadelphia with a farmhouse sink, raised-panel cabinets, medium tone wood cabinets, granite countertops, ceramic backsplash, black appliances and two islands
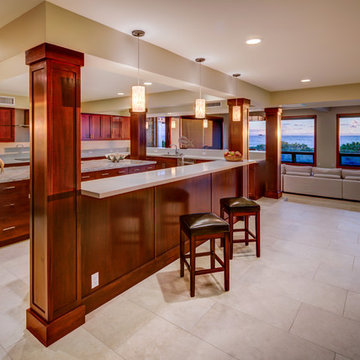
Brad Peebles
Open concept kitchen - large tropical limestone floor open concept kitchen idea in Hawaii with an undermount sink, shaker cabinets, medium tone wood cabinets, solid surface countertops, stainless steel appliances and two islands
Open concept kitchen - large tropical limestone floor open concept kitchen idea in Hawaii with an undermount sink, shaker cabinets, medium tone wood cabinets, solid surface countertops, stainless steel appliances and two islands
Limestone Floor Kitchen with Medium Tone Wood Cabinets Ideas
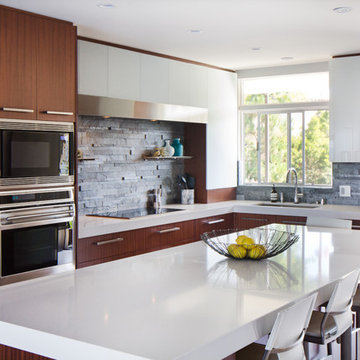
Inspiration for a small modern l-shaped limestone floor and white floor open concept kitchen remodel in Los Angeles with an undermount sink, flat-panel cabinets, medium tone wood cabinets, quartz countertops, gray backsplash, stone tile backsplash, stainless steel appliances and an island
3





