Limestone Floor Kitchen with Medium Tone Wood Cabinets Ideas
Refine by:
Budget
Sort by:Popular Today
61 - 80 of 1,464 photos
Item 1 of 4
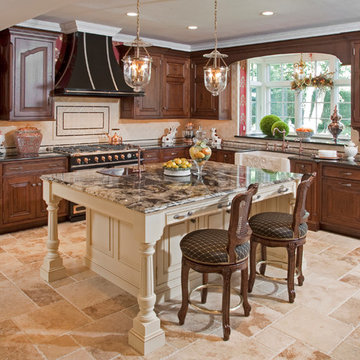
Example of a large classic l-shaped limestone floor eat-in kitchen design in Philadelphia with a farmhouse sink, raised-panel cabinets, medium tone wood cabinets, granite countertops, ceramic backsplash, black appliances and two islands
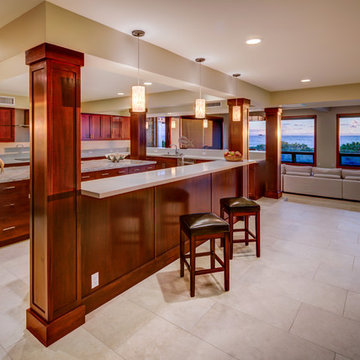
Brad Peebles
Open concept kitchen - large tropical limestone floor open concept kitchen idea in Hawaii with an undermount sink, shaker cabinets, medium tone wood cabinets, solid surface countertops, stainless steel appliances and two islands
Open concept kitchen - large tropical limestone floor open concept kitchen idea in Hawaii with an undermount sink, shaker cabinets, medium tone wood cabinets, solid surface countertops, stainless steel appliances and two islands
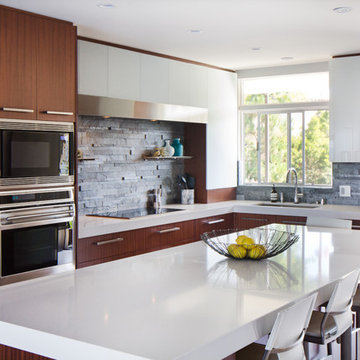
Inspiration for a small modern l-shaped limestone floor and white floor open concept kitchen remodel in Los Angeles with an undermount sink, flat-panel cabinets, medium tone wood cabinets, quartz countertops, gray backsplash, stone tile backsplash, stainless steel appliances and an island
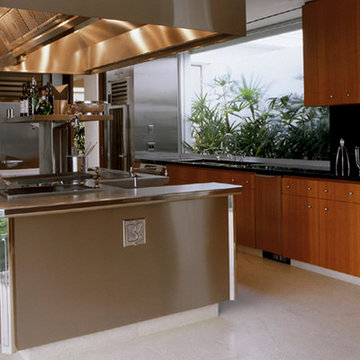
This chef's kitchen is replete with the latest in cooking conveniences. Ample cabinetry with flat, rich wood panels and a black backdrop provides plenty of storage.
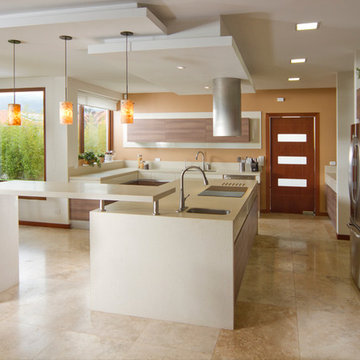
Eat-in kitchen - mid-sized modern l-shaped limestone floor eat-in kitchen idea in Houston with an undermount sink, flat-panel cabinets, medium tone wood cabinets, solid surface countertops, white backsplash, stainless steel appliances and an island
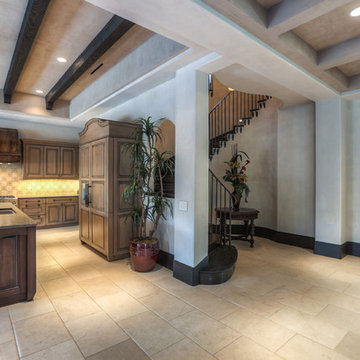
Large tuscan l-shaped limestone floor and beige floor open concept kitchen photo in Houston with an undermount sink, raised-panel cabinets, medium tone wood cabinets, granite countertops, beige backsplash, mosaic tile backsplash, paneled appliances and an island

Photos by Barnes Photography
Minimalist limestone floor open concept kitchen photo in San Francisco with an undermount sink, flat-panel cabinets, medium tone wood cabinets, soapstone countertops, black backsplash, stone slab backsplash, stainless steel appliances and an island
Minimalist limestone floor open concept kitchen photo in San Francisco with an undermount sink, flat-panel cabinets, medium tone wood cabinets, soapstone countertops, black backsplash, stone slab backsplash, stainless steel appliances and an island
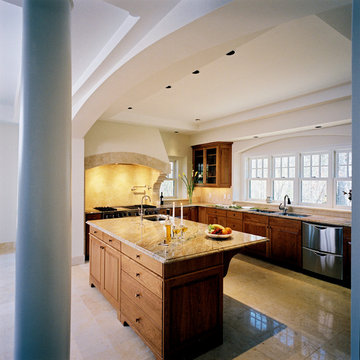
G V V Architects
Example of a mid-sized classic u-shaped limestone floor eat-in kitchen design in Burlington with a double-bowl sink, raised-panel cabinets, medium tone wood cabinets, marble countertops, beige backsplash, stone slab backsplash, stainless steel appliances and an island
Example of a mid-sized classic u-shaped limestone floor eat-in kitchen design in Burlington with a double-bowl sink, raised-panel cabinets, medium tone wood cabinets, marble countertops, beige backsplash, stone slab backsplash, stainless steel appliances and an island
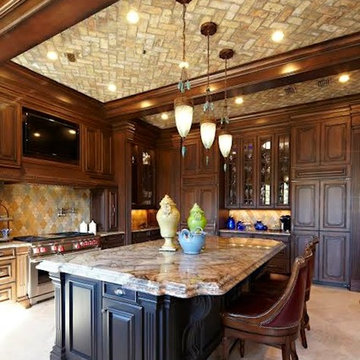
Example of a mid-sized mountain style l-shaped limestone floor open concept kitchen design in Austin with raised-panel cabinets, medium tone wood cabinets, granite countertops, beige backsplash, stainless steel appliances and an island
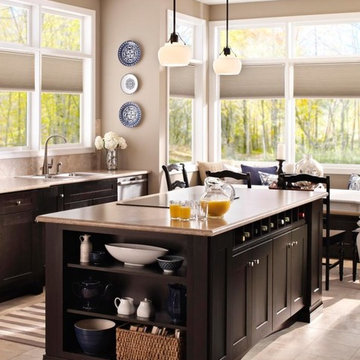
From the Urban renewal collection available for purchase on www.wegotlites.com
Inspiration for a mid-sized transitional u-shaped limestone floor open concept kitchen remodel in New York with a drop-in sink, flat-panel cabinets, medium tone wood cabinets, granite countertops, black backsplash, ceramic backsplash, black appliances and an island
Inspiration for a mid-sized transitional u-shaped limestone floor open concept kitchen remodel in New York with a drop-in sink, flat-panel cabinets, medium tone wood cabinets, granite countertops, black backsplash, ceramic backsplash, black appliances and an island
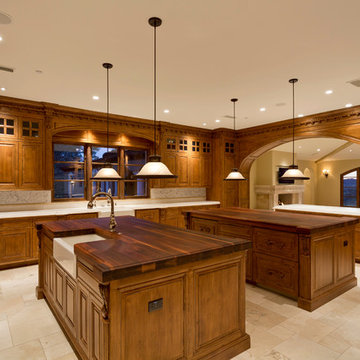
Huge elegant u-shaped limestone floor kitchen photo in Phoenix with a farmhouse sink, raised-panel cabinets, medium tone wood cabinets, limestone countertops, white backsplash, stone tile backsplash, stainless steel appliances and two islands
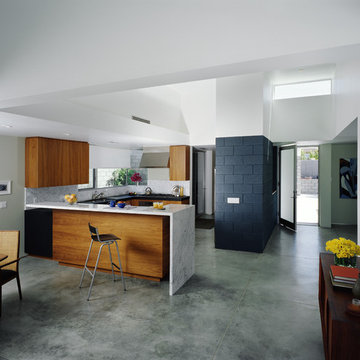
Kitchen
Ciro Coelho
Open concept kitchen - large modern u-shaped limestone floor and gray floor open concept kitchen idea in Los Angeles with an undermount sink, flat-panel cabinets, medium tone wood cabinets, marble countertops, multicolored backsplash, marble backsplash, stainless steel appliances and a peninsula
Open concept kitchen - large modern u-shaped limestone floor and gray floor open concept kitchen idea in Los Angeles with an undermount sink, flat-panel cabinets, medium tone wood cabinets, marble countertops, multicolored backsplash, marble backsplash, stainless steel appliances and a peninsula
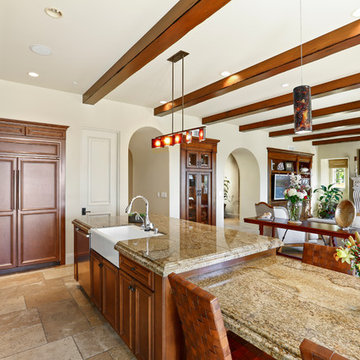
With a view of the family room beyond, this kitchen uses the same wood tones to unify the open space. Pendant lights of Murano glass ass a moody quality to the breakfast area and island. The refer/freezer is disguised by cabinet panels. Photo by Chris Snitko
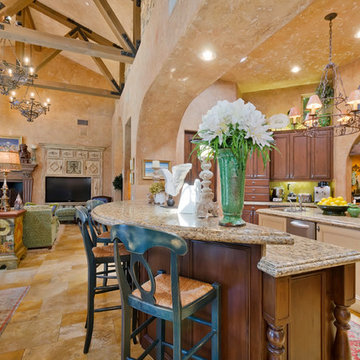
Preview first
Beautiful fresh kitchen!
Example of a mid-sized tuscan u-shaped limestone floor eat-in kitchen design in San Diego with a double-bowl sink, raised-panel cabinets, medium tone wood cabinets, granite countertops, beige backsplash, ceramic backsplash, black appliances and two islands
Example of a mid-sized tuscan u-shaped limestone floor eat-in kitchen design in San Diego with a double-bowl sink, raised-panel cabinets, medium tone wood cabinets, granite countertops, beige backsplash, ceramic backsplash, black appliances and two islands
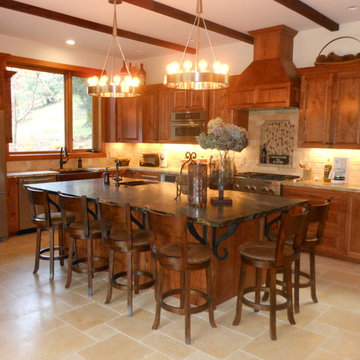
Large elegant l-shaped limestone floor open concept kitchen photo in San Francisco with a farmhouse sink, raised-panel cabinets, medium tone wood cabinets, granite countertops, beige backsplash, stone tile backsplash, stainless steel appliances and an island
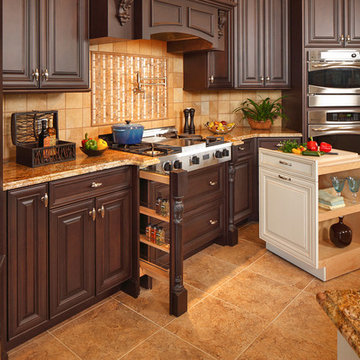
Our Fabulous Features Include:
Beautiful Lake Front Home-site
Private guest wing
Open Great Room Design
Gourmet Kitchen to die for
Burton's Original All Glass Dining Room
Infinity Edge Pool/Spa
Outdoor Living with FP
All Glass View-Wall at Master BR
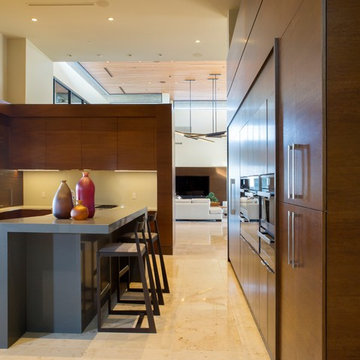
Anita Lang - IMI Design - Scottsdale, AZ
Inspiration for a large modern u-shaped limestone floor and beige floor eat-in kitchen remodel in Phoenix with a drop-in sink, flat-panel cabinets, medium tone wood cabinets, onyx countertops, beige backsplash, ceramic backsplash, paneled appliances and an island
Inspiration for a large modern u-shaped limestone floor and beige floor eat-in kitchen remodel in Phoenix with a drop-in sink, flat-panel cabinets, medium tone wood cabinets, onyx countertops, beige backsplash, ceramic backsplash, paneled appliances and an island
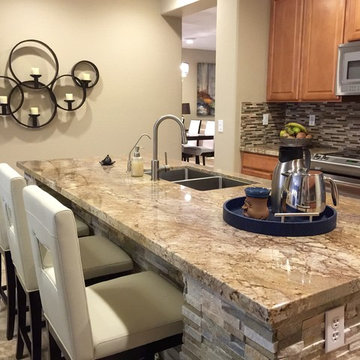
Residential project
Eat-in kitchen - mid-sized contemporary l-shaped limestone floor and beige floor eat-in kitchen idea in Phoenix with a double-bowl sink, raised-panel cabinets, medium tone wood cabinets, granite countertops, multicolored backsplash, matchstick tile backsplash, stainless steel appliances and an island
Eat-in kitchen - mid-sized contemporary l-shaped limestone floor and beige floor eat-in kitchen idea in Phoenix with a double-bowl sink, raised-panel cabinets, medium tone wood cabinets, granite countertops, multicolored backsplash, matchstick tile backsplash, stainless steel appliances and an island
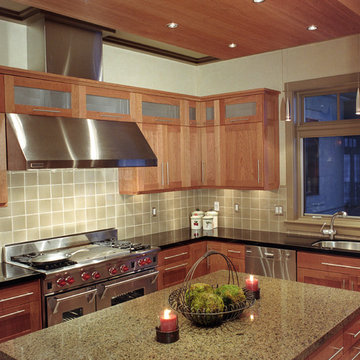
Open concept kitchen - large contemporary galley limestone floor open concept kitchen idea in Boise with a double-bowl sink, shaker cabinets, medium tone wood cabinets, granite countertops, green backsplash, ceramic backsplash, stainless steel appliances and two islands
Limestone Floor Kitchen with Medium Tone Wood Cabinets Ideas
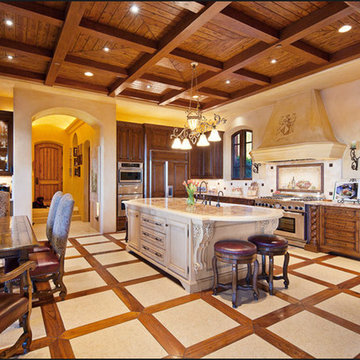
Example of a classic l-shaped limestone floor open concept kitchen design in Santa Barbara with a farmhouse sink, beaded inset cabinets, medium tone wood cabinets, granite countertops, beige backsplash, stone tile backsplash, stainless steel appliances and an island
4





