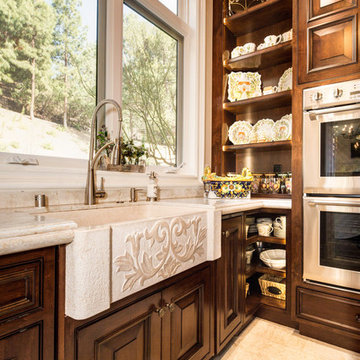Limestone Floor Kitchen with Medium Tone Wood Cabinets Ideas
Refine by:
Budget
Sort by:Popular Today
101 - 120 of 1,464 photos
Item 1 of 4
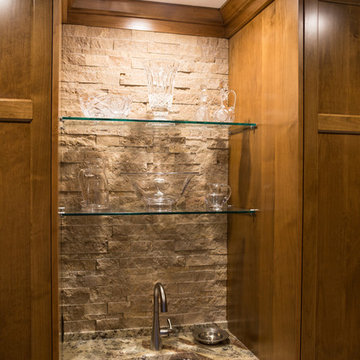
Inspiration for a large craftsman l-shaped limestone floor kitchen pantry remodel in Minneapolis with shaker cabinets, medium tone wood cabinets, granite countertops, beige backsplash, stone tile backsplash, stainless steel appliances, an island and a single-bowl sink
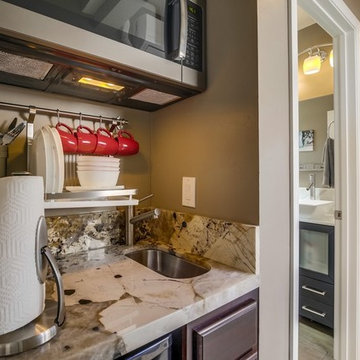
Guest House Kitchenette
Example of a mid-sized trendy u-shaped limestone floor and gray floor open concept kitchen design in Orange County with an undermount sink, shaker cabinets, medium tone wood cabinets, granite countertops, white backsplash, stainless steel appliances, a peninsula and stone slab backsplash
Example of a mid-sized trendy u-shaped limestone floor and gray floor open concept kitchen design in Orange County with an undermount sink, shaker cabinets, medium tone wood cabinets, granite countertops, white backsplash, stainless steel appliances, a peninsula and stone slab backsplash
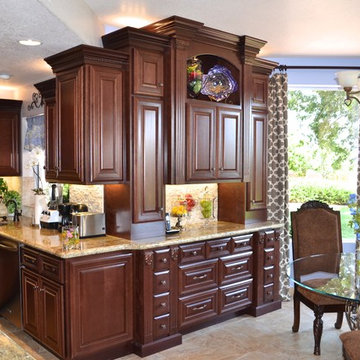
Pablo Romo
Example of a mid-sized classic u-shaped limestone floor eat-in kitchen design in Phoenix with raised-panel cabinets, medium tone wood cabinets, granite countertops, stainless steel appliances and an island
Example of a mid-sized classic u-shaped limestone floor eat-in kitchen design in Phoenix with raised-panel cabinets, medium tone wood cabinets, granite countertops, stainless steel appliances and an island
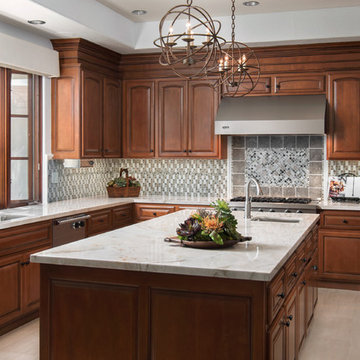
Andrew Pece
Example of a large transitional u-shaped limestone floor eat-in kitchen design in Orange County with an undermount sink, raised-panel cabinets, medium tone wood cabinets, quartzite countertops, multicolored backsplash, glass tile backsplash, stainless steel appliances and an island
Example of a large transitional u-shaped limestone floor eat-in kitchen design in Orange County with an undermount sink, raised-panel cabinets, medium tone wood cabinets, quartzite countertops, multicolored backsplash, glass tile backsplash, stainless steel appliances and an island
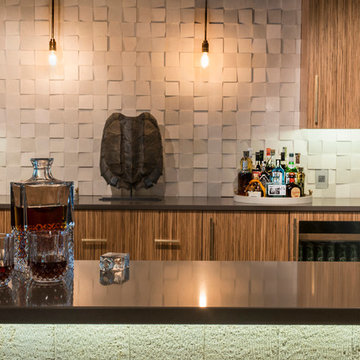
Interior Design: Melina Datsopoulos, Trappings Studio
Cabinet Designer: Logan Stark, Boyce Lumber & Design Center,
Builder: JM Moran & Co, Inc.
Photos: Cou Cou Studio
.
Step up to the bar which features Dura Supreme zebrawood cabinetry crowned by Quantra Quartz in Sherry. The bar front has Walker Zanger “Tatami” textured limestone tile but that backsplash tile is Island Stone V-Squared Cladding in Tropical White. All furnishings, wall coverings, fixtures, and accessories by Trappings Studio.
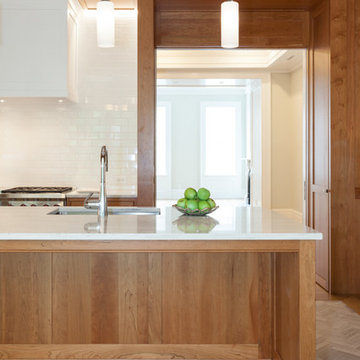
Cherry kitchen cabinetry is complemented with white walls and counter giving a traditional wood material a fresh clean look. Herringbone limestone tile floor inset within the wood floor border and to the rest of the house. Hidden storage cabinetry frames the entry from the dining room creating separation yet allowing a generous opening.
Blackstock Photography
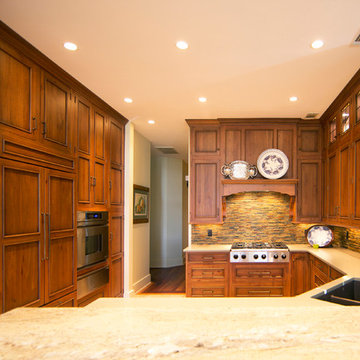
Sebastian Polanski
Example of a mid-sized classic u-shaped limestone floor enclosed kitchen design in Charleston with beaded inset cabinets, medium tone wood cabinets, quartz countertops, multicolored backsplash, stainless steel appliances and an island
Example of a mid-sized classic u-shaped limestone floor enclosed kitchen design in Charleston with beaded inset cabinets, medium tone wood cabinets, quartz countertops, multicolored backsplash, stainless steel appliances and an island
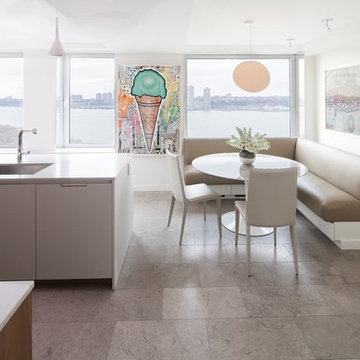
Neil Landino
GDG Designworks gut renovated this duplex apartment in New York City. We advised on all furniture, art, fixtures and finishes.
Large trendy l-shaped limestone floor eat-in kitchen photo in New York with an undermount sink, flat-panel cabinets, medium tone wood cabinets, quartz countertops, beige backsplash, stainless steel appliances and an island
Large trendy l-shaped limestone floor eat-in kitchen photo in New York with an undermount sink, flat-panel cabinets, medium tone wood cabinets, quartz countertops, beige backsplash, stainless steel appliances and an island
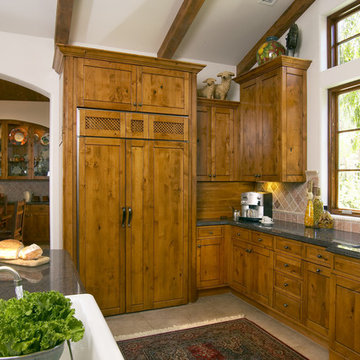
Large tuscan limestone floor kitchen photo in San Diego with an undermount sink, raised-panel cabinets, medium tone wood cabinets, granite countertops, beige backsplash, terra-cotta backsplash, stainless steel appliances and an island
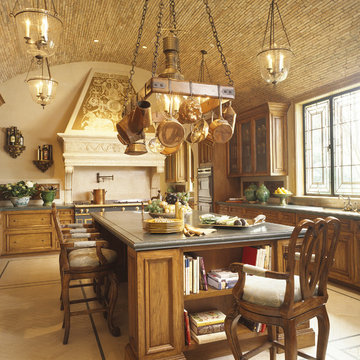
Milman
Inspiration for a large mediterranean u-shaped limestone floor and beige floor enclosed kitchen remodel in Los Angeles with an undermount sink, raised-panel cabinets, medium tone wood cabinets, granite countertops, gray backsplash, limestone backsplash, stainless steel appliances and an island
Inspiration for a large mediterranean u-shaped limestone floor and beige floor enclosed kitchen remodel in Los Angeles with an undermount sink, raised-panel cabinets, medium tone wood cabinets, granite countertops, gray backsplash, limestone backsplash, stainless steel appliances and an island
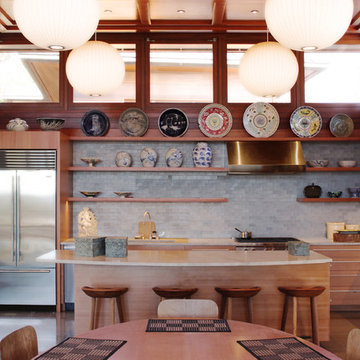
One end of the Great Room is anchored by the open kitchen, clad in vertical-grain douglas fir to match the rest of the house. Photo credit: Angelo Caranese
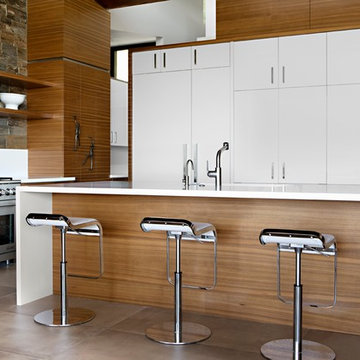
Anita Lang - IMI Design - Scottsdale, AZ
Large minimalist u-shaped limestone floor and beige floor eat-in kitchen photo in Phoenix with a drop-in sink, recessed-panel cabinets, medium tone wood cabinets, marble countertops, white backsplash, stone slab backsplash, stainless steel appliances and an island
Large minimalist u-shaped limestone floor and beige floor eat-in kitchen photo in Phoenix with a drop-in sink, recessed-panel cabinets, medium tone wood cabinets, marble countertops, white backsplash, stone slab backsplash, stainless steel appliances and an island
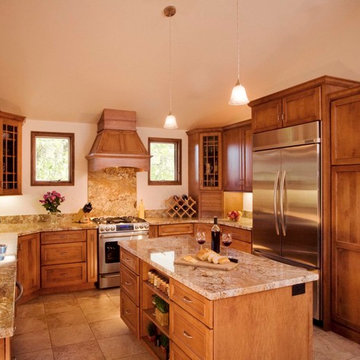
Inspiration for a mid-sized transitional u-shaped limestone floor enclosed kitchen remodel in Santa Barbara with a double-bowl sink, recessed-panel cabinets, medium tone wood cabinets, marble countertops, beige backsplash, marble backsplash, stainless steel appliances and an island
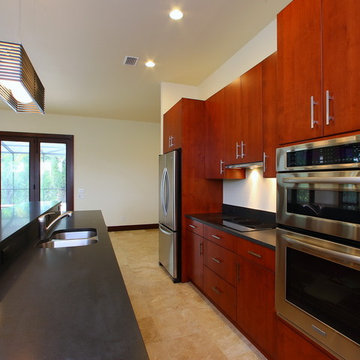
Example of a trendy galley limestone floor open concept kitchen design in Tampa with a double-bowl sink, flat-panel cabinets, medium tone wood cabinets, solid surface countertops, stainless steel appliances and an island
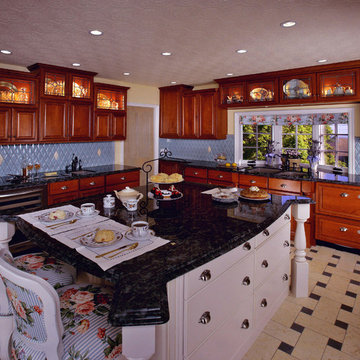
Two separate windows were replaced by a center bay window to bring balance to one wall in this large kitchen.The cabinet style, finish and heights were chosen to bring a furniture milieu to the room. The basketweave pattern stone floor, combined with the embossed wallcovering ceiling completes the warm and cozy feeling for a 1932 Tudor Cottage house.
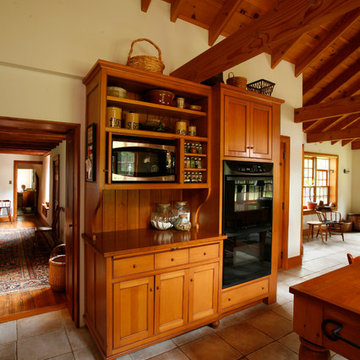
Kitchen and dining room addition to an historic farmhouse in Bucks County PA., featuring exposed beams, shaker style cabinetry in natural cherry, soapstone counter tops, mercer tile, hammered copper range hood and sink.
Design/build by Trueblood.
[Photo: by Tom Grimes]
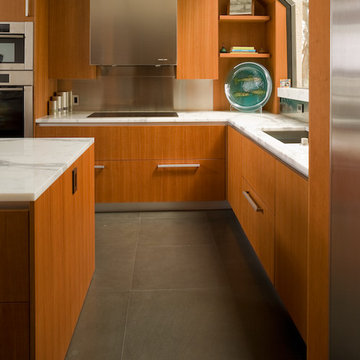
Example of a mid-sized minimalist u-shaped limestone floor enclosed kitchen design in Miami with an undermount sink, flat-panel cabinets, medium tone wood cabinets, marble countertops, white backsplash, stone slab backsplash, stainless steel appliances and an island
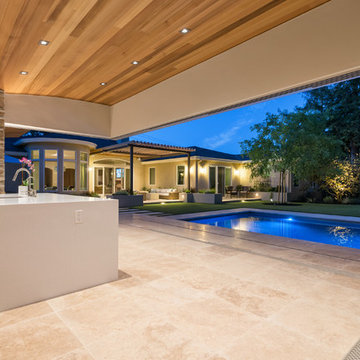
Open concept kitchen - mid-sized modern single-wall limestone floor open concept kitchen idea in San Francisco with an undermount sink, flat-panel cabinets, medium tone wood cabinets, quartzite countertops, paneled appliances and an island
Limestone Floor Kitchen with Medium Tone Wood Cabinets Ideas
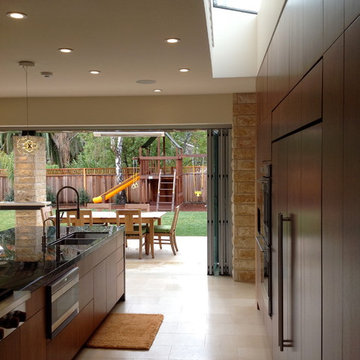
Matt Hutchins
Example of a trendy galley limestone floor kitchen design in San Francisco with a double-bowl sink, flat-panel cabinets, medium tone wood cabinets, marble countertops, stainless steel appliances and an island
Example of a trendy galley limestone floor kitchen design in San Francisco with a double-bowl sink, flat-panel cabinets, medium tone wood cabinets, marble countertops, stainless steel appliances and an island
6






