Limestone Floor Open Concept Kitchen Ideas
Refine by:
Budget
Sort by:Popular Today
41 - 60 of 3,652 photos
Item 1 of 3
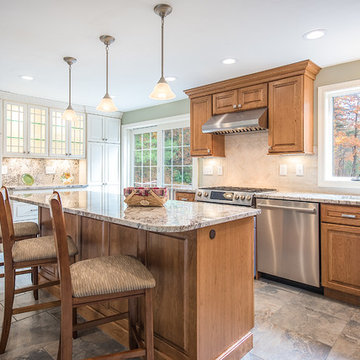
Open concept kitchen - mid-sized traditional u-shaped limestone floor open concept kitchen idea in Boston with an undermount sink, raised-panel cabinets, granite countertops, beige backsplash, porcelain backsplash, stainless steel appliances and an island

Custom cabinets with specialty paint finish.
Open concept kitchen - large traditional l-shaped limestone floor open concept kitchen idea in Bridgeport with an undermount sink, recessed-panel cabinets, gray cabinets, granite countertops, stone tile backsplash, paneled appliances, an island and multicolored backsplash
Open concept kitchen - large traditional l-shaped limestone floor open concept kitchen idea in Bridgeport with an undermount sink, recessed-panel cabinets, gray cabinets, granite countertops, stone tile backsplash, paneled appliances, an island and multicolored backsplash
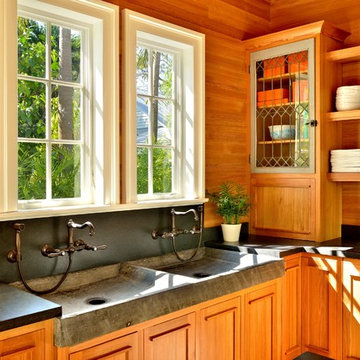
Barry Fitzgerald
Inspiration for a mid-sized tropical u-shaped limestone floor open concept kitchen remodel in Miami with a double-bowl sink, flat-panel cabinets, medium tone wood cabinets, granite countertops, black backsplash, stone slab backsplash, paneled appliances and no island
Inspiration for a mid-sized tropical u-shaped limestone floor open concept kitchen remodel in Miami with a double-bowl sink, flat-panel cabinets, medium tone wood cabinets, granite countertops, black backsplash, stone slab backsplash, paneled appliances and no island
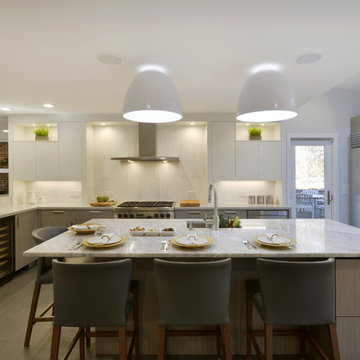
Two-tone cabinet colors harmoniously blend with the marble backsplash tile, concrete and quartzite countertops in this modern, family-friendly kitchen. Stainless steel appliances coordinate nicely with the muted tones of gray and white. The large island offers enough room for prep and eating.
Photography: Peter Krupenye
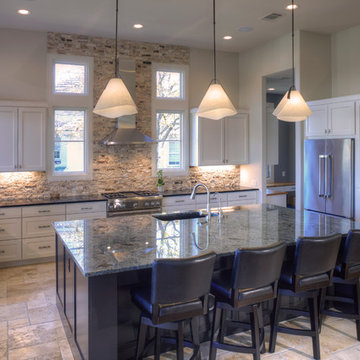
Gary Russ
Example of a large trendy u-shaped limestone floor open concept kitchen design in Austin with an undermount sink, shaker cabinets, white cabinets, granite countertops, multicolored backsplash, stone tile backsplash, stainless steel appliances and an island
Example of a large trendy u-shaped limestone floor open concept kitchen design in Austin with an undermount sink, shaker cabinets, white cabinets, granite countertops, multicolored backsplash, stone tile backsplash, stainless steel appliances and an island

Open concept kitchen - mid-sized scandinavian u-shaped limestone floor and beige floor open concept kitchen idea in San Diego with a farmhouse sink, shaker cabinets, white cabinets, quartzite countertops, quartz backsplash, stainless steel appliances, an island and multicolored countertops
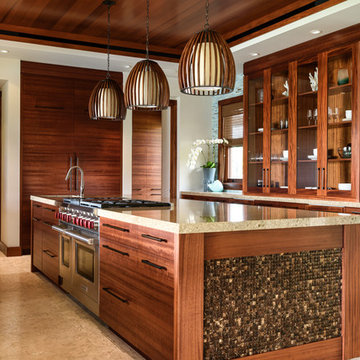
Photography by Living Maui Media
Large island style u-shaped limestone floor open concept kitchen photo in Hawaii with an undermount sink, flat-panel cabinets, medium tone wood cabinets, quartz countertops, blue backsplash, glass tile backsplash, paneled appliances and an island
Large island style u-shaped limestone floor open concept kitchen photo in Hawaii with an undermount sink, flat-panel cabinets, medium tone wood cabinets, quartz countertops, blue backsplash, glass tile backsplash, paneled appliances and an island

With an open plan complete with sky-high wood planked ceilings, every interior element of this kitchen is beautiful and functional. The massive concrete island centered in the space sets the bold tone and provides a welcome place to cook and congregate. Grove Brickworks in Sugar White lines the walls throughout the kitchen and leads into the adjoining spaces, providing an industrial aesthetic to this organically inspired home.
Cabochon Surfaces & Fixtures
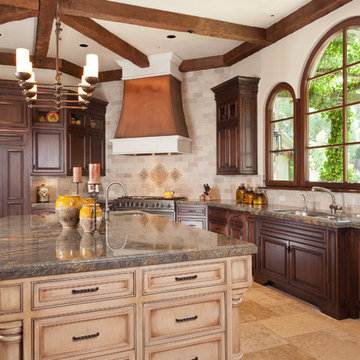
Russell Abraham Photography
Inspiration for a huge mediterranean u-shaped limestone floor open concept kitchen remodel in San Francisco with an undermount sink, raised-panel cabinets, brown cabinets, granite countertops, beige backsplash, stone tile backsplash, stainless steel appliances and an island
Inspiration for a huge mediterranean u-shaped limestone floor open concept kitchen remodel in San Francisco with an undermount sink, raised-panel cabinets, brown cabinets, granite countertops, beige backsplash, stone tile backsplash, stainless steel appliances and an island
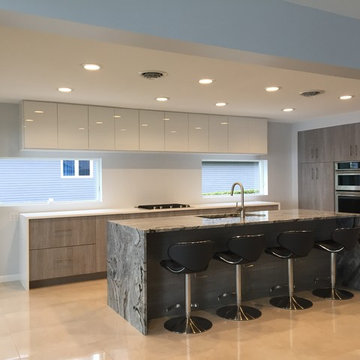
Designer: Beth Barnes
Example of a large minimalist l-shaped limestone floor and beige floor open concept kitchen design in Burlington with an undermount sink, flat-panel cabinets, light wood cabinets, granite countertops, white backsplash, paneled appliances and an island
Example of a large minimalist l-shaped limestone floor and beige floor open concept kitchen design in Burlington with an undermount sink, flat-panel cabinets, light wood cabinets, granite countertops, white backsplash, paneled appliances and an island
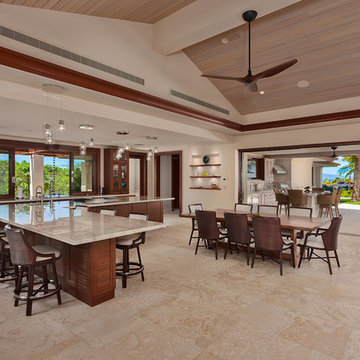
Photo credit: Don Bloom
Example of a huge island style l-shaped limestone floor and beige floor open concept kitchen design in Hawaii with an undermount sink, shaker cabinets, dark wood cabinets, stainless steel appliances and an island
Example of a huge island style l-shaped limestone floor and beige floor open concept kitchen design in Hawaii with an undermount sink, shaker cabinets, dark wood cabinets, stainless steel appliances and an island
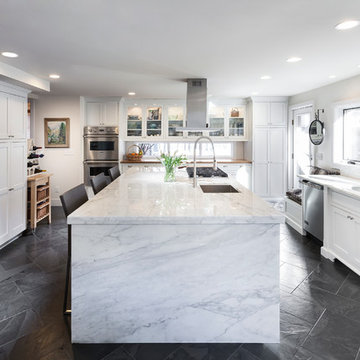
Clean white kitchen with waterfall edge at Island
Photo by: Don Schulte
Large transitional u-shaped limestone floor open concept kitchen photo in Detroit with a double-bowl sink, beaded inset cabinets, white cabinets, marble countertops, white backsplash, stone tile backsplash, stainless steel appliances and an island
Large transitional u-shaped limestone floor open concept kitchen photo in Detroit with a double-bowl sink, beaded inset cabinets, white cabinets, marble countertops, white backsplash, stone tile backsplash, stainless steel appliances and an island
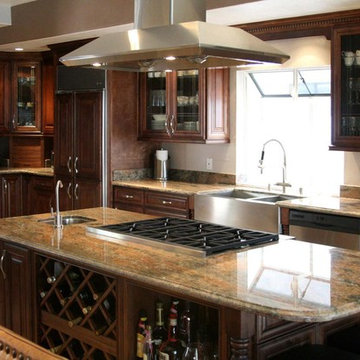
Inspiration for a large timeless l-shaped limestone floor and beige floor open concept kitchen remodel in Phoenix with an undermount sink, raised-panel cabinets, dark wood cabinets, granite countertops, paneled appliances and an island
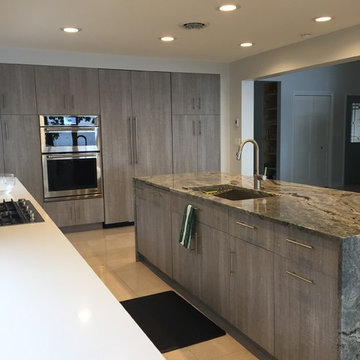
Designer: Beth Barnes
Example of a large minimalist l-shaped limestone floor and beige floor open concept kitchen design in Burlington with an undermount sink, flat-panel cabinets, light wood cabinets, granite countertops, white backsplash, paneled appliances and an island
Example of a large minimalist l-shaped limestone floor and beige floor open concept kitchen design in Burlington with an undermount sink, flat-panel cabinets, light wood cabinets, granite countertops, white backsplash, paneled appliances and an island
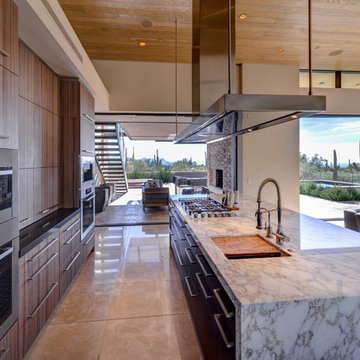
Bill Lesch
Large minimalist single-wall limestone floor and beige floor open concept kitchen photo in Other with an undermount sink, flat-panel cabinets, dark wood cabinets, quartz countertops, stainless steel appliances and an island
Large minimalist single-wall limestone floor and beige floor open concept kitchen photo in Other with an undermount sink, flat-panel cabinets, dark wood cabinets, quartz countertops, stainless steel appliances and an island
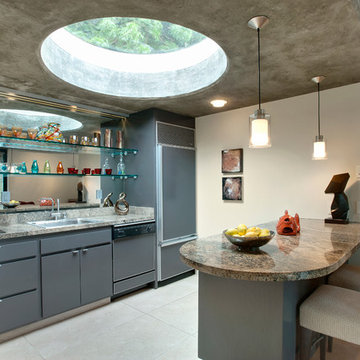
This striking pool house is a freestanding structure on the property. Its unique modern architecture is complimented with clean-lined modern furnishings that are layered with a mix of textures to add warmth.
Thomas Grubba
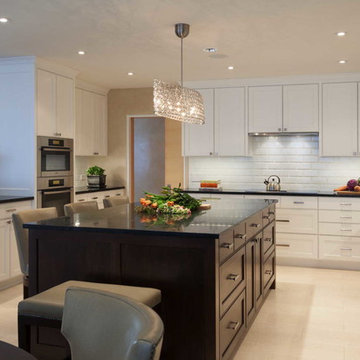
Kitchen: Lots of storage and working counter space. Clean lines; crisp and contrasting tones.
Photography: Brian Droege
Example of a large trendy u-shaped limestone floor and beige floor open concept kitchen design in Minneapolis with a drop-in sink, recessed-panel cabinets, white cabinets, soapstone countertops, white backsplash, subway tile backsplash, stainless steel appliances and an island
Example of a large trendy u-shaped limestone floor and beige floor open concept kitchen design in Minneapolis with a drop-in sink, recessed-panel cabinets, white cabinets, soapstone countertops, white backsplash, subway tile backsplash, stainless steel appliances and an island
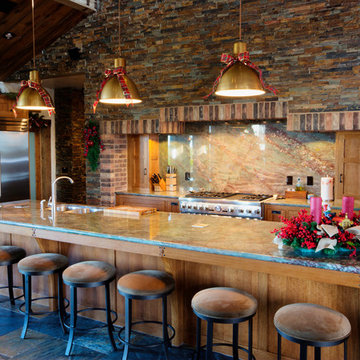
Open concept kitchen - mid-sized craftsman galley limestone floor open concept kitchen idea in San Luis Obispo with a double-bowl sink, shaker cabinets, light wood cabinets, granite countertops, multicolored backsplash, stone slab backsplash, stainless steel appliances and an island
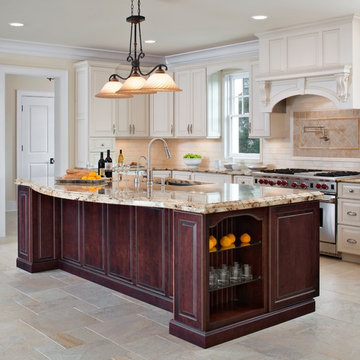
New home construction in Springlake, NJ with bathrooms and kitchen completed by KRFC Design Centers.
Inspiration for a large timeless u-shaped limestone floor and beige floor open concept kitchen remodel in New York with an undermount sink, raised-panel cabinets, white cabinets, granite countertops, beige backsplash, ceramic backsplash, stainless steel appliances and an island
Inspiration for a large timeless u-shaped limestone floor and beige floor open concept kitchen remodel in New York with an undermount sink, raised-panel cabinets, white cabinets, granite countertops, beige backsplash, ceramic backsplash, stainless steel appliances and an island
Limestone Floor Open Concept Kitchen Ideas
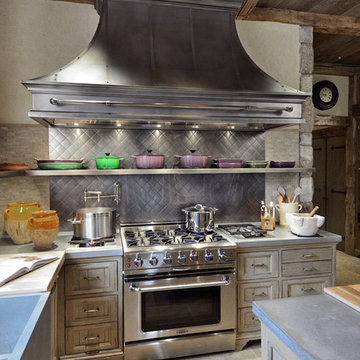
HOBI Award 2013 - Winner - Custom Home of the Year
HOBI Award 2013 - Winner - Project of the Year
HOBI Award 2013 - Winner - Best Custom Home 6,000-7,000 SF
HOBI Award 2013 - Winner - Best Remodeled Home $2 Million - $3 Million
Brick Industry Associates 2013 Brick in Architecture Awards 2013 - Best in Class - Residential- Single Family
AIA Connecticut 2014 Alice Washburn Awards 2014 - Honorable Mention - New Construction
athome alist Award 2014 - Finalist - Residential Architecture
Charles Hilton Architects
Nicholas Rotondi Photography
3





