Linoleum Floor Kitchen Ideas
Refine by:
Budget
Sort by:Popular Today
141 - 160 of 1,639 photos
Item 1 of 3
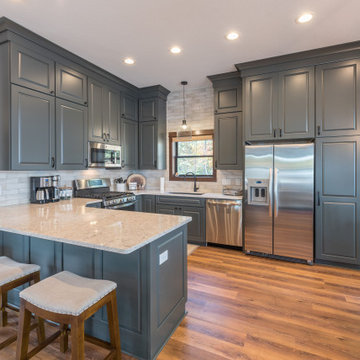
This family created a great, lakeside get-away for relaxing weekends in the northwoods. This new build maximizes their space and functionality for everyone! Contemporary takes on more traditional styles make this retreat a one of a kind.
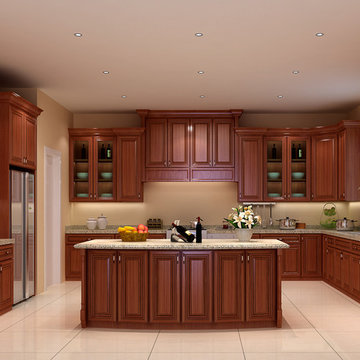
Large transitional u-shaped linoleum floor and beige floor eat-in kitchen photo in Dallas with an undermount sink, shaker cabinets, medium tone wood cabinets, granite countertops, stainless steel appliances and an island
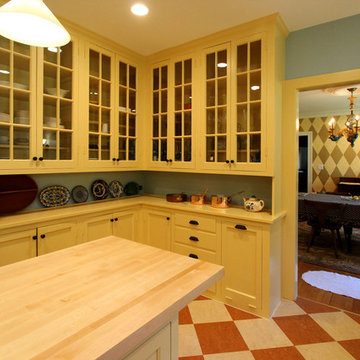
We kept the sweet parts of the original butler's pantry when we removed the wall to enlarge the space. Note the harlequin pattern in the adjoining dining room and how it is picked up in our diagonal linoleum floor.
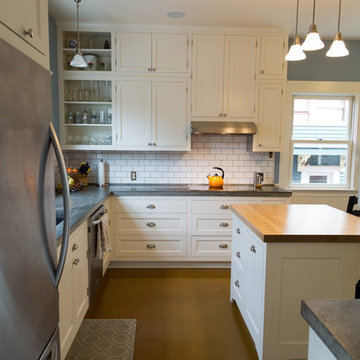
Sung Kokko Photography
Example of a mid-sized classic l-shaped linoleum floor and brown floor kitchen design in Portland with an undermount sink, flat-panel cabinets, white cabinets, concrete countertops, white backsplash, subway tile backsplash, stainless steel appliances, an island and gray countertops
Example of a mid-sized classic l-shaped linoleum floor and brown floor kitchen design in Portland with an undermount sink, flat-panel cabinets, white cabinets, concrete countertops, white backsplash, subway tile backsplash, stainless steel appliances, an island and gray countertops
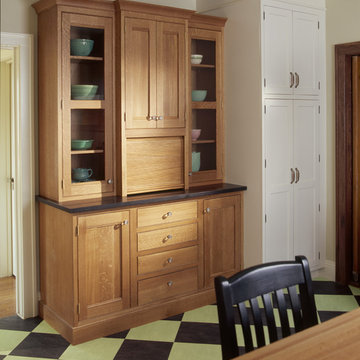
A custom oak built-in cabinet designed to look like antique furniture.
Photo by Emily Minton Redfield
Inspiration for a mid-sized timeless l-shaped linoleum floor enclosed kitchen remodel in Denver with shaker cabinets, medium tone wood cabinets, granite countertops, an island and black countertops
Inspiration for a mid-sized timeless l-shaped linoleum floor enclosed kitchen remodel in Denver with shaker cabinets, medium tone wood cabinets, granite countertops, an island and black countertops
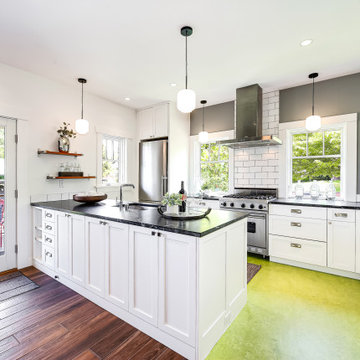
Eat-in kitchen - mid-sized craftsman l-shaped linoleum floor and green floor eat-in kitchen idea in Seattle with an undermount sink, recessed-panel cabinets, white cabinets, marble countertops, white backsplash, porcelain backsplash, stainless steel appliances, a peninsula and black countertops
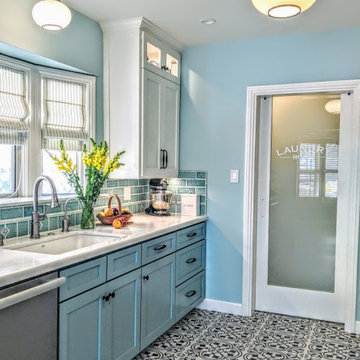
Bringing a 50 year old kitchen into the 21st century but managing to preserve the vintage and coastal feel. Every detail was taken into consideration.

Large minimalist galley linoleum floor and multicolored floor enclosed kitchen photo in New York with an undermount sink, flat-panel cabinets, gray cabinets, soapstone countertops, white backsplash, stone slab backsplash, paneled appliances and no island
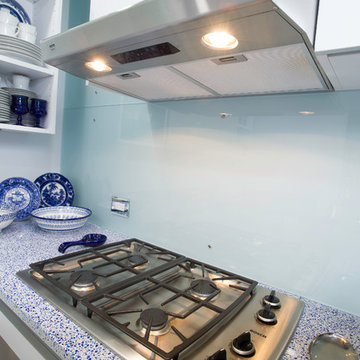
Ken Kotch
Inspiration for a small contemporary u-shaped linoleum floor enclosed kitchen remodel in Boston with recessed-panel cabinets, white cabinets, blue backsplash, glass sheet backsplash, stainless steel appliances, an undermount sink, quartz countertops and a peninsula
Inspiration for a small contemporary u-shaped linoleum floor enclosed kitchen remodel in Boston with recessed-panel cabinets, white cabinets, blue backsplash, glass sheet backsplash, stainless steel appliances, an undermount sink, quartz countertops and a peninsula
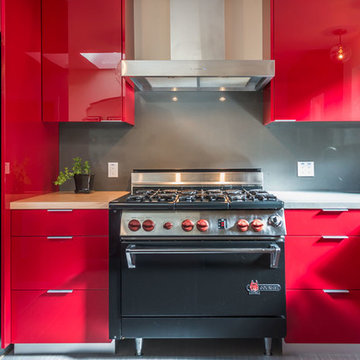
View of original stove and among redesigned custom cabinets. Photography by Olga Soboleva.
Eat-in kitchen - mid-sized contemporary u-shaped linoleum floor and gray floor eat-in kitchen idea in San Francisco with an undermount sink, flat-panel cabinets, red cabinets, quartz countertops, gray backsplash, stainless steel appliances, travertine backsplash and a peninsula
Eat-in kitchen - mid-sized contemporary u-shaped linoleum floor and gray floor eat-in kitchen idea in San Francisco with an undermount sink, flat-panel cabinets, red cabinets, quartz countertops, gray backsplash, stainless steel appliances, travertine backsplash and a peninsula
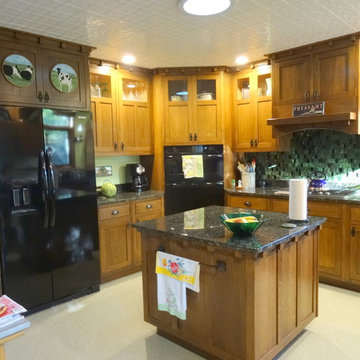
finished kitchen
Designer: Mary Alice Johnson
Contractor/Builder: Les Schweitzer
Enclosed kitchen - mid-sized craftsman u-shaped linoleum floor enclosed kitchen idea in Omaha with an undermount sink, flat-panel cabinets, dark wood cabinets, granite countertops, green backsplash, glass tile backsplash, black appliances and an island
Enclosed kitchen - mid-sized craftsman u-shaped linoleum floor enclosed kitchen idea in Omaha with an undermount sink, flat-panel cabinets, dark wood cabinets, granite countertops, green backsplash, glass tile backsplash, black appliances and an island
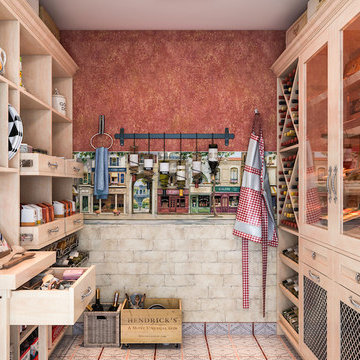
Custom pantry has a bistro design. Wine racks, a humidor for cigars, and plenty of wine storage are featured in this Tuscan-themed walk-in pantry.
Inspiration for a mid-sized mediterranean linoleum floor kitchen pantry remodel in Los Angeles with flat-panel cabinets, light wood cabinets and wood countertops
Inspiration for a mid-sized mediterranean linoleum floor kitchen pantry remodel in Los Angeles with flat-panel cabinets, light wood cabinets and wood countertops
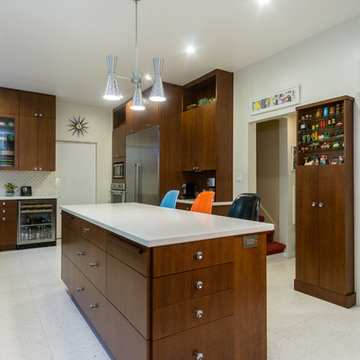
Complete Renovation of an authentic Mid Century Modern kitchen, retaining its original charm but modernizing and opening the space
Inspiration for a large 1960s galley linoleum floor and white floor enclosed kitchen remodel in Los Angeles with a single-bowl sink, flat-panel cabinets, medium tone wood cabinets, quartz countertops, white backsplash, ceramic backsplash, stainless steel appliances and an island
Inspiration for a large 1960s galley linoleum floor and white floor enclosed kitchen remodel in Los Angeles with a single-bowl sink, flat-panel cabinets, medium tone wood cabinets, quartz countertops, white backsplash, ceramic backsplash, stainless steel appliances and an island
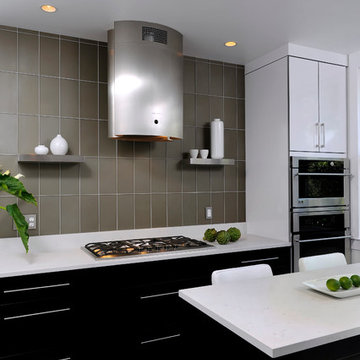
Washington, DC Contemporary Kitchen
#JenniferGilmer
http://www.gilmerkitchens.com/
Photography by Bob Narod
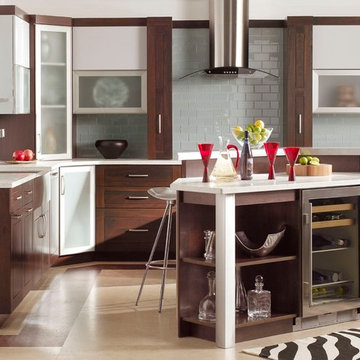
Example of a mid-sized trendy u-shaped linoleum floor eat-in kitchen design in New York with an undermount sink, flat-panel cabinets, dark wood cabinets, marble countertops, gray backsplash, subway tile backsplash, stainless steel appliances and a peninsula
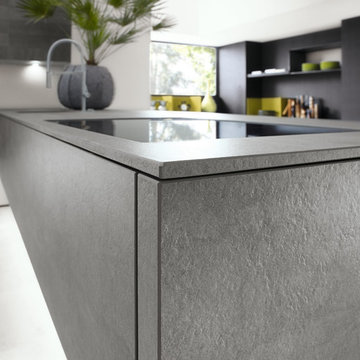
ALNO AG
Inspiration for a mid-sized modern l-shaped linoleum floor open concept kitchen remodel in Miami with an integrated sink, flat-panel cabinets, gray cabinets, solid surface countertops, gray backsplash, glass sheet backsplash, paneled appliances and a peninsula
Inspiration for a mid-sized modern l-shaped linoleum floor open concept kitchen remodel in Miami with an integrated sink, flat-panel cabinets, gray cabinets, solid surface countertops, gray backsplash, glass sheet backsplash, paneled appliances and a peninsula
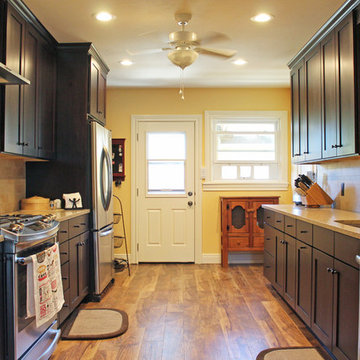
Sam Ferris
Example of a mid-sized classic galley linoleum floor enclosed kitchen design in Austin with dark wood cabinets, quartzite countertops, multicolored backsplash, glass tile backsplash, stainless steel appliances, no island, an undermount sink and recessed-panel cabinets
Example of a mid-sized classic galley linoleum floor enclosed kitchen design in Austin with dark wood cabinets, quartzite countertops, multicolored backsplash, glass tile backsplash, stainless steel appliances, no island, an undermount sink and recessed-panel cabinets
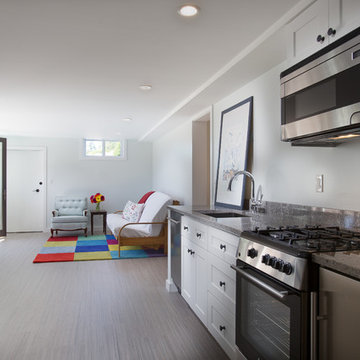
Brian Hartman, Photo Elan
Inspiration for a large transitional single-wall linoleum floor eat-in kitchen remodel in Seattle with an undermount sink, shaker cabinets, white cabinets, quartz countertops, stainless steel appliances and no island
Inspiration for a large transitional single-wall linoleum floor eat-in kitchen remodel in Seattle with an undermount sink, shaker cabinets, white cabinets, quartz countertops, stainless steel appliances and no island
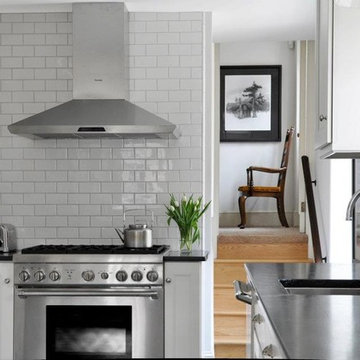
Images: Mark Gisi/Tabula Creative
Example of a mid-sized classic l-shaped linoleum floor kitchen pantry design in Philadelphia with an undermount sink, shaker cabinets, white cabinets, soapstone countertops, white backsplash, ceramic backsplash, stainless steel appliances and a peninsula
Example of a mid-sized classic l-shaped linoleum floor kitchen pantry design in Philadelphia with an undermount sink, shaker cabinets, white cabinets, soapstone countertops, white backsplash, ceramic backsplash, stainless steel appliances and a peninsula
Linoleum Floor Kitchen Ideas
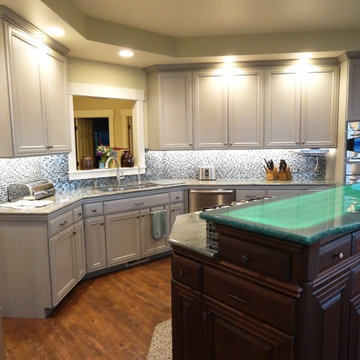
This kitchen was a Reface Project from “Showplace Wood Products- Renew” line! The perimeter doors and drawers are Showplaces “Arlington” door style in their new Coastal Gray in a Casual Vintage Matte Finish with Walnut Glaze. The island was restyled to look like a piece of furniture by adding decorative fluted leg posts in the corners in Showplaces and adding a row of apothecary drawers to raise the upper level to accept the glass countertop. The cherry wood doors and drawers on the island are Showplace’s “Waterford” door style in Russet stain with Vintage Matte Finish that has been distressed to look old and weather with time.
8





