Linoleum Floor Kitchen with Stone Tile Backsplash Ideas
Refine by:
Budget
Sort by:Popular Today
21 - 40 of 359 photos
Item 1 of 3
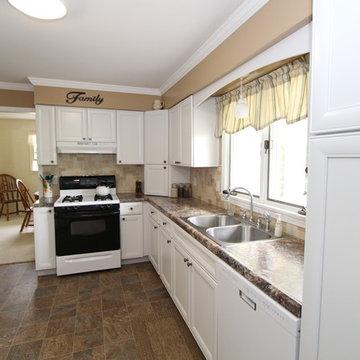
Designer: Amanda Leslie
Contractor: Paul Twa
Photography: Alea Paul
Enclosed kitchen - mid-sized traditional l-shaped linoleum floor enclosed kitchen idea in Grand Rapids with a drop-in sink, recessed-panel cabinets, white cabinets, beige backsplash, stone tile backsplash, white appliances and no island
Enclosed kitchen - mid-sized traditional l-shaped linoleum floor enclosed kitchen idea in Grand Rapids with a drop-in sink, recessed-panel cabinets, white cabinets, beige backsplash, stone tile backsplash, white appliances and no island
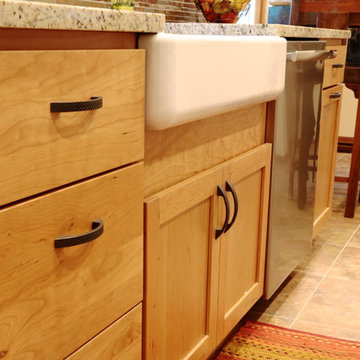
Inspiration for a mid-sized transitional galley linoleum floor eat-in kitchen remodel in Minneapolis with a farmhouse sink, shaker cabinets, light wood cabinets, quartzite countertops, multicolored backsplash, stone tile backsplash, stainless steel appliances and no island
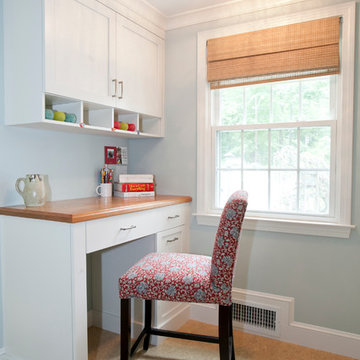
This entrance/landing space serves as a place for mail and a charging station for the family’s various devices. Photo by Chrissy Racho.
Inspiration for a transitional linoleum floor eat-in kitchen remodel in Bridgeport with a farmhouse sink, shaker cabinets, white cabinets, wood countertops, multicolored backsplash, stone tile backsplash, stainless steel appliances and a peninsula
Inspiration for a transitional linoleum floor eat-in kitchen remodel in Bridgeport with a farmhouse sink, shaker cabinets, white cabinets, wood countertops, multicolored backsplash, stone tile backsplash, stainless steel appliances and a peninsula
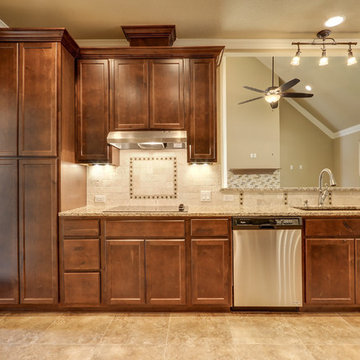
Inspiration for a large transitional galley linoleum floor eat-in kitchen remodel in Austin with a single-bowl sink, recessed-panel cabinets, dark wood cabinets, granite countertops, beige backsplash, stone tile backsplash, stainless steel appliances and no island
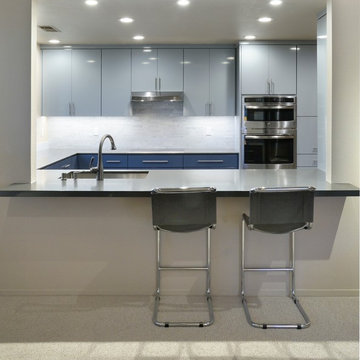
Kitchen remodel themed to blend with the interior decor throughout the existing home. Contemporary, simple, and functional.
Inspiration for a mid-sized contemporary u-shaped linoleum floor enclosed kitchen remodel in Sacramento with an undermount sink, flat-panel cabinets, blue cabinets, solid surface countertops, gray backsplash, stone tile backsplash, stainless steel appliances and no island
Inspiration for a mid-sized contemporary u-shaped linoleum floor enclosed kitchen remodel in Sacramento with an undermount sink, flat-panel cabinets, blue cabinets, solid surface countertops, gray backsplash, stone tile backsplash, stainless steel appliances and no island
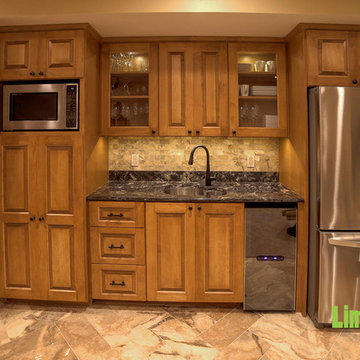
Inspiration for a craftsman l-shaped linoleum floor eat-in kitchen remodel in Phoenix with a drop-in sink, shaker cabinets, medium tone wood cabinets, granite countertops, gray backsplash, stone tile backsplash, black appliances and an island
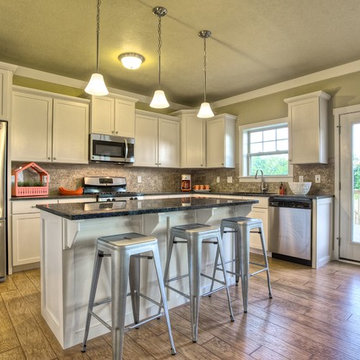
Inspiration for a timeless l-shaped linoleum floor open concept kitchen remodel in Grand Rapids with an undermount sink, recessed-panel cabinets, white cabinets, granite countertops, beige backsplash, stone tile backsplash, stainless steel appliances and an island
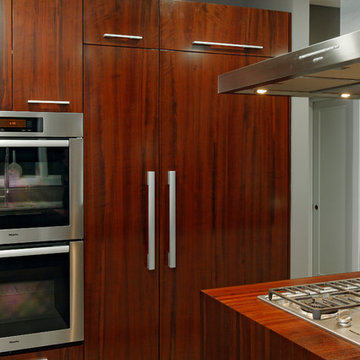
Baldwin, Maryland - Contemporary - Kitchen Renovation by #PaulBentham4JenniferGilmer. Photography by Bob Narod. http://www.gilmerkitchens.com/
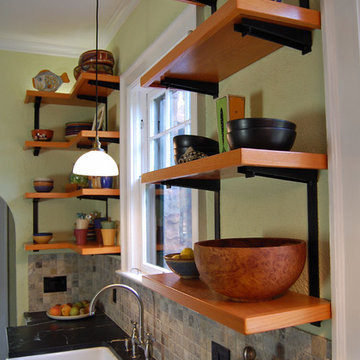
Kitchen - mid-sized craftsman galley linoleum floor and black floor kitchen idea in Other with a farmhouse sink, shaker cabinets, light wood cabinets, soapstone countertops, beige backsplash, stone tile backsplash, stainless steel appliances and an island
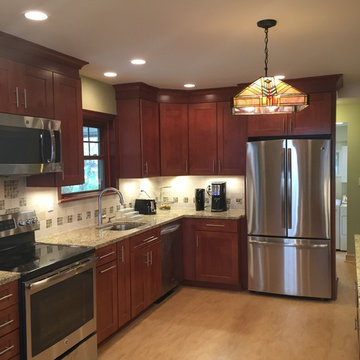
This kitchen was beautifully designed in Waypoint Living Spaces Cabinetry. The 650F Maple cognac. The counter top is New Venetian Gold with an Eased edge. The countertop is Coastal Sand with an 5/8"x 5/8" red and green onyx moasic.
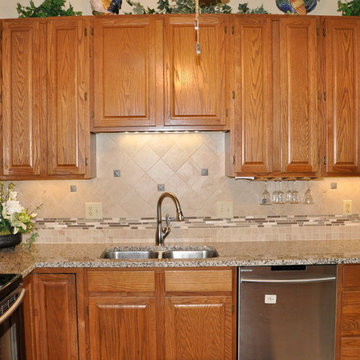
Hannah Gilker photography
Small space kitchen update. Used existing cabinets and added granite top and backsplash
Inspiration for a small transitional u-shaped linoleum floor enclosed kitchen remodel in Cincinnati with an undermount sink, recessed-panel cabinets, medium tone wood cabinets, granite countertops, beige backsplash, stone tile backsplash and stainless steel appliances
Inspiration for a small transitional u-shaped linoleum floor enclosed kitchen remodel in Cincinnati with an undermount sink, recessed-panel cabinets, medium tone wood cabinets, granite countertops, beige backsplash, stone tile backsplash and stainless steel appliances
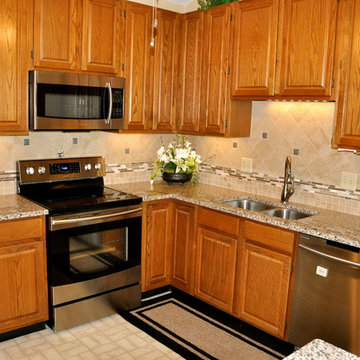
Hannah Gilker photography
Small space kitchen update. Used existing cabinets and added granite top and backsplash
Inspiration for a small transitional u-shaped linoleum floor enclosed kitchen remodel in Cincinnati with an undermount sink, recessed-panel cabinets, medium tone wood cabinets, granite countertops, beige backsplash, stone tile backsplash and stainless steel appliances
Inspiration for a small transitional u-shaped linoleum floor enclosed kitchen remodel in Cincinnati with an undermount sink, recessed-panel cabinets, medium tone wood cabinets, granite countertops, beige backsplash, stone tile backsplash and stainless steel appliances
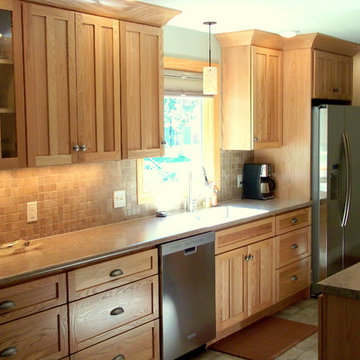
Cabinets by Bertch Kitchens+ in oak with a natural stain. The shaker door style gives the space a nice warm feeling. The countertops are Wilsonart HD laminate, color 1838-49, Crystalline Dune, with a Karran undermount stainless steel sink.
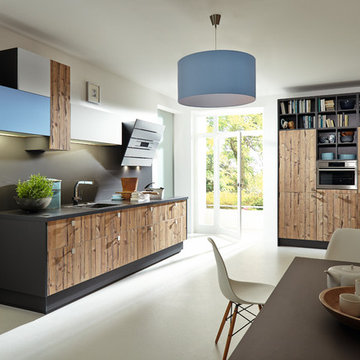
Full View of compact Kitchen with hydraulic Worktops, enabling a aging-in-place design to give access to all Family members, and adjusting the Height to the different cooking and preparation scenarios
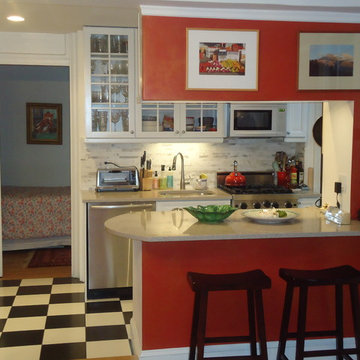
Example of a small classic linoleum floor kitchen design in New York with an undermount sink, recessed-panel cabinets, white cabinets, granite countertops, gray backsplash, stone tile backsplash and a peninsula

A custom made utility cart on locking casters provides storage, an ergonomic prep surface for petit people and an awesome appetizer and drink cart that can be wheeled into adjoining rooms. It slots in under the granite countertop between the refrigerator and ovens.
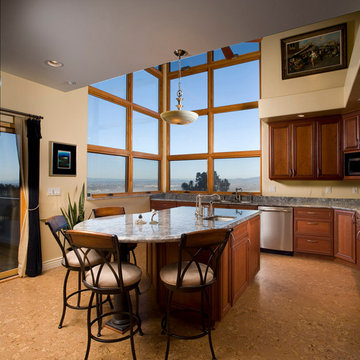
Example of a trendy u-shaped linoleum floor eat-in kitchen design in San Francisco with a drop-in sink, raised-panel cabinets, dark wood cabinets, granite countertops, gray backsplash, stone tile backsplash, stainless steel appliances and an island
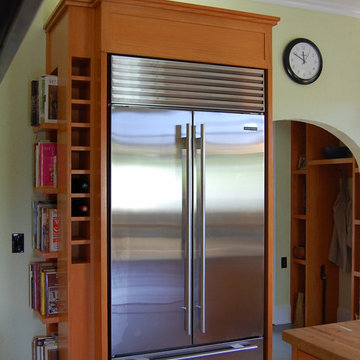
Example of a mid-sized arts and crafts galley linoleum floor and black floor kitchen design in Other with a farmhouse sink, shaker cabinets, light wood cabinets, soapstone countertops, beige backsplash, stone tile backsplash, stainless steel appliances and an island
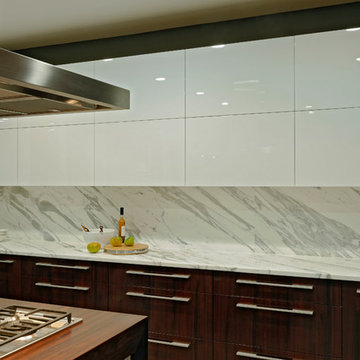
Baldwin, Maryland - Contemporary - Kitchen Renovation by #PaulBentham4JenniferGilmer. Photography by Bob Narod. http://www.gilmerkitchens.com/
Linoleum Floor Kitchen with Stone Tile Backsplash Ideas
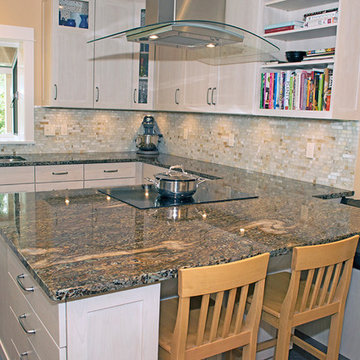
S. Berry
Inspiration for a mid-sized timeless l-shaped linoleum floor eat-in kitchen remodel in Seattle with an undermount sink, shaker cabinets, white cabinets, granite countertops, white backsplash, stone tile backsplash, stainless steel appliances and a peninsula
Inspiration for a mid-sized timeless l-shaped linoleum floor eat-in kitchen remodel in Seattle with an undermount sink, shaker cabinets, white cabinets, granite countertops, white backsplash, stone tile backsplash, stainless steel appliances and a peninsula
2





