Linoleum Floor Kitchen with Wood Countertops Ideas
Refine by:
Budget
Sort by:Popular Today
41 - 60 of 427 photos
Item 1 of 3
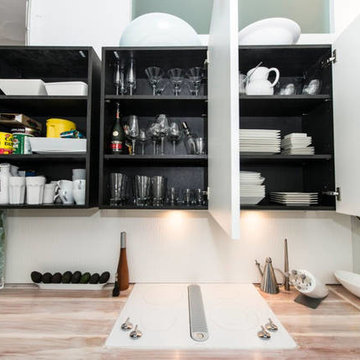
Example of a small minimalist l-shaped linoleum floor eat-in kitchen design in San Francisco with flat-panel cabinets, white cabinets, wood countertops and a peninsula
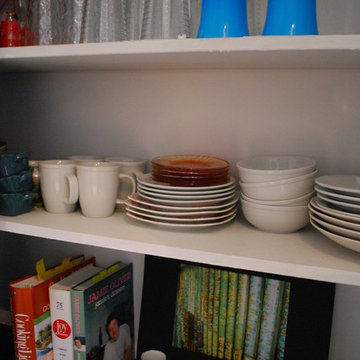
Kitchen cabinets with vintage dishes
Photo by Kelly LaPlante
Example of a small beach style linoleum floor kitchen design in Los Angeles with open cabinets, white cabinets, wood countertops, yellow backsplash, subway tile backsplash, white appliances and an undermount sink
Example of a small beach style linoleum floor kitchen design in Los Angeles with open cabinets, white cabinets, wood countertops, yellow backsplash, subway tile backsplash, white appliances and an undermount sink
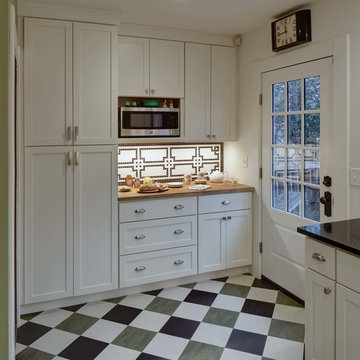
Mosaic backsplash pattern designed by client. Isn't it awesome?! Wing Wong/Memories TTL
Mid-sized transitional l-shaped linoleum floor enclosed kitchen photo in New York with an undermount sink, shaker cabinets, white cabinets, white backsplash, mosaic tile backsplash, stainless steel appliances, no island and wood countertops
Mid-sized transitional l-shaped linoleum floor enclosed kitchen photo in New York with an undermount sink, shaker cabinets, white cabinets, white backsplash, mosaic tile backsplash, stainless steel appliances, no island and wood countertops
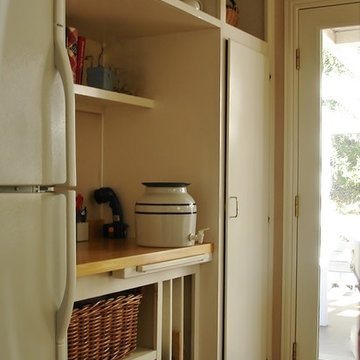
Kitchen - mid-sized traditional linoleum floor kitchen idea in San Diego with flat-panel cabinets and wood countertops
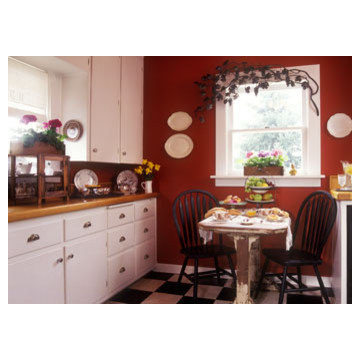
Photographed by Philip Clayton-Thompson, Blackstone Edge Studios
Small elegant l-shaped linoleum floor enclosed kitchen photo in Portland with flat-panel cabinets, white cabinets and wood countertops
Small elegant l-shaped linoleum floor enclosed kitchen photo in Portland with flat-panel cabinets, white cabinets and wood countertops
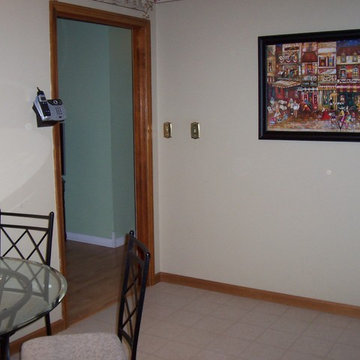
Last year I was here needing help and I'm here again. I've made changes by taking advice. Need more. Was wondering how I am doing so far?
Mid-sized transitional l-shaped linoleum floor eat-in kitchen photo in Cincinnati with a drop-in sink, raised-panel cabinets, medium tone wood cabinets, wood countertops, beige backsplash and no island
Mid-sized transitional l-shaped linoleum floor eat-in kitchen photo in Cincinnati with a drop-in sink, raised-panel cabinets, medium tone wood cabinets, wood countertops, beige backsplash and no island
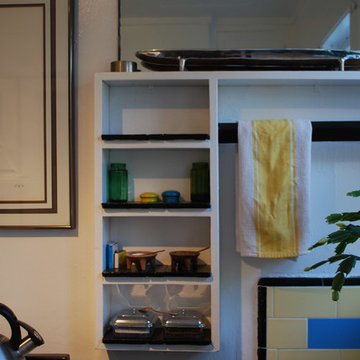
Kitchen close up
Photo by Kelly LaPlante
Inspiration for a small coastal linoleum floor eat-in kitchen remodel in Los Angeles with open cabinets, white cabinets, wood countertops, yellow backsplash, subway tile backsplash, white appliances and an undermount sink
Inspiration for a small coastal linoleum floor eat-in kitchen remodel in Los Angeles with open cabinets, white cabinets, wood countertops, yellow backsplash, subway tile backsplash, white appliances and an undermount sink
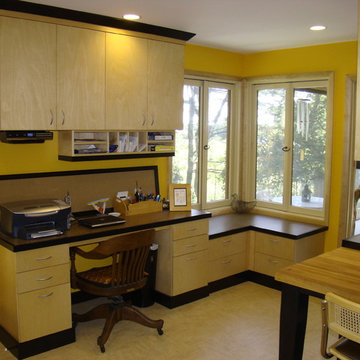
Photo by Robin Amorello CKD CAPS
Inspiration for a large 1960s u-shaped linoleum floor enclosed kitchen remodel in Portland Maine with an integrated sink, flat-panel cabinets, dark wood cabinets, wood countertops, metallic backsplash, metal backsplash, stainless steel appliances and no island
Inspiration for a large 1960s u-shaped linoleum floor enclosed kitchen remodel in Portland Maine with an integrated sink, flat-panel cabinets, dark wood cabinets, wood countertops, metallic backsplash, metal backsplash, stainless steel appliances and no island
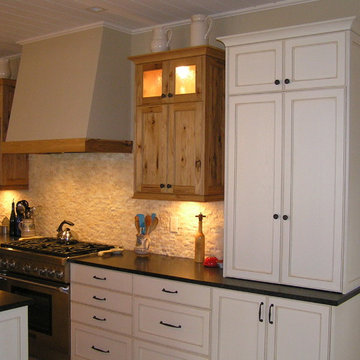
This family home is a 2,725 square-foot, four-bedroom, 3-1/2 bath bungalow with a master suite on the first level and two car attached garage. Not far from the waters of Long Island Sound, the home’s architectural character—with it's simple, Nantucket-style wood shingle siding—blended nicely with the surrounding neighborhood. Designed for today's retired or empty nesters, the home features an open floor plan, three-foot wide doorways and is handicap accessible. The residence’s open floor plan incorporates a spacious wall of glass. By using the Integrity® 16- and 12-foot patio doors, the owners were able to bring the outdoors in, especially with an outdoor trellis-covered patio, which is right off the great room.
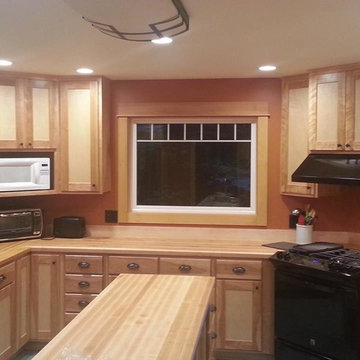
Custom Cabinetry by Don Abel WoodWorks. Construction by Alaska Renovators. Kitchen design by homeower Michael A. Ciri
Inspiration for a mid-sized craftsman u-shaped linoleum floor enclosed kitchen remodel in Other with a drop-in sink, recessed-panel cabinets, medium tone wood cabinets, wood countertops, red backsplash, black appliances and an island
Inspiration for a mid-sized craftsman u-shaped linoleum floor enclosed kitchen remodel in Other with a drop-in sink, recessed-panel cabinets, medium tone wood cabinets, wood countertops, red backsplash, black appliances and an island
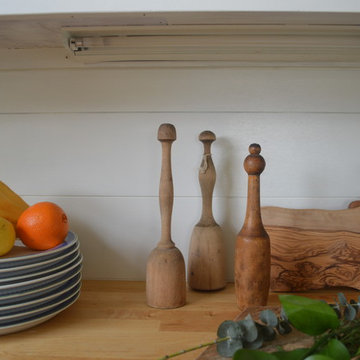
A self-employed couple reinvents their kitchen on a budget. We added a shiplap backsplash, painted the cabinets and sanded and updated the butcher block countertop.
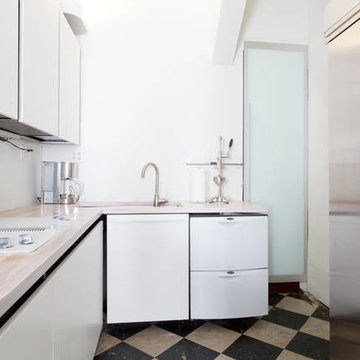
Small minimalist l-shaped linoleum floor eat-in kitchen photo in San Francisco with flat-panel cabinets, white cabinets, wood countertops and a peninsula
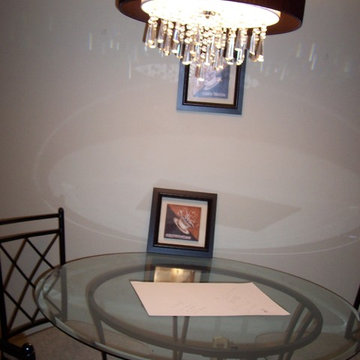
Last year I was here needing help and I'm here again. I've made changes by taking advice. Need more. Was wondering how I am doing so far?
Inspiration for a mid-sized transitional l-shaped linoleum floor eat-in kitchen remodel in Cincinnati with a drop-in sink, raised-panel cabinets, medium tone wood cabinets, wood countertops, beige backsplash and no island
Inspiration for a mid-sized transitional l-shaped linoleum floor eat-in kitchen remodel in Cincinnati with a drop-in sink, raised-panel cabinets, medium tone wood cabinets, wood countertops, beige backsplash and no island
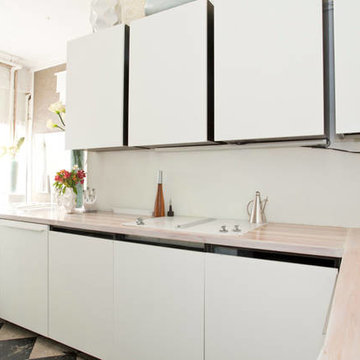
Small minimalist l-shaped linoleum floor eat-in kitchen photo in San Francisco with flat-panel cabinets, white cabinets and wood countertops
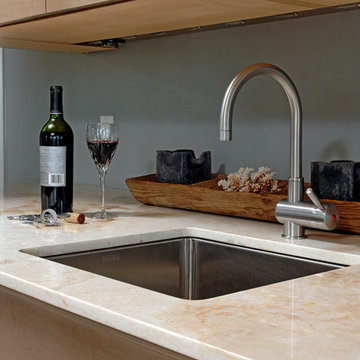
Bethany Beach, Delaware - Transitional - Kitchen Design
Designed by #JenniferGilmer.
Photography by Bob Narod.
http://www.gilmerkitchens.com/
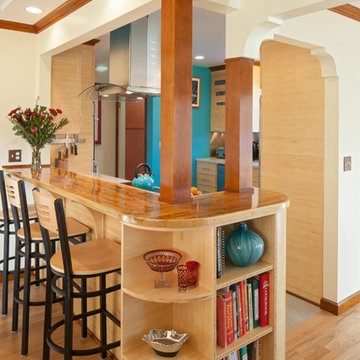
Sally Painter
Enclosed kitchen - transitional linoleum floor enclosed kitchen idea in Portland with flat-panel cabinets, light wood cabinets, wood countertops and stainless steel appliances
Enclosed kitchen - transitional linoleum floor enclosed kitchen idea in Portland with flat-panel cabinets, light wood cabinets, wood countertops and stainless steel appliances
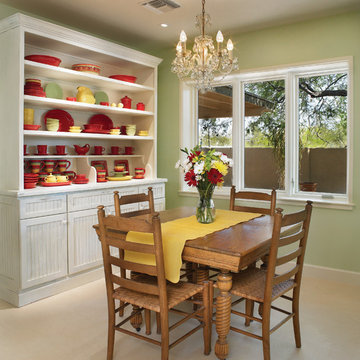
Kitchen, Island, built in refrigerator, Green remodeling
Huge elegant u-shaped linoleum floor and beige floor eat-in kitchen photo in Phoenix with recessed-panel cabinets, wood countertops, white backsplash and an island
Huge elegant u-shaped linoleum floor and beige floor eat-in kitchen photo in Phoenix with recessed-panel cabinets, wood countertops, white backsplash and an island
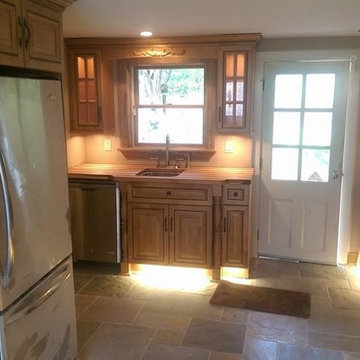
Eat-in kitchen - large rustic u-shaped linoleum floor and multicolored floor eat-in kitchen idea in Other with an undermount sink, raised-panel cabinets, medium tone wood cabinets, wood countertops, brown backsplash, stone tile backsplash, stainless steel appliances and no island
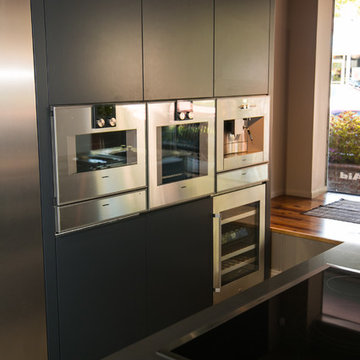
Ultra Modern Design without Handles in Charcoal Grey and Core Ash
Inspiration for a small contemporary galley linoleum floor open concept kitchen remodel in Orlando with flat-panel cabinets, gray cabinets, wood countertops, stainless steel appliances and an island
Inspiration for a small contemporary galley linoleum floor open concept kitchen remodel in Orlando with flat-panel cabinets, gray cabinets, wood countertops, stainless steel appliances and an island
Linoleum Floor Kitchen with Wood Countertops Ideas
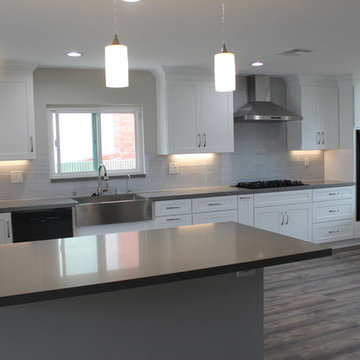
Example of a large minimalist l-shaped linoleum floor and gray floor eat-in kitchen design in Los Angeles with a farmhouse sink, shaker cabinets, white cabinets, wood countertops, white backsplash, glass tile backsplash, black appliances, an island and gray countertops
3





