Linoleum Floor Laundry Room Ideas
Refine by:
Budget
Sort by:Popular Today
81 - 100 of 419 photos
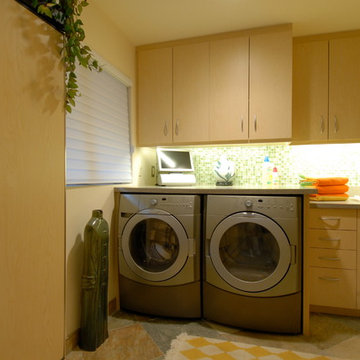
Alpine Custom Interiors works closely with you to capture your unique dreams and desires for your next interior remodel or renovation. Beginning with conceptual layouts and design, to construction drawings and specifications, our experienced design team will create a distinct character for each construction project. We fully believe that everyone wins when a project is clearly thought-out, documented, and then professionally executed.

Our client decided to move back into her family home to take care of her aging father. A remodel and size-appropriate addition transformed this home to allow both generations to live safely and comfortably. The addition allowed for a first floor master suite designed with aging-in-place design strategies. This remodel and addition was designed and built by Meadowlark Design+Build in Ann Arbor, Michigan. Photo credits Sean Carter
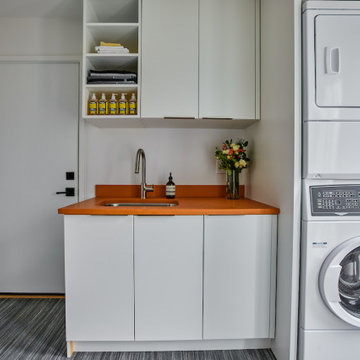
Marmoleum flooring and a fun orange counter add a pop of color to this well-designed laundry room. Design and construction by Meadowlark Design + Build in Ann Arbor, Michigan. Professional photography by Sean Carter.
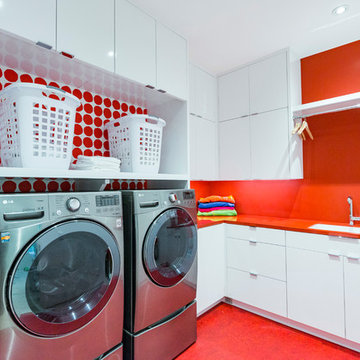
Corbin Residence - Laundry
Dedicated laundry room - modern l-shaped linoleum floor and red floor dedicated laundry room idea in Cincinnati with an undermount sink, flat-panel cabinets, white cabinets, solid surface countertops, red walls, a side-by-side washer/dryer and red countertops
Dedicated laundry room - modern l-shaped linoleum floor and red floor dedicated laundry room idea in Cincinnati with an undermount sink, flat-panel cabinets, white cabinets, solid surface countertops, red walls, a side-by-side washer/dryer and red countertops
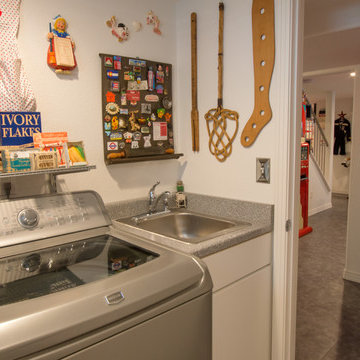
Opposite the exercise equipment is the washer and dryer.
All photos in this album by Waves End Services, LLC.
Architect: LGA Studios, Colorado Springs, CO
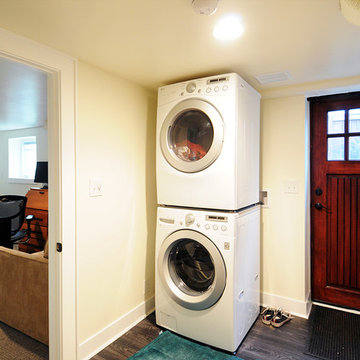
The client dreamed of turning an unfinished basement into a highly efficient multi-function set of spaces. The structure of post and beams was completely re-worked, yet you don't see them in the completed remodel. Basement has new stair, family area, home office/guest room, laundry room, and utility area with a work bench. Features a barn door and a pocket door which create spacious feeling when they are open.
Design by Ten Directions Design
General Contractor by KBM Northwest (Mike Kennedy)
Photo by Ten Directions Design
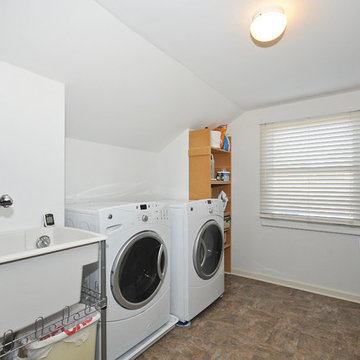
Example of a large transitional single-wall linoleum floor utility room design in Indianapolis with an utility sink, white walls and a side-by-side washer/dryer
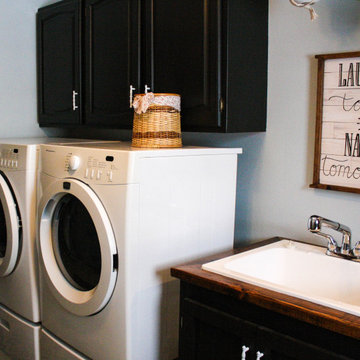
After removing an old hairdresser's sink, this laundry was a blank slate.
Needs; cleaning cabinet, utility sink, laundry sorting.
Custom cabinets were made to fit the space including shelves for laundry baskets, a deep utility sink, and additional storage space underneath for cleaning supplies. The tall closet cabinet holds brooms, mop, and vacuums. A decorative shelf adds a place to hang dry clothes and an opportunity for a little extra light. A fun handmade sign was added to lighten the mood in an otherwise solely utilitarian space.
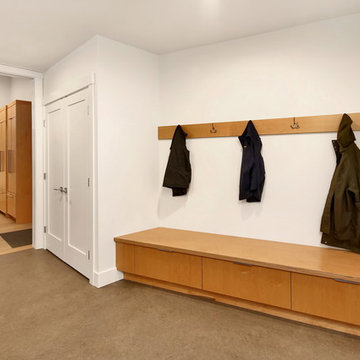
Design by Haven Design Workshop
Photography by Radley Muller Photography
Large trendy linoleum floor and brown floor utility room photo in Seattle with flat-panel cabinets, light wood cabinets, white walls and a side-by-side washer/dryer
Large trendy linoleum floor and brown floor utility room photo in Seattle with flat-panel cabinets, light wood cabinets, white walls and a side-by-side washer/dryer
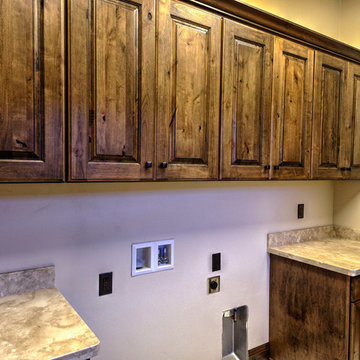
Randy Ryckebosch
Example of a large mountain style galley linoleum floor dedicated laundry room design in Other with a drop-in sink, raised-panel cabinets, dark wood cabinets, granite countertops, beige walls and a side-by-side washer/dryer
Example of a large mountain style galley linoleum floor dedicated laundry room design in Other with a drop-in sink, raised-panel cabinets, dark wood cabinets, granite countertops, beige walls and a side-by-side washer/dryer
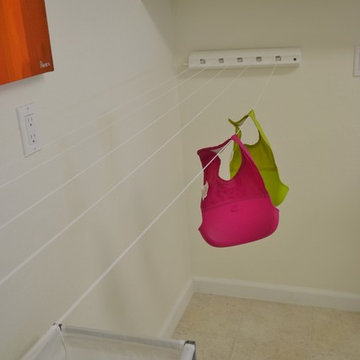
Example of a large transitional galley linoleum floor utility room design in San Francisco with an undermount sink, shaker cabinets, white cabinets, quartz countertops, white walls and a side-by-side washer/dryer
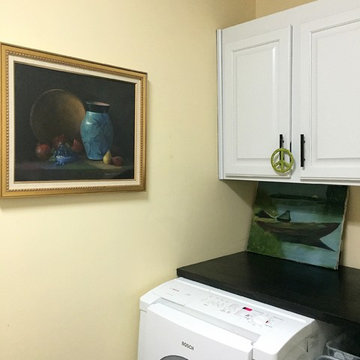
Even the laundry room should have artwork! The piece on the left was done by an accomplished artist, Stephanie Fracasso. Stephanie was often commissioned by the U.S. Coast Guard to produce works for many locations. The painting perched on the counter was done by the homeowner's mother.
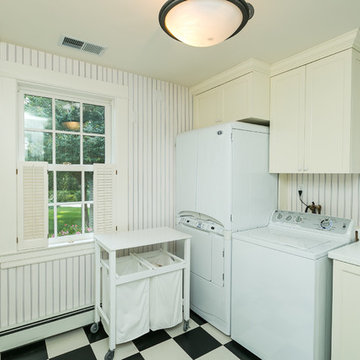
Home Track
Example of a classic single-wall linoleum floor dedicated laundry room design in Baltimore with an integrated sink, white walls and a side-by-side washer/dryer
Example of a classic single-wall linoleum floor dedicated laundry room design in Baltimore with an integrated sink, white walls and a side-by-side washer/dryer
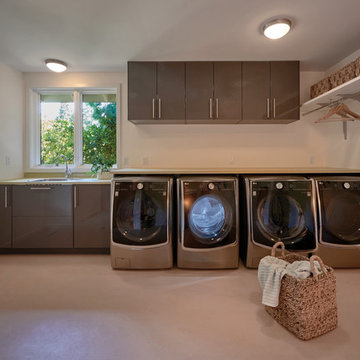
Example of a mid-sized transitional l-shaped linoleum floor dedicated laundry room design in Seattle with an undermount sink, flat-panel cabinets, gray cabinets, laminate countertops, white walls and a side-by-side washer/dryer
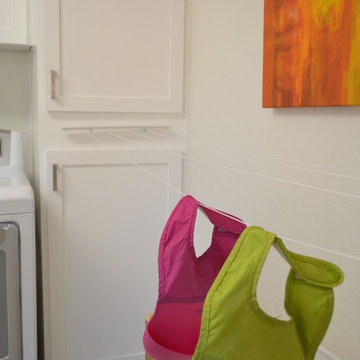
Large transitional galley linoleum floor utility room photo in San Francisco with an undermount sink, shaker cabinets, white cabinets, quartz countertops, white walls and a side-by-side washer/dryer
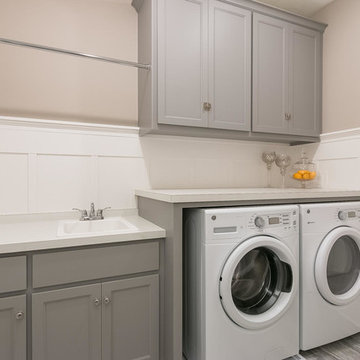
Inspiration for a timeless single-wall linoleum floor dedicated laundry room remodel in Minneapolis with a drop-in sink, recessed-panel cabinets, gray cabinets, laminate countertops, beige walls and a side-by-side washer/dryer
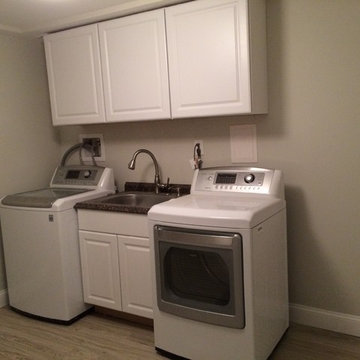
Inspiration for a mid-sized contemporary linoleum floor utility room remodel in Baltimore with a drop-in sink, recessed-panel cabinets, white cabinets, granite countertops, beige walls and a side-by-side washer/dryer
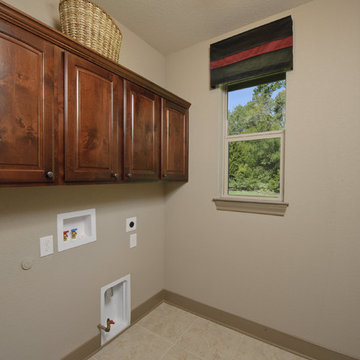
The Hillsboro is a wonderful floor plan for families. The kitchen features an oversized island, walk-in pantry, breakfast area, and eating bar. The master suite is equipped with his and hers sinks, a custom shower, a soaking tub, and a large walk-in closet. The Hillsboro also boasts a formal dining room, garage, and raised ceilings throughout. This home is also available with a finished upstairs bonus space.
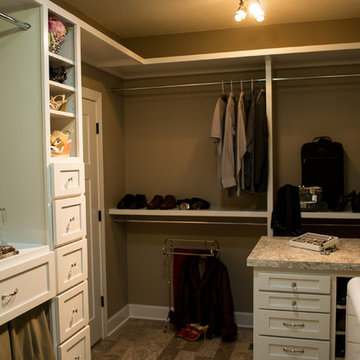
Utility room - mid-sized galley linoleum floor utility room idea in Columbus with a drop-in sink, recessed-panel cabinets, white cabinets, laminate countertops, beige walls and a side-by-side washer/dryer
Linoleum Floor Laundry Room Ideas
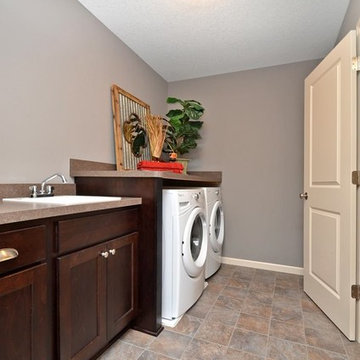
Mid-sized transitional galley linoleum floor dedicated laundry room photo in Minneapolis with a drop-in sink, shaker cabinets, dark wood cabinets, laminate countertops, gray walls and a side-by-side washer/dryer
5





