Linoleum Floor Laundry Room with Quartz Countertops Ideas
Sort by:Popular Today
1 - 20 of 67 photos
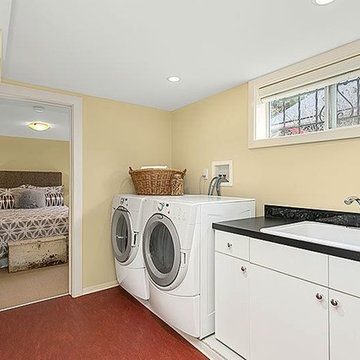
HD Estates
Inspiration for a mid-sized craftsman galley linoleum floor laundry closet remodel in Seattle with a drop-in sink, flat-panel cabinets, quartz countertops, a side-by-side washer/dryer, white cabinets and beige walls
Inspiration for a mid-sized craftsman galley linoleum floor laundry closet remodel in Seattle with a drop-in sink, flat-panel cabinets, quartz countertops, a side-by-side washer/dryer, white cabinets and beige walls
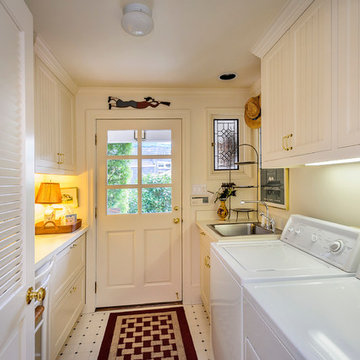
Photography, Dennis Mayer
Dedicated laundry room - mid-sized craftsman galley linoleum floor dedicated laundry room idea in San Francisco with a drop-in sink, shaker cabinets, white cabinets, quartz countertops, white walls and a side-by-side washer/dryer
Dedicated laundry room - mid-sized craftsman galley linoleum floor dedicated laundry room idea in San Francisco with a drop-in sink, shaker cabinets, white cabinets, quartz countertops, white walls and a side-by-side washer/dryer
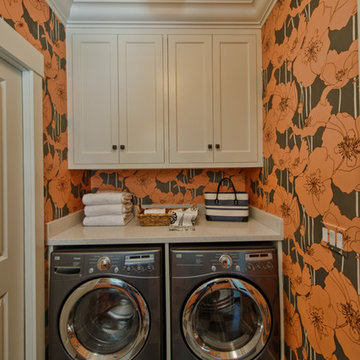
Countertop over washer and dryer. Upper cabinets were tied in to new crown molding.
Photo by: David Hiser
Example of a mid-sized classic linoleum floor laundry room design in Portland with quartz countertops and a side-by-side washer/dryer
Example of a mid-sized classic linoleum floor laundry room design in Portland with quartz countertops and a side-by-side washer/dryer
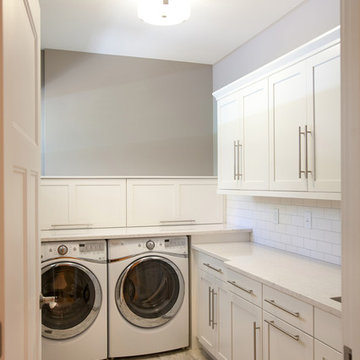
This gorgeous laundry room is beautiful and practical. There are shut-off valves for the washer located in the cabinetry just above the washing machine. The lift-up doors make it easy to access the water lines as needed. There is a pull out ironing board in the base cabinetry and a silgranite sink (not pictured). We used vinyl tile squares with grout for the flooring. This space is absolutely gorgeous in person. Photo by Bealer Photographic Arts.
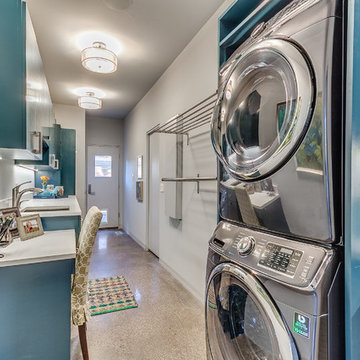
Mid-sized transitional galley linoleum floor dedicated laundry room photo in Nashville with an undermount sink, flat-panel cabinets, blue cabinets, quartz countertops, white walls and a stacked washer/dryer
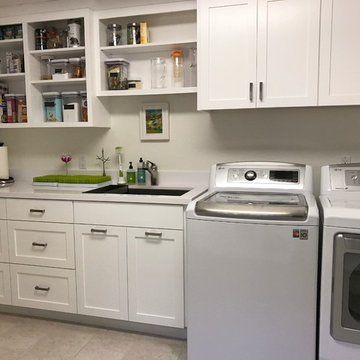
Utility room - large transitional galley linoleum floor utility room idea in San Francisco with an undermount sink, shaker cabinets, white cabinets, quartz countertops, white walls and a side-by-side washer/dryer
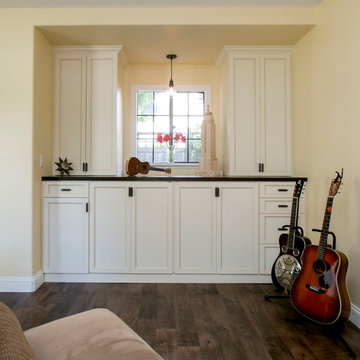
Appliances hidden behind beautiful cabinetry with large counters above for folding, disguise the room's original purpose. Secret chutes from the boy's room, makes sure laundry makes it way to the washer/dryer with very little urging.
Photography: Ramona d'Viola
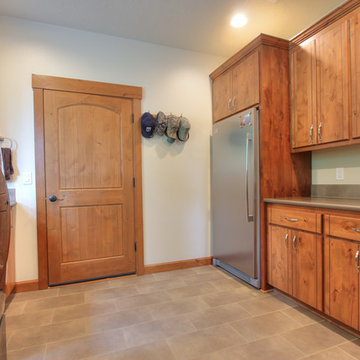
Inspiration for a mid-sized transitional galley linoleum floor and gray floor dedicated laundry room remodel in Portland with flat-panel cabinets, medium tone wood cabinets, beige walls, a side-by-side washer/dryer, quartz countertops and gray countertops

Dedicated laundry room - huge rustic galley linoleum floor dedicated laundry room idea in Los Angeles with a single-bowl sink, recessed-panel cabinets, dark wood cabinets, quartz countertops, white walls and a stacked washer/dryer
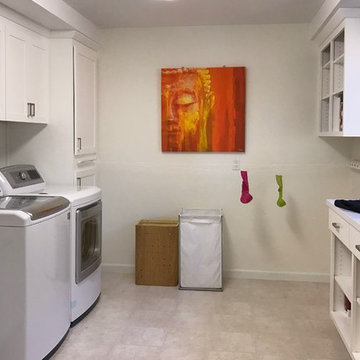
Inspiration for a large transitional galley linoleum floor utility room remodel in San Francisco with an undermount sink, shaker cabinets, white cabinets, quartz countertops, white walls and a side-by-side washer/dryer
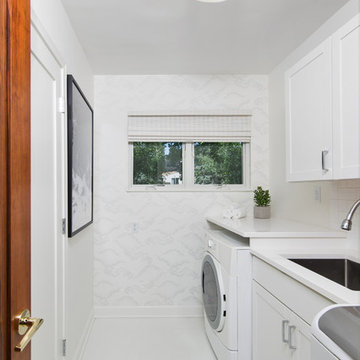
The laundry room in this remodel was taken from cluttered and cramped to clean and spacious. The cloud wallpaper adds a whimsical element to a minimalist space. Paint Color: Benjamin Moore Dove White OC-17. Countertops: Quartz in Arctic. Contractor: Dave Klein Construction. Interior design by Studio Z Architecture.
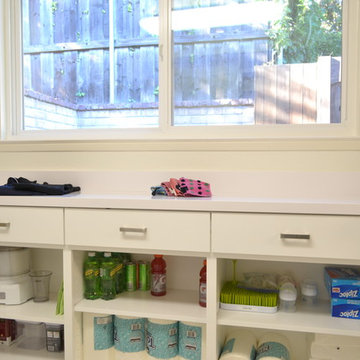
Utility room - large transitional galley linoleum floor utility room idea in San Francisco with an undermount sink, shaker cabinets, white cabinets, quartz countertops, white walls and a side-by-side washer/dryer

Designer: Julie Mausolf
Contractor: Bos Homes
Photography: Alea Paul
Small transitional single-wall linoleum floor laundry closet photo in Grand Rapids with recessed-panel cabinets, quartz countertops, multicolored backsplash, a drop-in sink, dark wood cabinets, beige walls and a side-by-side washer/dryer
Small transitional single-wall linoleum floor laundry closet photo in Grand Rapids with recessed-panel cabinets, quartz countertops, multicolored backsplash, a drop-in sink, dark wood cabinets, beige walls and a side-by-side washer/dryer
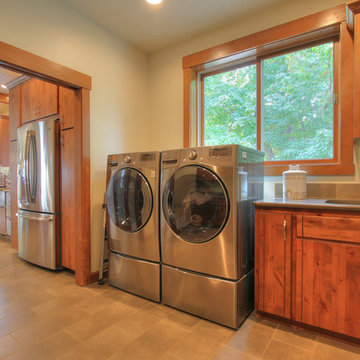
Mid-sized transitional galley linoleum floor and gray floor dedicated laundry room photo in Portland with flat-panel cabinets, medium tone wood cabinets, quartz countertops, beige walls, a side-by-side washer/dryer and gray countertops
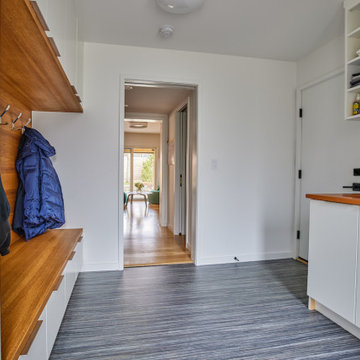
Marmoleum flooring and a fun orange counter add a pop of color to this well-designed laundry room. Design and construction by Meadowlark Design + Build in Ann Arbor, Michigan. Professional photography by Sean Carter.
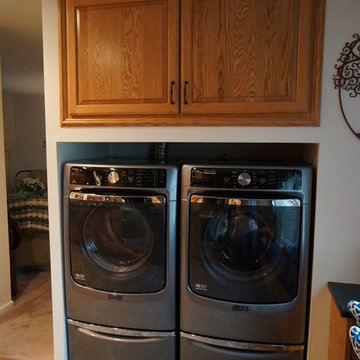
This kitchen renovation brings a taste of the southwest to the Jamison, PA home. The distinctive design and color scheme is brought to life by the beautiful handmade terracotta tiles, which is complemented by the warm wood tones of the kitchen cabinets. Extra features like a dish drawer cabinet, countertop pot filler, built in laundry center, and chimney hood add to both the style and practical elements of the kitchen.

Our client decided to move back into her family home to take care of her aging father. A remodel and size-appropriate addition transformed this home to allow both generations to live safely and comfortably. The addition allowed for a first floor master suite designed with aging-in-place design strategies. This remodel and addition was designed and built by Meadowlark Design+Build in Ann Arbor, Michigan. Photo credits Sean Carter
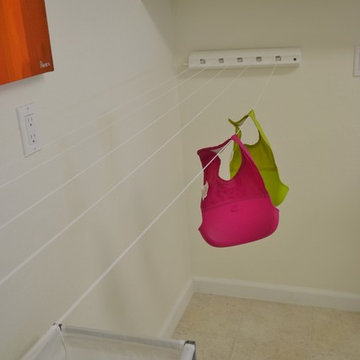
Example of a large transitional galley linoleum floor utility room design in San Francisco with an undermount sink, shaker cabinets, white cabinets, quartz countertops, white walls and a side-by-side washer/dryer
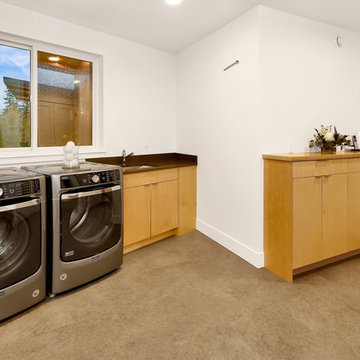
Design by Haven Design Workshop
Photography by Radley Muller Photography
Large trendy linoleum floor and brown floor utility room photo in Seattle with an undermount sink, flat-panel cabinets, light wood cabinets, quartz countertops, white walls, a side-by-side washer/dryer and gray countertops
Large trendy linoleum floor and brown floor utility room photo in Seattle with an undermount sink, flat-panel cabinets, light wood cabinets, quartz countertops, white walls, a side-by-side washer/dryer and gray countertops
Linoleum Floor Laundry Room with Quartz Countertops Ideas

Martha O'Hara Interiors, Interior Design & Photo Styling | Troy Thies, Photography | Swan Architecture, Architect | Great Neighborhood Homes, Builder
Please Note: All “related,” “similar,” and “sponsored” products tagged or listed by Houzz are not actual products pictured. They have not been approved by Martha O’Hara Interiors nor any of the professionals credited. For info about our work: design@oharainteriors.com
1





