Linoleum Floor Laundry Room Ideas
Refine by:
Budget
Sort by:Popular Today
101 - 120 of 419 photos
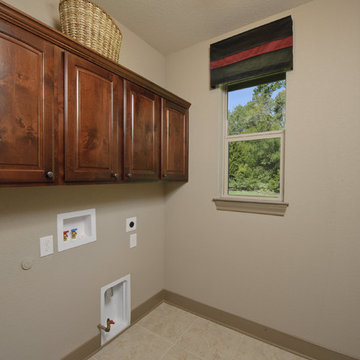
The Hillsboro is a wonderful floor plan for families. The kitchen features an oversized island, walk-in pantry, breakfast area, and eating bar. The master suite is equipped with his and hers sinks, a custom shower, a soaking tub, and a large walk-in closet. The Hillsboro also boasts a formal dining room, garage, and raised ceilings throughout. This home is also available with a finished upstairs bonus space.
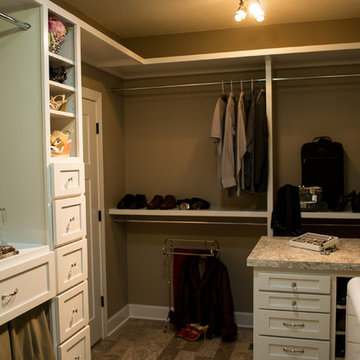
Utility room - mid-sized galley linoleum floor utility room idea in Columbus with a drop-in sink, recessed-panel cabinets, white cabinets, laminate countertops, beige walls and a side-by-side washer/dryer
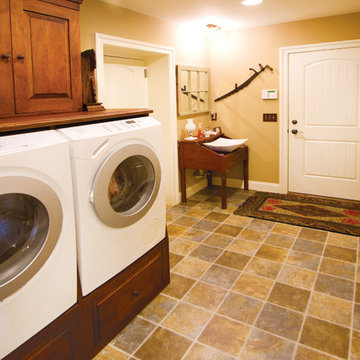
Beautiful laundry room with custom cabinetry made for the washer and dryer
Example of a mid-sized classic linoleum floor utility room design in Philadelphia with a single-bowl sink, shaker cabinets, medium tone wood cabinets, beige walls and a side-by-side washer/dryer
Example of a mid-sized classic linoleum floor utility room design in Philadelphia with a single-bowl sink, shaker cabinets, medium tone wood cabinets, beige walls and a side-by-side washer/dryer
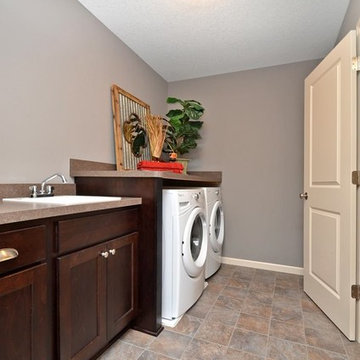
Mid-sized transitional galley linoleum floor dedicated laundry room photo in Minneapolis with a drop-in sink, shaker cabinets, dark wood cabinets, laminate countertops, gray walls and a side-by-side washer/dryer
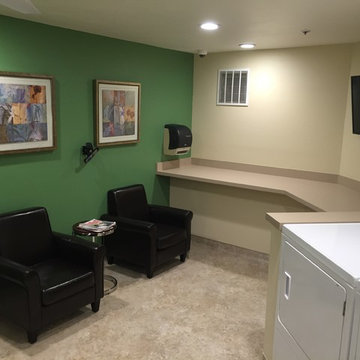
Large trendy u-shaped linoleum floor dedicated laundry room photo in Orange County with laminate countertops, beige walls and a side-by-side washer/dryer
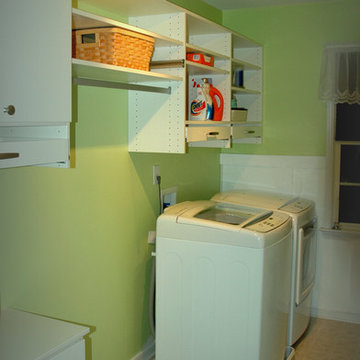
ThriveRVA Photography
Dedicated laundry room - large contemporary single-wall linoleum floor dedicated laundry room idea in Richmond with flat-panel cabinets, white cabinets, green walls and a side-by-side washer/dryer
Dedicated laundry room - large contemporary single-wall linoleum floor dedicated laundry room idea in Richmond with flat-panel cabinets, white cabinets, green walls and a side-by-side washer/dryer
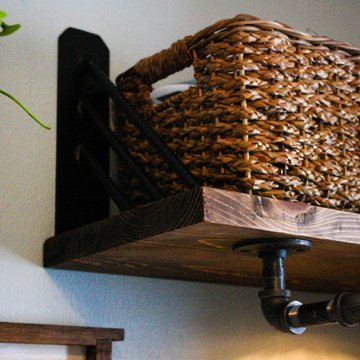
After removing an old hairdresser's sink, this laundry was a blank slate.
Needs; cleaning cabinet, utility sink, laundry sorting.
Custom cabinets were made to fit the space including shelves for laundry baskets, a deep utility sink, and additional storage space underneath for cleaning supplies. The tall closet cabinet holds brooms, mop, and vacuums. A decorative shelf adds a place to hang dry clothes and an opportunity for a little extra light. A fun handmade sign was added to lighten the mood in an otherwise solely utilitarian space.
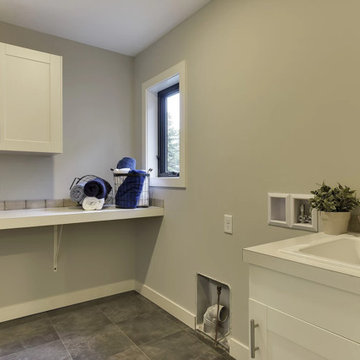
Inspiration for a mid-sized contemporary linoleum floor and gray floor laundry room remodel in Minneapolis with a farmhouse sink, recessed-panel cabinets, white cabinets, gray walls and a side-by-side washer/dryer

Utility room - mid-sized transitional single-wall linoleum floor and orange floor utility room idea in Los Angeles with wood countertops, a side-by-side washer/dryer, recessed-panel cabinets, dark wood cabinets and gray walls
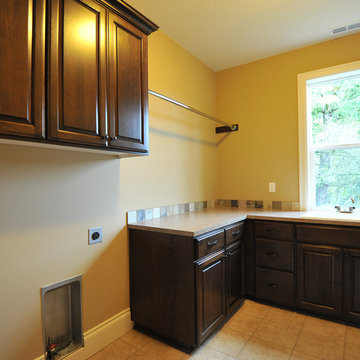
Danyel Rogers
Mid-sized transitional l-shaped linoleum floor dedicated laundry room photo in Portland with a single-bowl sink, recessed-panel cabinets, dark wood cabinets, laminate countertops, beige walls and a side-by-side washer/dryer
Mid-sized transitional l-shaped linoleum floor dedicated laundry room photo in Portland with a single-bowl sink, recessed-panel cabinets, dark wood cabinets, laminate countertops, beige walls and a side-by-side washer/dryer
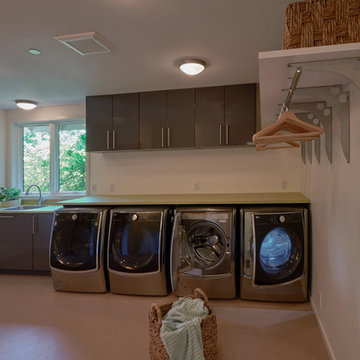
Dedicated laundry room - mid-sized transitional l-shaped linoleum floor dedicated laundry room idea in Seattle with an undermount sink, flat-panel cabinets, gray cabinets, laminate countertops, white walls and a side-by-side washer/dryer

Utility room - 1960s linoleum floor and gray floor utility room idea in Other with an utility sink, medium tone wood cabinets, laminate countertops, blue walls, a side-by-side washer/dryer and multicolored countertops
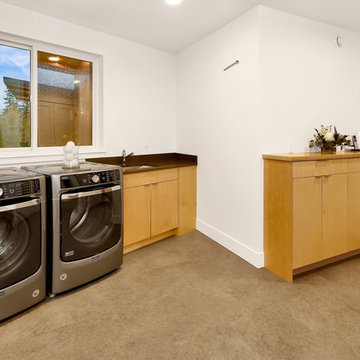
Design by Haven Design Workshop
Photography by Radley Muller Photography
Large trendy linoleum floor and brown floor utility room photo in Seattle with an undermount sink, flat-panel cabinets, light wood cabinets, quartz countertops, white walls, a side-by-side washer/dryer and gray countertops
Large trendy linoleum floor and brown floor utility room photo in Seattle with an undermount sink, flat-panel cabinets, light wood cabinets, quartz countertops, white walls, a side-by-side washer/dryer and gray countertops
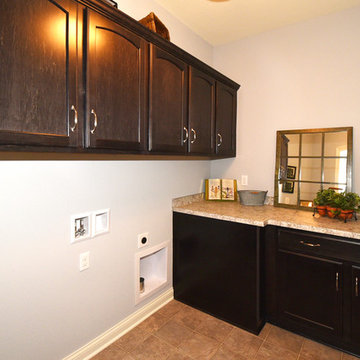
Detour Marketing, LLC
Inspiration for a mid-sized timeless l-shaped linoleum floor dedicated laundry room remodel in Milwaukee with raised-panel cabinets, dark wood cabinets, granite countertops and gray walls
Inspiration for a mid-sized timeless l-shaped linoleum floor dedicated laundry room remodel in Milwaukee with raised-panel cabinets, dark wood cabinets, granite countertops and gray walls
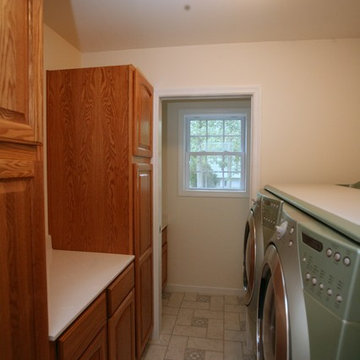
Dedicated laundry room - small galley linoleum floor dedicated laundry room idea in Baltimore with raised-panel cabinets, medium tone wood cabinets, granite countertops, beige walls and a side-by-side washer/dryer
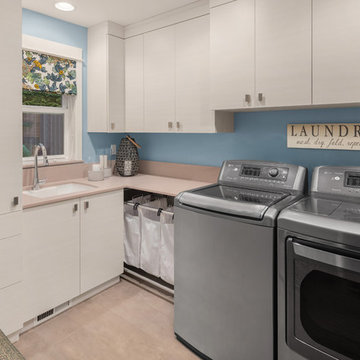
Dedicated laundry room - small transitional galley linoleum floor and beige floor dedicated laundry room idea in Seattle with an undermount sink, flat-panel cabinets, white cabinets, quartzite countertops, blue walls, a side-by-side washer/dryer and beige countertops
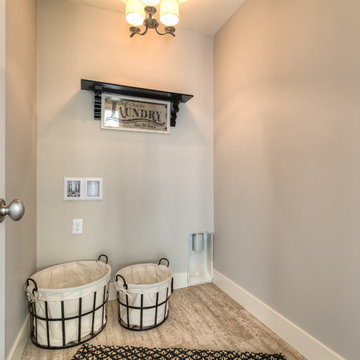
- Photography by Dan Zeeff
Elegant galley linoleum floor dedicated laundry room photo in Grand Rapids with gray walls and a side-by-side washer/dryer
Elegant galley linoleum floor dedicated laundry room photo in Grand Rapids with gray walls and a side-by-side washer/dryer

Martha O'Hara Interiors, Interior Design & Photo Styling | Troy Thies, Photography | Swan Architecture, Architect | Great Neighborhood Homes, Builder
Please Note: All “related,” “similar,” and “sponsored” products tagged or listed by Houzz are not actual products pictured. They have not been approved by Martha O’Hara Interiors nor any of the professionals credited. For info about our work: design@oharainteriors.com
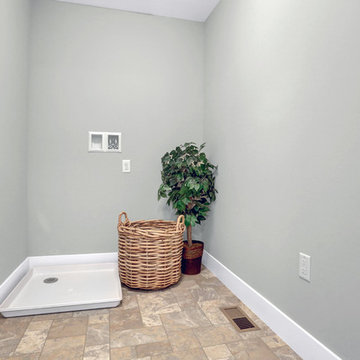
This spacious 2-story home with welcoming front porch includes a 3-car Garage with a mudroom entry complete with built-in lockers. Upon entering the home, the Foyer is flanked by the Living Room to the right and, to the left, a formal Dining Room with tray ceiling and craftsman style wainscoting and chair rail. The dramatic 2-story Foyer opens to Great Room with cozy gas fireplace featuring floor to ceiling stone surround. The Great Room opens to the Breakfast Area and Kitchen featuring stainless steel appliances, attractive cabinetry, and granite countertops with tile backsplash. Sliding glass doors off of the Kitchen and Breakfast Area provide access to the backyard patio. Also on the 1st floor is a convenient Study with coffered ceiling. The 2nd floor boasts all 4 bedrooms, 3 full bathrooms, a laundry room, and a large Rec Room. The Owner's Suite with elegant tray ceiling and expansive closet includes a private bathroom with tile shower and whirlpool tub.
Linoleum Floor Laundry Room Ideas
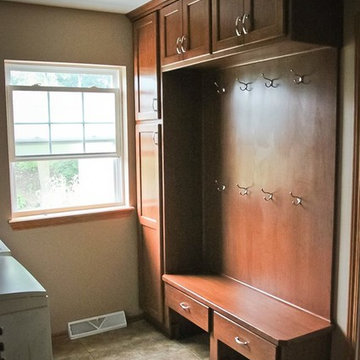
Inspiration for a linoleum floor laundry room remodel in Milwaukee with medium tone wood cabinets, solid surface countertops, beige walls and a side-by-side washer/dryer
6





