Living Room Carpet Ideas
Refine by:
Budget
Sort by:Popular Today
61 - 80 of 35,846 photos
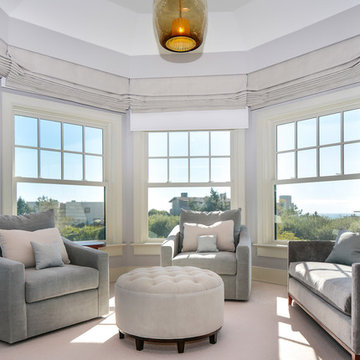
An elegant, minimally designed master bedroom makes a statement with its striking custom bed frame and matching wood furniture. Cool, soothing colors take over, allowing the natural light to seep in and accentuate the contemporary furnishings and custom lighting. An intimate sitting area offers comfort and warmth to the otherwise minimalist space, with plush velvet textiles to cozy up to.
Project Location: The Hamptons. Project designed by interior design firm, Betty Wasserman Art & Interiors. From their Chelsea base, they serve clients in Manhattan and throughout New York City, as well as across the tri-state area and in The Hamptons.
For more about Betty Wasserman, click here: https://www.bettywasserman.com/
To learn more about this project, click here: https://www.bettywasserman.com/spaces/daniels-lane-getaway/
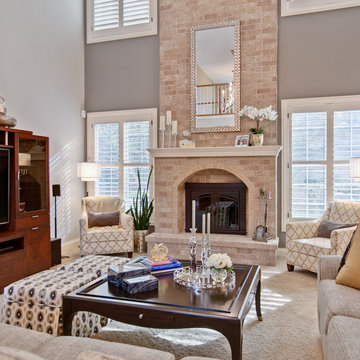
Dramatic 2-story fireplace with custom club chairs
Palo Dobrick Photographer
Example of a mid-sized transitional open concept carpeted living room design in Chicago with gray walls, a standard fireplace, a brick fireplace and a concealed tv
Example of a mid-sized transitional open concept carpeted living room design in Chicago with gray walls, a standard fireplace, a brick fireplace and a concealed tv
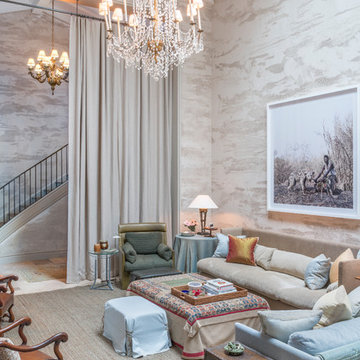
Steven Short
Living room - mediterranean carpeted and beige floor living room idea in New York with beige walls
Living room - mediterranean carpeted and beige floor living room idea in New York with beige walls

Built-in reading nook in the loft has a window and built-in book cases for passing lazy afternoons in literary bliss.
Photography by Spacecrafting
Inspiration for a large transitional loft-style carpeted living room library remodel in Minneapolis with gray walls and a tv stand
Inspiration for a large transitional loft-style carpeted living room library remodel in Minneapolis with gray walls and a tv stand
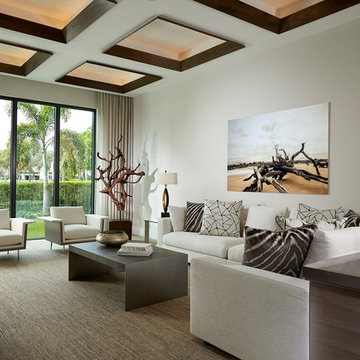
This Boca Raton home offers a warm and tropical twist to contemporary design. The intricate ceiling details, walnut wood finishes, and center pivot revolving front door create a private oasis for home owner and guests to enjoy. With a Florida room that transforms into an outdoor kitchen, a glass-encased wine room, and modern furniture throughout, this home has everything you need.
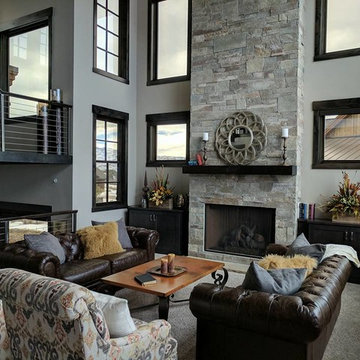
Example of a mid-sized mountain style open concept and formal carpeted and gray floor living room design in Salt Lake City with gray walls, a standard fireplace, a stone fireplace and no tv
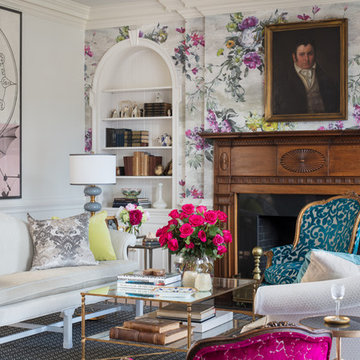
Gordon Gregory Photography
Example of a mid-sized eclectic formal and enclosed carpeted and black floor living room design in Richmond with gray walls, a standard fireplace, a stone fireplace and no tv
Example of a mid-sized eclectic formal and enclosed carpeted and black floor living room design in Richmond with gray walls, a standard fireplace, a stone fireplace and no tv
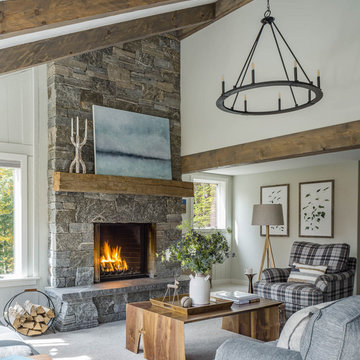
Living room - rustic open concept carpeted and gray floor living room idea in Burlington with white walls and a standard fireplace

Photos by Darby Kate Photography
Mid-sized farmhouse open concept carpeted living room photo in Dallas with white walls, a two-sided fireplace, a wood fireplace surround and a media wall
Mid-sized farmhouse open concept carpeted living room photo in Dallas with white walls, a two-sided fireplace, a wood fireplace surround and a media wall
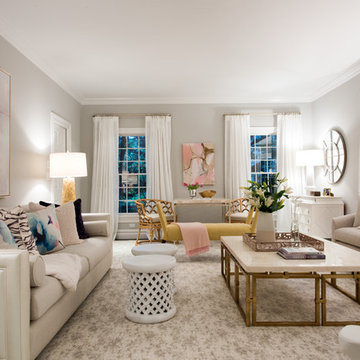
Living room - transitional carpeted and gray floor living room idea in New York with gray walls
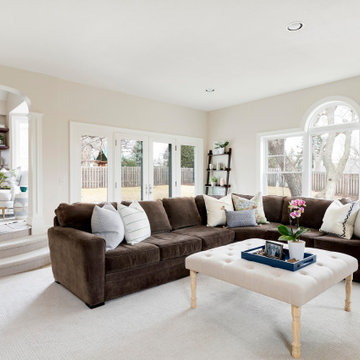
This space was refreshed with a coat of paint, new pillows and accessories - just to make it feel inviting and new, even thought it didn't undergo a major renovation like the rest of the house.
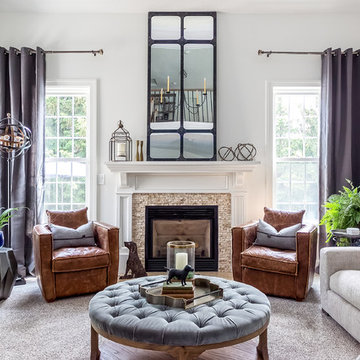
Example of a transitional carpeted and gray floor living room design in Columbus with white walls, a standard fireplace and a stone fireplace

Living Room features Walnut floating shelves, Herman Miller Lounge chair.
Example of a trendy open concept carpeted, beige floor, exposed beam and vaulted ceiling living room library design in Los Angeles with white walls
Example of a trendy open concept carpeted, beige floor, exposed beam and vaulted ceiling living room library design in Los Angeles with white walls
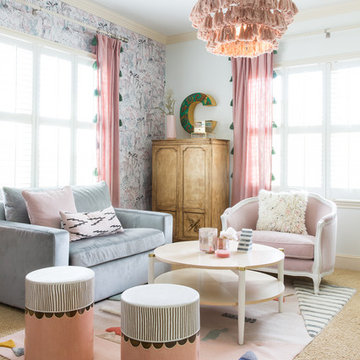
Example of a transitional carpeted and beige floor living room design in New Orleans with white walls
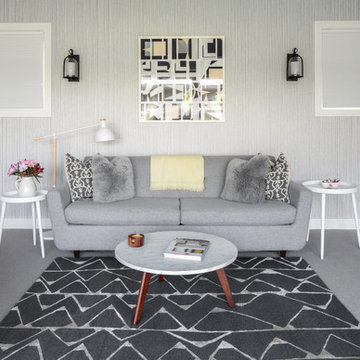
Modern luxury meets warm farmhouse in this Southampton home! Scandinavian inspired furnishings and light fixtures create a clean and tailored look, while the natural materials found in accent walls, casegoods, the staircase, and home decor hone in on a homey feel. An open-concept interior that proves less can be more is how we’d explain this interior. By accentuating the “negative space,” we’ve allowed the carefully chosen furnishings and artwork to steal the show, while the crisp whites and abundance of natural light create a rejuvenated and refreshed interior.
This sprawling 5,000 square foot home includes a salon, ballet room, two media rooms, a conference room, multifunctional study, and, lastly, a guest house (which is a mini version of the main house).
Project Location: Southamptons. Project designed by interior design firm, Betty Wasserman Art & Interiors. From their Chelsea base, they serve clients in Manhattan and throughout New York City, as well as across the tri-state area and in The Hamptons.
For more about Betty Wasserman, click here: https://www.bettywasserman.com/
To learn more about this project, click here: https://www.bettywasserman.com/spaces/southampton-modern-farmhouse/
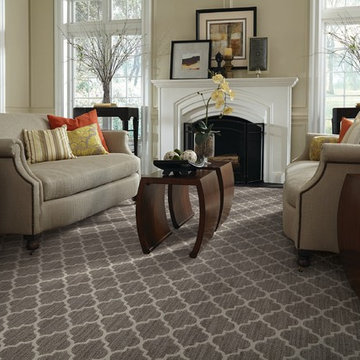
Mid-sized eclectic formal and enclosed carpeted living room photo in San Francisco with beige walls, a standard fireplace and a wood fireplace surround
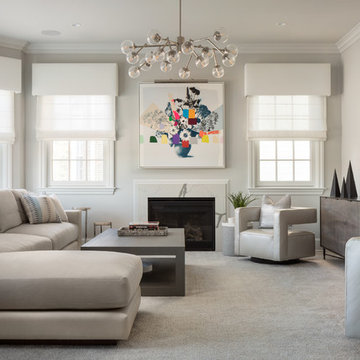
Mike Van Tassell / mikevantassell.com
Example of a transitional carpeted and gray floor living room design in New York with gray walls, a standard fireplace, a stone fireplace and a wall-mounted tv
Example of a transitional carpeted and gray floor living room design in New York with gray walls, a standard fireplace, a stone fireplace and a wall-mounted tv
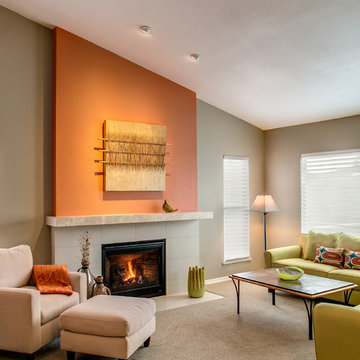
© Marie-Dominique Verdier
Example of a transitional carpeted and beige floor living room design in Phoenix with orange walls and a standard fireplace
Example of a transitional carpeted and beige floor living room design in Phoenix with orange walls and a standard fireplace
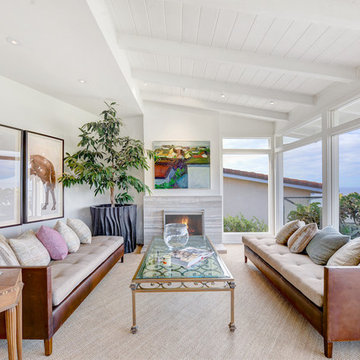
Example of a beach style formal and enclosed carpeted and beige floor living room design in Orange County with white walls and a standard fireplace
Living Room Carpet Ideas
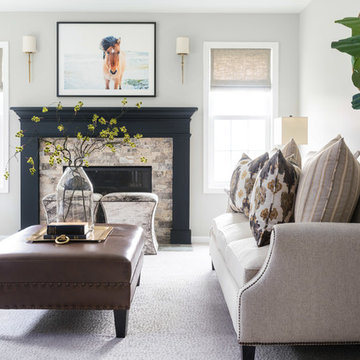
Jon Friedrich
Inspiration for a large transitional enclosed carpeted and beige floor living room remodel in Other with a standard fireplace, a stone fireplace, a wall-mounted tv and gray walls
Inspiration for a large transitional enclosed carpeted and beige floor living room remodel in Other with a standard fireplace, a stone fireplace, a wall-mounted tv and gray walls
4





