Living Room Carpet Ideas
Refine by:
Budget
Sort by:Popular Today
101 - 120 of 35,846 photos
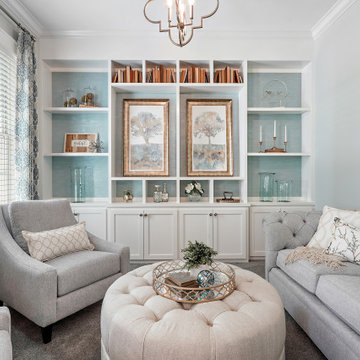
Inspiration for a transitional formal and enclosed carpeted and gray floor living room remodel in Columbus with white walls, no fireplace and no tv
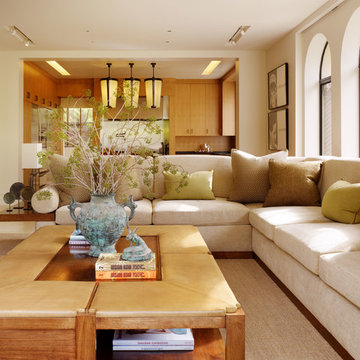
Photography Copyright Matthew Millman Photography
Trendy open concept carpeted and beige floor living room photo in San Francisco with white walls
Trendy open concept carpeted and beige floor living room photo in San Francisco with white walls
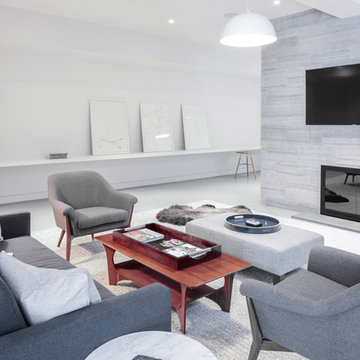
Modern luxury meets warm farmhouse in this Southampton home! Scandinavian inspired furnishings and light fixtures create a clean and tailored look, while the natural materials found in accent walls, casegoods, the staircase, and home decor hone in on a homey feel. An open-concept interior that proves less can be more is how we’d explain this interior. By accentuating the “negative space,” we’ve allowed the carefully chosen furnishings and artwork to steal the show, while the crisp whites and abundance of natural light create a rejuvenated and refreshed interior.
This sprawling 5,000 square foot home includes a salon, ballet room, two media rooms, a conference room, multifunctional study, and, lastly, a guest house (which is a mini version of the main house).
Project Location: Southamptons. Project designed by interior design firm, Betty Wasserman Art & Interiors. From their Chelsea base, they serve clients in Manhattan and throughout New York City, as well as across the tri-state area and in The Hamptons.
For more about Betty Wasserman, click here: https://www.bettywasserman.com/
To learn more about this project, click here: https://www.bettywasserman.com/spaces/southampton-modern-farmhouse/
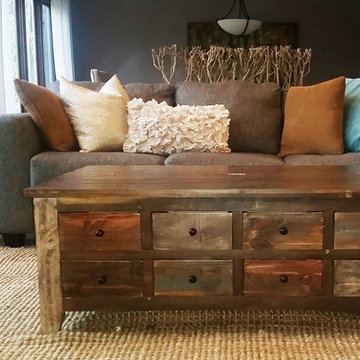
Living room - large rustic open concept carpeted and beige floor living room idea in Minneapolis with gray walls
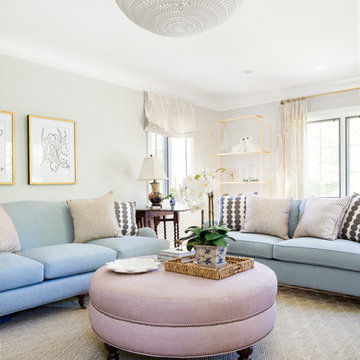
Meagan Larsen
Elegant formal and enclosed carpeted and beige floor living room photo in Phoenix with gray walls
Elegant formal and enclosed carpeted and beige floor living room photo in Phoenix with gray walls
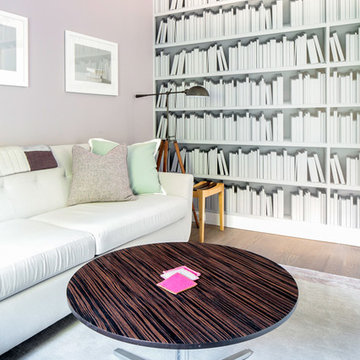
Modern luxury meets warm farmhouse in this Southampton home! Scandinavian inspired furnishings and light fixtures create a clean and tailored look, while the natural materials found in accent walls, casegoods, the staircase, and home decor hone in on a homey feel. An open-concept interior that proves less can be more is how we’d explain this interior. By accentuating the “negative space,” we’ve allowed the carefully chosen furnishings and artwork to steal the show, while the crisp whites and abundance of natural light create a rejuvenated and refreshed interior.
This sprawling 5,000 square foot home includes a salon, ballet room, two media rooms, a conference room, multifunctional study, and, lastly, a guest house (which is a mini version of the main house).
Project Location: Southamptons. Project designed by interior design firm, Betty Wasserman Art & Interiors. From their Chelsea base, they serve clients in Manhattan and throughout New York City, as well as across the tri-state area and in The Hamptons.
For more about Betty Wasserman, click here: https://www.bettywasserman.com/
To learn more about this project, click here: https://www.bettywasserman.com/spaces/southampton-modern-farmhouse/
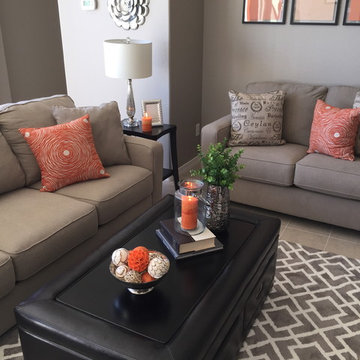
This project started with a blank slate. Our client's only request was to bring in a vibrant color. We had a minimal budget to work with and are very happy with the results. The kitchen and living room were painted with Sherwin Williams Anew Grey. The railing was painted with SW Black Magic. The Powder Room stripes are SW Mega Greige and Incredible White.
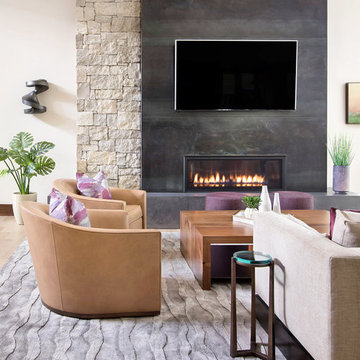
Our Boulder studio gave this beautiful home a stunning makeover with thoughtful and balanced use of colors, patterns, and textures to create a harmonious vibe. Following our holistic design approach, we added mirrors, artworks, decor, and accessories that easily blend into the architectural design. Beautiful purple chairs in the dining area add an attractive pop, just like the deep pink sofas in the living room. The home bar is designed as a classy, sophisticated space with warm wood tones and elegant bar chairs perfect for entertaining. A dashing home theatre and hot sauna complete this home, making it a luxurious retreat!
---
Joe McGuire Design is an Aspen and Boulder interior design firm bringing a uniquely holistic approach to home interiors since 2005.
For more about Joe McGuire Design, see here: https://www.joemcguiredesign.com/
To learn more about this project, see here:
https://www.joemcguiredesign.com/greenwood-preserve
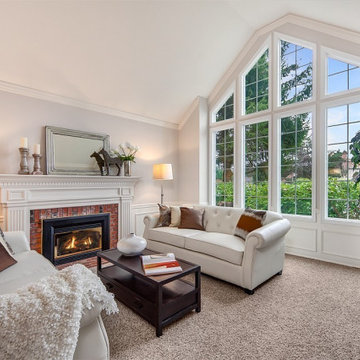
Example of a large transitional formal carpeted and beige floor living room design in Other with gray walls, a standard fireplace, a brick fireplace and no tv
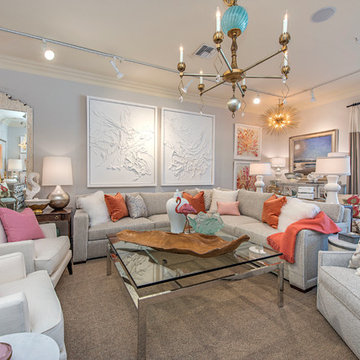
Large eclectic formal and enclosed carpeted and beige floor living room photo in Miami with gray walls, no fireplace and no tv
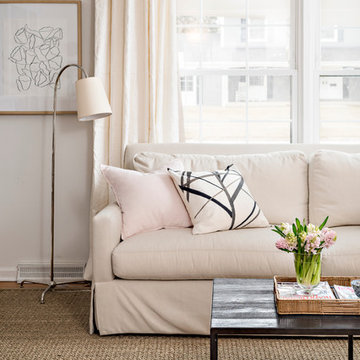
Picture Perfect House
Inspiration for a transitional carpeted living room remodel in Chicago with white walls
Inspiration for a transitional carpeted living room remodel in Chicago with white walls
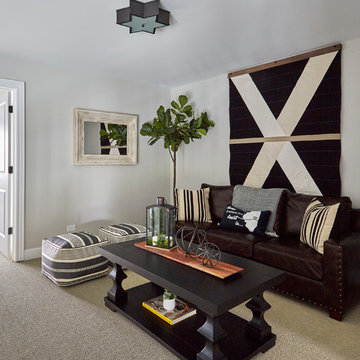
Example of a beach style enclosed carpeted and beige floor living room design in Chicago with gray walls
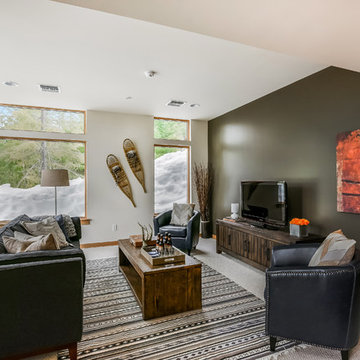
Example of a mountain style enclosed carpeted and gray floor living room design in Seattle with white walls and a tv stand
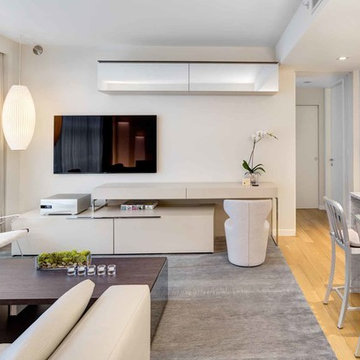
The interior of this amazing living room looks very trendy and modern. The correct arrangement of furniture, several different types of lighting, functional zoning, advanced household appliances make the living room cozy, bright, spacious, welcoming, and functional.
The dominant color in this living room is white that acts as an impressive background. Several delicate decorative elements add vibrant color and liveliness to the interior of this living room.
Try making your living room as fully functional, stylish, beautiful, and cozy as the one in this photo. The best Grandeur Hills Group interior designers are always ready to help you with it.
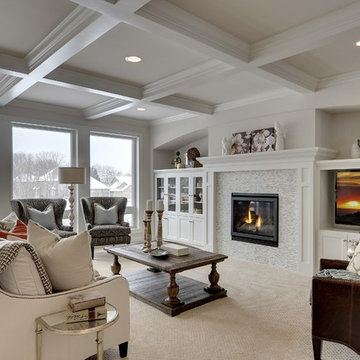
Elegant and chic white living room with floor to ceiling windows and coffered ceiling. Built-in media wall provides storage and a shelf for a large television. White mosaic tile fireplace surround frames a standard glass fireplace.
Photography by Spacecrafting
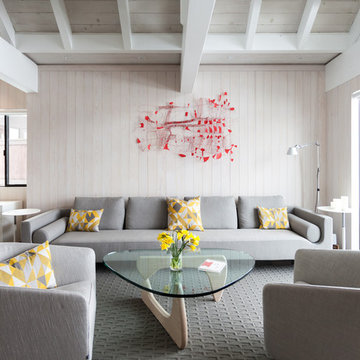
Open concept carpeted and gray floor living room photo in Sacramento with beige walls and no fireplace
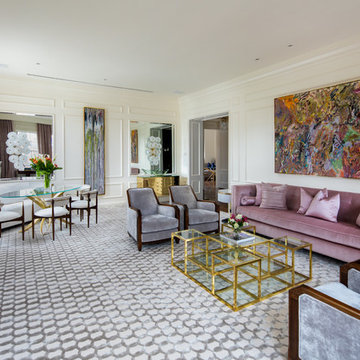
Living room - transitional enclosed carpeted and gray floor living room idea in New York with white walls
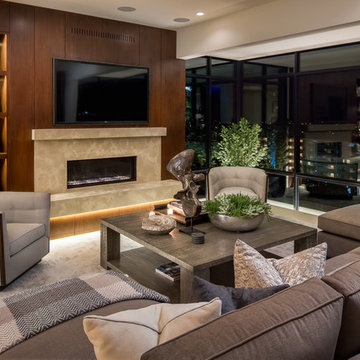
Example of a mid-sized trendy formal and open concept carpeted and gray floor living room design in Orange County with white walls, a ribbon fireplace, a tile fireplace and a wall-mounted tv
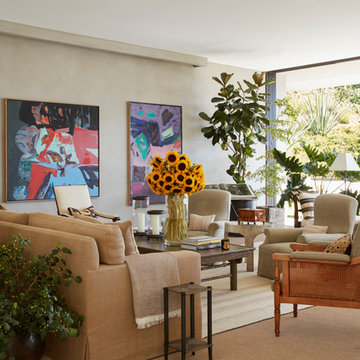
Example of a mid-century modern formal and open concept beige floor and carpeted living room design in Los Angeles with gray walls and no tv
Living Room Carpet Ideas
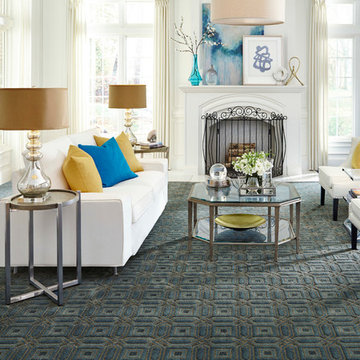
Living room - mid-sized transitional formal and enclosed carpeted and blue floor living room idea in Other with white walls, a standard fireplace, a plaster fireplace and no tv
6





