Living Room Carpet Ideas
Refine by:
Budget
Sort by:Popular Today
41 - 60 of 35,846 photos
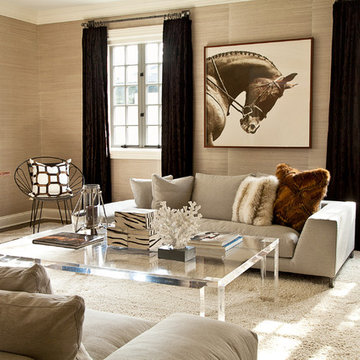
ChiChi Ubina
Living room - mid-sized transitional formal and open concept carpeted living room idea in New York with beige walls
Living room - mid-sized transitional formal and open concept carpeted living room idea in New York with beige walls

Peter Bennetts
Living room - large contemporary formal and open concept carpeted and gray floor living room idea in Melbourne with white walls, a two-sided fireplace, a plaster fireplace and no tv
Living room - large contemporary formal and open concept carpeted and gray floor living room idea in Melbourne with white walls, a two-sided fireplace, a plaster fireplace and no tv
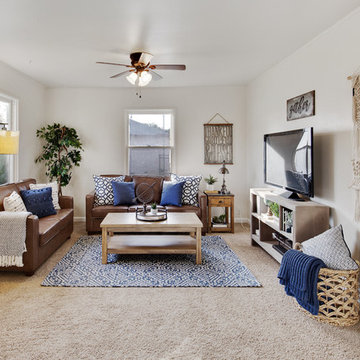
Inspiration for a farmhouse enclosed carpeted and beige floor living room remodel in Other with beige walls and a tv stand
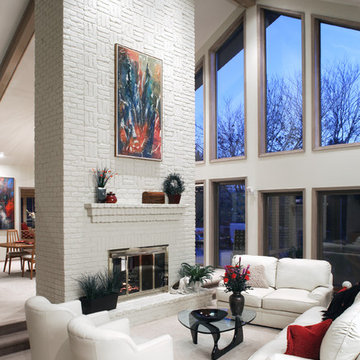
The original fireplace in this living room was built in 1984, from clay-colored Old Chicago brick. A more contemporary effect was achieved by painting the brick to an off-white accent, complemented by the leather furniture.
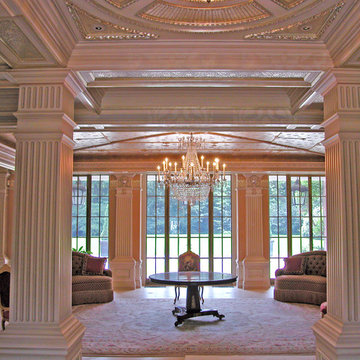
Example of a huge classic formal and open concept carpeted living room design in Boston with white walls

Living room - large transitional formal and open concept carpeted and beige floor living room idea in Other with brown walls, a standard fireplace, a stone fireplace and no tv
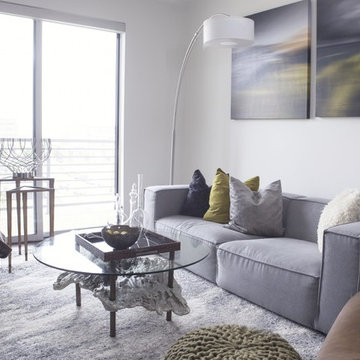
Living room - small transitional open concept carpeted and multicolored floor living room idea in DC Metro
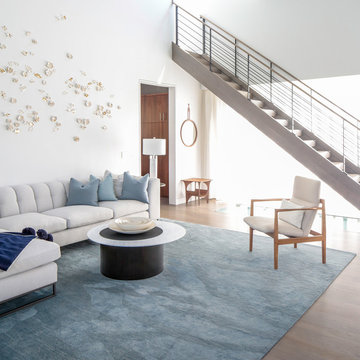
Modern luxury meets warm farmhouse in this Southampton home! Scandinavian inspired furnishings and light fixtures create a clean and tailored look, while the natural materials found in accent walls, casegoods, the staircase, and home decor hone in on a homey feel. An open-concept interior that proves less can be more is how we’d explain this interior. By accentuating the “negative space,” we’ve allowed the carefully chosen furnishings and artwork to steal the show, while the crisp whites and abundance of natural light create a rejuvenated and refreshed interior.
This sprawling 5,000 square foot home includes a salon, ballet room, two media rooms, a conference room, multifunctional study, and, lastly, a guest house (which is a mini version of the main house).
Project Location: Southamptons. Project designed by interior design firm, Betty Wasserman Art & Interiors. From their Chelsea base, they serve clients in Manhattan and throughout New York City, as well as across the tri-state area and in The Hamptons.
For more about Betty Wasserman, click here: https://www.bettywasserman.com/
To learn more about this project, click here: https://www.bettywasserman.com/spaces/southampton-modern-farmhouse/
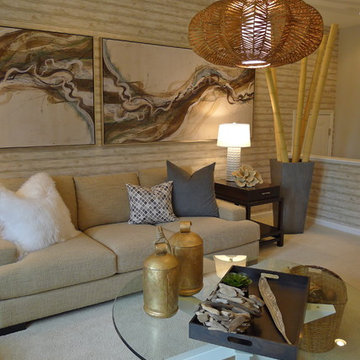
Photo Credit Holly Polgreen and Miller & Smith
Living room - contemporary carpeted living room idea in DC Metro with beige walls
Living room - contemporary carpeted living room idea in DC Metro with beige walls
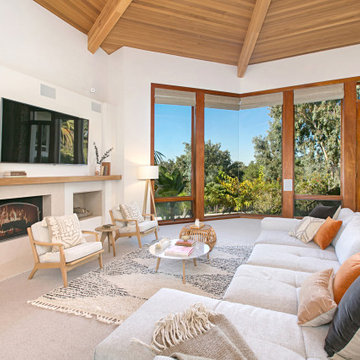
Living room - contemporary open concept carpeted, gray floor, exposed beam, vaulted ceiling and wood ceiling living room idea in San Diego with white walls, a standard fireplace and a wall-mounted tv
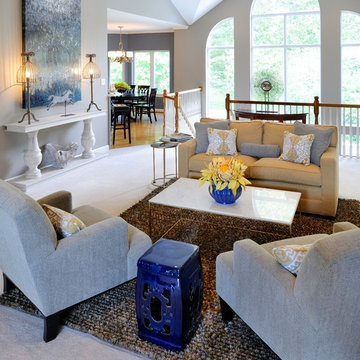
The eclectic mix suits this space well and makes for a very playful living space for a young family. A traditional Chinese garden stool and console table are paired with transitional furniture, industrial lamps and contemporary art and coffee table. Michael Jacob Photography
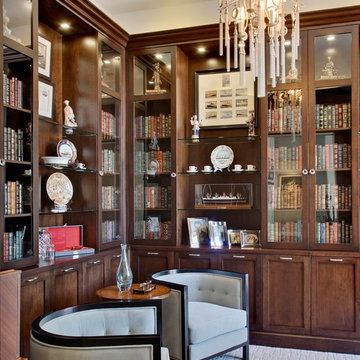
Peak Photography
Living room library - mid-sized transitional open concept carpeted living room library idea in Other with beige walls, no fireplace and no tv
Living room library - mid-sized transitional open concept carpeted living room library idea in Other with beige walls, no fireplace and no tv
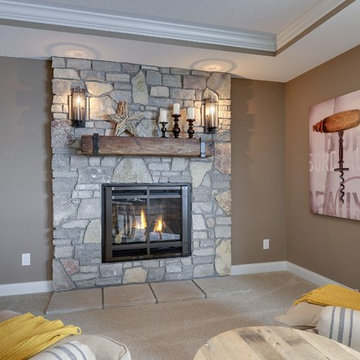
photos by Spacecrafting
Flag stone fire place surround. Rustic timber mantle and bronze sconces. Low hearth, gas fire place. Coffered ceilings.
Example of a large mountain style carpeted living room design in Minneapolis with brown walls, a standard fireplace and a stone fireplace
Example of a large mountain style carpeted living room design in Minneapolis with brown walls, a standard fireplace and a stone fireplace
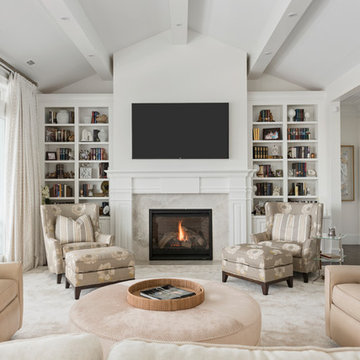
Inspiration for a transitional formal carpeted and beige floor living room remodel in Salt Lake City with white walls, a standard fireplace, a brick fireplace and a wall-mounted tv
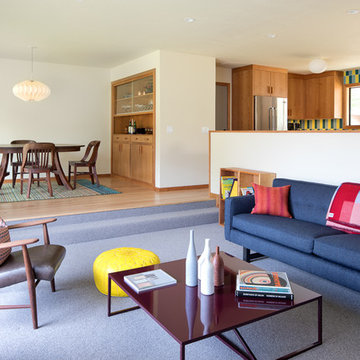
Inspiration for a mid-century modern open concept carpeted and gray floor living room remodel in Portland with white walls
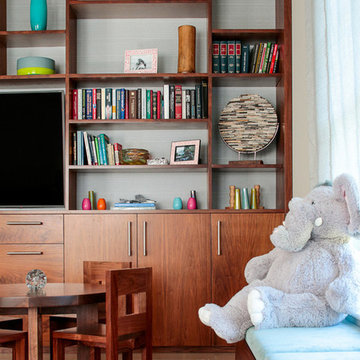
We designed the children’s rooms based on their needs. Sandy woods and rich blues were the choice for the boy’s room, which is also equipped with a custom bunk bed, which includes large steps to the top bunk for additional safety. The girl’s room has a pretty-in-pink design, using a soft, pink hue that is easy on the eyes for the bedding and chaise lounge. To ensure the kids were really happy, we designed a playroom just for them, which includes a flatscreen TV, books, games, toys, and plenty of comfortable furnishings to lounge on!
Project designed by interior design firm, Betty Wasserman Art & Interiors. From their Chelsea base, they serve clients in Manhattan and throughout New York City, as well as across the tri-state area and in The Hamptons.
For more about Betty Wasserman, click here: https://www.bettywasserman.com/
To learn more about this project, click here: https://www.bettywasserman.com/spaces/daniels-lane-getaway/
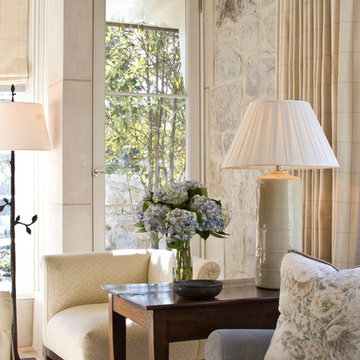
Living room - mid-sized traditional formal and open concept carpeted and beige floor living room idea in Charlotte with beige walls, a standard fireplace, a wood fireplace surround and no tv
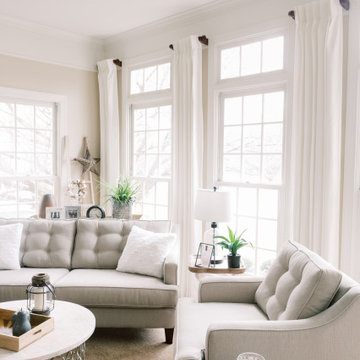
The homeowners recently moved from California and wanted a “modern farmhouse” with lots of metal and aged wood that was timeless, casual and comfortable to match their down-to-Earth, fun-loving personalities. They wanted to enjoy this home themselves and also successfully entertain other business executives on a larger scale. We added furnishings, rugs, lighting and accessories to complete the foyer, living room, family room and a few small updates to the dining room of this new-to-them home.
All interior elements designed and specified by A.HICKMAN Design. Photography by Angela Newton Roy (website: http://angelanewtonroy.com)
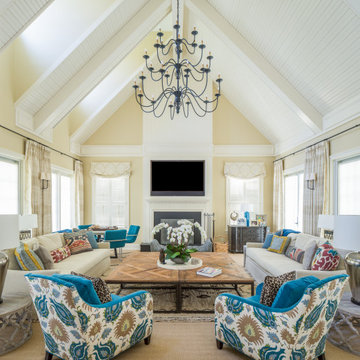
Large transitional formal carpeted, beige floor and vaulted ceiling living room photo in Other with beige walls, a standard fireplace, a metal fireplace and a wall-mounted tv
Living Room Carpet Ideas
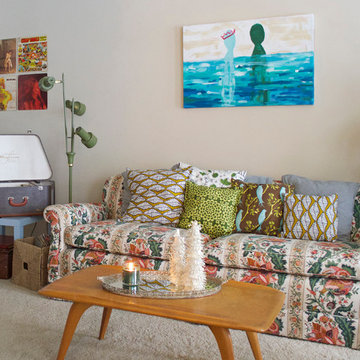
Sarah Greenman © 2012 Houzz
Example of an eclectic carpeted living room design in Dallas with beige walls
Example of an eclectic carpeted living room design in Dallas with beige walls
3





