Living Room Carpet Ideas
Refine by:
Budget
Sort by:Popular Today
121 - 140 of 35,846 photos
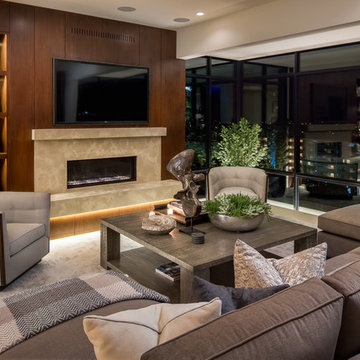
Example of a mid-sized trendy formal and open concept carpeted and gray floor living room design in Orange County with white walls, a ribbon fireplace, a tile fireplace and a wall-mounted tv
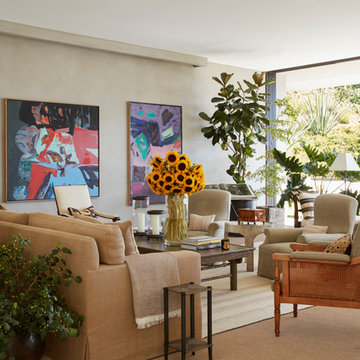
Example of a mid-century modern formal and open concept beige floor and carpeted living room design in Los Angeles with gray walls and no tv
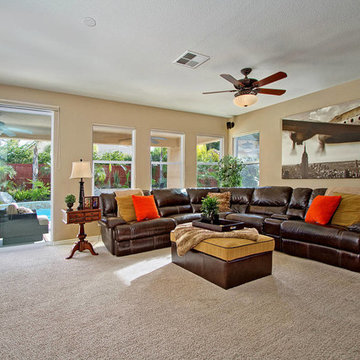
Living room - large transitional open concept carpeted living room idea in Orange County with beige walls, a standard fireplace, a concrete fireplace and a media wall
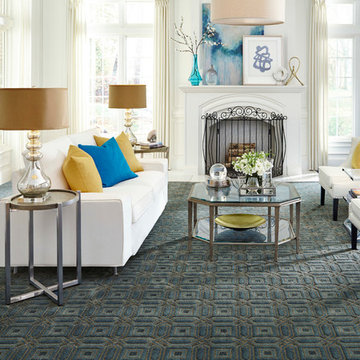
Living room - mid-sized transitional formal and enclosed carpeted and blue floor living room idea in Other with white walls, a standard fireplace, a plaster fireplace and no tv

Cristina Danielle Photography
Inspiration for a large coastal open concept carpeted and blue floor living room remodel in Jacksonville with a standard fireplace, a brick fireplace, gray walls and a wall-mounted tv
Inspiration for a large coastal open concept carpeted and blue floor living room remodel in Jacksonville with a standard fireplace, a brick fireplace, gray walls and a wall-mounted tv
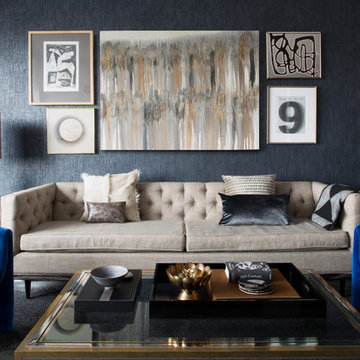
Inspiration for a mid-sized transitional carpeted and gray floor living room remodel in New York with gray walls
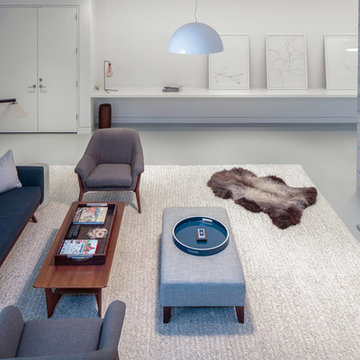
Modern luxury meets warm farmhouse in this Southampton home! Scandinavian inspired furnishings and light fixtures create a clean and tailored look, while the natural materials found in accent walls, casegoods, the staircase, and home decor hone in on a homey feel. An open-concept interior that proves less can be more is how we’d explain this interior. By accentuating the “negative space,” we’ve allowed the carefully chosen furnishings and artwork to steal the show, while the crisp whites and abundance of natural light create a rejuvenated and refreshed interior.
This sprawling 5,000 square foot home includes a salon, ballet room, two media rooms, a conference room, multifunctional study, and, lastly, a guest house (which is a mini version of the main house).
Project Location: Southamptons. Project designed by interior design firm, Betty Wasserman Art & Interiors. From their Chelsea base, they serve clients in Manhattan and throughout New York City, as well as across the tri-state area and in The Hamptons.
For more about Betty Wasserman, click here: https://www.bettywasserman.com/
To learn more about this project, click here: https://www.bettywasserman.com/spaces/southampton-modern-farmhouse/
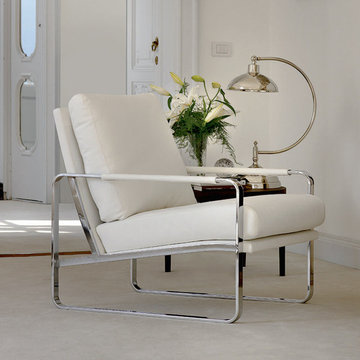
Living room - mid-sized contemporary formal and open concept carpeted and white floor living room idea in Miami with white walls, no fireplace and no tv
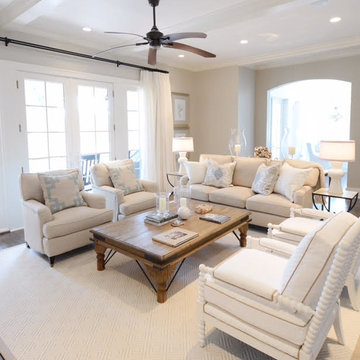
www.photographybyanne.com
Inspiration for a mid-sized coastal formal and enclosed carpeted living room remodel in Charleston with beige walls and no tv
Inspiration for a mid-sized coastal formal and enclosed carpeted living room remodel in Charleston with beige walls and no tv
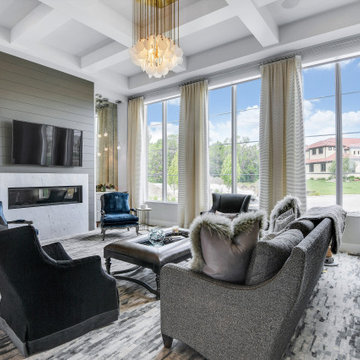
Living room - transitional carpeted and gray floor living room idea in Kansas City with white walls, a ribbon fireplace, a stone fireplace and a wall-mounted tv
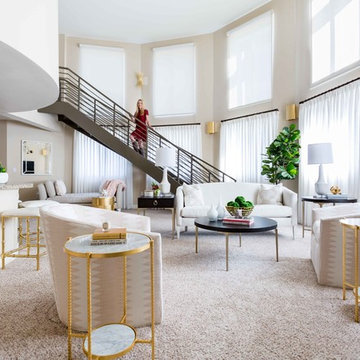
Living room - contemporary open concept carpeted and beige floor living room idea in Orange County with beige walls
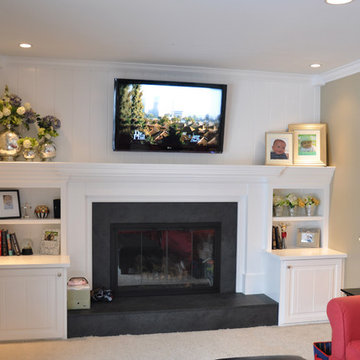
Renovation of a 30-year old home in Blue Ash, removing the old stone fireplace and brightening the room by painting all of the old stained trim work. Carrying through the v-groove board above the mantle, it is also in the backs of the cabinets and the panels of the doors
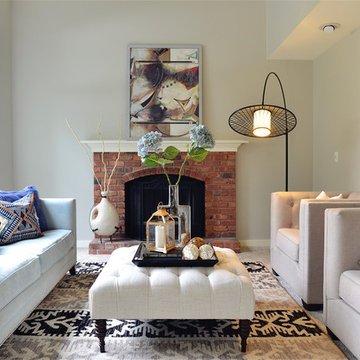
Transitional formal carpeted and beige floor living room photo in Seattle with beige walls, a standard fireplace, a brick fireplace and no tv

Modern luxury meets warm farmhouse in this Southampton home! Scandinavian inspired furnishings and light fixtures create a clean and tailored look, while the natural materials found in accent walls, casegoods, the staircase, and home decor hone in on a homey feel. An open-concept interior that proves less can be more is how we’d explain this interior. By accentuating the “negative space,” we’ve allowed the carefully chosen furnishings and artwork to steal the show, while the crisp whites and abundance of natural light create a rejuvenated and refreshed interior.
This sprawling 5,000 square foot home includes a salon, ballet room, two media rooms, a conference room, multifunctional study, and, lastly, a guest house (which is a mini version of the main house).
Project Location: Southamptons. Project designed by interior design firm, Betty Wasserman Art & Interiors. From their Chelsea base, they serve clients in Manhattan and throughout New York City, as well as across the tri-state area and in The Hamptons.
For more about Betty Wasserman, click here: https://www.bettywasserman.com/
To learn more about this project, click here: https://www.bettywasserman.com/spaces/southampton-modern-farmhouse/
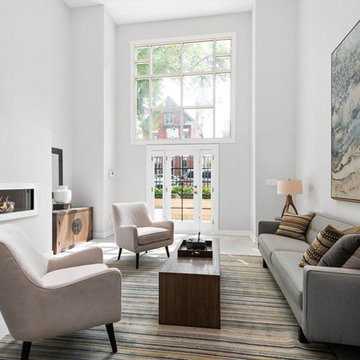
Living room - transitional carpeted and gray floor living room idea in Chicago with white walls and a ribbon fireplace
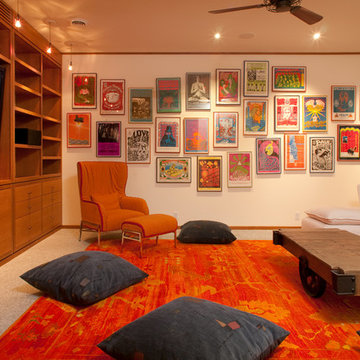
Example of an arts and crafts enclosed carpeted and gray floor living room design in Portland Maine with white walls and a media wall
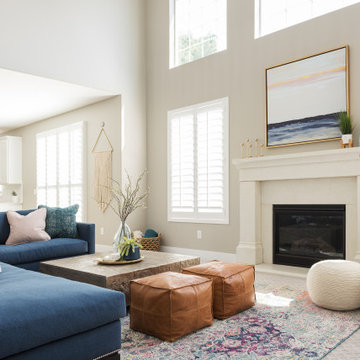
new furniture, accessories, and artwork to liven up this space
Inspiration for a large transitional formal and open concept carpeted and beige floor living room remodel in Salt Lake City with beige walls, a standard fireplace and a tile fireplace
Inspiration for a large transitional formal and open concept carpeted and beige floor living room remodel in Salt Lake City with beige walls, a standard fireplace and a tile fireplace
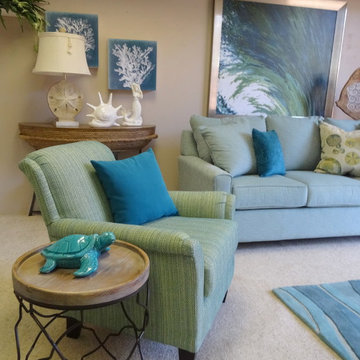
Inspiration for a mid-sized tropical carpeted and beige floor living room remodel in Hawaii with beige walls and no fireplace
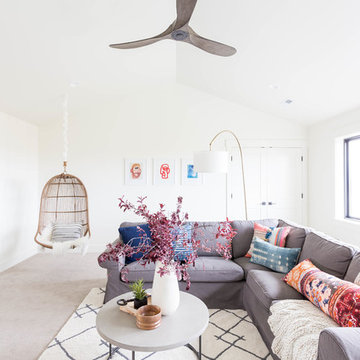
Interior Design by Lauren Smyth
Photography and Staging by Andi Marshall
Farmhouse carpeted and gray floor living room photo in Boise with white walls
Farmhouse carpeted and gray floor living room photo in Boise with white walls
Living Room Carpet Ideas

Inspiration for a huge modern open concept carpeted, gray floor and vaulted ceiling living room remodel in Orange County with gray walls, a ribbon fireplace, a stone fireplace and a wall-mounted tv
7





