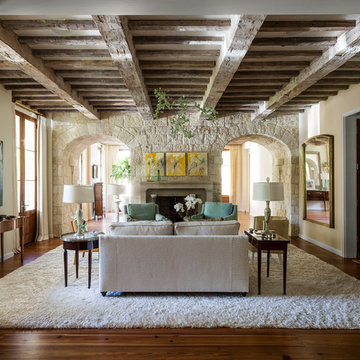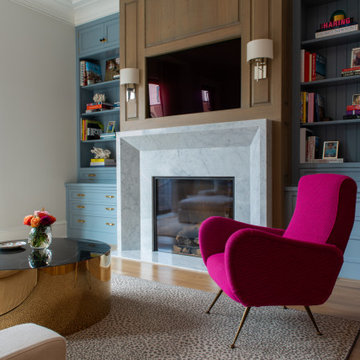Living Room Ideas
Refine by:
Budget
Sort by:Popular Today
81 - 100 of 43,118 photos
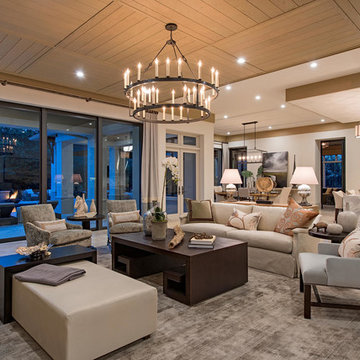
Inspiration for a huge transitional open concept living room remodel in Miami
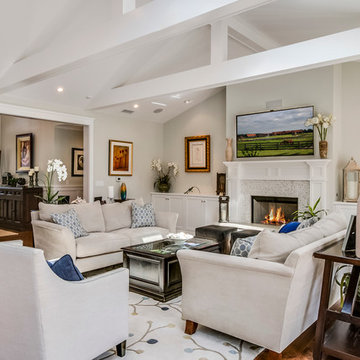
Example of a mid-sized transitional open concept and formal living room design in Los Angeles with a wall-mounted tv, gray walls, a standard fireplace and a tile fireplace
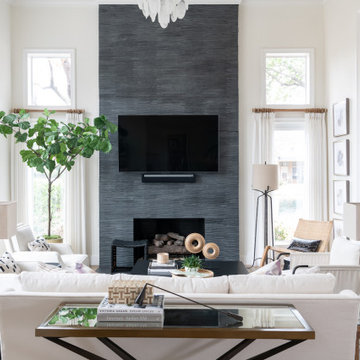
Perfectly embedded on an acre of land overlooking a pond, in the heart of Willow Bend of Plano, this dated, traditional home got more than a complete facelift. The wife is a “farmer’s daughter” and could have never imagined having a home like this to call her own one day. Finding a 15’ dining table was a tall task… especially for a family of four. Using a local craftsman, the most gorgeous white oak table was created to host everyone in the neighborhood! The clients told a lot of stories about their past and children. The designer realized that the stories were actually treasures as she incorporated their memories and symbols in every room. She brought these memories to life in a custom artwork collage above the family room mantel. From a tractor representing the grandfather, to the Russian alphabet portraying the roots of their adopted sons and some Cambodian script, there were meanings behind each piece. In order to bring nature indoors, the designer decided to demo the exterior wall to the patio to add a large folding door and blew out the wall dividing the formal dining room and breakfast room so there would be a clear sight through to the outdoors. Throughout the home, each family member was thought of. The fabrics and finishes had to withstand small boys, who were extremely active. The use of outdoor fabrics and beautiful scratch proof finishes were incorporated in every space – bring on the hotwheels.

Huge transitional enclosed and formal vinyl floor and black floor living room photo in Cleveland with a tile fireplace, black walls, a ribbon fireplace and no tv

This walnut screen wall seperates the guest wing from the public areas of the house. Adds a lot of personality without being distracting or busy.
Example of a huge mid-century modern open concept medium tone wood floor, vaulted ceiling and wood wall living room design in Portland with white walls, a standard fireplace, a brick fireplace and a wall-mounted tv
Example of a huge mid-century modern open concept medium tone wood floor, vaulted ceiling and wood wall living room design in Portland with white walls, a standard fireplace, a brick fireplace and a wall-mounted tv

Complete redesign of this traditional golf course estate to create a tropical paradise with glitz and glam. The client's quirky personality is displayed throughout the residence through contemporary elements and modern art pieces that are blended with traditional architectural features. Gold and brass finishings were used to convey their sparkling charm. And, tactile fabrics were chosen to accent each space so that visitors will keep their hands busy. The outdoor space was transformed into a tropical resort complete with kitchen, dining area and orchid filled pool space with waterfalls.
Photography by Luxhunters Productions
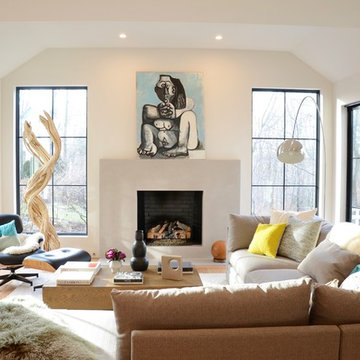
DENISE DAVIES
Example of a large minimalist open concept light wood floor and beige floor living room design in New York with gray walls, a standard fireplace and a concrete fireplace
Example of a large minimalist open concept light wood floor and beige floor living room design in New York with gray walls, a standard fireplace and a concrete fireplace
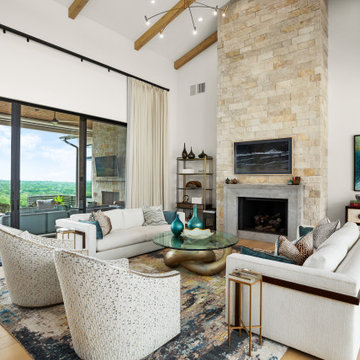
Living room - large transitional formal and enclosed light wood floor and vaulted ceiling living room idea in Austin with white walls, a standard fireplace, a stone fireplace and a wall-mounted tv
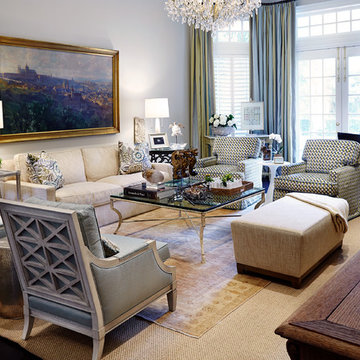
ASID Award Winner, Design Ovation 2015, Traditional Living Room - 2nd Place.
Pale colors of blue, green, cream and reflective surfaces capture light and sheen making this room feel ethereal. Glass top tables, silver garden seat, pale silk draperies, crystal chandelier and glass lamps amplify the natural light pouring in from a wall of windows. There is symmetry from the arrangement of guest seating for nine arranged to view the formal fireplace. The architectural ceiling detail repeats the linearity of the plantation shutters and vertical stripe draperies. The curved lines of the grand piano anchors the room and these curves are repeated in the adjacent built in hutch, French mirror and chandelier. The ebony stained wood floor compliments the color of the dramatic black piano. Similarly, an antique Persian rug's subtle, faded pattern compliments the textured Sisal rug underneath. The art is an oil painting of a misty hillside in Italy. There are hydrangeas and orchids arranged for a touch of nature. The effect is peaceful and serene while creating a beautiful backdrop to entertain guest.
Photo Credits - Bill Bolin Photography
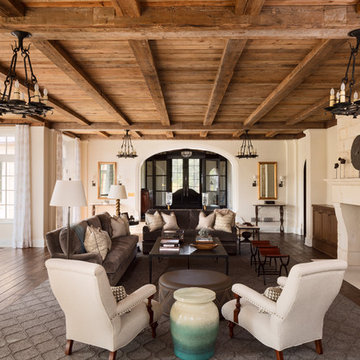
Dark wood beamed ceilings and wood planked floors are tempered by light walls and paneled glass windows in this classic living room.
Large elegant formal and enclosed dark wood floor and brown floor living room photo in Milwaukee with beige walls, a standard fireplace and a stone fireplace
Large elegant formal and enclosed dark wood floor and brown floor living room photo in Milwaukee with beige walls, a standard fireplace and a stone fireplace

Living room - huge transitional formal and open concept brown floor and medium tone wood floor living room idea in Other with gray walls and a stone fireplace

This sophisticated corner invites conversation!
Chris Little Photography
Inspiration for a huge timeless formal and open concept dark wood floor and brown floor living room remodel in Atlanta with beige walls, a standard fireplace, a stone fireplace and a concealed tv
Inspiration for a huge timeless formal and open concept dark wood floor and brown floor living room remodel in Atlanta with beige walls, a standard fireplace, a stone fireplace and a concealed tv
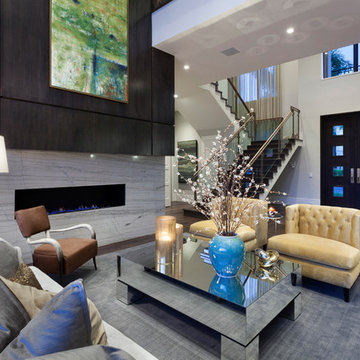
Edward Butera | ibi designs inc. | Boca Raton | Florida
Huge trendy formal and open concept medium tone wood floor living room photo in Miami with gray walls, a ribbon fireplace and no tv
Huge trendy formal and open concept medium tone wood floor living room photo in Miami with gray walls, a ribbon fireplace and no tv
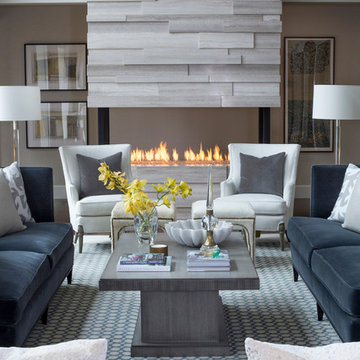
The furniture arrangment in the formal living room was designed to make this large open room feel more intimate.
Heidi Zeiger
Transitional formal living room photo in Other with gray walls, a stone fireplace, no tv and a ribbon fireplace
Transitional formal living room photo in Other with gray walls, a stone fireplace, no tv and a ribbon fireplace

Ramsey the Home Owner's rescued Rhodesian Ridgeback found his spot immediately during the delivery - on the custom area rug. He had to give his stamp of approval through the entire design process and we were so happy he was happy!
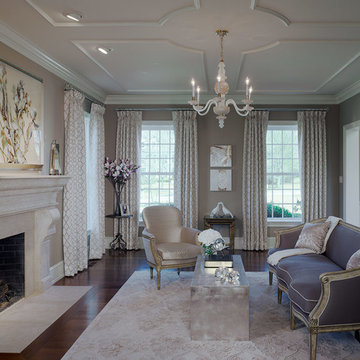
Transitional Elegant Formal Living Room with stone fireplace
Inspiration for a large transitional formal and open concept medium tone wood floor living room remodel in Philadelphia with gray walls, a standard fireplace, a stone fireplace and no tv
Inspiration for a large transitional formal and open concept medium tone wood floor living room remodel in Philadelphia with gray walls, a standard fireplace, a stone fireplace and no tv
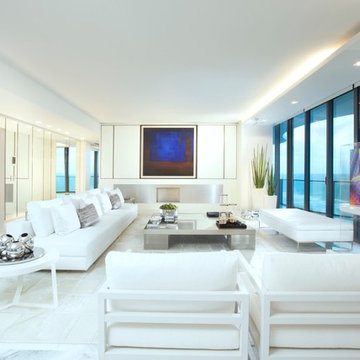
Miami Interior Designers - Residential Interior Design Project in Miami, FL. Regalia is an ultra-luxurious, one unit per floor residential tower. The 7600 square foot floor plate/balcony seen here was designed by Britto Charette.
Photo: Alexia Fodere
Modern interior decorators, Modern interior decorator, Contemporary Interior Designers, Contemporary Interior Designer, Interior design decorators, Interior design decorator, Interior Decoration and Design, Black Interior Designers, Black Interior Designer
Interior designer, Interior designers, Interior design decorators, Interior design decorator, Home interior designers, Home interior designer, Interior design companies, interior decorators, Interior decorator, Decorators, Decorator, Miami Decorators, Miami Decorator, Decorators, Miami Decorator, Miami Interior Design Firm, Interior Design Firms, Interior Designer Firm, Interior Designer Firms, Interior design, Interior designs, home decorators, Ocean front, Luxury home in Miami Beach, Living Room, master bedroom, master bathroom, powder room, Miami, Miami Interior Designers, Miami Interior Designer, Interior Designers Miami, Interior Designer Miami, Modern Interior Designers, Modern Interior Designer, Interior decorating Miami
Living Room Ideas
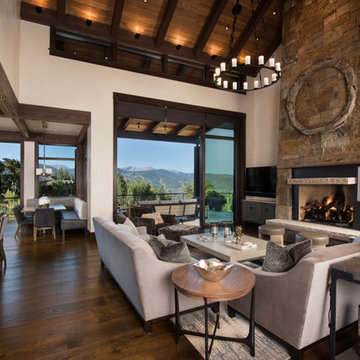
Ric Stovall
Example of a huge transitional formal and open concept medium tone wood floor and brown floor living room design in Denver with beige walls, a standard fireplace, a stone fireplace and a tv stand
Example of a huge transitional formal and open concept medium tone wood floor and brown floor living room design in Denver with beige walls, a standard fireplace, a stone fireplace and a tv stand
5






