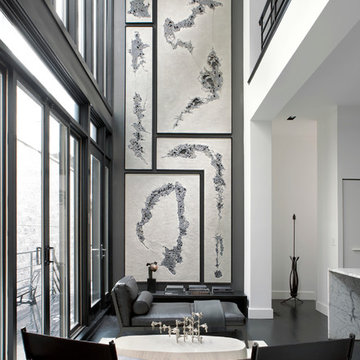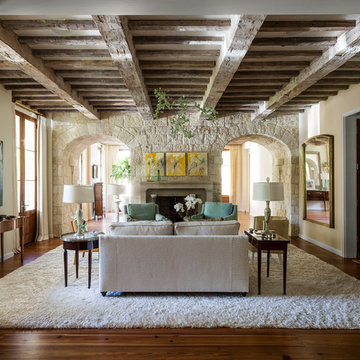Living Room Ideas
Refine by:
Budget
Sort by:Popular Today
61 - 80 of 43,118 photos

Example of a huge transitional open concept light wood floor and beige floor living room design in Houston with white walls, a standard fireplace, a concrete fireplace and a wall-mounted tv

Rustic White Interiors
Inspiration for a large transitional open concept dark wood floor and brown floor living room remodel in Atlanta with white walls, a standard fireplace, a stone fireplace and a wall-mounted tv
Inspiration for a large transitional open concept dark wood floor and brown floor living room remodel in Atlanta with white walls, a standard fireplace, a stone fireplace and a wall-mounted tv

Builder: John Kraemer & Sons, Inc. - Architect: Charlie & Co. Design, Ltd. - Interior Design: Martha O’Hara Interiors - Photo: Spacecrafting Photography
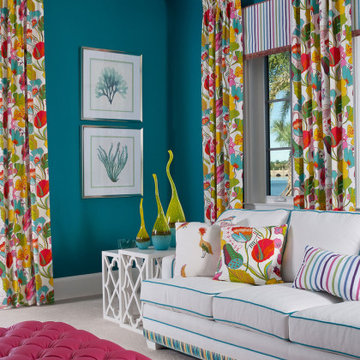
When our clients say we can use color, we take it to the limits.
Island style living room photo in Miami
Island style living room photo in Miami

Living room and views to the McDowell Mtns
Living room - large modern open concept light wood floor living room idea in Phoenix with white walls, a two-sided fireplace and a concrete fireplace
Living room - large modern open concept light wood floor living room idea in Phoenix with white walls, a two-sided fireplace and a concrete fireplace
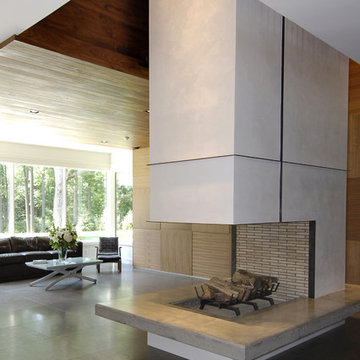
Architecture as a Backdrop for Living™
©2015 Carol Kurth Architecture, PC
www.carolkurtharchitects.com
(914) 234-2595 | Bedford, NY
Photography by Peter Krupenye
Construction by Legacy Construction Northeast

Great room features 14ft vaulted ceiling with stained beams, white built-ins surround fireplace and stacking doors open to indoor/outdoor living.
Large transitional open concept medium tone wood floor and brown floor living room photo in Seattle with white walls, a wall-mounted tv, a standard fireplace and a tile fireplace
Large transitional open concept medium tone wood floor and brown floor living room photo in Seattle with white walls, a wall-mounted tv, a standard fireplace and a tile fireplace

Living room - huge transitional open concept medium tone wood floor, brown floor and vaulted ceiling living room idea in Houston with white walls, a standard fireplace and a stone fireplace
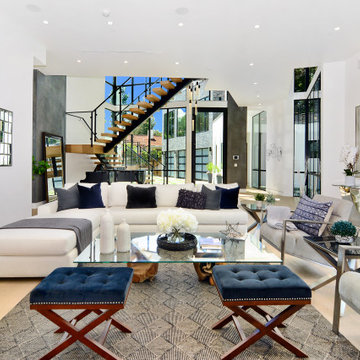
Living room with an open wall design to the back yard (via a sliding glass pocket door system and outside deck) in an open grand room that includes the entry, foyer, dining room, and wine cellar.

Photo: Lisa Petrole
Example of a huge trendy formal porcelain tile and gray floor living room design in San Francisco with white walls, a ribbon fireplace, no tv and a metal fireplace
Example of a huge trendy formal porcelain tile and gray floor living room design in San Francisco with white walls, a ribbon fireplace, no tv and a metal fireplace
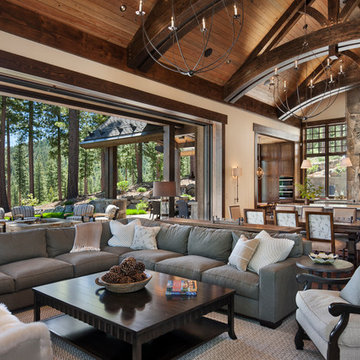
Roger Wade Studio
Living room - large open concept dark wood floor and brown floor living room idea in Sacramento with beige walls, a standard fireplace, a stone fireplace and a wall-mounted tv
Living room - large open concept dark wood floor and brown floor living room idea in Sacramento with beige walls, a standard fireplace, a stone fireplace and a wall-mounted tv
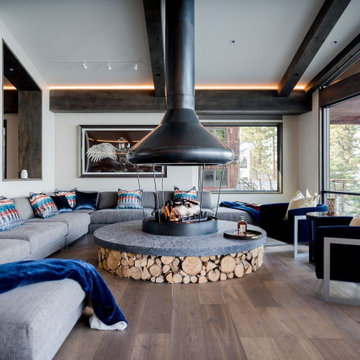
Massive Great room has defined areas for dining, bar & pool table, wine room, dining, and lounging and enjoying company and sitting by the fireplace and enjoying the fantastic water views of Lake Tahoe
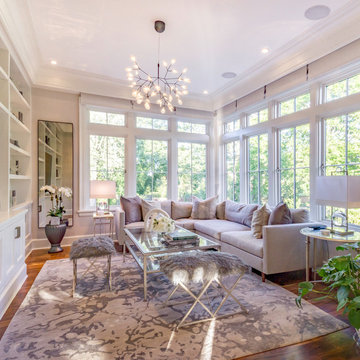
A feminine and comfortable living room is flooded with natural light.
Large transitional formal and enclosed dark wood floor and brown floor living room photo in New York with beige walls
Large transitional formal and enclosed dark wood floor and brown floor living room photo in New York with beige walls
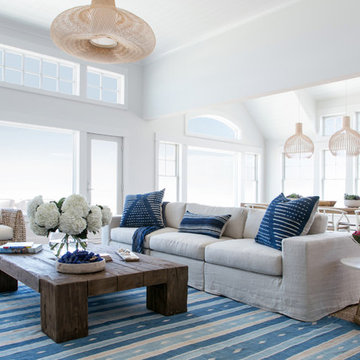
Interior Design, Custom Furniture Design, & Art Curation by Chango & Co.
Photography by Raquel Langworthy
Shop the Beach Haven Waterfront accessories at the Chango Shop!

An overview of the main floor showcases Drewett Works' re-imagining of formal and informal spaces with a sequence of overlapping rooms. White-oak millwork is in warm contrast to limestone walls and flooring.
Project Details // Now and Zen
Renovation, Paradise Valley, Arizona
Architecture: Drewett Works
Builder: Brimley Development
Interior Designer: Ownby Design
Photographer: Dino Tonn
Millwork: Rysso Peters
Limestone (Demitasse) flooring and walls: Solstice Stone
Quartz countertops: Galleria of Stone
Windows (Arcadia): Elevation Window & Door
Faux plants: Botanical Elegance
https://www.drewettworks.com/now-and-zen/
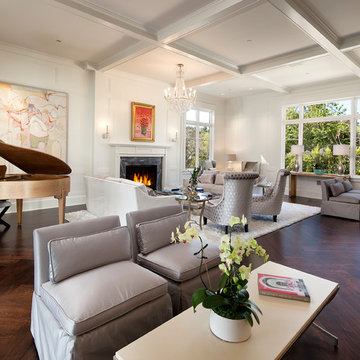
Example of a large transitional dark wood floor and brown floor living room design in Los Angeles with a music area, white walls, a standard fireplace, a stone fireplace and no tv

Home bar arched entryway, custom millwork, crown molding, and marble floor.
Inspiration for a huge mediterranean formal and open concept marble floor, gray floor and tray ceiling living room remodel in Phoenix with gray walls, a standard fireplace, a stone fireplace and a wall-mounted tv
Inspiration for a huge mediterranean formal and open concept marble floor, gray floor and tray ceiling living room remodel in Phoenix with gray walls, a standard fireplace, a stone fireplace and a wall-mounted tv

Huge transitional enclosed and formal vinyl floor and black floor living room photo in Cleveland with a tile fireplace, black walls, a ribbon fireplace and no tv
Living Room Ideas
4






