Living Room with a Concrete Fireplace Ideas
Refine by:
Budget
Sort by:Popular Today
161 - 180 of 8,963 photos
Item 1 of 4
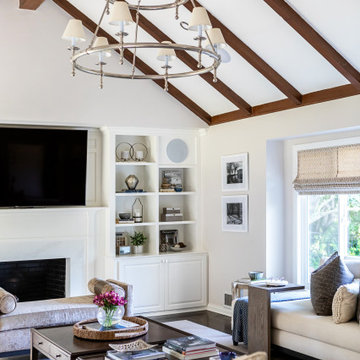
The entryway, living, and dining room in this Chevy Chase home were renovated with structural changes to accommodate a family of five. It features a bright palette, functional furniture, a built-in BBQ/grill, and statement lights.
Project designed by Courtney Thomas Design in La Cañada. Serving Pasadena, Glendale, Monrovia, San Marino, Sierra Madre, South Pasadena, and Altadena.
For more about Courtney Thomas Design, click here: https://www.courtneythomasdesign.com/
To learn more about this project, click here:
https://www.courtneythomasdesign.com/portfolio/home-renovation-la-canada/
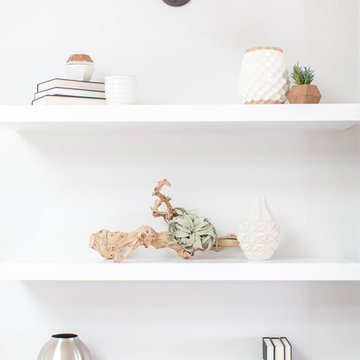
Marisa Vitale Photography
www.marisavitale.com
Living room - large farmhouse formal and open concept light wood floor living room idea in Los Angeles with white walls, a standard fireplace, a concrete fireplace and a wall-mounted tv
Living room - large farmhouse formal and open concept light wood floor living room idea in Los Angeles with white walls, a standard fireplace, a concrete fireplace and a wall-mounted tv
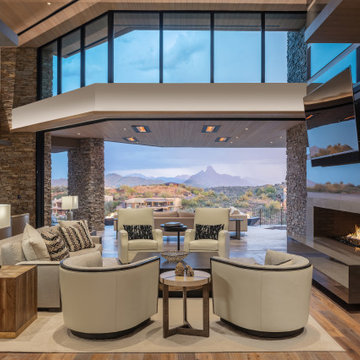
Trendy open concept medium tone wood floor, brown floor and wood ceiling living room photo in Phoenix with multicolored walls, a standard fireplace, a concrete fireplace and a wall-mounted tv
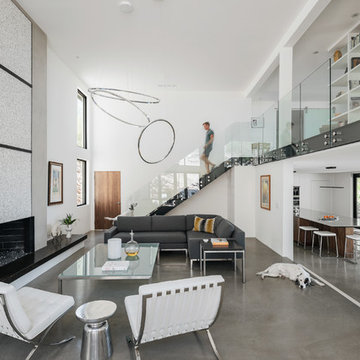
2 story space with steel stairs and glass handrail
Roehner + Ryan
Inspiration for a large contemporary concrete floor living room remodel in Phoenix with white walls, a standard fireplace, a concrete fireplace and no tv
Inspiration for a large contemporary concrete floor living room remodel in Phoenix with white walls, a standard fireplace, a concrete fireplace and no tv
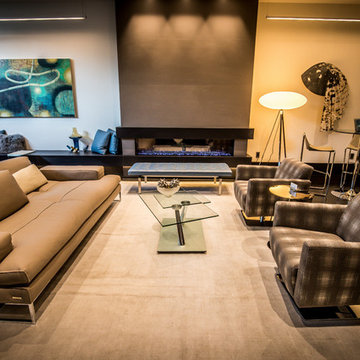
The stunning cocktail table by Naos captivates the space. Its sharp edges enhance the contemporary feel of this space. Behind the cocktail table, this American Leather bench is the perfect spot to enjoy the fireplace.
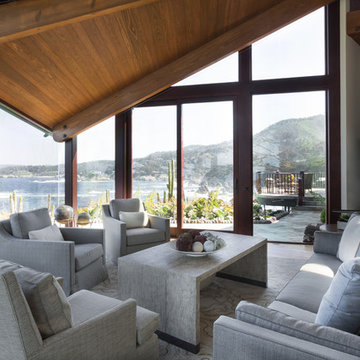
David Duncan Livingston
Huge minimalist formal and open concept medium tone wood floor living room photo in San Francisco with beige walls, a two-sided fireplace and a concrete fireplace
Huge minimalist formal and open concept medium tone wood floor living room photo in San Francisco with beige walls, a two-sided fireplace and a concrete fireplace

Facing the fireplace
Living room - contemporary open concept medium tone wood floor, brown floor, vaulted ceiling and wood ceiling living room idea in Other with white walls, a standard fireplace, a concrete fireplace and a wall-mounted tv
Living room - contemporary open concept medium tone wood floor, brown floor, vaulted ceiling and wood ceiling living room idea in Other with white walls, a standard fireplace, a concrete fireplace and a wall-mounted tv
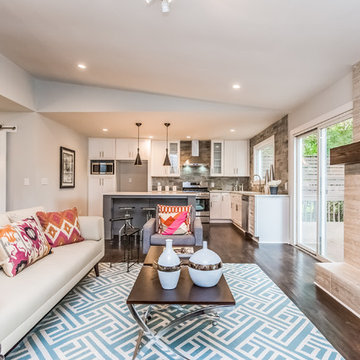
Rex Fuller
Living room - huge contemporary brown floor living room idea in Atlanta with beige walls, a standard fireplace and a concrete fireplace
Living room - huge contemporary brown floor living room idea in Atlanta with beige walls, a standard fireplace and a concrete fireplace
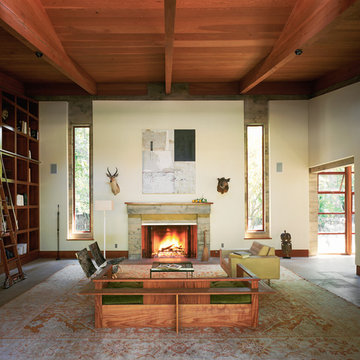
Located on an extraordinary hillside site above the San Fernando Valley, the Sherman Residence was designed to unite indoors and outdoors. The house is made up of as a series of board-formed concrete, wood and glass pavilions connected via intersticial gallery spaces that together define a central courtyard. From each room one can see the rich and varied landscape, which includes indigenous large oaks, sycamores, “working” plants such as orange and avocado trees, palms and succulents. A singular low-slung wood roof with deep overhangs shades and unifies the overall composition.
CLIENT: Jerry & Zina Sherman
PROJECT TEAM: Peter Tolkin, John R. Byram, Christopher Girt, Craig Rizzo, Angela Uriu, Eric Townsend, Anthony Denzer
ENGINEERS: Joseph Perazzelli (Structural), John Ott & Associates (Civil), Brian A. Robinson & Associates (Geotechnical)
LANDSCAPE: Wade Graham Landscape Studio
CONSULTANTS: Tree Life Concern Inc. (Arborist), E&J Engineering & Energy Designs (Title-24 Energy)
GENERAL CONTRACTOR: A-1 Construction
PHOTOGRAPHER: Peter Tolkin, Grant Mudford
AWARDS: 2001 Excellence Award Southern California Ready Mixed Concrete Association
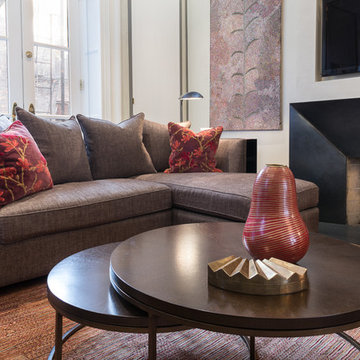
Brett Beyer
Example of a mid-sized trendy formal and enclosed living room design in New York with beige walls, a standard fireplace, a concrete fireplace and a media wall
Example of a mid-sized trendy formal and enclosed living room design in New York with beige walls, a standard fireplace, a concrete fireplace and a media wall
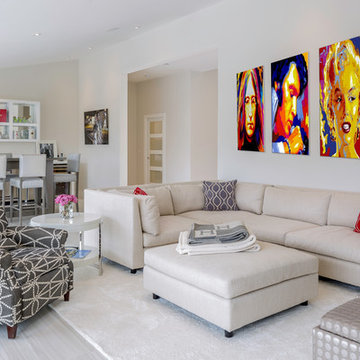
Thierry Dehove
Inspiration for a mid-sized modern open concept porcelain tile living room remodel in Miami with gray walls, a standard fireplace and a concrete fireplace
Inspiration for a mid-sized modern open concept porcelain tile living room remodel in Miami with gray walls, a standard fireplace and a concrete fireplace
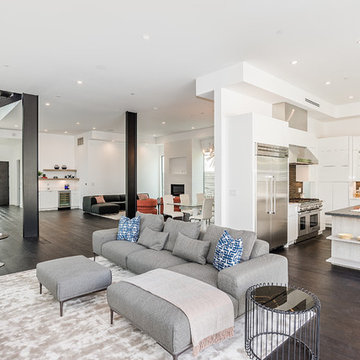
Oak Chianti provides stunning, midnight-hued planks that are perfect for areas of high contrast. These beautiful European Engineered hardwood planks are 7.5" wide and extra-long, creating a spacious sanctuary you will proud to call home. Each is wire-brushed by hand and coated with layers of premium finish for a scratch-resistant surface that is easy to maintain and care for.
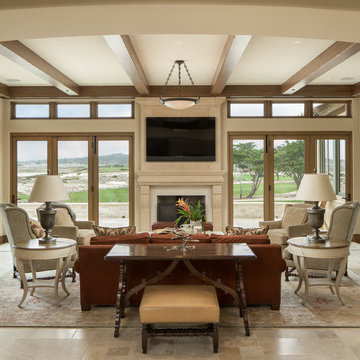
Mediterranean retreat perched above a golf course overlooking the ocean.
Large tuscan open concept ceramic tile and beige floor living room photo in San Francisco with beige walls, a standard fireplace, a concrete fireplace and a wall-mounted tv
Large tuscan open concept ceramic tile and beige floor living room photo in San Francisco with beige walls, a standard fireplace, a concrete fireplace and a wall-mounted tv
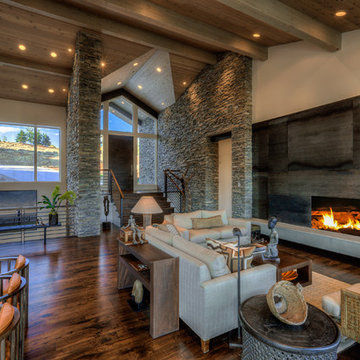
Example of a mid-sized mountain style loft-style dark wood floor living room design in Salt Lake City with beige walls, a standard fireplace and a concrete fireplace
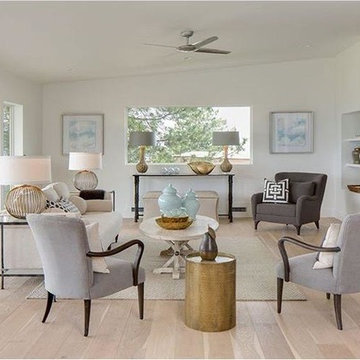
Example of a mid-sized transitional formal and enclosed light wood floor living room design in Salt Lake City with white walls, a ribbon fireplace, a concrete fireplace and no tv
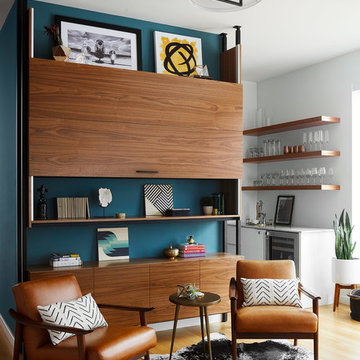
Photo Credit: Dustin Halleck
Inspiration for a large contemporary living room remodel in Chicago with a concrete fireplace and a media wall
Inspiration for a large contemporary living room remodel in Chicago with a concrete fireplace and a media wall
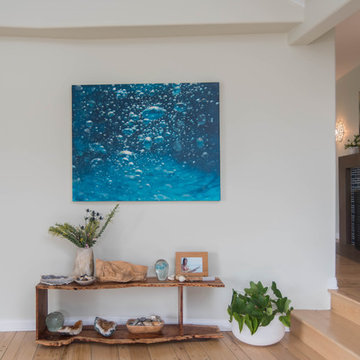
PHOTO BY: STEVEN DEWALL
A handmade table made by a local artisan, anchors the space between the living room and dining room. Painting by Eric Zener.
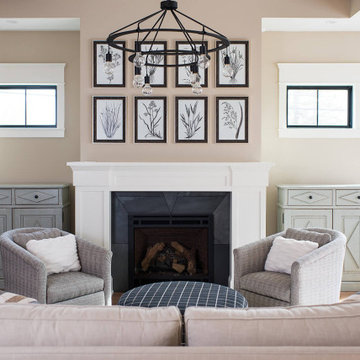
We redesigned the entire home, layout, and chose the furniture. The palette is neutral with black accents and an interplay of textures and patterns. We wanted to make the best use of the space and designed with functionality as a priority.
––– Project completed by Wendy Langston's Everything Home interior design firm, which serves Carmel, Zionsville, Fishers, Westfield, Noblesville, and Indianapolis.
For more about Everything Home, click here: https://everythinghomedesigns.com/
To learn more about this project, click here:
https://everythinghomedesigns.com/portfolio/zionsville-new-construction/
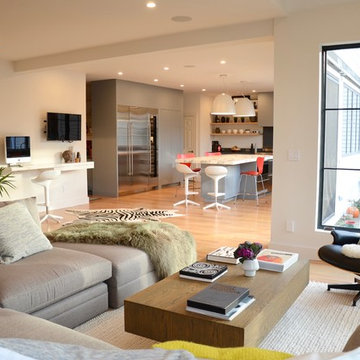
DENISE DAVIES
Inspiration for a large modern open concept light wood floor and beige floor living room remodel in New York with gray walls, a standard fireplace and a concrete fireplace
Inspiration for a large modern open concept light wood floor and beige floor living room remodel in New York with gray walls, a standard fireplace and a concrete fireplace
Living Room with a Concrete Fireplace Ideas

Inspiration for a large contemporary open concept light wood floor and exposed beam living room remodel in Grand Rapids with white walls, a standard fireplace and a concrete fireplace
9





