Living Room with a Wood Stove and a Concrete Fireplace Ideas
Refine by:
Budget
Sort by:Popular Today
1 - 20 of 587 photos
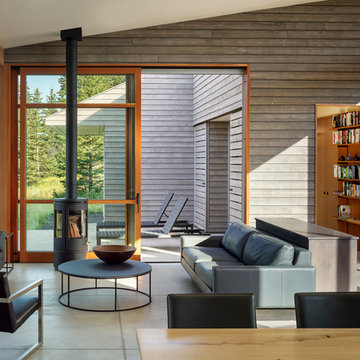
Photography: Andrew Pogue
Example of a mid-sized trendy open concept concrete floor and gray floor living room design in Other with gray walls, a wood stove, a concrete fireplace and no tv
Example of a mid-sized trendy open concept concrete floor and gray floor living room design in Other with gray walls, a wood stove, a concrete fireplace and no tv
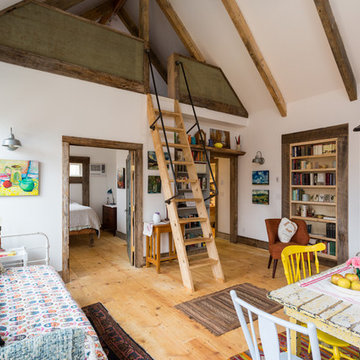
Swartz Photography
Example of a small cottage loft-style light wood floor living room library design in Other with white walls, a wood stove, a concrete fireplace and no tv
Example of a small cottage loft-style light wood floor living room library design in Other with white walls, a wood stove, a concrete fireplace and no tv
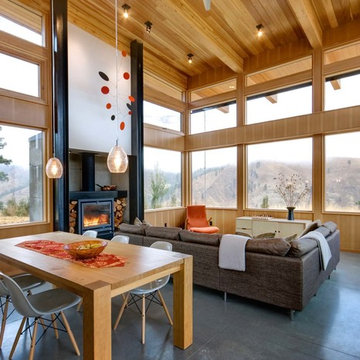
Steve Keating
Example of a trendy open concept concrete floor and gray floor living room design in Seattle with white walls, a wood stove and a concrete fireplace
Example of a trendy open concept concrete floor and gray floor living room design in Seattle with white walls, a wood stove and a concrete fireplace
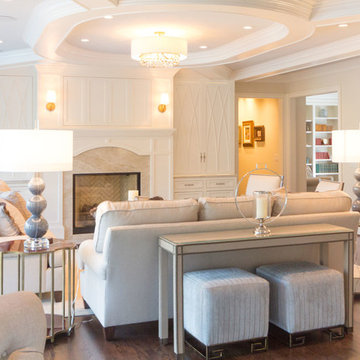
A gorgeous home that just needed a little guidance! Our client came to us needing help with finding the right design that would match her personality as well as cohesively bring together her traditional and contemporary pieces.
For this project, we focused on merging her design styles together through new and custom textiles and fabrics as well as layering textures. Reupholstering furniture, adding custom throw pillows, and displaying her traditional art collection (mixed in with some newer, contemporary pieces we picked out) was the key to bringing our client's unique style together.
Home located in Atlanta, Georgia. Designed by interior design firm, VRA Interiors, who serve the entire Atlanta metropolitan area including Buckhead, Dunwoody, Sandy Springs, Cobb County, and North Fulton County.
For more about VRA Interior Design, click here: https://www.vrainteriors.com/
To learn more about this project, click here: https://www.vrainteriors.com/portfolio/riverland-court/
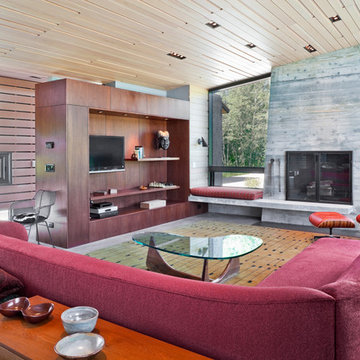
Located near the foot of the Teton Mountains, the site and a modest program led to placing the main house and guest quarters in separate buildings configured to form outdoor spaces. With mountains rising to the northwest and a stream cutting through the southeast corner of the lot, this placement of the main house and guest cabin distinctly responds to the two scales of the site. The public and private wings of the main house define a courtyard, which is visually enclosed by the prominence of the mountains beyond. At a more intimate scale, the garden walls of the main house and guest cabin create a private entry court.
A concrete wall, which extends into the landscape marks the entrance and defines the circulation of the main house. Public spaces open off this axis toward the views to the mountains. Secondary spaces branch off to the north and south forming the private wing of the main house and the guest cabin. With regulation restricting the roof forms, the structural trusses are shaped to lift the ceiling planes toward light and the views of the landscape.
A.I.A Wyoming Chapter Design Award of Citation 2017
Project Year: 2008
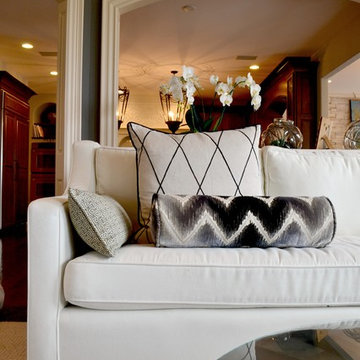
Inspiration for a large transitional open concept dark wood floor living room remodel in Indianapolis with gray walls, a wood stove and a concrete fireplace
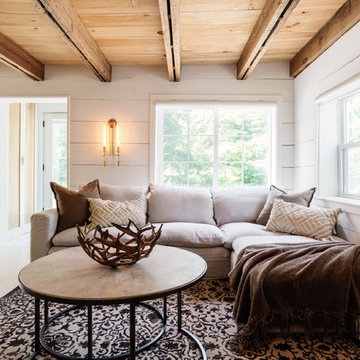
Nick Glimenakis
Inspiration for a mid-sized farmhouse open concept light wood floor and white floor living room remodel in New York with white walls, a wood stove, a concrete fireplace and a wall-mounted tv
Inspiration for a mid-sized farmhouse open concept light wood floor and white floor living room remodel in New York with white walls, a wood stove, a concrete fireplace and a wall-mounted tv
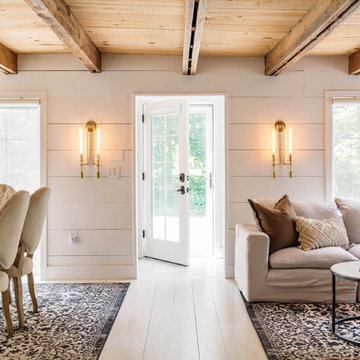
Nick Glimenakis
Living room - mid-sized farmhouse open concept light wood floor and white floor living room idea in New York with white walls, a wood stove, a concrete fireplace and a wall-mounted tv
Living room - mid-sized farmhouse open concept light wood floor and white floor living room idea in New York with white walls, a wood stove, a concrete fireplace and a wall-mounted tv
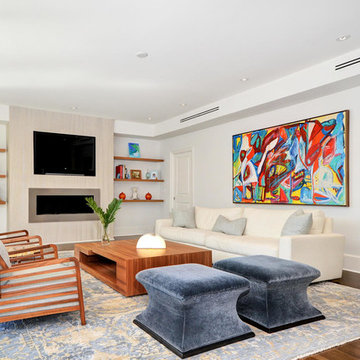
A large open-concept living room works perfectly in this luxury beachfront home. A full wall of floor-to-ceiling windows and doors keeps the contemporary living space clean and uncluttered. Plush velvet textiles are mixed in with organic woods, tailored furnishings, and vibrant artwork. Bright and open describe this contemporary space, with a gorgeous background of the home's pool area.
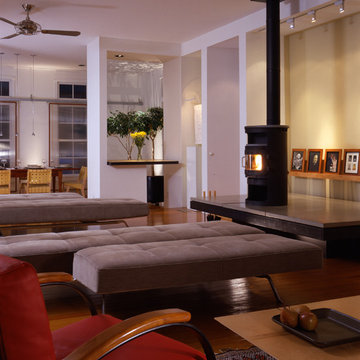
Jay Mangum Photography
Inspiration for a mid-sized modern formal and loft-style medium tone wood floor living room remodel in Raleigh with multicolored walls, a wood stove, a concrete fireplace and a concealed tv
Inspiration for a mid-sized modern formal and loft-style medium tone wood floor living room remodel in Raleigh with multicolored walls, a wood stove, a concrete fireplace and a concealed tv
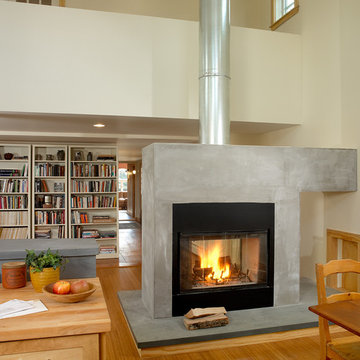
This extension of a 100-year old cottage in beautiful, pastoral Little Compton created a comfortable, cozy environment for domestic life and entertaining – spaces that are as unpretentious as the simple original building. Unique elements include bluestone countertops and hearth slab, custom vessel sinks and tiles created by the owner – a talented ceramic artist, a freestanding two-way hearth, salvaged antique doors and hardware, interior sliding barn doors and custom walnut casework.
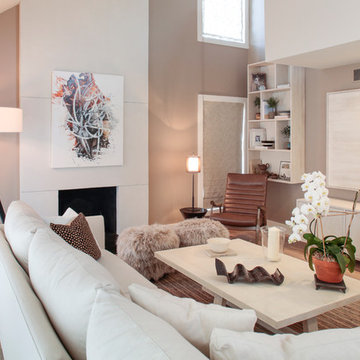
Inspiration for a mid-sized modern open concept light wood floor living room remodel in New York with gray walls, a wood stove, a concrete fireplace and a media wall
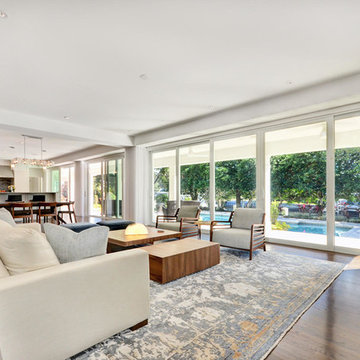
A large open-concept living room works perfectly in this luxury beachfront home. A full wall of floor-to-ceiling windows and doors keeps the contemporary living space clean and uncluttered. Plush velvet textiles are mixed in with organic woods, tailored furnishings, and vibrant artwork. Bright and open describe this contemporary space, with a gorgeous background of the home's pool area.
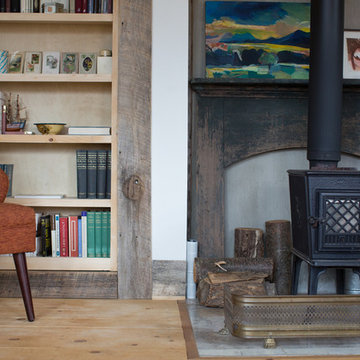
Swartz Photography
Inspiration for a small cottage open concept light wood floor living room library remodel in Other with white walls, a wood stove, a concrete fireplace and no tv
Inspiration for a small cottage open concept light wood floor living room library remodel in Other with white walls, a wood stove, a concrete fireplace and no tv
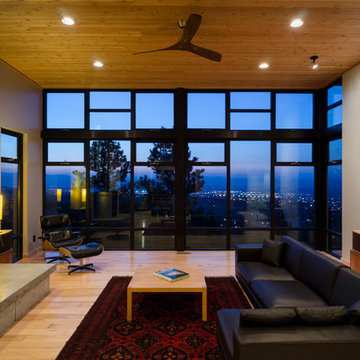
Photo Credit: John Reddy
Small trendy open concept light wood floor living room photo in Other with a wood stove, a concrete fireplace and no tv
Small trendy open concept light wood floor living room photo in Other with a wood stove, a concrete fireplace and no tv
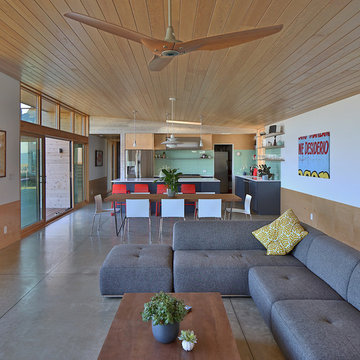
Photo: Studio Zerbey Architecture
Living room - mid-sized modern open concept concrete floor and gray floor living room idea in Seattle with multicolored walls, a wood stove and a concrete fireplace
Living room - mid-sized modern open concept concrete floor and gray floor living room idea in Seattle with multicolored walls, a wood stove and a concrete fireplace
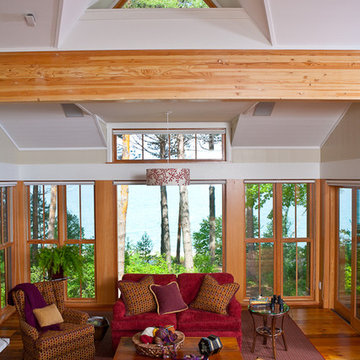
Todd Z
Example of a mid-sized trendy open concept medium tone wood floor living room design in Other with beige walls, no tv, a wood stove and a concrete fireplace
Example of a mid-sized trendy open concept medium tone wood floor living room design in Other with beige walls, no tv, a wood stove and a concrete fireplace

A cozy reading nook with deep storage benches is tucked away just off the main living space. Its own operable windows bring in plenty of natural light, although the anglerfish-like wall mounted reading lamp is a welcome addition. Photography: Andrew Pogue Photography.
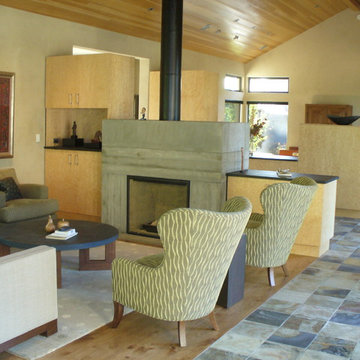
Example of a mid-sized trendy formal and open concept light wood floor living room design in San Francisco with beige walls, a wood stove and a concrete fireplace
Living Room with a Wood Stove and a Concrete Fireplace Ideas
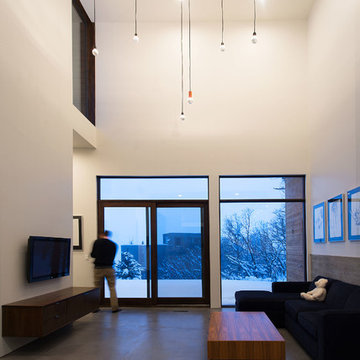
Imbue Design
Inspiration for a mid-sized contemporary open concept concrete floor living room remodel in Salt Lake City with white walls, a wood stove, a concrete fireplace and a wall-mounted tv
Inspiration for a mid-sized contemporary open concept concrete floor living room remodel in Salt Lake City with white walls, a wood stove, a concrete fireplace and a wall-mounted tv
1





