Living Room with a Wood Fireplace Surround Ideas
Refine by:
Budget
Sort by:Popular Today
241 - 260 of 20,838 photos
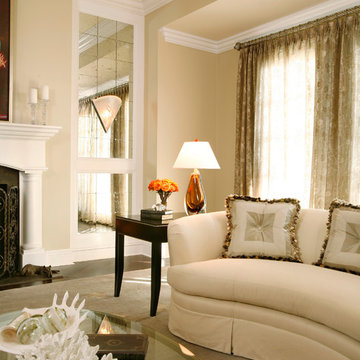
Tom Grimes
Inspiration for a large transitional formal and open concept dark wood floor living room remodel in New York with beige walls, a standard fireplace, a wood fireplace surround and no tv
Inspiration for a large transitional formal and open concept dark wood floor living room remodel in New York with beige walls, a standard fireplace, a wood fireplace surround and no tv
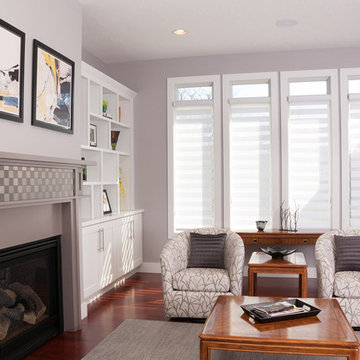
Window Treatments by Interior Style by Kari, Photo by: Christine Petkov Photography, Builder: Steve Schrader Homes, LLC.
Mid-sized trendy open concept dark wood floor and brown floor living room photo in Other with gray walls, a standard fireplace, a wood fireplace surround and a wall-mounted tv
Mid-sized trendy open concept dark wood floor and brown floor living room photo in Other with gray walls, a standard fireplace, a wood fireplace surround and a wall-mounted tv
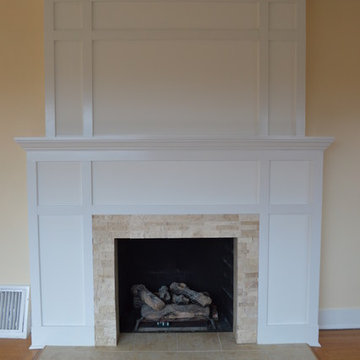
While we were updating and sprucing up some other areas of the home, the homeowners asked us to give them a more updated look for their fireplace and provided some ideas for the design, a modern take on the Craftsman style.
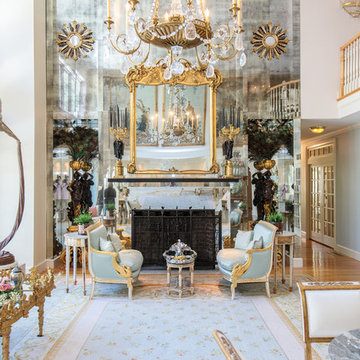
http://211westerlyroad.com/
Introducing a distinctive residence in the coveted Weston Estate's neighborhood. A striking antique mirrored fireplace wall accents the majestic family room. The European elegance of the custom millwork in the entertainment sized dining room accents the recently renovated designer kitchen. Decorative French doors overlook the tiered granite and stone terrace leading to a resort-quality pool, outdoor fireplace, wading pool and hot tub. The library's rich wood paneling, an enchanting music room and first floor bedroom guest suite complete the main floor. The grande master suite has a palatial dressing room, private office and luxurious spa-like bathroom. The mud room is equipped with a dumbwaiter for your convenience. The walk-out entertainment level includes a state-of-the-art home theatre, wine cellar and billiards room that leads to a covered terrace. A semi-circular driveway and gated grounds complete the landscape for the ultimate definition of luxurious living.
Eric Barry Photography
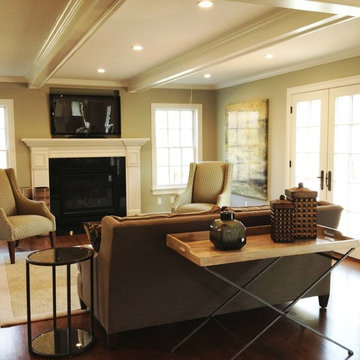
CWC Design
Mid-sized transitional open concept medium tone wood floor and brown floor living room photo in Boston with brown walls, a standard fireplace, a wood fireplace surround and a wall-mounted tv
Mid-sized transitional open concept medium tone wood floor and brown floor living room photo in Boston with brown walls, a standard fireplace, a wood fireplace surround and a wall-mounted tv
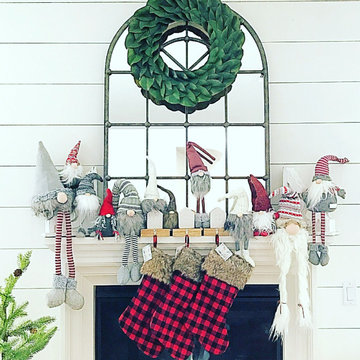
Inspiration for a mid-sized farmhouse medium tone wood floor and brown floor living room remodel in Dallas with white walls, a standard fireplace, a wood fireplace surround and no tv
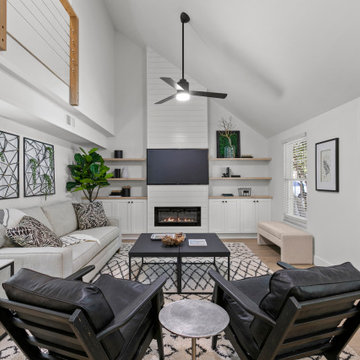
South Tampa Living. This starter home just needed some organic accents with pops of green to create comfortable space for this young couple.
The Home Frosting design team mixed linens, black leather and jute for an fresh urban, relaxed style. Our services included: art, fixtures, furnishings, fresh plants and accessories.
---
Project designed by interior design studio Home Frosting. They serve the entire Tampa Bay area including South Tampa, Clearwater, Belleair, and St. Petersburg.
For more about Home Frosting, see here: https://homefrosting.com/
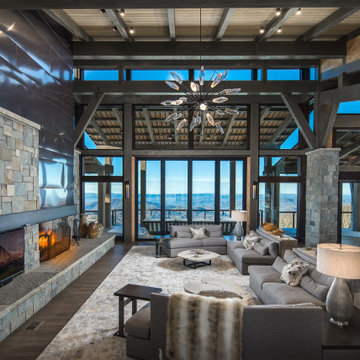
VPC’s featured Custom Home Project of the Month for March is the spectacular Mountain Modern Lodge. With six bedrooms, six full baths, and two half baths, this custom built 11,200 square foot timber frame residence exemplifies breathtaking mountain luxury.
The home borrows inspiration from its surroundings with smooth, thoughtful exteriors that harmonize with nature and create the ultimate getaway. A deck constructed with Brazilian hardwood runs the entire length of the house. Other exterior design elements include both copper and Douglas Fir beams, stone, standing seam metal roofing, and custom wire hand railing.
Upon entry, visitors are introduced to an impressively sized great room ornamented with tall, shiplap ceilings and a patina copper cantilever fireplace. The open floor plan includes Kolbe windows that welcome the sweeping vistas of the Blue Ridge Mountains. The great room also includes access to the vast kitchen and dining area that features cabinets adorned with valances as well as double-swinging pantry doors. The kitchen countertops exhibit beautifully crafted granite with double waterfall edges and continuous grains.
VPC’s Modern Mountain Lodge is the very essence of sophistication and relaxation. Each step of this contemporary design was created in collaboration with the homeowners. VPC Builders could not be more pleased with the results of this custom-built residence.
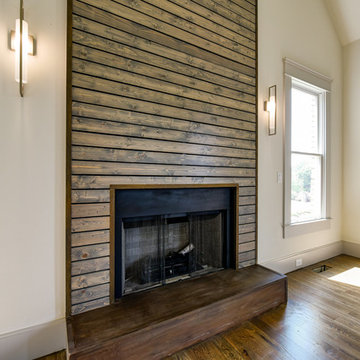
Large transitional medium tone wood floor living room photo in Atlanta with white walls, a standard fireplace, a wood fireplace surround and no tv
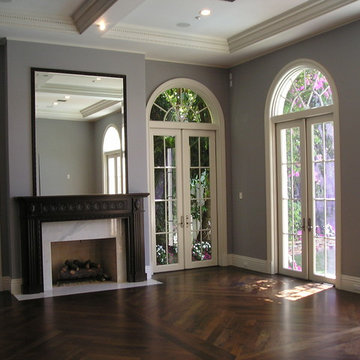
Inspiration for a large timeless formal and enclosed dark wood floor living room remodel in Miami with gray walls, a standard fireplace, a wood fireplace surround and no tv
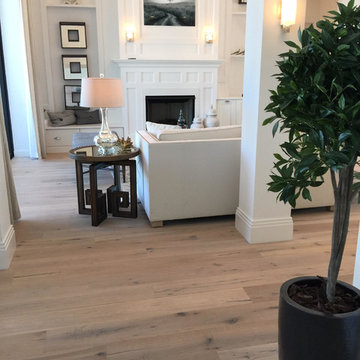
Large trendy formal and open concept light wood floor and beige floor living room photo in Miami with white walls, a standard fireplace, a wood fireplace surround and no tv
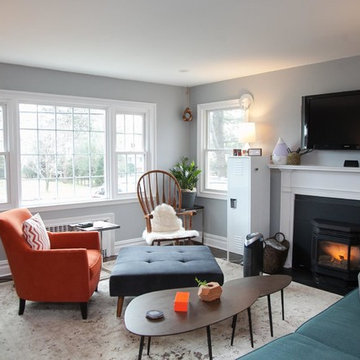
Dawkins Development Group | NY Contractor | Design-Build Firm
Living room - mid-sized contemporary open concept dark wood floor and brown floor living room idea in New York with beige walls, a standard fireplace, a wood fireplace surround and a wall-mounted tv
Living room - mid-sized contemporary open concept dark wood floor and brown floor living room idea in New York with beige walls, a standard fireplace, a wood fireplace surround and a wall-mounted tv
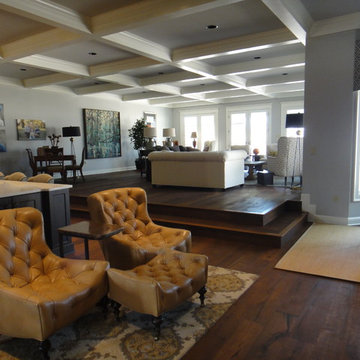
Claudia Shannon
Living room - huge traditional open concept dark wood floor living room idea in Other with gray walls, a standard fireplace, a wood fireplace surround and a wall-mounted tv
Living room - huge traditional open concept dark wood floor living room idea in Other with gray walls, a standard fireplace, a wood fireplace surround and a wall-mounted tv
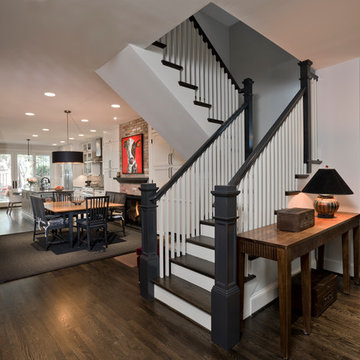
This award-winning whole house renovation of a circa 1875 single family home in the historic Capitol Hill neighborhood of Washington DC provides the client with an open and more functional layout without requiring an addition. After major structural repairs and creating one uniform floor level and ceiling height, we were able to make a truly open concept main living level, achieving the main goal of the client. The large kitchen was designed for two busy home cooks who like to entertain, complete with a built-in mud bench. The water heater and air handler are hidden inside full height cabinetry. A new gas fireplace clad with reclaimed vintage bricks graces the dining room. A new hand-built staircase harkens to the home's historic past. The laundry was relocated to the second floor vestibule. The three upstairs bathrooms were fully updated as well. Final touches include new hardwood floor and color scheme throughout the home.
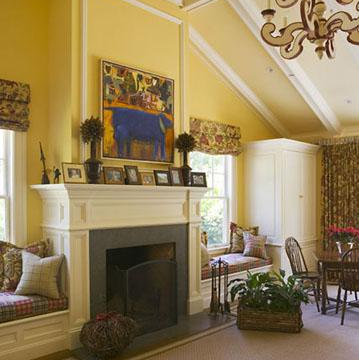
Family Room with fireplace on-axis. Coffered ceiling detailing, moldings and trims at mantel, window seats to the side
Inspiration for a large timeless formal and enclosed carpeted and gray floor living room remodel in San Francisco with yellow walls, a standard fireplace, a wood fireplace surround and a concealed tv
Inspiration for a large timeless formal and enclosed carpeted and gray floor living room remodel in San Francisco with yellow walls, a standard fireplace, a wood fireplace surround and a concealed tv
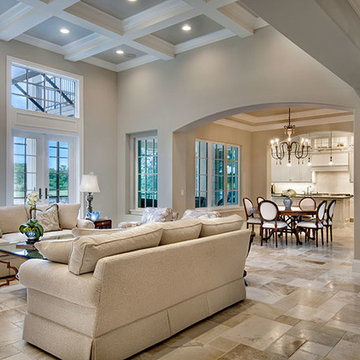
M.E. Parker Photography
Example of a classic open concept travertine floor living room design in Miami with gray walls, a standard fireplace, a wood fireplace surround and a media wall
Example of a classic open concept travertine floor living room design in Miami with gray walls, a standard fireplace, a wood fireplace surround and a media wall
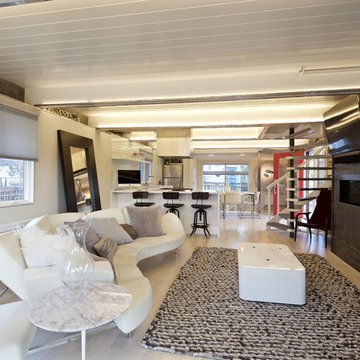
Tom Pflueger
Example of a mid-sized minimalist open concept light wood floor living room design in San Francisco with gray walls, a wood fireplace surround and a wall-mounted tv
Example of a mid-sized minimalist open concept light wood floor living room design in San Francisco with gray walls, a wood fireplace surround and a wall-mounted tv
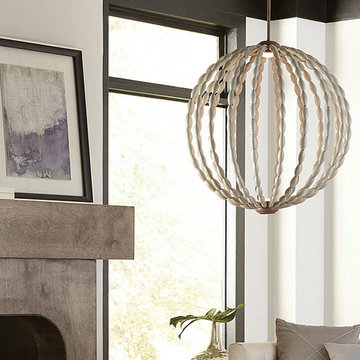
Inspiration for a transitional living room remodel in Other with white walls, a standard fireplace and a wood fireplace surround
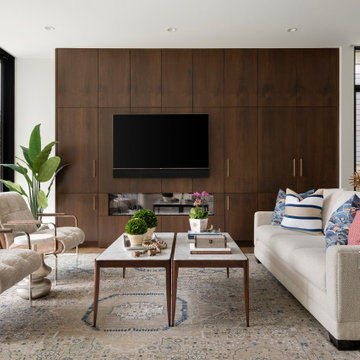
A beautiful wall of walnut cabinetry with a modern fireplace creates a stunning focal point for this open concept room. The furnishings in this unit are very transitional, as the couple downsized from a traditional 1920's Tudor home to this modern space and embraced their new living style with grace. Incredible rugs, custom pillows, textural fabrics and fun accessories compliment the simple architectural style of the space.
Living Room with a Wood Fireplace Surround Ideas
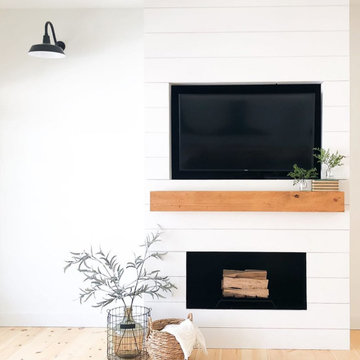
Inspiration for a large farmhouse open concept light wood floor and beige floor living room remodel in Tampa with white walls, a standard fireplace, a wood fireplace surround and a media wall
13





