Living Room with Beige Walls and a TV Stand Ideas
Sort by:Popular Today
81 - 100 of 7,986 photos
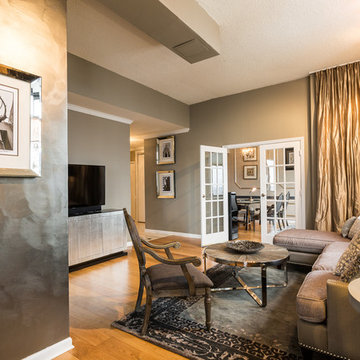
Photography by Anne Ruthmann
Large cottage chic formal and open concept medium tone wood floor living room photo in New York with beige walls and a tv stand
Large cottage chic formal and open concept medium tone wood floor living room photo in New York with beige walls and a tv stand
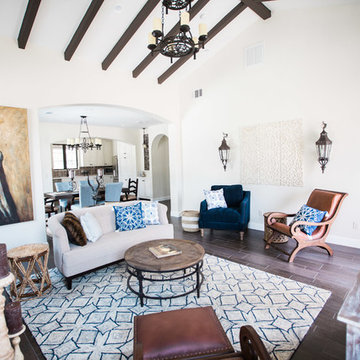
Lindsay Long Photography
Living room - mid-sized mediterranean formal and open concept dark wood floor and brown floor living room idea in Other with beige walls, a standard fireplace, a tile fireplace and a tv stand
Living room - mid-sized mediterranean formal and open concept dark wood floor and brown floor living room idea in Other with beige walls, a standard fireplace, a tile fireplace and a tv stand
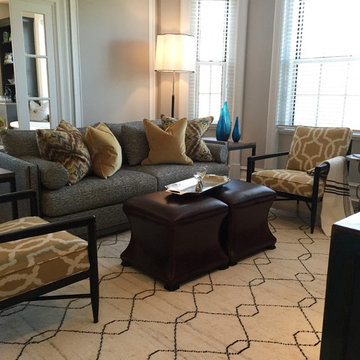
This inviting transitional living room seamlessly blends modern and traditional elements to create a sophisticated ambiance. The room's centerpiece is a sleek black and white couch that emanates a contemporary feel, while two yellow chairs provide a striking pop of color and extra seating. A trellis-shaped rug ties the room together, with its elegant lattice pattern and neutral tones complementing the rest of the decor. Two brown leather ottomans, which can be easily moved around, serve as a coffee table, adding a rustic touch to the space. The combination of different styles and textures, including the modern and traditional accents, creates a layered and dynamic look, adding depth and dimension to the room.
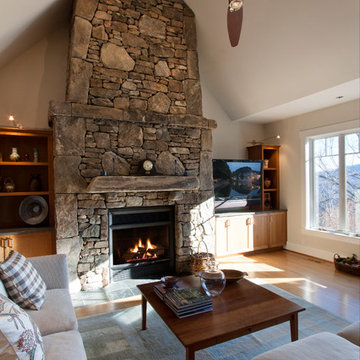
J. Weiland, Photographer
Example of a large arts and crafts formal and open concept light wood floor living room design in Charlotte with beige walls, a standard fireplace, a stone fireplace and a tv stand
Example of a large arts and crafts formal and open concept light wood floor living room design in Charlotte with beige walls, a standard fireplace, a stone fireplace and a tv stand
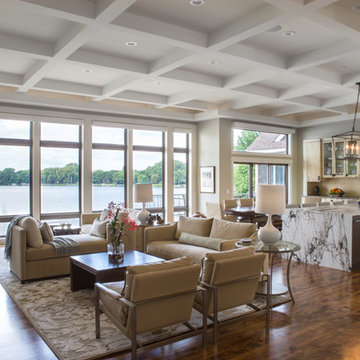
The dining table blended with our client's desire for a more contemporary flair served as inspiration for the Kitchen and Dining Area. Two focal points exist in this area - the 7' tall custom designed built-in storage unit in the dining area, and a magnificent 11' long honed marble, waterfall wrapped kitchen island. The primitive style built in cabinetry was finished to relate to the traditional elements of the dining table and the clean lines of the cabinetry in the Kitchen Area simultaneously. The result is an eclectic contemporary vibe filled with rich, layered textures.
The Kitchen Area was designed as an elegant backdrop for the 3 focal points on the main level open floor plan. Clean lined off-white perimeter cabinetry and a textured, North African motif patterned backsplash frame the rich colored Island, where the client often entertains and dines with guests.
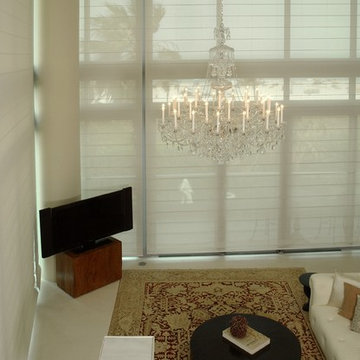
Cascade style, Solarweave® fabric, motorized Roman Shades with Radio Frequency Remote Control Operation
Example of a mid-sized trendy formal and open concept beige floor living room design in Miami with beige walls, no fireplace and a tv stand
Example of a mid-sized trendy formal and open concept beige floor living room design in Miami with beige walls, no fireplace and a tv stand
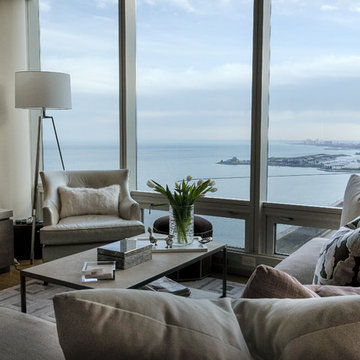
Living room - mid-sized contemporary formal and open concept medium tone wood floor and brown floor living room idea in Chicago with beige walls, no fireplace and a tv stand
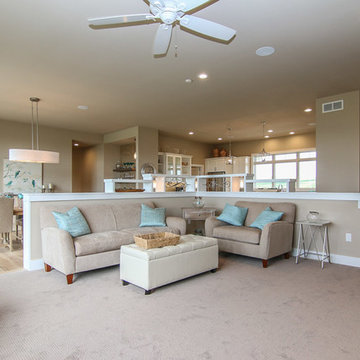
Living room - large coastal open concept carpeted and beige floor living room idea in Other with beige walls, a standard fireplace, a stone fireplace and a tv stand
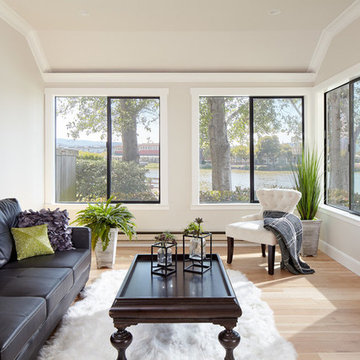
Baron Construction & Remodeling Co.
Kitchen Remodel & Design
Complete Home Remodel & Design
Master Bedroom Remodel
Dining Room Remodel
Example of a mid-sized beach style enclosed light wood floor and beige floor living room design in San Francisco with beige walls, no fireplace and a tv stand
Example of a mid-sized beach style enclosed light wood floor and beige floor living room design in San Francisco with beige walls, no fireplace and a tv stand
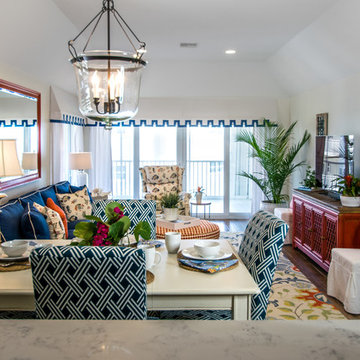
The client loves color and pattern so we made bold choices for their beachside condo
Inspiration for a mid-sized coastal open concept porcelain tile and brown floor living room remodel in Miami with beige walls and a tv stand
Inspiration for a mid-sized coastal open concept porcelain tile and brown floor living room remodel in Miami with beige walls and a tv stand
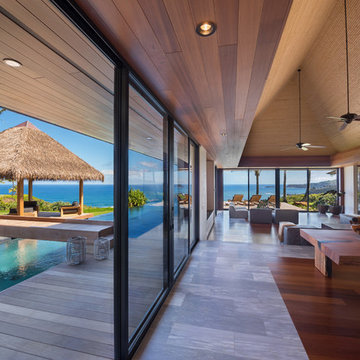
Architectural & Interior Design by Design Concepts Hawaii
Photographer, Damon Moss
Living room - large tropical open concept dark wood floor and brown floor living room idea in Hawaii with beige walls and a tv stand
Living room - large tropical open concept dark wood floor and brown floor living room idea in Hawaii with beige walls and a tv stand
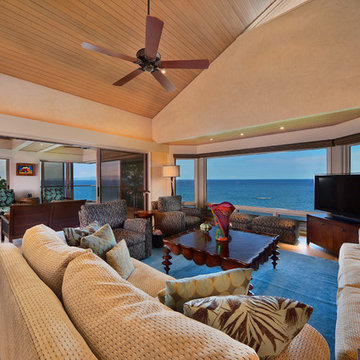
Tropical Light Photography
Large island style open concept travertine floor living room photo in Hawaii with beige walls, a tv stand and no fireplace
Large island style open concept travertine floor living room photo in Hawaii with beige walls, a tv stand and no fireplace
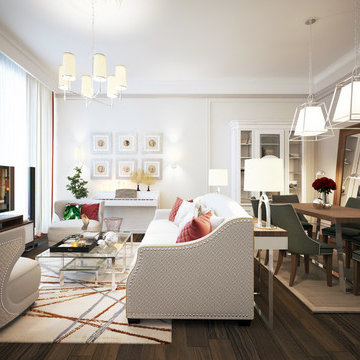
Inspiration for a small modern formal and open concept living room remodel in New York with beige walls and a tv stand
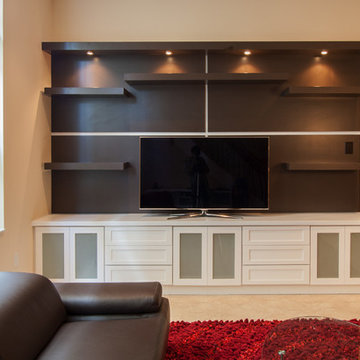
Entertainment Unit in Expresso & White with 10" Inch Depth Floating Shelve, Frosted Glass Doors and drawers,
Example of a mid-sized trendy formal and open concept travertine floor living room design in Miami with beige walls, no fireplace and a tv stand
Example of a mid-sized trendy formal and open concept travertine floor living room design in Miami with beige walls, no fireplace and a tv stand
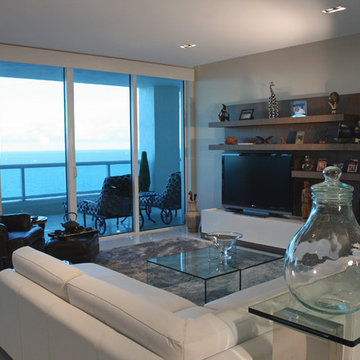
Friends gather to watch the game, cruise ships, people on the beach, para sailing, and sharks swimming by.
Inspiration for a mid-sized contemporary open concept porcelain tile and white floor living room remodel in Miami with beige walls, no fireplace and a tv stand
Inspiration for a mid-sized contemporary open concept porcelain tile and white floor living room remodel in Miami with beige walls, no fireplace and a tv stand
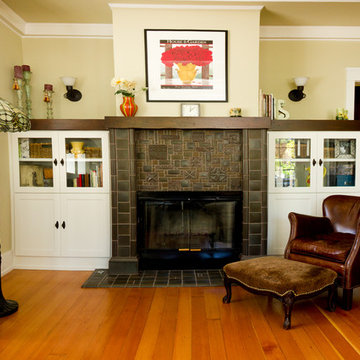
Though the fireplace was not original to the home, it was completely redesigned to lend a more historic look and feel. It features handmade tile and a heavy alder mantel tied to the newly repurposed cabinetry.
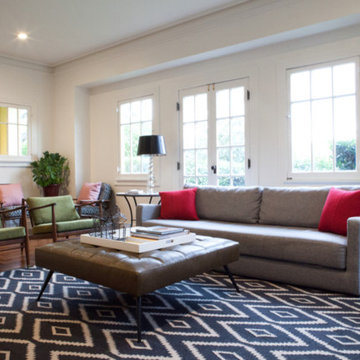
As a recently purchased home, our clients quickly decided they needed to make some major adjustments. The home was pretty outdated and didn’t speak to the young family’s unique style, but we wanted to keep the welcoming character of this Mediterranean bungalow in tact. The classic white kitchen with a new layout is the perfect backdrop for the family. Brass accents add a touch of luster throughout and modernizes the fixtures and hardware.
While the main common areas feature neutral color palettes, we quickly gave each room a burst of energy through bright accent colors and patterned textiles. The kids’ rooms are the most playful, showcasing bold wallcoverings, bright tones, and even a teepee tent reading nook.
Designed by Joy Street Design serving Oakland, Berkeley, San Francisco, and the whole of the East Bay.
For more about Joy Street Design, click here: https://www.joystreetdesign.com/
To learn more about this project, click here: https://www.joystreetdesign.com/portfolio/gower-street
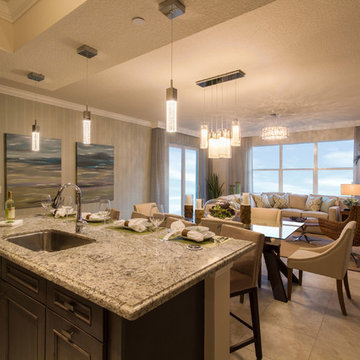
Example of a mid-sized beach style open concept ceramic tile living room design in Miami with beige walls, no fireplace and a tv stand
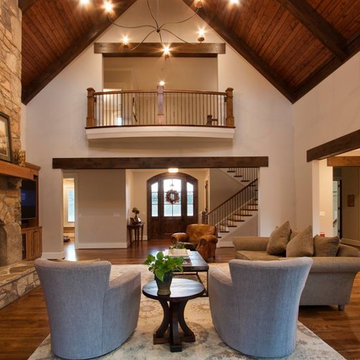
Nestled next to a mountain side and backing up to a creek, this home encompasses the mountain feel. With its neutral yet rich exterior colors and textures, the architecture is simply picturesque. A custom Knotty Alder entry door is preceded by an arched stone column entry porch. White Oak flooring is featured throughout and accentuates the home’s stained beam and ceiling accents. Custom cabinetry in the Kitchen and Great Room create a personal touch unique to only this residence. The Master Bathroom features a free-standing tub and all-tiled shower. Upstairs, the game room boasts a large custom reclaimed barn wood sliding door. The Juliette balcony gracefully over looks the handsome Great Room. Downstairs the screen porch is cozy with a fireplace and wood accents. Sitting perpendicular to the home, the detached three-car garage mirrors the feel of the main house by staying with the same paint colors, and features an all metal roof. The spacious area above the garage is perfect for a future living or storage area.
Living Room with Beige Walls and a TV Stand Ideas
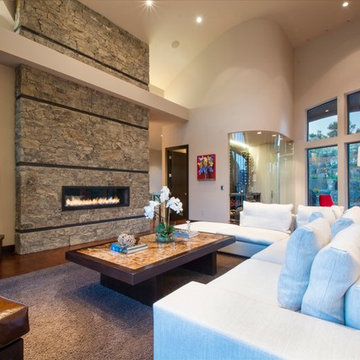
Living room - transitional medium tone wood floor living room idea in Salt Lake City with beige walls, a ribbon fireplace, a wood fireplace surround and a tv stand
5





