Living Room with Green Walls Ideas
Refine by:
Budget
Sort by:Popular Today
1 - 20 of 2,553 photos
Item 1 of 3

The request was to create a space that was light, airy, and suitable for entertaining, with no television. The need was to create a focal point. Use the existing red arm chairs if possible, and display the homeowner's meticulously crafted quilt. A picture mold design was created to tie the quarter-round upper windows with the lower windows. A large piece of art was selected to start bringing in the blues of the quilt. A large area rug was the next design element. Child friendly fabric was selected for the new upholstery. A geometric woven fabric was chosen to recover the chairs.

Stunning Living Room embracing the dark colours on the walls which is Inchyra Blue by Farrow and Ball. A retreat from the open plan kitchen/diner/snug that provides an evening escape for the adults. Teal and Coral Pinks were used as accents as well as warm brass metals to keep the space inviting and cosy.

Vintage furniture from the 1950's and 1960's fill this Palo Alto bungalow with character and sentimental charm. Mixing furniture from the homeowner's childhood alongside mid-century modern treasures create an interior where every piece has a history.
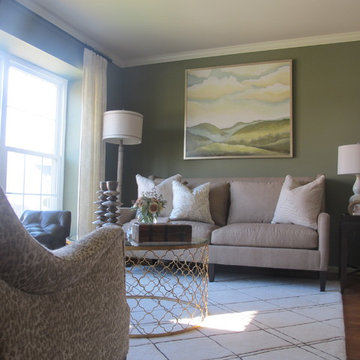
Living room - mid-sized transitional formal and enclosed medium tone wood floor living room idea in DC Metro with green walls, no fireplace and no tv
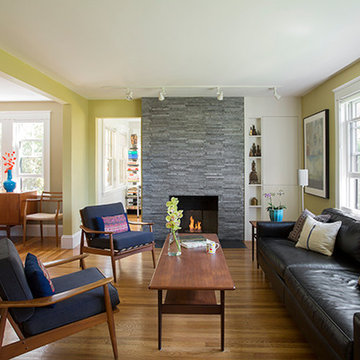
Eric Roth Photography
Living room - small mid-century modern open concept medium tone wood floor living room idea in Boston with green walls, a standard fireplace and a stone fireplace
Living room - small mid-century modern open concept medium tone wood floor living room idea in Boston with green walls, a standard fireplace and a stone fireplace
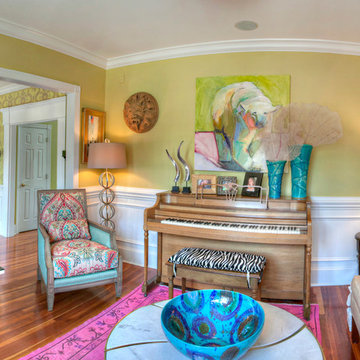
www.timelessmemoriesstudio.com
Living room - mid-sized contemporary formal and enclosed medium tone wood floor living room idea in Other with green walls, no fireplace and no tv
Living room - mid-sized contemporary formal and enclosed medium tone wood floor living room idea in Other with green walls, no fireplace and no tv
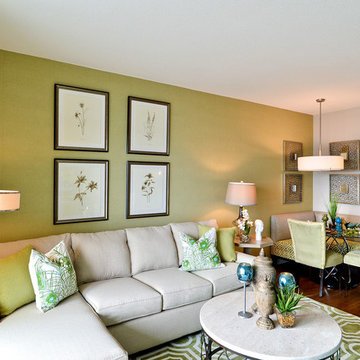
Mike Irby Photography
Living room - mid-sized transitional open concept medium tone wood floor living room idea in Philadelphia with green walls
Living room - mid-sized transitional open concept medium tone wood floor living room idea in Philadelphia with green walls
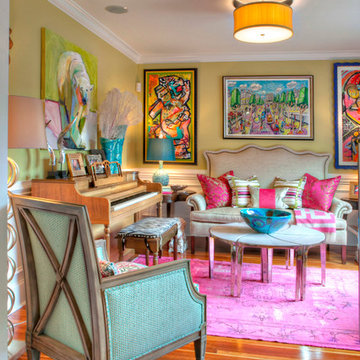
www.timelessmemoriesstudio.com
Inspiration for a mid-sized contemporary formal and enclosed medium tone wood floor living room remodel in Other with no fireplace, no tv and green walls
Inspiration for a mid-sized contemporary formal and enclosed medium tone wood floor living room remodel in Other with no fireplace, no tv and green walls
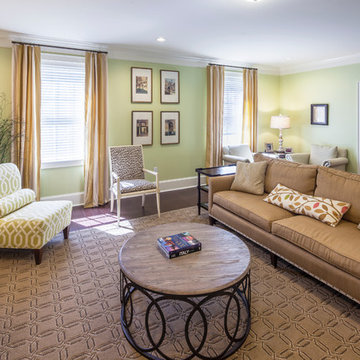
The Arkansas State University Sorority Row included the design and construction of five sorority houses along Aggie Road leading into the campus. WER designed each of the two story homes to accommodate twenty student residents in a mix of single and double rooms, and a separate apartment for an alumni advisor. Each house offers a mix of formal and informal living spaces, a commercial kitchen and laundry facilities. A large chapter room extends from the back of each house and opens onto an outdoor patio.
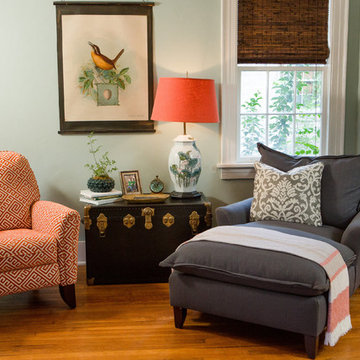
Alicja Colon Photography
Mid-sized elegant open concept medium tone wood floor living room photo in Atlanta with a standard fireplace, a tile fireplace, a wall-mounted tv and green walls
Mid-sized elegant open concept medium tone wood floor living room photo in Atlanta with a standard fireplace, a tile fireplace, a wall-mounted tv and green walls
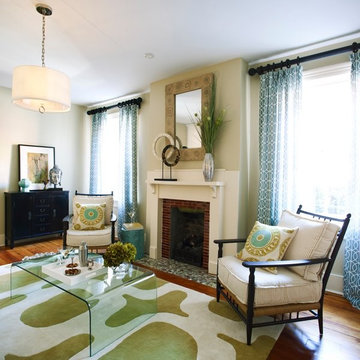
This had been the room for the pool table for the previous resident. After hauling out the pool table and the expected brass and green glass pendant over it, we refinished the floors, installed custom drapery panels, and a crisp drum shade with sexy square chain. Rug was a bold choice.
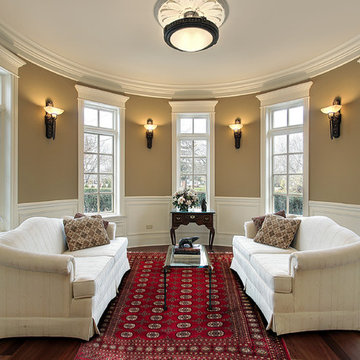
The Bokhara is an elegant rug with a velvet-like sheen. This rug has a knot
count of 9/14 and is made of a mixture of wool and silk. The signature design of
a Bokhara rests in the geometrical layout and multiple border fixtures. The
Bokhara rug is made of natural dyes, which create the stunning and deep color
featured in this beautiful rug. At 5.75’x7.83’, this rug would look excellent in a
dining room or living room.
Item Number: ABO-RED-5-12-706
Collection: Traditional-Bokhara
Size: 5.75x7.83
Material: Wool
Knots: 9/14
Color: Red
Comes with FREE SHIPPING & a FREE 30-DAY RETURN Guarantee!
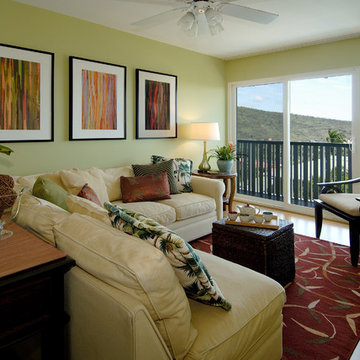
This living room in Honolulu was designed with an island focus by using natural colors to incorporate environment
Example of a mid-sized island style enclosed living room design in Hawaii with green walls
Example of a mid-sized island style enclosed living room design in Hawaii with green walls
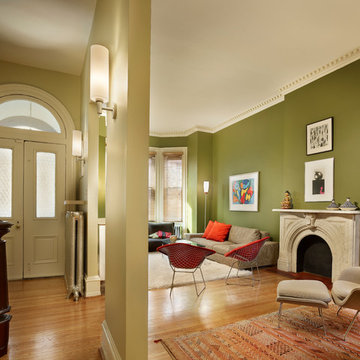
Halkin/Mason Photography
Inspiration for a mid-sized transitional open concept medium tone wood floor living room remodel in Philadelphia with green walls, a ribbon fireplace, a stone fireplace and a wall-mounted tv
Inspiration for a mid-sized transitional open concept medium tone wood floor living room remodel in Philadelphia with green walls, a ribbon fireplace, a stone fireplace and a wall-mounted tv
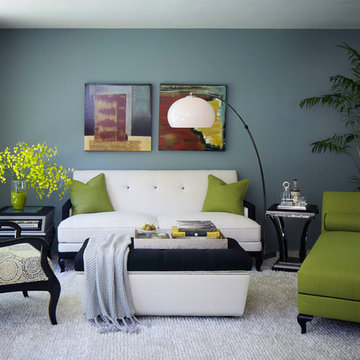
Tom Judge Photography | JudgePhoto.com
Mid-sized 1950s carpeted living room photo in Los Angeles with green walls
Mid-sized 1950s carpeted living room photo in Los Angeles with green walls
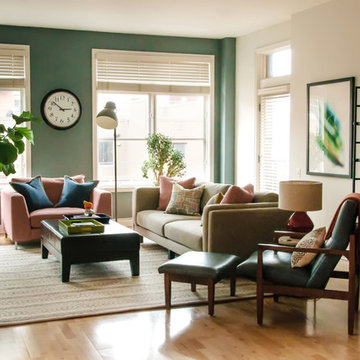
Ottolino Photography
Example of a mid-sized minimalist open concept light wood floor and brown floor living room design in Chicago with green walls, a standard fireplace, a tile fireplace and a wall-mounted tv
Example of a mid-sized minimalist open concept light wood floor and brown floor living room design in Chicago with green walls, a standard fireplace, a tile fireplace and a wall-mounted tv
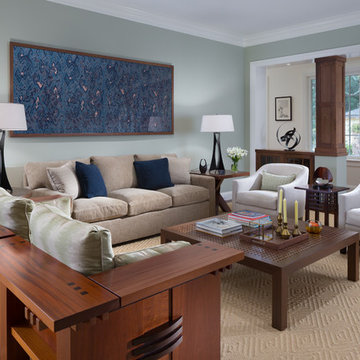
Interior Design:
Anne Norton
AND interior Design Studio
Berkeley, CA 94707
Living room - huge contemporary formal and open concept medium tone wood floor living room idea in San Francisco with green walls, a standard fireplace, a stone fireplace and no tv
Living room - huge contemporary formal and open concept medium tone wood floor living room idea in San Francisco with green walls, a standard fireplace, a stone fireplace and no tv
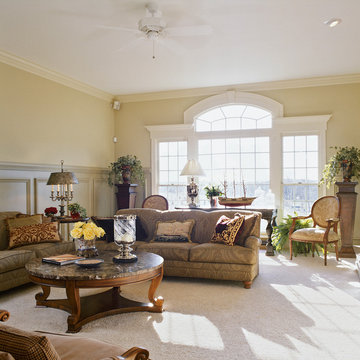
Photography - Geoffrey Hodgdon
Example of a large classic formal and enclosed carpeted living room design in DC Metro with green walls, a wood fireplace surround and a concealed tv
Example of a large classic formal and enclosed carpeted living room design in DC Metro with green walls, a wood fireplace surround and a concealed tv
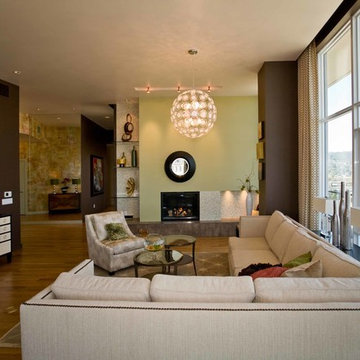
In its 34th consecutive year hosting the Street of Dreams, the Home Builders Association of Metropolitan Portland decided to do something different. They went urban – into the Pearl District. Each year designers clamor for the opportunity to design and style a home in the Street of Dreams. Apparently the allure of designing in contemporary penthouses with cascading views was irresistible to many, because the HBA experienced record interest from the design community at large in 2009.
It was an honor to be one of seven designers selected. “The Luster of the Pearl” combined the allure of clean lines and redefined traditional silhouettes with texture and opulence. The color palette was fashion-inspired with unexpected color combinations like smoky violet and tiger-eye gold backed with metallic and warm neutrals.
Our design included cosmetic reconstruction of the fireplace, mosaic tile improvements to the kitchen, artistic custom wall finishes and introduced new materials to the Portland market. The process was a whirlwind of early mornings, late nights and weekends. “With an extremely short timeline with large demands, this Street of Dreams challenged me in extraordinary ways that made me a better project manager, communicator, designer and partner to my vendors.”
This project won the People’s Choice Award for Best Master Suite at the Northwest Natural 2009 Street of Dreams.
For more about Angela Todd Studios, click here: https://www.angelatoddstudios.com/
Living Room with Green Walls Ideas
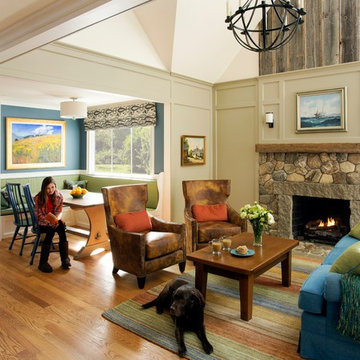
Eric Roth Photography
Mid-sized open concept medium tone wood floor living room photo in Boston with green walls, a standard fireplace and a stone fireplace
Mid-sized open concept medium tone wood floor living room photo in Boston with green walls, a standard fireplace and a stone fireplace
1





