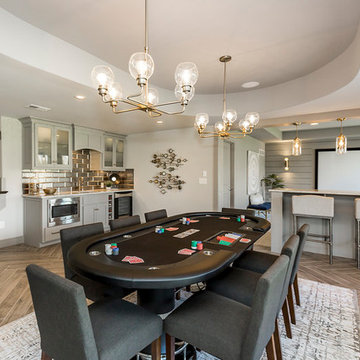Living Space Ideas
Refine by:
Budget
Sort by:Popular Today
1021 - 1040 of 2,716,905 photos

Photo: Lisa Petrole
Example of a huge trendy formal porcelain tile and gray floor living room design in San Francisco with white walls, a ribbon fireplace, no tv and a metal fireplace
Example of a huge trendy formal porcelain tile and gray floor living room design in San Francisco with white walls, a ribbon fireplace, no tv and a metal fireplace

A 1940's bungalow was renovated and transformed for a small family. This is a small space - 800 sqft (2 bed, 2 bath) full of charm and character. Custom and vintage furnishings, art, and accessories give the space character and a layered and lived-in vibe. This is a small space so there are several clever storage solutions throughout. Vinyl wood flooring layered with wool and natural fiber rugs. Wall sconces and industrial pendants add to the farmhouse aesthetic. A simple and modern space for a fairly minimalist family. Located in Costa Mesa, California. Photos: Ryan Garvin
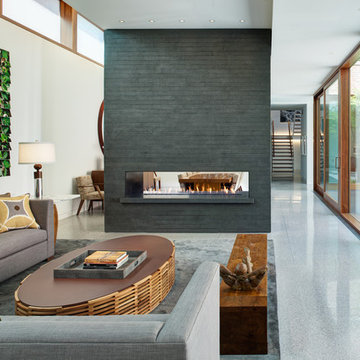
Architecture by Vinci | Hamp Architects, Inc.
Interiors by Stephanie Wohlner Design.
Lighting by Lux Populi.
Construction by Goldberg General Contracting, Inc.
Photos by Eric Hausman.
Find the right local pro for your project

Casual comfortable family living is the heart of this home! Organization is the name of the game in this fast paced yet loving family! Between school, sports, and work everyone needs to hustle, but this casual comfortable family room encourages family gatherings and relaxation! Photography: Stephen Karlisch

Modern living room
Living room - large contemporary open concept porcelain tile and white floor living room idea in Austin with white walls, a standard fireplace, a tile fireplace and no tv
Living room - large contemporary open concept porcelain tile and white floor living room idea in Austin with white walls, a standard fireplace, a tile fireplace and no tv
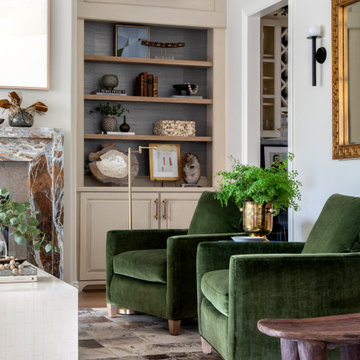
Example of a transitional medium tone wood floor and brown floor living room design in Houston with white walls

Our clients wanted the ultimate modern farmhouse custom dream home. They found property in the Santa Rosa Valley with an existing house on 3 ½ acres. They could envision a new home with a pool, a barn, and a place to raise horses. JRP and the clients went all in, sparing no expense. Thus, the old house was demolished and the couple’s dream home began to come to fruition.
The result is a simple, contemporary layout with ample light thanks to the open floor plan. When it comes to a modern farmhouse aesthetic, it’s all about neutral hues, wood accents, and furniture with clean lines. Every room is thoughtfully crafted with its own personality. Yet still reflects a bit of that farmhouse charm.
Their considerable-sized kitchen is a union of rustic warmth and industrial simplicity. The all-white shaker cabinetry and subway backsplash light up the room. All white everything complimented by warm wood flooring and matte black fixtures. The stunning custom Raw Urth reclaimed steel hood is also a star focal point in this gorgeous space. Not to mention the wet bar area with its unique open shelves above not one, but two integrated wine chillers. It’s also thoughtfully positioned next to the large pantry with a farmhouse style staple: a sliding barn door.
The master bathroom is relaxation at its finest. Monochromatic colors and a pop of pattern on the floor lend a fashionable look to this private retreat. Matte black finishes stand out against a stark white backsplash, complement charcoal veins in the marble looking countertop, and is cohesive with the entire look. The matte black shower units really add a dramatic finish to this luxurious large walk-in shower.
Photographer: Andrew - OpenHouse VC

Sponsored
Plain City, OH
Kuhns Contracting, Inc.
Central Ohio's Trusted Home Remodeler Specializing in Kitchens & Baths

Cottage medium tone wood floor, brown floor, exposed beam, shiplap ceiling and vaulted ceiling living room photo in San Francisco with gray walls and a standard fireplace

Example of a large minimalist open concept porcelain tile and beige floor living room design in Miami with white walls, a ribbon fireplace, a wall-mounted tv and a tile fireplace

Inspiration for a large modern open concept porcelain tile and beige floor living room remodel in Miami with white walls, a wall-mounted tv, a ribbon fireplace and a tile fireplace

The homeowners wanted to open up their living and kitchen area to create a more open plan. We relocated doors and tore open a wall to make that happen. New cabinetry and floors where installed and the ceiling and fireplace where painted. This home now functions the way it should for this young family!

Inspiration for a mid-sized timeless open concept and formal dark wood floor living room remodel in New York with a corner fireplace, a stone fireplace, a wall-mounted tv and beige walls
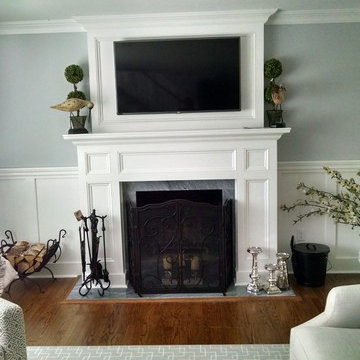
Traditional style fireplace mantel and surround.
Marble hearth and mouth surround.
All board and batten wainscotting to match.
Example of a mid-sized classic formal light wood floor living room design in New York with a standard fireplace and a tile fireplace
Example of a mid-sized classic formal light wood floor living room design in New York with a standard fireplace and a tile fireplace

Sponsored
Columbus, OH
Structural Remodeling
Franklin County's Heavy Timber Specialists | Best of Houzz 2020!

Inspiration for a large coastal open concept light wood floor living room remodel in Boston with gray walls, a standard fireplace and a wall-mounted tv

Bright and airy cottage living room with white washed brick and natural wood beam mantle.
Small beach style open concept light wood floor and vaulted ceiling living room photo in Orange County with white walls, a standard fireplace, a brick fireplace and no tv
Small beach style open concept light wood floor and vaulted ceiling living room photo in Orange County with white walls, a standard fireplace, a brick fireplace and no tv
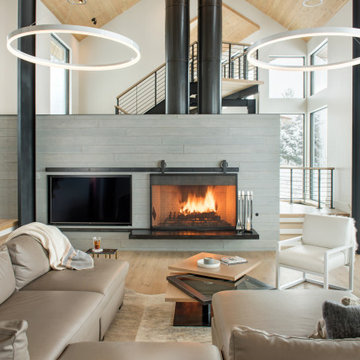
Residential project at Yellowstone Club, Big Sky, MT
Inspiration for a large contemporary open concept light wood floor, brown floor and wood ceiling living room remodel in Other with white walls, a wood stove and a tile fireplace
Inspiration for a large contemporary open concept light wood floor, brown floor and wood ceiling living room remodel in Other with white walls, a wood stove and a tile fireplace

Tricia Shay Photography
Large transitional formal and open concept medium tone wood floor living room photo in Cleveland with a standard fireplace, a stone fireplace, white walls and no tv
Large transitional formal and open concept medium tone wood floor living room photo in Cleveland with a standard fireplace, a stone fireplace, white walls and no tv
Living Space Ideas

Jimmy White
Large trendy open concept dark wood floor family room photo in Tampa with beige walls, no fireplace and a concealed tv
Large trendy open concept dark wood floor family room photo in Tampa with beige walls, no fireplace and a concealed tv

The lighter tones of this open space mixed with elegant and beach- styled touches creates an elegant, worldly and coastal feeling.
Large beach style gray floor and slate floor sunroom photo in Boston with a skylight, a standard fireplace and a stone fireplace
Large beach style gray floor and slate floor sunroom photo in Boston with a skylight, a standard fireplace and a stone fireplace
52











