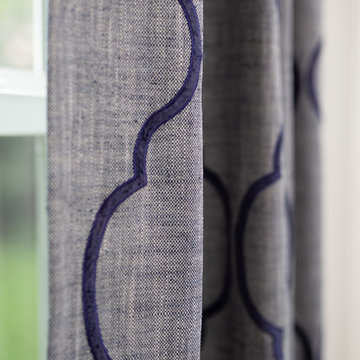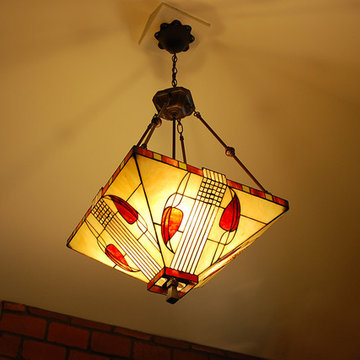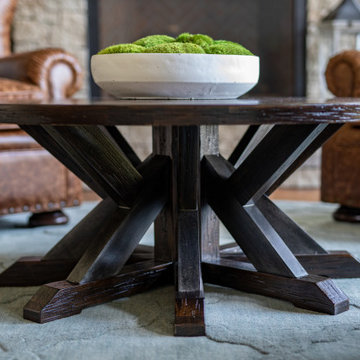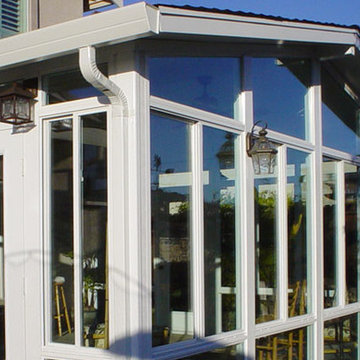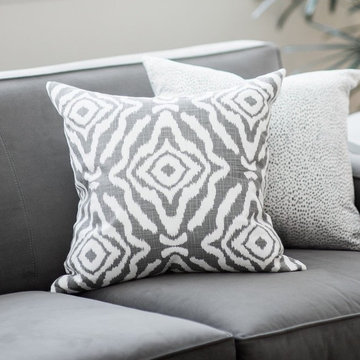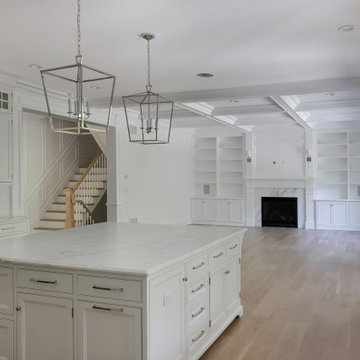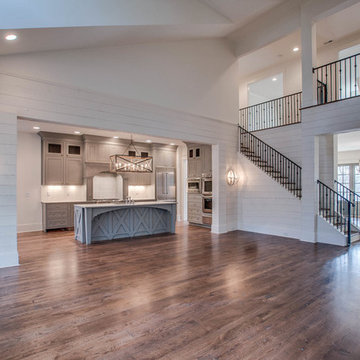Living Space Ideas
Refine by:
Budget
Sort by:Popular Today
23041 - 23060 of 2,715,441 photos
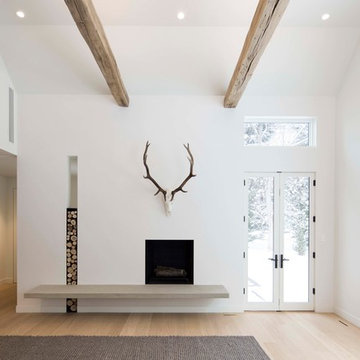
with Lloyd Architects
Example of a mid-sized minimalist formal and enclosed light wood floor and brown floor living room design in Salt Lake City with white walls, a standard fireplace, a plaster fireplace and no tv
Example of a mid-sized minimalist formal and enclosed light wood floor and brown floor living room design in Salt Lake City with white walls, a standard fireplace, a plaster fireplace and no tv
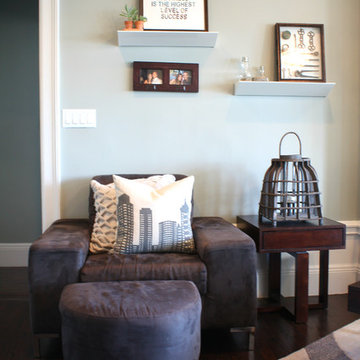
Photo: Shannon Malone © 2014 Houzz
Example of an eclectic living room design in San Francisco
Example of an eclectic living room design in San Francisco
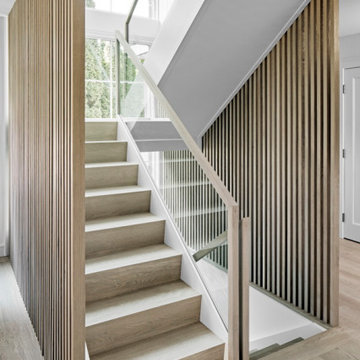
Nestled at the end of a long flag lot driveway in Amagansett, NY, a young couple purchased the property with intentions to construct a second home for their growing family. A home that would not only be comfortable for the immediate family but also serve and grow on busy summer weekends to accommodate extended family, friends, children and guests. The tight lot along with the sizable program culminated in the building envelope being pushed to every limit, restriction and regulation one could imagine. The resulting architecture possesses a traditional Hamptons cottage exterior juxtaposed with modern elements that help break up the single mass. Centered on the entry façade is a large double story window that shrouds the floating switchback staircase on the interior. A bluestone patio wraps three sides of the home, which, in the rear, leads to a small in ground pool with a frameless glass railing. In the interior, custom white washed white oak floors run throughout the home as well as on the floating central staircase. For a more modern style of living, the open living, kitchen and dining area serve as one large entertaining space. In an area surrounded by sprawling Mcmansions, this tightly knit home functions more similar to that of a large NYC apartment by serving the perfect balance between maximized form with the right amount of function given the strict parameters. Large glass sliders open the living and dining rooms to the backyard patio and pool creating harmony between the indoor and outdoor spaces. Shaker style cabinets in the kitchen pair with a more contemporary staircase softened by the warmer wood tones of the vertical slats that surround it.
Find the right local pro for your project
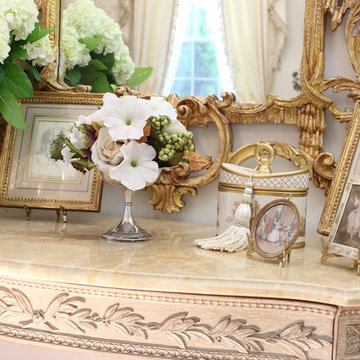
18th and 19th c. French art makes a lovely display with fresh flowers on a reproduction, Italian made, Louis XVI style console.
This same marble-top reproduction console, one or a pair, painted in an antiqued greenish/gray finish and French Period Art are also available through our Gallery Andrea Fisher Fine Art at: AndreaFisherDesign.com
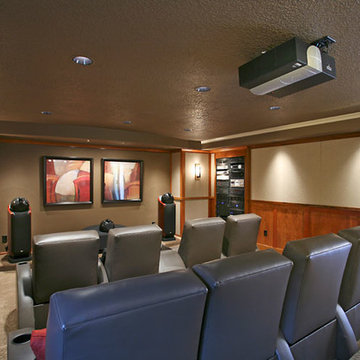
It might be a media room with bar and pool table, or a theater with all the trimmings, but whatever style you choose, it will become the favorite room of the house.
Movies, music, sports, video games, all become more with big picture and matching sound.

Sponsored
PERRYSBURG, OH
Studio M Design Co
We believe that great design should be accessible to everyone
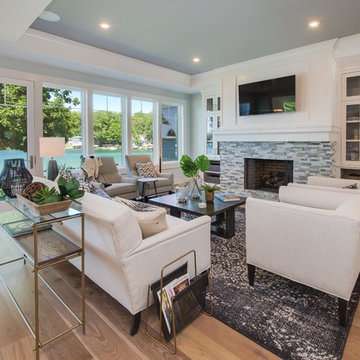
Living Room
Photographer: Casey Spring
Living room - coastal medium tone wood floor and brown floor living room idea in Grand Rapids with gray walls, a standard fireplace, a stone fireplace and a wall-mounted tv
Living room - coastal medium tone wood floor and brown floor living room idea in Grand Rapids with gray walls, a standard fireplace, a stone fireplace and a wall-mounted tv
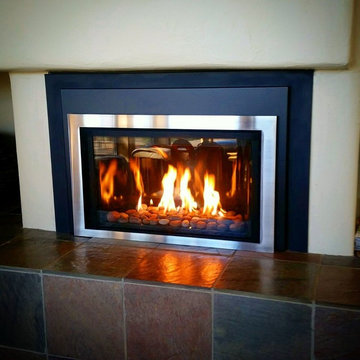
Custom fit modern gas insert into redone fireplace in Geyserville. Clean lined decor style insert with river rock fire media base, hi polished silver grace trim, and reflective interior paneling.
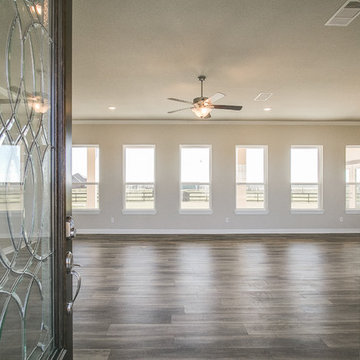
Premier Realty Services
Family room - traditional open concept vinyl floor and brown floor family room idea in Houston with beige walls
Family room - traditional open concept vinyl floor and brown floor family room idea in Houston with beige walls

Sponsored
London, OH
Fine Designs & Interiors, Ltd.
Columbus Leading Interior Designer - Best of Houzz 2014-2022
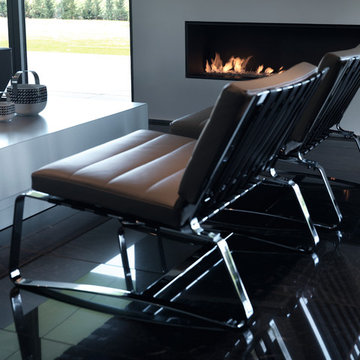
LEICHT, www.leichtFL.com, www.leicht.com, http://www.leicht.com/en-us/find-a-showroom/ , Bruno Helbling
Program 01: CLASSIC -FS/ 120 frosty white
Handles: 770.000 SensoMatic
806.405 form grip-rail handle
Countertop: Corian
Sink: Corian, moel: Fontana
Faucet: DWC, model: Ono
Electrical appliances: Miele/Siemens
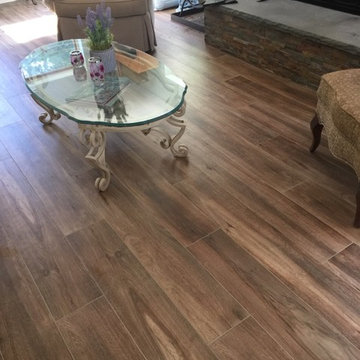
Living room remodel. Rust slate cladding 4 x 14 on the fireplace. New Forest 8 x 48 wood look porcelain tile on the floors.
Large elegant enclosed porcelain tile and brown floor family room photo in New York with a standard fireplace, a stone fireplace and a wall-mounted tv
Large elegant enclosed porcelain tile and brown floor family room photo in New York with a standard fireplace, a stone fireplace and a wall-mounted tv
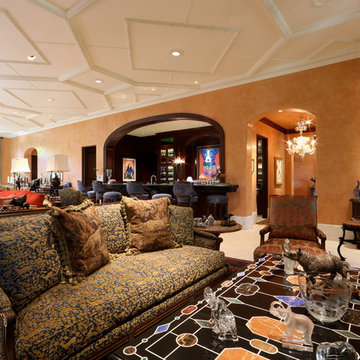
Preston Custom Homes - Mark R. Early, J. Preston Early, & Associates
Huge eclectic living room photo in Dallas with a bar and orange walls
Huge eclectic living room photo in Dallas with a bar and orange walls
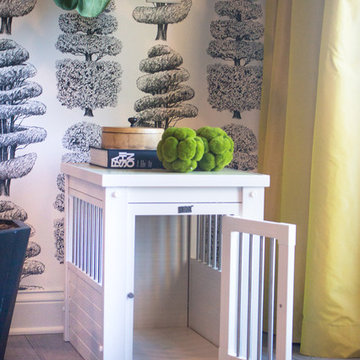
The ecoFLEX Habitat 'n Home indoor crate is a double threat so to speak. Looking more like an end table, you can camouflage the fact that it is also a dog crate. Available in Espresso, Russet and Antique White.
Living Space Ideas
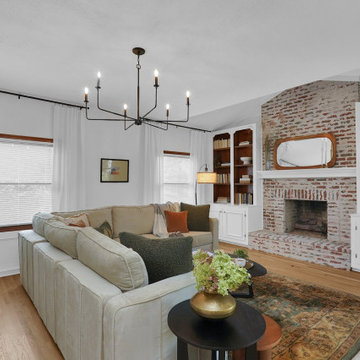
Sponsored
Westerville, OH
Fresh Pointe Studio
Industry Leading Interior Designers & Decorators | Delaware County, OH
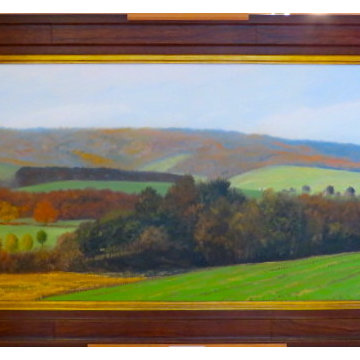
"The Piedmont" original oil painting, image 24" X 48", beautifully framed, copyright Thomas Neel
Example of a classic living room design in DC Metro
Example of a classic living room design in DC Metro
1153










