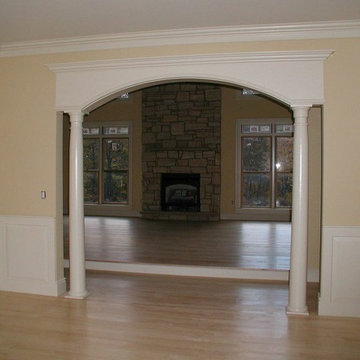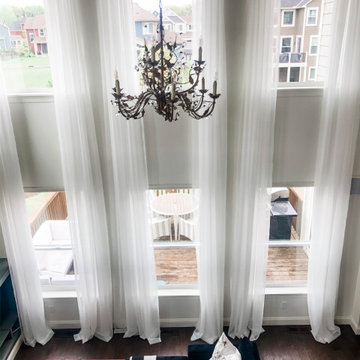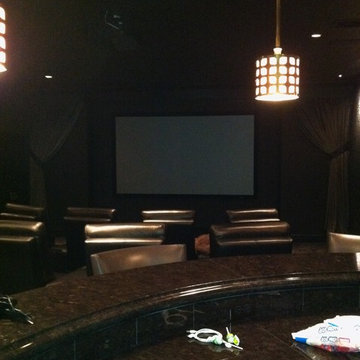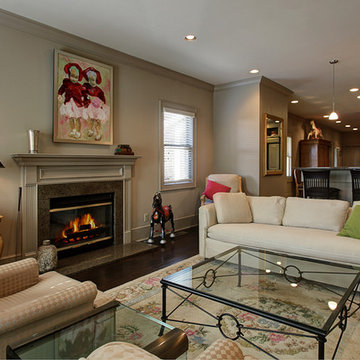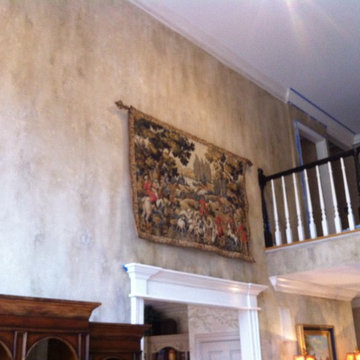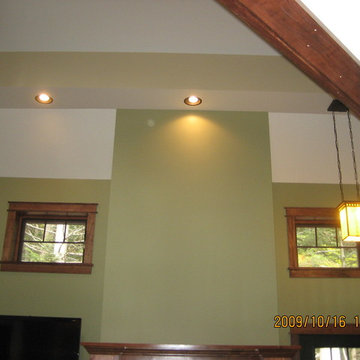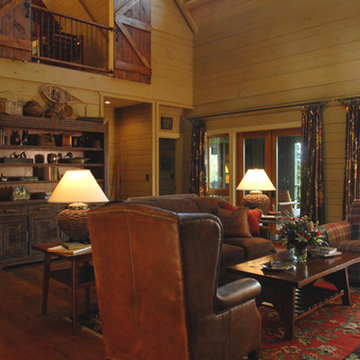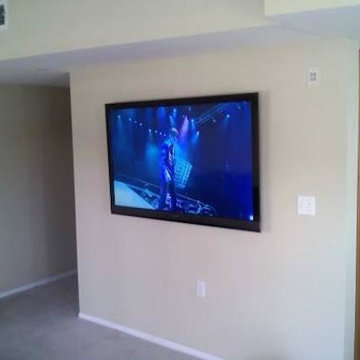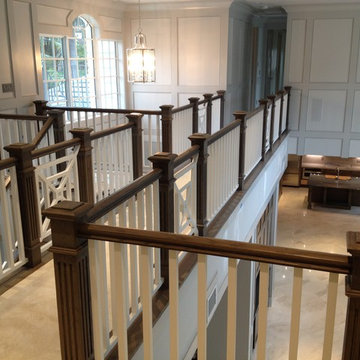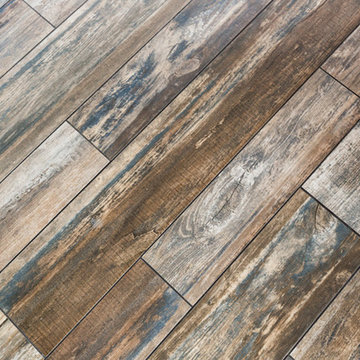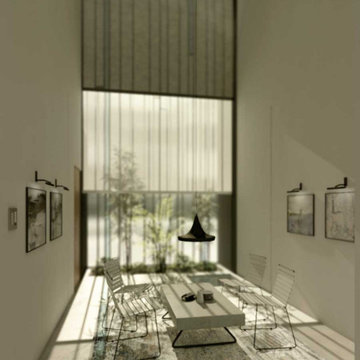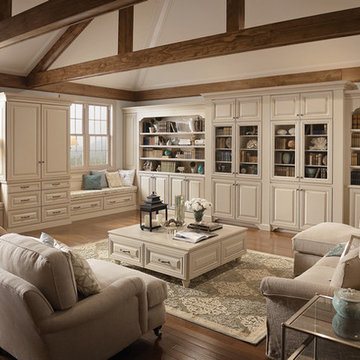Living Space Ideas
Refine by:
Budget
Sort by:Popular Today
23001 - 23020 of 2,715,449 photos
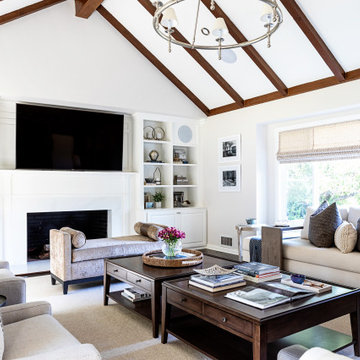
The entryway, living, and dining room in this Chevy Chase home were renovated with structural changes to accommodate a family of five. It features a bright palette, functional furniture, a built-in BBQ/grill, and statement lights.
Project designed by Courtney Thomas Design in La Cañada. Serving Pasadena, Glendale, Monrovia, San Marino, Sierra Madre, South Pasadena, and Altadena.
For more about Courtney Thomas Design, click here: https://www.courtneythomasdesign.com/
To learn more about this project, click here:
https://www.courtneythomasdesign.com/portfolio/home-renovation-la-canada/
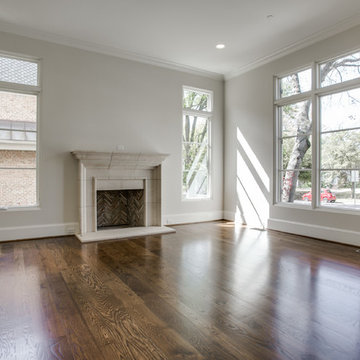
Living room library - mid-sized traditional open concept medium tone wood floor living room library idea in Dallas with a standard fireplace
Find the right local pro for your project
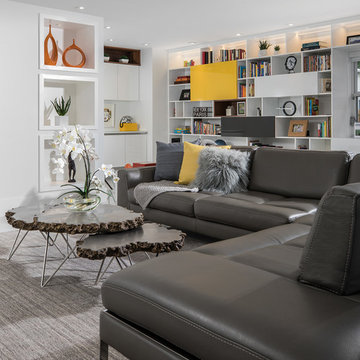
Craig Denis
Example of a trendy carpeted and gray floor family room design in Miami with white walls
Example of a trendy carpeted and gray floor family room design in Miami with white walls
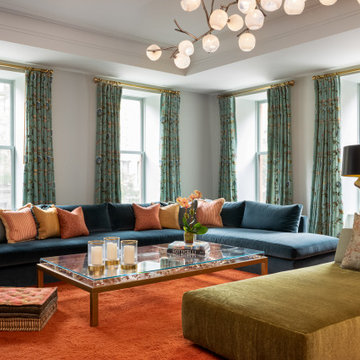
Inspiration for an eclectic open concept living room remodel in New York with gray walls
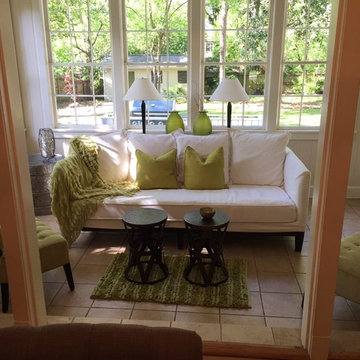
This sunroom is just a step away from the dining room, so the arrangement of sofa in the small room is perfect for spilling the conversation into a large area
By Tammy Parker

Sponsored
Columbus, OH
We Design, Build and Renovate
CHC & Family Developments
Industry Leading General Contractors in Franklin County, Ohio
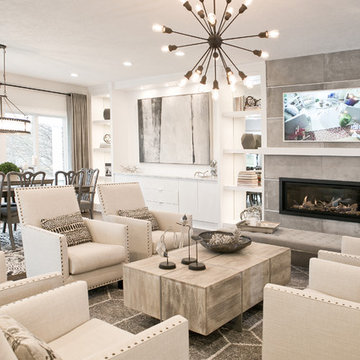
Greg Boll Photography © HomeFront
Living room - large transitional open concept dark wood floor and brown floor living room idea in Chicago with gray walls, a ribbon fireplace, a tile fireplace and a wall-mounted tv
Living room - large transitional open concept dark wood floor and brown floor living room idea in Chicago with gray walls, a ribbon fireplace, a tile fireplace and a wall-mounted tv
Living Space Ideas
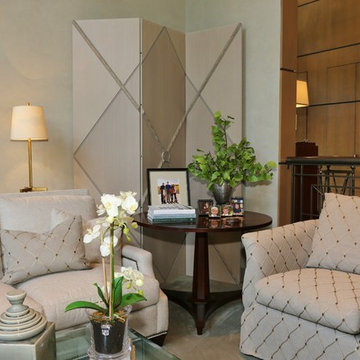
Sponsored
Columbus, OH
Snider & Metcalf Interior Design, LTD
Leading Interior Designers in Columbus, Ohio & Ponte Vedra, Florida
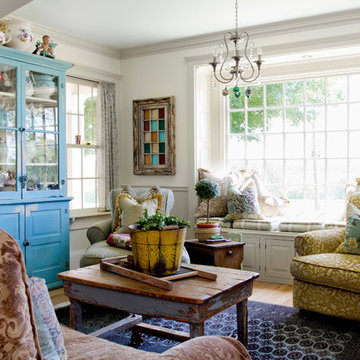
Photo: Rikki Snyder © 2015 Houzz
Example of an eclectic formal light wood floor living room design in New York with white walls
Example of an eclectic formal light wood floor living room design in New York with white walls
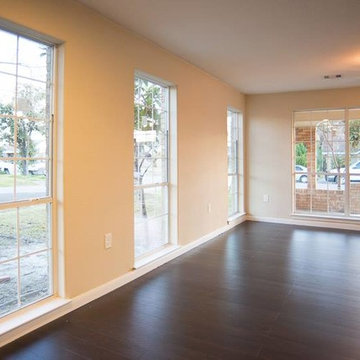
Mars Varela Photography
Living room - large traditional open concept laminate floor living room idea in Houston with beige walls
Living room - large traditional open concept laminate floor living room idea in Houston with beige walls
1151










