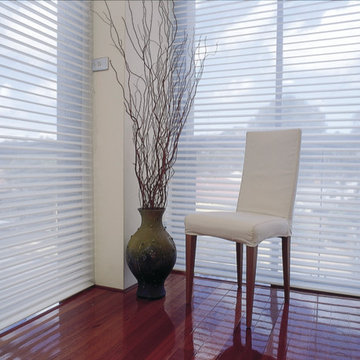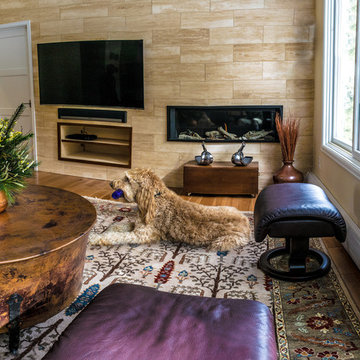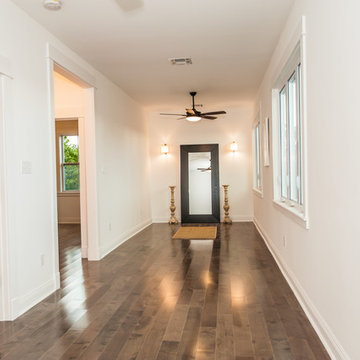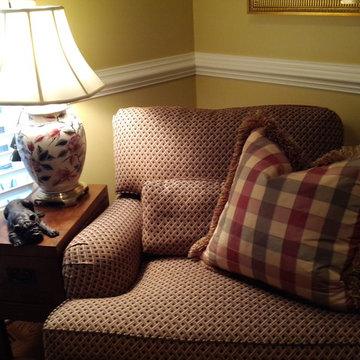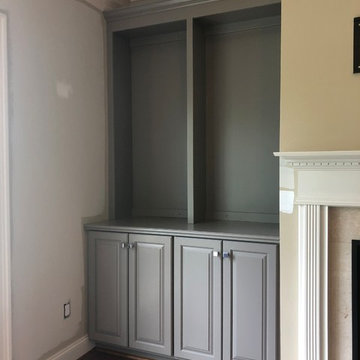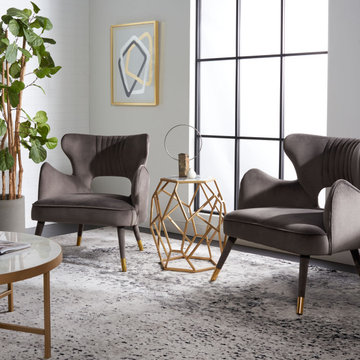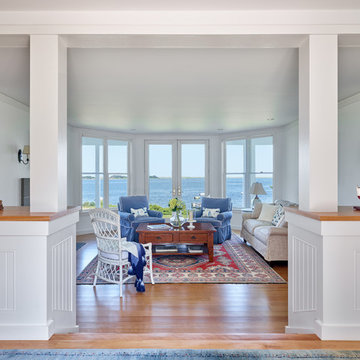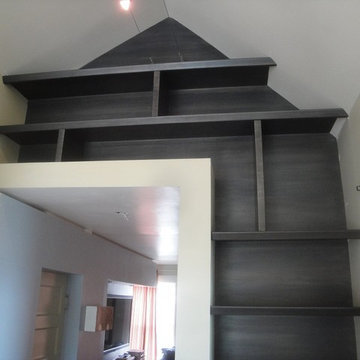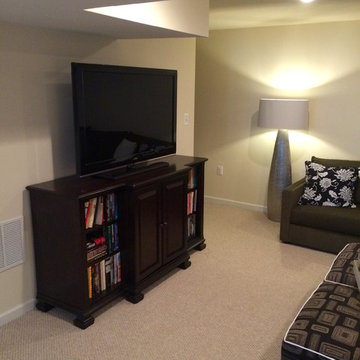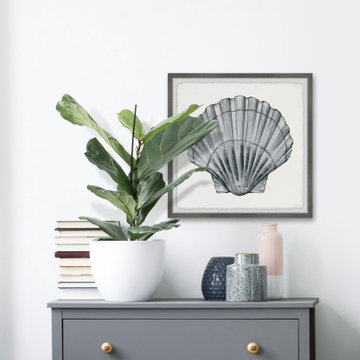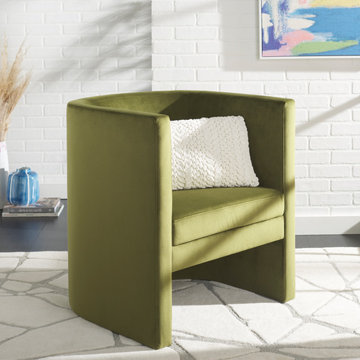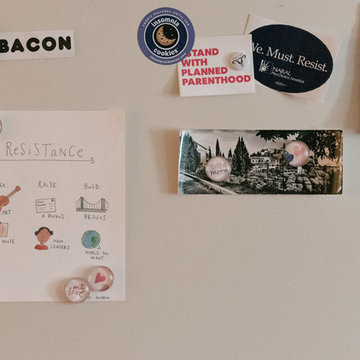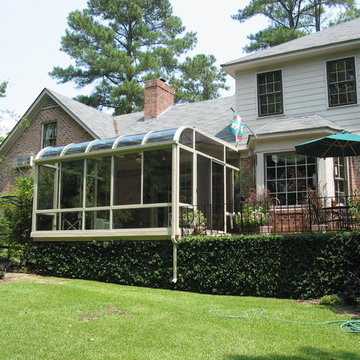Living Space Ideas
Sort by:Popular Today
29361 - 29380 of 2,715,548 photos
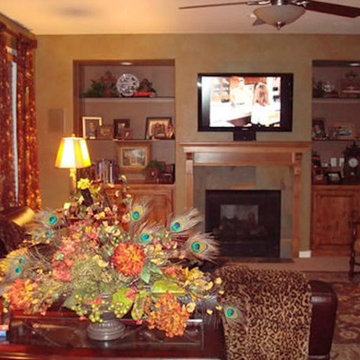
Inspiration for a mid-sized timeless formal and enclosed travertine floor living room remodel in Denver with green walls, a standard fireplace, a tile fireplace and a wall-mounted tv
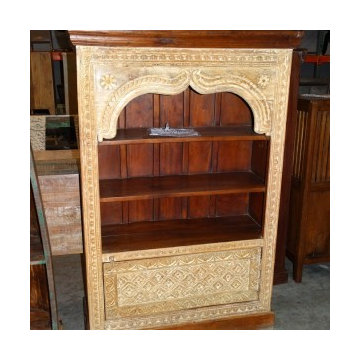
This painted wooden book shelf will add charm and color to your space and gives your home a unique style.
Inspiration for a small contemporary open concept carpeted living room library remodel in Denver with brown walls, a standard fireplace, a wood fireplace surround and a tv stand
Inspiration for a small contemporary open concept carpeted living room library remodel in Denver with brown walls, a standard fireplace, a wood fireplace surround and a tv stand
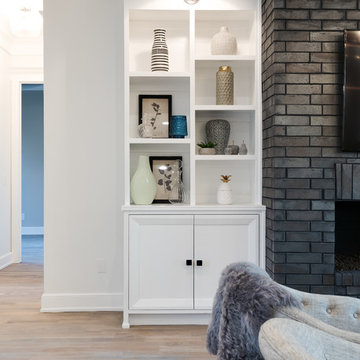
MAKING A STATEMENT sited on EXPANSIVE Nichols Hills lot. Worth the wait...STUNNING MASTERPIECE by Sudderth Design. ULTIMATE in LUXURY features oak hardwoods throughout, HIGH STYLE quartz and marble counters, catering kitchen, Statement gas fireplace, wine room, floor to ceiling windows, cutting-edge fixtures, ample storage, and more! Living space was made to entertain. Kitchen adjacent to spacious living leaves nothing missed...built in hutch, Top of the line appliances, pantry wall, & spacious island. Sliding doors lead to outdoor oasis. Private outdoor space complete w/pool, kitchen, fireplace, huge covered patio, & bath. Sudderth hits it home w/the master suite. Forward thinking master bedroom is simply SEXY! EXPERIENCE the master bath w/HUGE walk-in closet, built-ins galore, & laundry. Well thought out 2nd level features: OVERSIZED game room, 2 bed, 2bth, 1 half bth, Large walk-in heated & cooled storage, & laundry. A HOME WORTH DREAMING ABOUT.
Find the right local pro for your project
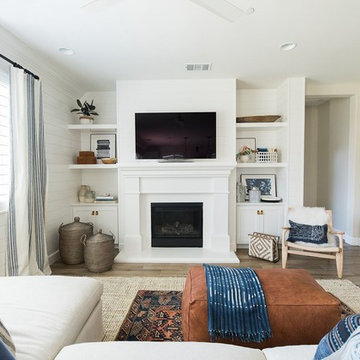
Bright family home with a layered jute and vintage rug and leather ottoman.
Beach style brown floor family room photo in Sacramento with white walls, a standard fireplace and a wall-mounted tv
Beach style brown floor family room photo in Sacramento with white walls, a standard fireplace and a wall-mounted tv
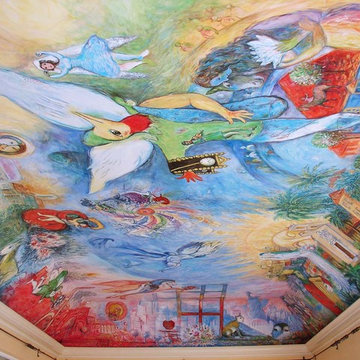
© Anri Arts and Henriett Anri Michel
Example of a large minimalist ceramic tile family room design in Miami with beige walls
Example of a large minimalist ceramic tile family room design in Miami with beige walls
Reload the page to not see this specific ad anymore
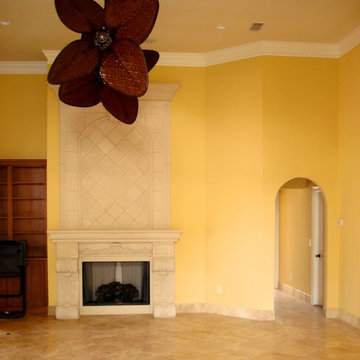
Inspiration for a mediterranean enclosed ceramic tile family room remodel in Jacksonville with yellow walls, a standard fireplace and a stone fireplace
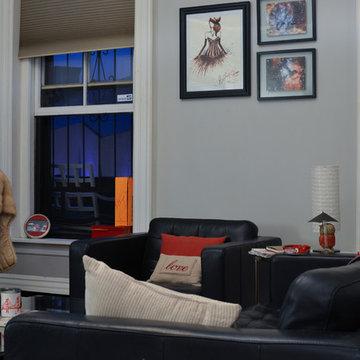
Living room after
Inspiration for a small modern enclosed dark wood floor living room remodel in Boston with gray walls, a standard fireplace, a stone fireplace and a tv stand
Inspiration for a small modern enclosed dark wood floor living room remodel in Boston with gray walls, a standard fireplace, a stone fireplace and a tv stand
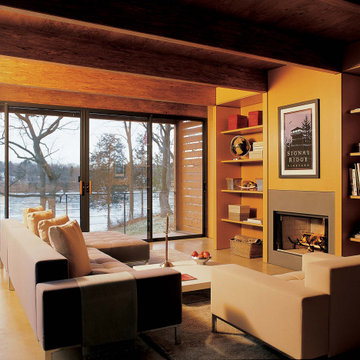
In early 2002 Vetter Denk Architects undertook the challenge to create a highly designed affordable home. Working within the constraints of a narrow lake site, the Aperture House utilizes a regimented four-foot grid and factory prefabricated panels. Construction was completed on the home in the Fall of 2002.
The Aperture House derives its name from the expansive walls of glass at each end framing specific outdoor views – much like the aperture of a camera. It was featured in the March 2003 issue of Milwaukee Magazine and received a 2003 Honor Award from the Wisconsin Chapter of the AIA. Vetter Denk Architects is pleased to present the Aperture House – an award-winning home of refined elegance at an affordable price.
Overview
Moose Lake
Size
2 bedrooms, 3 bathrooms, recreation room
Completion Date
2004
Services
Architecture, Interior Design, Landscape Architecture
Reload the page to not see this specific ad anymore
Living Space Ideas
Reload the page to not see this specific ad anymore
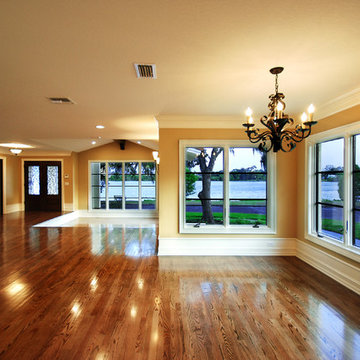
Mid-sized formal and open concept medium tone wood floor living room photo in Austin with yellow walls, no fireplace and no tv
1469






