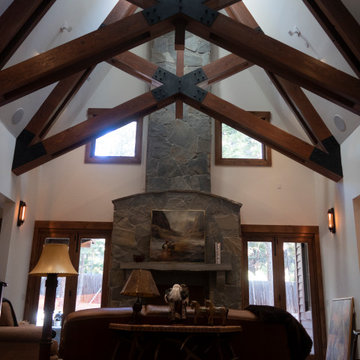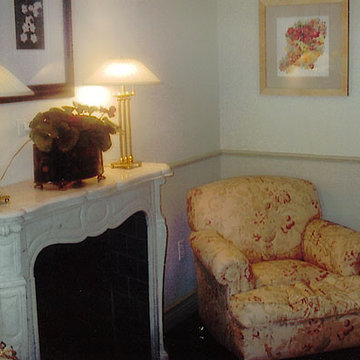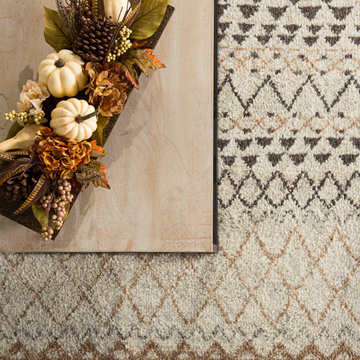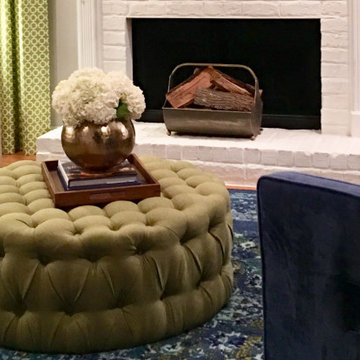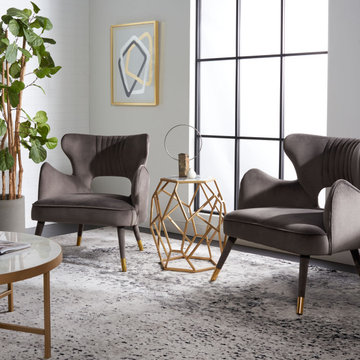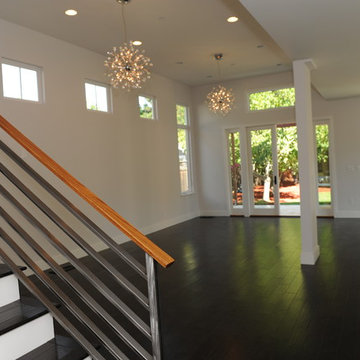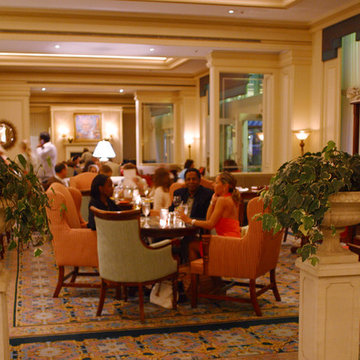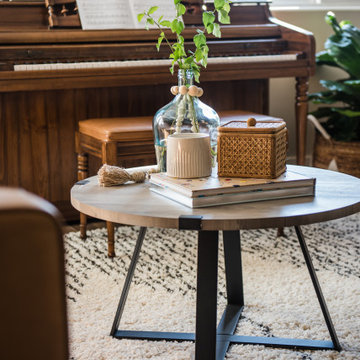Living Space Ideas
Refine by:
Budget
Sort by:Popular Today
29441 - 29460 of 2,715,658 photos
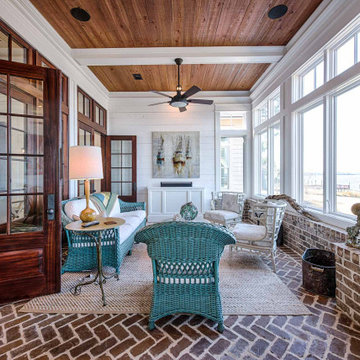
Herringbone pattern brick floors, brick fireplace, stained cypress ceilings, and shiplap walls.
Inspiration for a brick floor sunroom remodel in Other with a standard fireplace, a brick fireplace and a standard ceiling
Inspiration for a brick floor sunroom remodel in Other with a standard fireplace, a brick fireplace and a standard ceiling
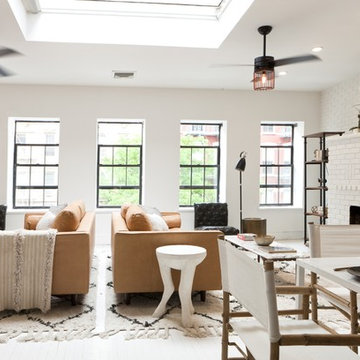
White 3rd floor loft renovation and design in Soho. Design by JWS Interiors
Living room - contemporary open concept painted wood floor living room idea in New York with white walls and a standard fireplace
Living room - contemporary open concept painted wood floor living room idea in New York with white walls and a standard fireplace
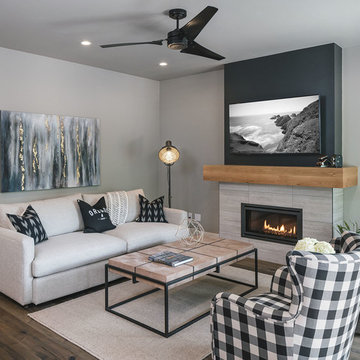
Example of a transitional dark wood floor and brown floor family room design in Other with gray walls, a ribbon fireplace, a tile fireplace and a wall-mounted tv
Find the right local pro for your project
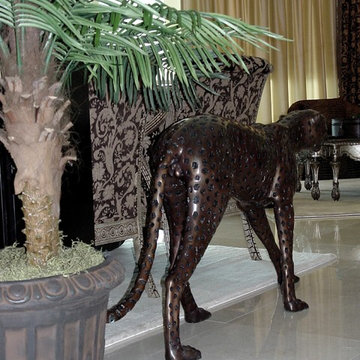
Living Room Accents
Inspiration for an eclectic living room remodel in Other
Inspiration for an eclectic living room remodel in Other
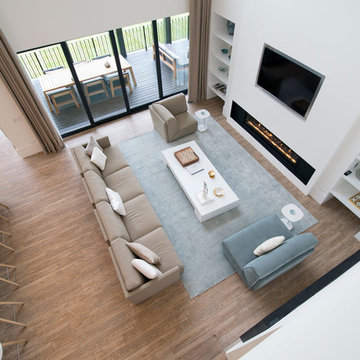
©2014 Maxine Schnitzer Photography
Living room - scandinavian living room idea in DC Metro
Living room - scandinavian living room idea in DC Metro
Reload the page to not see this specific ad anymore
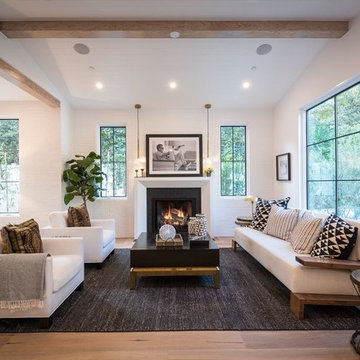
Trendy light wood floor and beige floor living room photo in Los Angeles with white walls and a standard fireplace
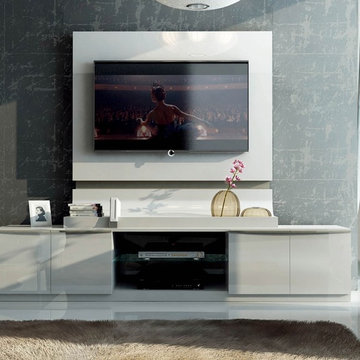
Take your entertainment area to a higher level with this luxurious wall panel with TV base. Contemporary European design & quality is shown in every detail of this unit, while functional and ergonomic construction allows to organize your devices and collectibles.
futonstorenyc.com/product/granada-contemporary-tv-panel-base
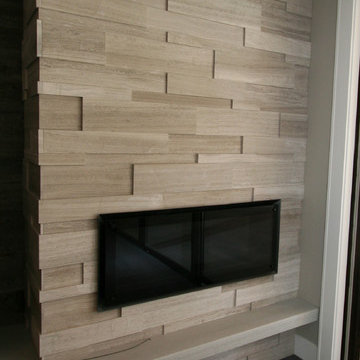
The Heat-n-Glo Cosmo 42 linear burner fireplace is set-off with the ErthCoverings Silver Fox Large format stone and a concrete hearth. The plank walnut floors feature a gray stain and oil finish.
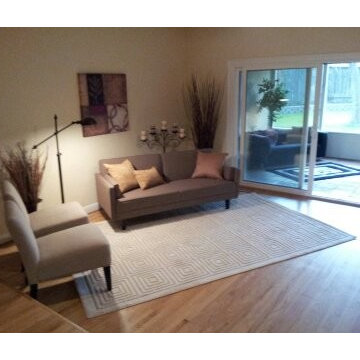
This is the living room of a vacant house that I staged. The shape of the room and the furniture I had to work with presented a orientation challenge. When in doubt, go diagonal!
Reload the page to not see this specific ad anymore
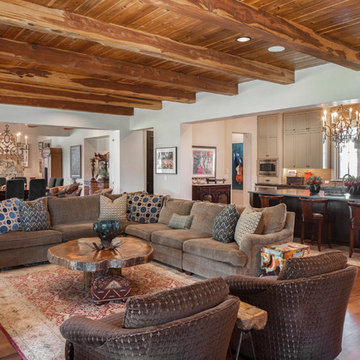
Fine Focus Photography
Inspiration for a rustic open concept dark wood floor and brown floor living room remodel in Austin with white walls
Inspiration for a rustic open concept dark wood floor and brown floor living room remodel in Austin with white walls
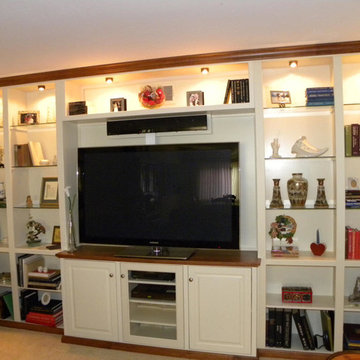
Custom bookshelves with media center.
Mid-sized elegant home theater photo in San Diego
Mid-sized elegant home theater photo in San Diego
Living Space Ideas
Reload the page to not see this specific ad anymore
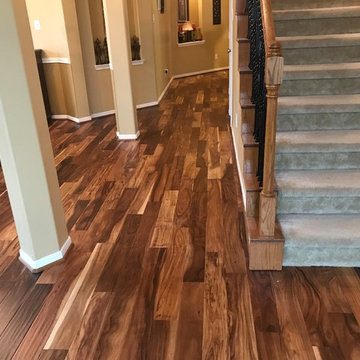
Acacia wood flooring near a staircase
Living room - transitional living room idea in Houston
Living room - transitional living room idea in Houston
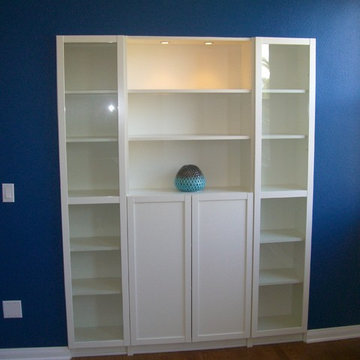
The Owner bought these cabinet and puck lights for us to fit into the opening. Instead of using trim to close in the gap at the sides and top; we used drywall and L metal trim to give it a built-in look
1473










