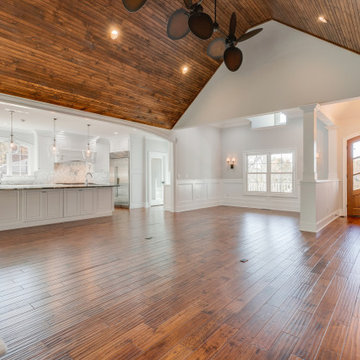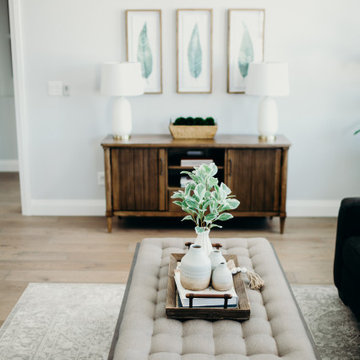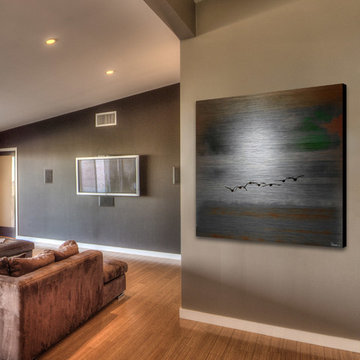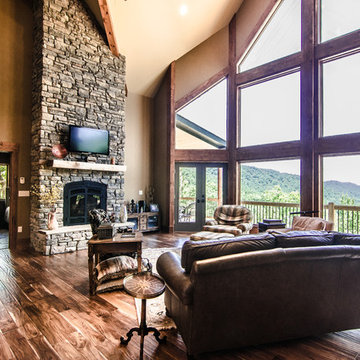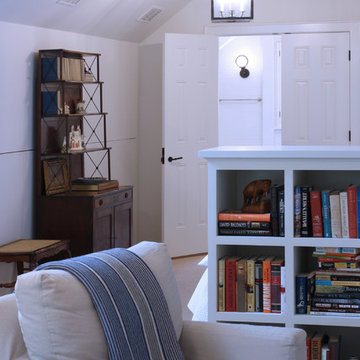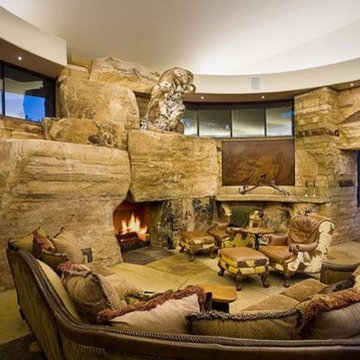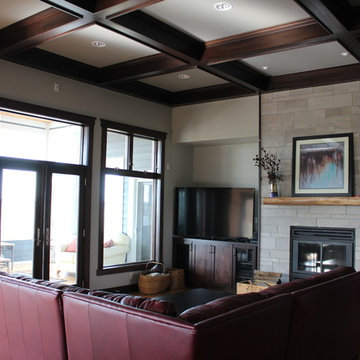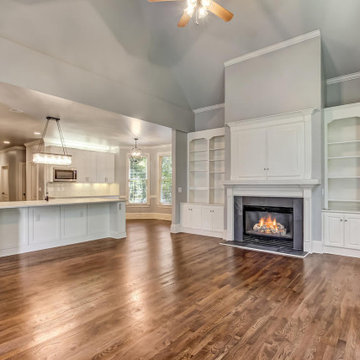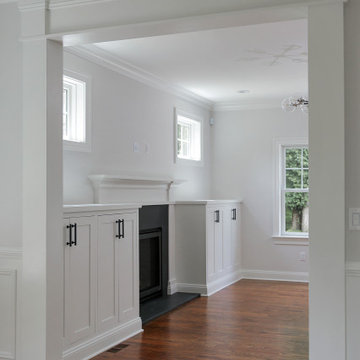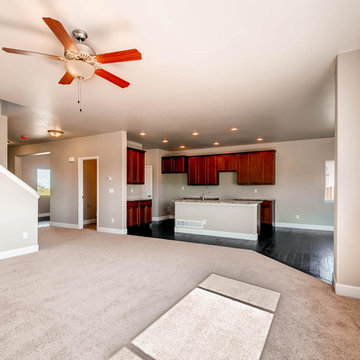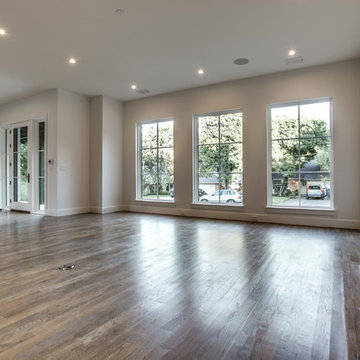Living Space Ideas
Refine by:
Budget
Sort by:Popular Today
29501 - 29520 of 2,722,863 photos
Find the right local pro for your project
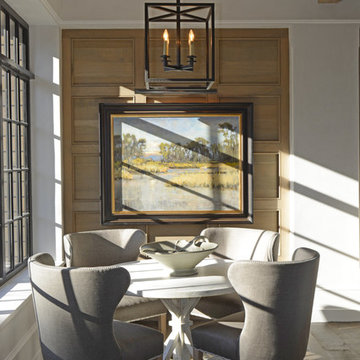
This Kiawah marsh front home in the “Settlement” was sculpted into its unique setting among live oaks that populate the long, narrow piece of land. The unique composition afforded a 35-foot wood and glass bridge joining the master suite with the main house, granting the owners a private escape within their own home. A helical stair tower provides an enchanting secondary entrance whose foyer is illuminated by sunshine spilling from three floors above.
Photography: Kelly Elliott
Furnishings: G&G Interiors
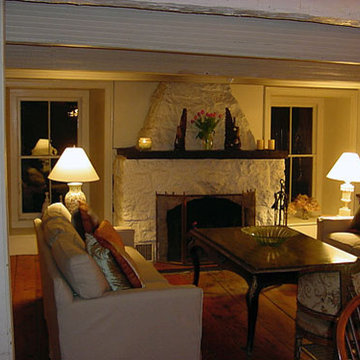
1740 Dutch Stone Farm House, Accord, NY A careful restoration of a historic upstate house.
Family room - traditional family room idea in New York
Family room - traditional family room idea in New York
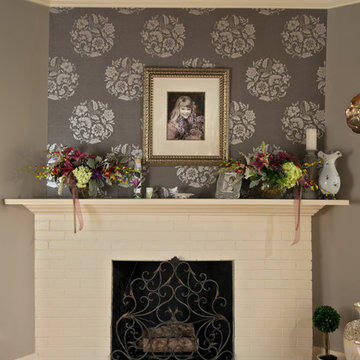
Designer - Paula McCormick Interiors; Photograph by Randall Perry
Example of a minimalist living room design in New York
Example of a minimalist living room design in New York

Sponsored
Columbus, OH
Structural Remodeling
Franklin County's Heavy Timber Specialists | Best of Houzz 2020!
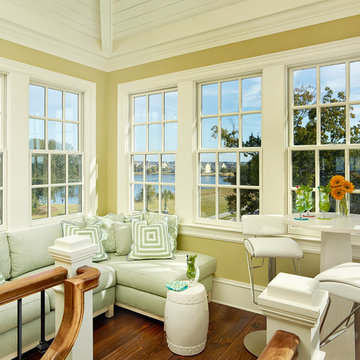
This very cool spot located on the 3rd floor of this gracious home. The homeowners wanted a gathering spot for drinks before dinner with friends,which was a challenge given the small space. The sectional provides comfortable seating for 4 or lounging for one. The bar top table was added for an optimum viewing perch while quenching your thirst. what you can't see is a wet bar built into the left corner. Open all the windows to let in the breeze and you feel like your in a tree house or on the bridge of a boat. Or this is a great place to read a good book for some alone time on a rainy day. Up and away from everything, it has a great view with windows on 3 sides. Look across to the park or the lake on the left or to the river on the right. This spot puts you a little closer to heaven!
photo by Holger Obenaus
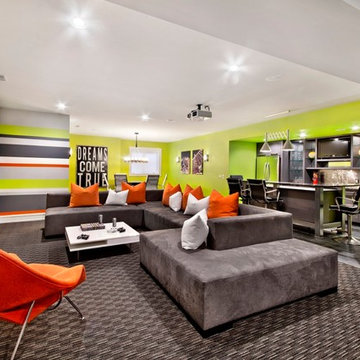
Lower level kids' entertainment space
Michael Weinstein MW-Studio
Inspiration for a mid-sized contemporary open concept carpeted family room remodel in Detroit with multicolored walls, a bar, no fireplace and a wall-mounted tv
Inspiration for a mid-sized contemporary open concept carpeted family room remodel in Detroit with multicolored walls, a bar, no fireplace and a wall-mounted tv
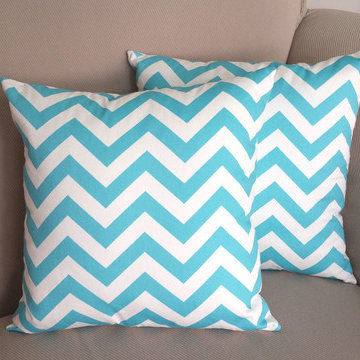
These fashionable throw pillows and pillow covers will bring any room to life! We have a wide range of bedding and room decor products that will make quite an impression. Click the link below to view all items available for purchase.

Sponsored
London, OH
Fine Designs & Interiors, Ltd.
Columbus Leading Interior Designer - Best of Houzz 2014-2022
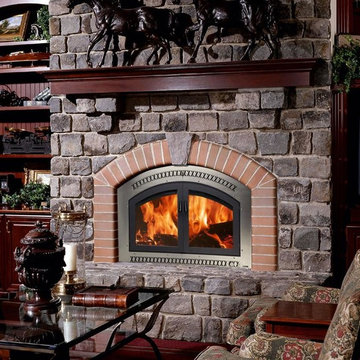
Living room - mid-sized rustic formal and open concept medium tone wood floor and brown floor living room idea in Portland Maine with brown walls, a standard fireplace, a stone fireplace and no tv
Living Space Ideas

Sponsored
Columbus, OH
Structural Remodeling
Franklin County's Heavy Timber Specialists | Best of Houzz 2020!
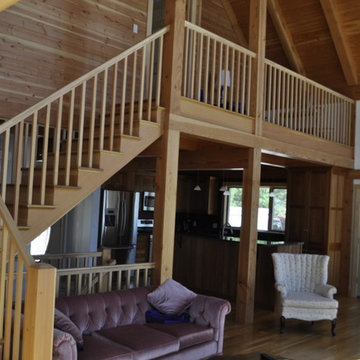
Example of a large classic open concept living room design in Portland Maine
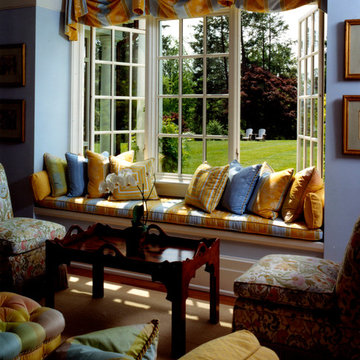
Photography by Anne Gummerson
Living room - traditional living room idea in Baltimore
Living room - traditional living room idea in Baltimore
1476










