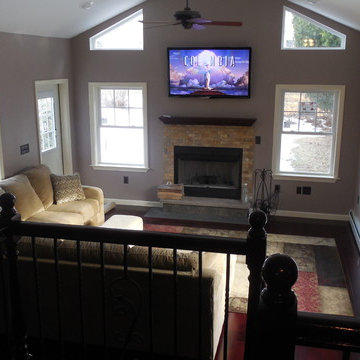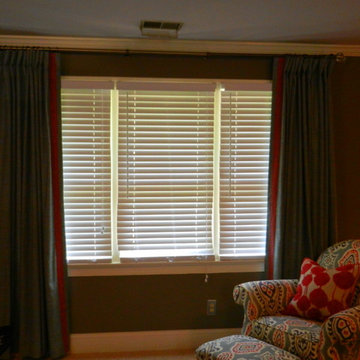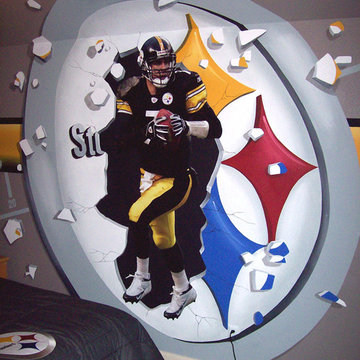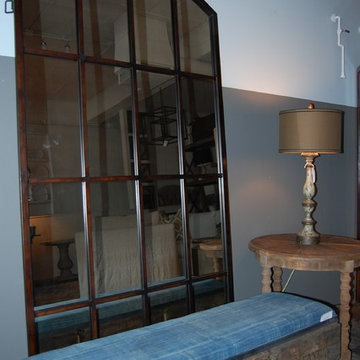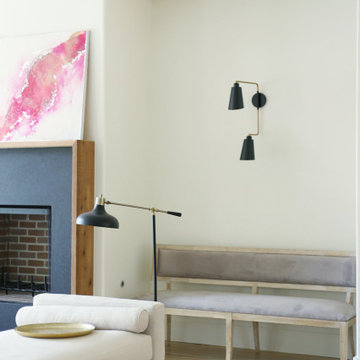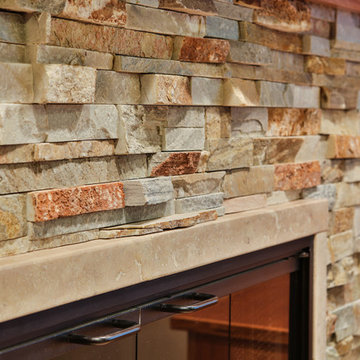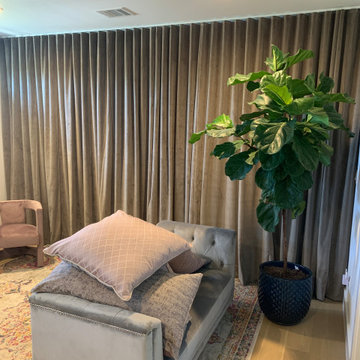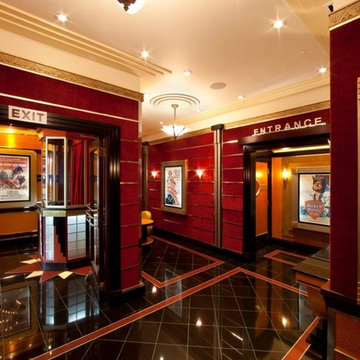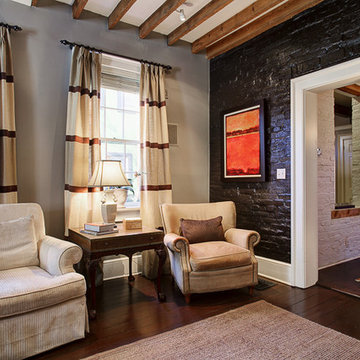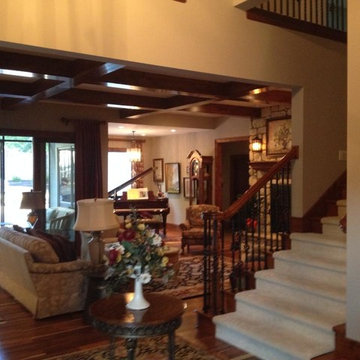Living Space Ideas
Refine by:
Budget
Sort by:Popular Today
30961 - 30980 of 2,715,758 photos
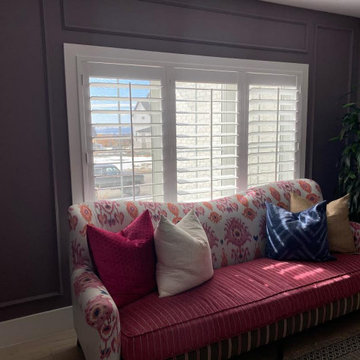
Living room - mid-sized eclectic open concept porcelain tile, beige floor and wall paneling living room idea in Salt Lake City with purple walls and a wood fireplace surround
Find the right local pro for your project
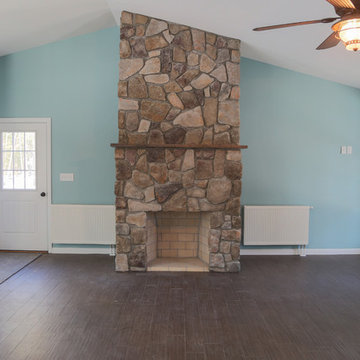
Inspiration for a dark wood floor living room remodel in Portland Maine with blue walls
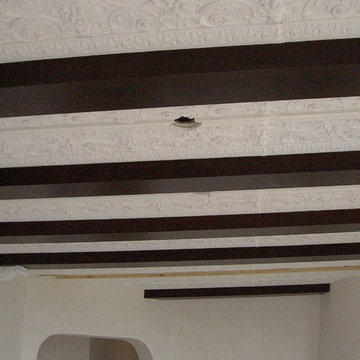
3rd story complete floor remodel
Living room - victorian living room idea in San Francisco
Living room - victorian living room idea in San Francisco
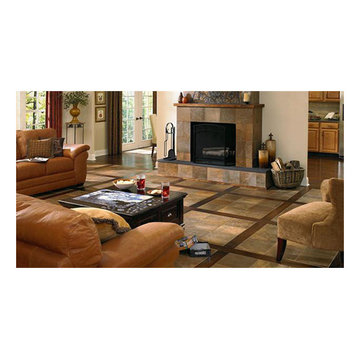
Living room - mid-sized open concept ceramic tile living room idea in New York with beige walls, a standard fireplace and a stone fireplace
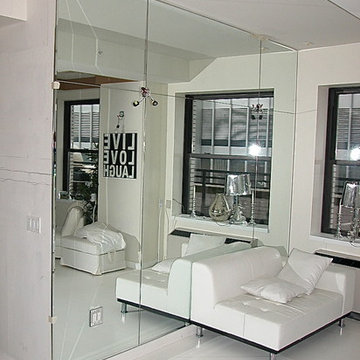
adam watkins,beveled mirror wall approx 108" height x 120" wide.
Minimalist living room photo in New York
Minimalist living room photo in New York
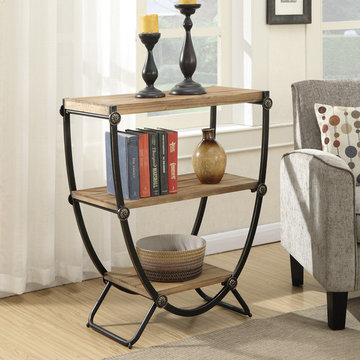
Bring a touch of rustic contemporary style to your home with the Sedona 3 Tier U Frame Console Bookcase by Convenience Concepts. Featuring 3 tiers constructed of fir wood, and a black powder coated metal frame both ensures style and durability. The decorative accent hardware adds a finishing touch that will make this a timeless piece in your home.
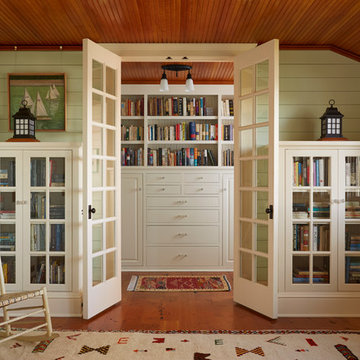
Architecture & Interior Design: David Heide Design Studio
Photo: Susan Gilmore Photography
Inspiration for a coastal medium tone wood floor family room library remodel in Minneapolis with green walls, no fireplace and no tv
Inspiration for a coastal medium tone wood floor family room library remodel in Minneapolis with green walls, no fireplace and no tv
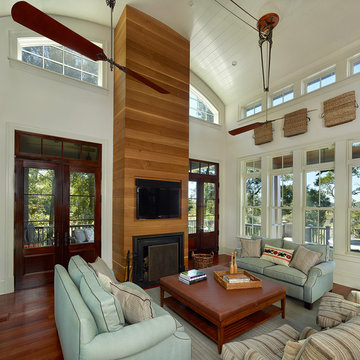
Photo by: Holger Obenaus
Family room - contemporary open concept family room idea in Charleston with a standard fireplace and a wall-mounted tv
Family room - contemporary open concept family room idea in Charleston with a standard fireplace and a wall-mounted tv
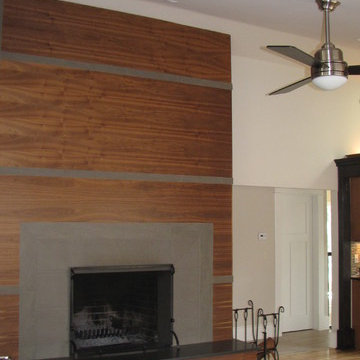
Merchant's Plat Builders, LLC
KOE Studio
Living room - transitional living room idea in Milwaukee
Living room - transitional living room idea in Milwaukee
Living Space Ideas
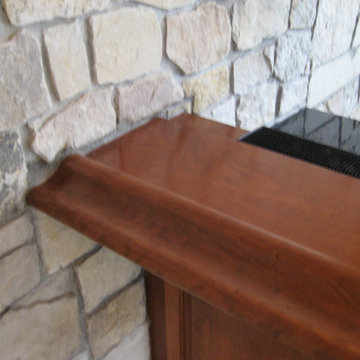
Screened in porch converted to bar. Photo credits : Wood & Tile Works, Inc.
Family room - traditional family room idea in Richmond
Family room - traditional family room idea in Richmond
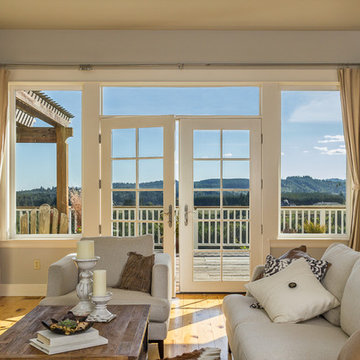
Rachael Renee' Levasseur
Living room - transitional living room idea in Portland
Living room - transitional living room idea in Portland
1549










