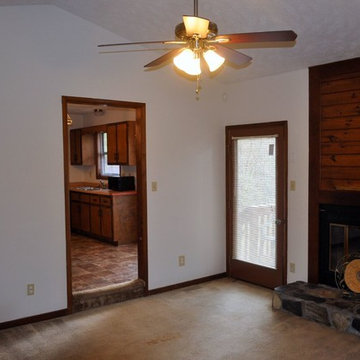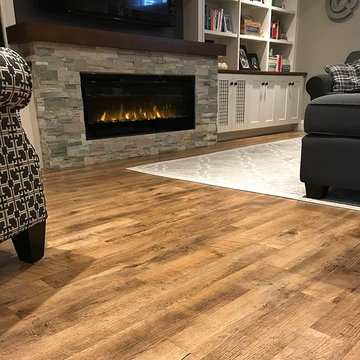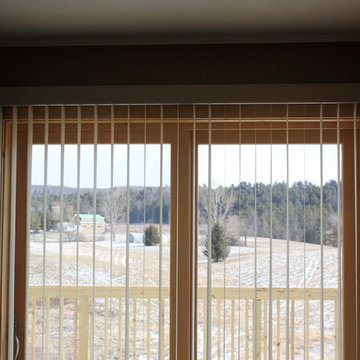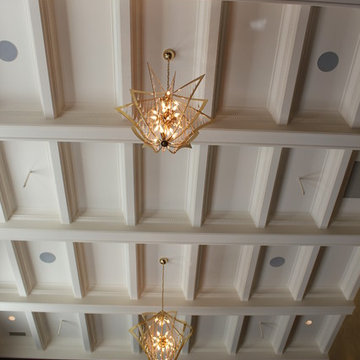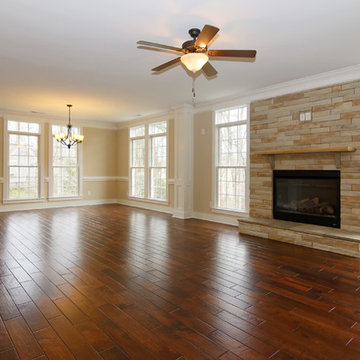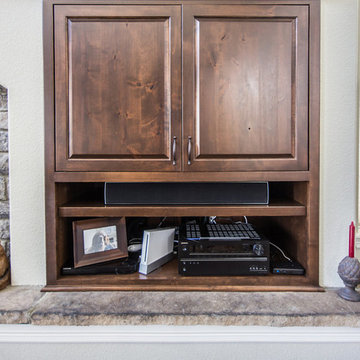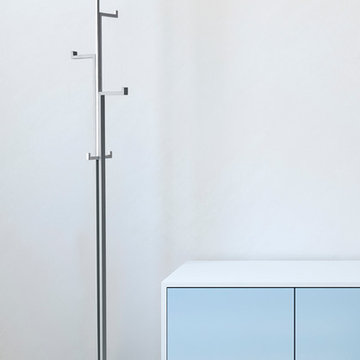Living Space Ideas
Refine by:
Budget
Sort by:Popular Today
30941 - 30960 of 2,715,755 photos
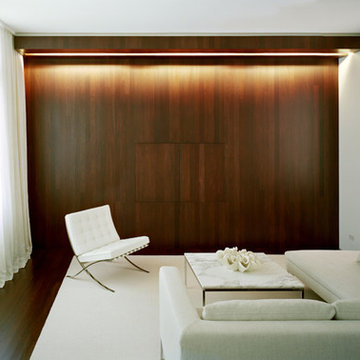
Another view of the modern living area.
Example of a minimalist living room design in New York
Example of a minimalist living room design in New York
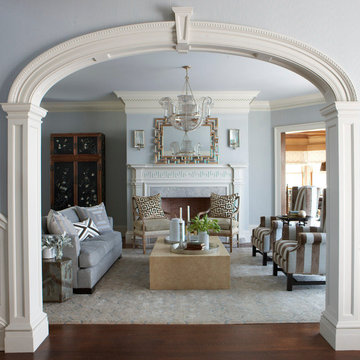
A classical fireplace featuring fluted Doric pilasters and a decorative frieze grace the living room. Handsome, custom designed trim and cornice mouldings further complement the space. The cased opening on the right opens onto the billiard’s room.
Find the right local pro for your project

2019--Brand new construction of a 2,500 square foot house with 4 bedrooms and 3-1/2 baths located in Menlo Park, Ca. This home was designed by Arch Studio, Inc., David Eichler Photography
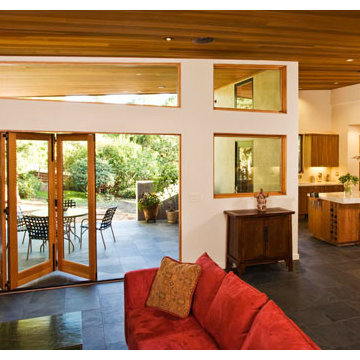
Living room - large modern formal and open concept slate floor living room idea in San Francisco with white walls and no tv
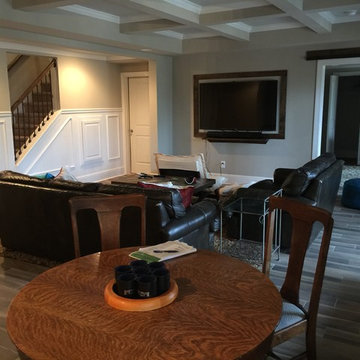
Mid-sized trendy open concept porcelain tile living room photo in Atlanta with beige walls, no fireplace and a wall-mounted tv
Reload the page to not see this specific ad anymore
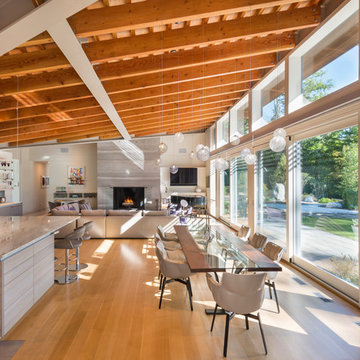
This new modern house is located in a meadow in Lenox MA. The house is designed as a series of linked pavilions to connect the house to the nature and to provide the maximum daylight in each room. The center focus of the home is the largest pavilion containing the living/dining/kitchen, with the guest pavilion to the south and the master bedroom and screen porch pavilions to the west. While the roof line appears flat from the exterior, the roofs of each pavilion have a pronounced slope inward and to the north, a sort of funnel shape. This design allows rain water to channel via a scupper to cisterns located on the north side of the house. Steel beams, Douglas fir rafters and purlins are exposed in the living/dining/kitchen pavilion.
Photo by: Nat Rea Photography
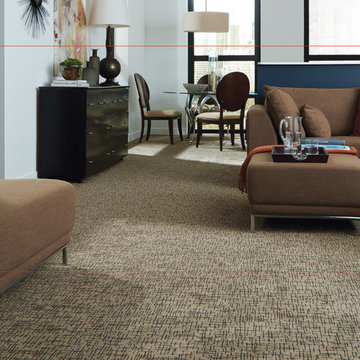
Mid-sized elegant formal and enclosed carpeted and blue floor living room photo in Other with gray walls
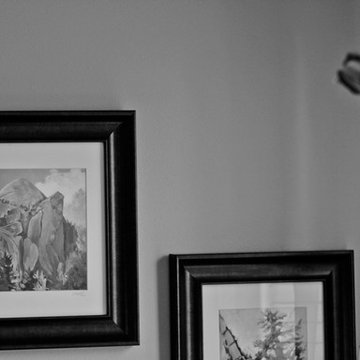
Angela Voell - Green Paint Photography
Trendy living room photo in Milwaukee
Trendy living room photo in Milwaukee
Reload the page to not see this specific ad anymore
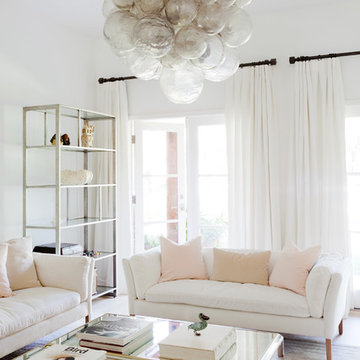
White draperies keep with the color scheme of this contemporary living room.
Danish light wood floor living room photo in Los Angeles with white walls
Danish light wood floor living room photo in Los Angeles with white walls
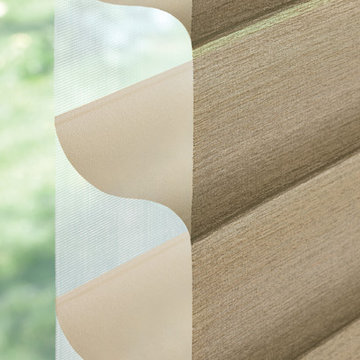
Create just the right space in your home for relaxing with these Hunter Douglas shades! Silhouette shades invite natural light to enter through light filtering sheers. The gold fabric vanes are a stunning style element, open or closed!
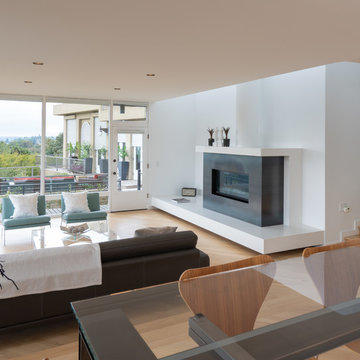
Expansive views of Lake Washington from this updated mid-century remodel. Floor-to-ceiling windows make you feel like there is nothing between you and the expansive views, while the custom-designed fireplace surround anchors the setting with warmth and mass.
Living Space Ideas
Reload the page to not see this specific ad anymore
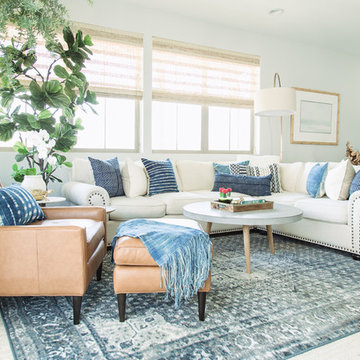
Mid-sized beach style open concept carpeted living room photo in Orange County with gray walls and a wall-mounted tv
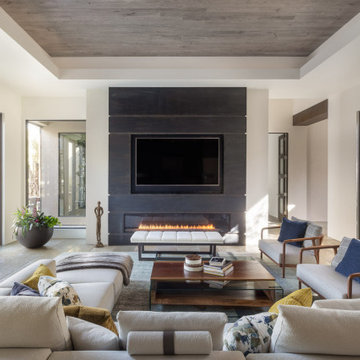
Example of a trendy open concept beige floor family room design in Sacramento with white walls, a ribbon fireplace and a media wall
1548










